Kitchen with Pink Benchtop Design Ideas
Refine by:
Budget
Sort by:Popular Today
121 - 140 of 230 photos
Item 1 of 2
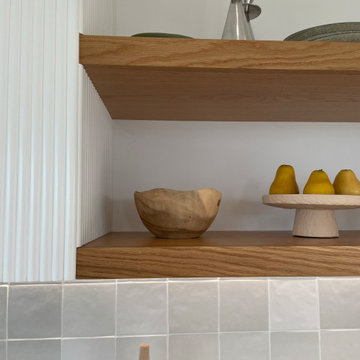
Mid-sized contemporary galley eat-in kitchen in Dunedin with an undermount sink, louvered cabinets, white cabinets, quartz benchtops, grey splashback, porcelain splashback, stainless steel appliances, light hardwood floors, with island, pink benchtop and vaulted.
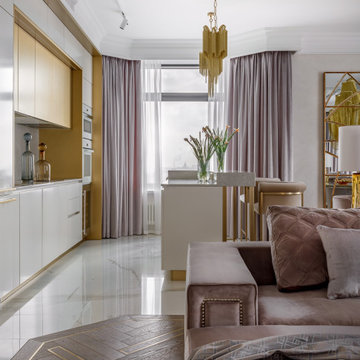
Large transitional l-shaped eat-in kitchen in Moscow with an undermount sink, flat-panel cabinets, white cabinets, quartzite benchtops, beige splashback, marble splashback, porcelain floors, with island, white floor and pink benchtop.
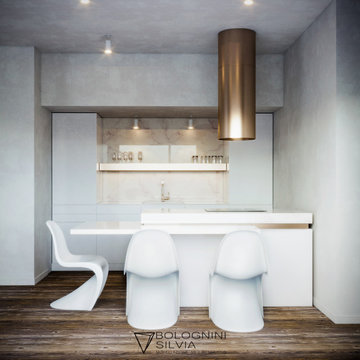
Proposta cucina Minimal
Design ideas for a mid-sized contemporary single-wall open plan kitchen in Bologna with a drop-in sink, flat-panel cabinets, white cabinets, marble benchtops, dark hardwood floors, with island, brown floor and pink benchtop.
Design ideas for a mid-sized contemporary single-wall open plan kitchen in Bologna with a drop-in sink, flat-panel cabinets, white cabinets, marble benchtops, dark hardwood floors, with island, brown floor and pink benchtop.
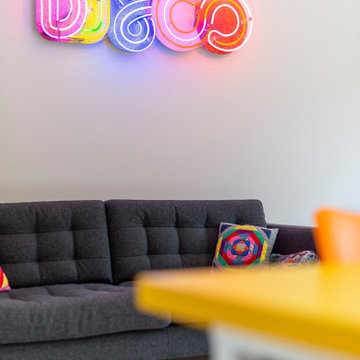
Mid-sized eclectic l-shaped open plan kitchen in London with an integrated sink, flat-panel cabinets, white cabinets, solid surface benchtops, pink splashback, stainless steel appliances, ceramic floors, with island, white floor and pink benchtop.
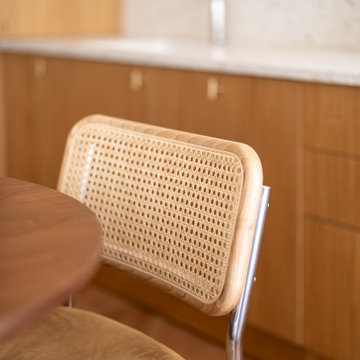
L’objectif de cette rénovation a été de réunir deux appartements distincts en un espace familial harmonieux. Notre avons dû redéfinir la configuration de cet ancien appartement niçois pour gagner en clarté. Aucune cloison n’a été épargnée.
L’ancien salon et l’ancienne chambre parentale ont été réunis pour créer un double séjour comprenant la cuisine dinatoire et le salon. La cuisine caractérisée par l’association du chêne et du Terrazzo a été organisée autour de la table à manger en noyer. Ce double séjour a été délimité par un parquet en chêne, posé en pointe de Hongrie. Pour y ajouter une touche de caractère, nos artisans staffeurs ont réalisé un travail remarquable sur les corniches ainsi que sur les cimaises pour y incorporer des miroirs.
Un peu à l’écart, l’ancien studio s’est transformé en chambre parentale comprenant un bureau dans la continuité du dressing, tous deux séparés visuellement par des tasseaux de bois. L’ancienne cuisine a été remplacée par une première chambre d’enfant, pensée autour du sport. Une seconde chambre d’enfant a été réalisée autour de l’univers des dinosaures.
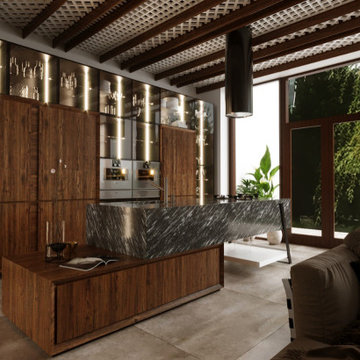
Таунхаус в одном из самых интересных КП подмосковья с удивительной философией. Интерьеры сливаются с двух сторон с экстерьером, благодаря панорамному остеклению. Нашей задачей было поддержать идею слияния с природой. Конечно же такое жилье выбирают для себя необыкновенные, интересные люди с богатой историей семьи и приключений. Каждое решение связано с приятным воспоминанием или любимым произведением.
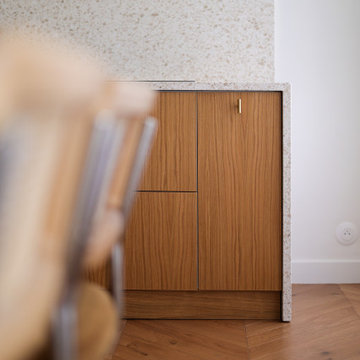
L’objectif de cette rénovation a été de réunir deux appartements distincts en un espace familial harmonieux. Notre avons dû redéfinir la configuration de cet ancien appartement niçois pour gagner en clarté. Aucune cloison n’a été épargnée.
L’ancien salon et l’ancienne chambre parentale ont été réunis pour créer un double séjour comprenant la cuisine dinatoire et le salon. La cuisine caractérisée par l’association du chêne et du Terrazzo a été organisée autour de la table à manger en noyer. Ce double séjour a été délimité par un parquet en chêne, posé en pointe de Hongrie. Pour y ajouter une touche de caractère, nos artisans staffeurs ont réalisé un travail remarquable sur les corniches ainsi que sur les cimaises pour y incorporer des miroirs.
Un peu à l’écart, l’ancien studio s’est transformé en chambre parentale comprenant un bureau dans la continuité du dressing, tous deux séparés visuellement par des tasseaux de bois. L’ancienne cuisine a été remplacée par une première chambre d’enfant, pensée autour du sport. Une seconde chambre d’enfant a été réalisée autour de l’univers des dinosaures.
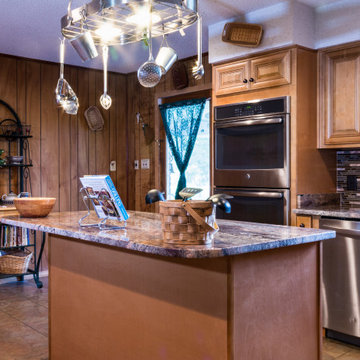
Raised panel kitchen cabinets with granite countertops
Photo of a large traditional u-shaped open plan kitchen in Other with an undermount sink, raised-panel cabinets, brown cabinets, granite benchtops, brown splashback, glass tile splashback, stainless steel appliances, cement tiles, with island and pink benchtop.
Photo of a large traditional u-shaped open plan kitchen in Other with an undermount sink, raised-panel cabinets, brown cabinets, granite benchtops, brown splashback, glass tile splashback, stainless steel appliances, cement tiles, with island and pink benchtop.
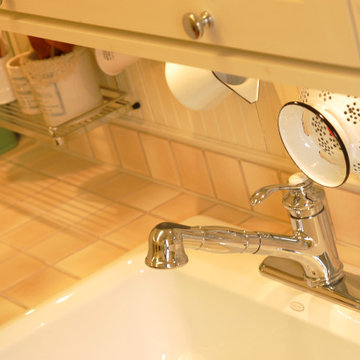
wood-session
Photo of a small traditional single-wall kitchen in Osaka with a drop-in sink, recessed-panel cabinets, white cabinets, tile benchtops, no island and pink benchtop.
Photo of a small traditional single-wall kitchen in Osaka with a drop-in sink, recessed-panel cabinets, white cabinets, tile benchtops, no island and pink benchtop.
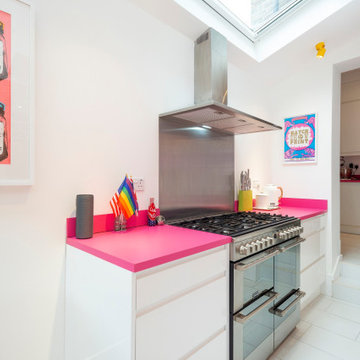
Inspiration for a mid-sized eclectic l-shaped open plan kitchen in London with an integrated sink, flat-panel cabinets, white cabinets, solid surface benchtops, pink splashback, stainless steel appliances, ceramic floors, with island, white floor and pink benchtop.
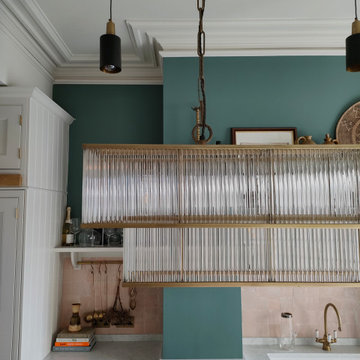
Bespoke Kitchen
This is an example of a mid-sized arts and crafts single-wall eat-in kitchen in Other with a farmhouse sink, shaker cabinets, white cabinets, granite benchtops, pink splashback, porcelain splashback, black appliances, marble floors, with island, white floor and pink benchtop.
This is an example of a mid-sized arts and crafts single-wall eat-in kitchen in Other with a farmhouse sink, shaker cabinets, white cabinets, granite benchtops, pink splashback, porcelain splashback, black appliances, marble floors, with island, white floor and pink benchtop.
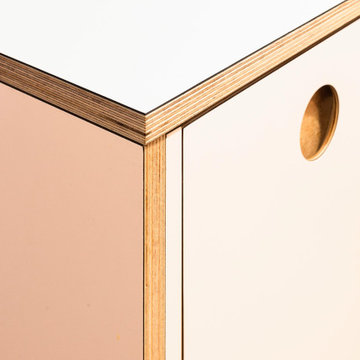
This is an example of a mid-sized scandinavian u-shaped separate kitchen in Madrid with a drop-in sink, shaker cabinets, pink cabinets, laminate benchtops, white splashback, ceramic splashback, stainless steel appliances, limestone floors, no island, black floor, pink benchtop and recessed.
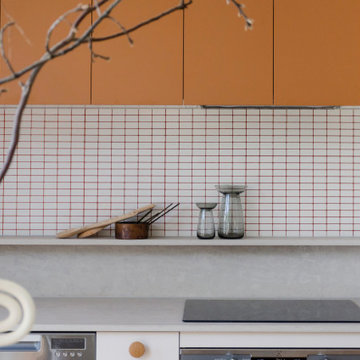
Design ideas for a large contemporary galley eat-in kitchen in Melbourne with an undermount sink, flat-panel cabinets, orange cabinets, concrete benchtops, white splashback, mosaic tile splashback, stainless steel appliances, light hardwood floors, with island, yellow floor and pink benchtop.
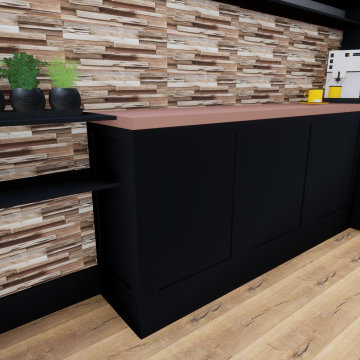
Du mobilier recyclé associé à du mobilier neuf.
Une peinture résine noire sur un bloc bas avec un plan de travail bois recouvert de résine métal cuivré mat poudré de chez Libéron. Une association avec des parements bois muraux en teck recyclé.
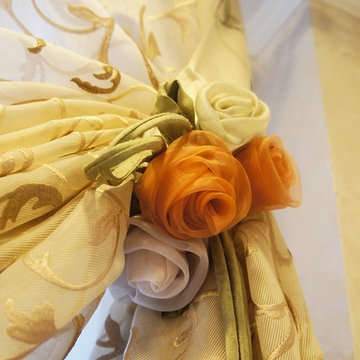
Денис Цветков
Mid-sized traditional l-shaped eat-in kitchen in Yekaterinburg with an undermount sink, recessed-panel cabinets, light wood cabinets, marble benchtops, beige splashback, stone slab splashback, white appliances, porcelain floors, no island, beige floor and pink benchtop.
Mid-sized traditional l-shaped eat-in kitchen in Yekaterinburg with an undermount sink, recessed-panel cabinets, light wood cabinets, marble benchtops, beige splashback, stone slab splashback, white appliances, porcelain floors, no island, beige floor and pink benchtop.
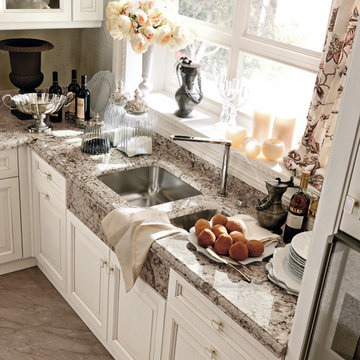
Cucina in legno massiccio laccata e top in granito
Design ideas for a mid-sized traditional l-shaped eat-in kitchen in Catania-Palermo with an undermount sink, raised-panel cabinets, white cabinets, granite benchtops, pink splashback, granite splashback, white appliances, marble floors, no island, pink floor, pink benchtop and recessed.
Design ideas for a mid-sized traditional l-shaped eat-in kitchen in Catania-Palermo with an undermount sink, raised-panel cabinets, white cabinets, granite benchtops, pink splashback, granite splashback, white appliances, marble floors, no island, pink floor, pink benchtop and recessed.
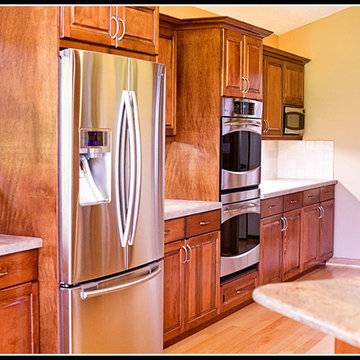
Urban Kitchen & Bath
FineCraft Contractors, Inc.
Design ideas for a large traditional single-wall open plan kitchen in DC Metro with flat-panel cabinets, dark wood cabinets, marble benchtops, beige splashback, stainless steel appliances, with island, beige floor and pink benchtop.
Design ideas for a large traditional single-wall open plan kitchen in DC Metro with flat-panel cabinets, dark wood cabinets, marble benchtops, beige splashback, stainless steel appliances, with island, beige floor and pink benchtop.
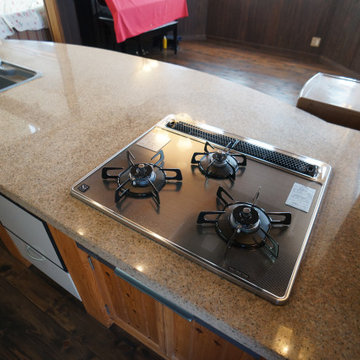
IHコンロからガスコンロに取替。
Mid-sized traditional single-wall eat-in kitchen in Other with granite benchtops, pink splashback, stainless steel appliances, dark hardwood floors, with island, black floor and pink benchtop.
Mid-sized traditional single-wall eat-in kitchen in Other with granite benchtops, pink splashback, stainless steel appliances, dark hardwood floors, with island, black floor and pink benchtop.
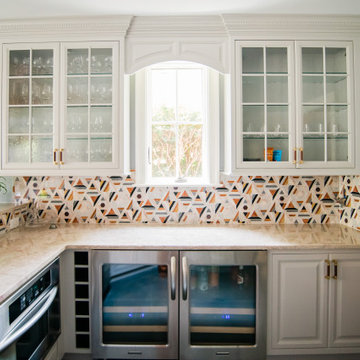
One word describes the lake level after the remodel... FUN! We went from drab brown and black to bright and colorful. The concrete floors were refinished a beautiful blue. Cabinets went from black to a soft gray. We kept the original stone around the bar, and replaced wood countertops with a beautiful quartzite. An outdated backsplash went from bland to bold with this marble geometric pattern. Multi-color velvet from Jane Churchill (Cowtan & Tout) covers the bar stools by Tomlinson. Credenza is by Planum.
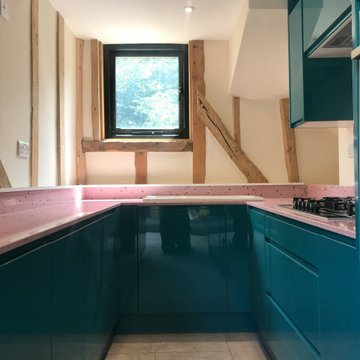
Small modern kitchen in Hertfordshire with flat-panel cabinets, blue cabinets, recycled glass benchtops, stainless steel appliances and pink benchtop.
Kitchen with Pink Benchtop Design Ideas
7