Kitchen with Green Floor and Pink Floor Design Ideas
Refine by:
Budget
Sort by:Popular Today
1 - 20 of 1,337 photos
Item 1 of 3

CURVES & TEXTURE
- Custom designed & manufactured cabinetry in 'matte black' polyurethane
- Large custom curved cabinetry
- Feature vertical slates around the island
- Curved timber grain floating shelf with recessed LED strip lighting
- Large bifold appliance cabinet with timber grain internals
- 20mm thick Caesarstone 'Jet Black' benchtop
- Feature textured matte black splashback tile
- Lo & Co matte black hardware
- Blum hardware
Sheree Bounassif, Kitchens by Emanuel

Small modern separate kitchen in Paris with an undermount sink, flat-panel cabinets, green cabinets, wood benchtops, beige splashback, ceramic splashback, stainless steel appliances, vinyl floors, no island, pink floor and brown benchtop.

Projet livré fin novembre 2022, budget tout compris 100 000 € : un appartement de vieille dame chic avec seulement deux chambres et des prestations datées, à transformer en appartement familial de trois chambres, moderne et dans l'esprit Wabi-sabi : épuré, fonctionnel, minimaliste, avec des matières naturelles, de beaux meubles en bois anciens ou faits à la main et sur mesure dans des essences nobles, et des objets soigneusement sélectionnés eux aussi pour rappeler la nature et l'artisanat mais aussi le chic classique des ambiances méditerranéennes de l'Antiquité qu'affectionnent les nouveaux propriétaires.
La salle de bain a été réduite pour créer une cuisine ouverte sur la pièce de vie, on a donc supprimé la baignoire existante et déplacé les cloisons pour insérer une cuisine minimaliste mais très design et fonctionnelle ; de l'autre côté de la salle de bain une cloison a été repoussée pour gagner la place d'une très grande douche à l'italienne. Enfin, l'ancienne cuisine a été transformée en chambre avec dressing (à la place de l'ancien garde manger), tandis qu'une des chambres a pris des airs de suite parentale, grâce à une grande baignoire d'angle qui appelle à la relaxation.
Côté matières : du noyer pour les placards sur mesure de la cuisine qui se prolongent dans la salle à manger (avec une partie vestibule / manteaux et chaussures, une partie vaisselier, et une partie bibliothèque).
On a conservé et restauré le marbre rose existant dans la grande pièce de réception, ce qui a grandement contribué à guider les autres choix déco ; ailleurs, les moquettes et carrelages datés beiges ou bordeaux ont été enlevés et remplacés par du béton ciré blanc coco milk de chez Mercadier. Dans la salle de bain il est même monté aux murs dans la douche !
Pour réchauffer tout cela : de la laine bouclette, des tapis moelleux ou à l'esprit maison de vanaces, des fibres naturelles, du lin, de la gaze de coton, des tapisseries soixante huitardes chinées, des lampes vintage, et un esprit revendiqué "Mad men" mêlé à des vibrations douces de finca ou de maison grecque dans les Cyclades...
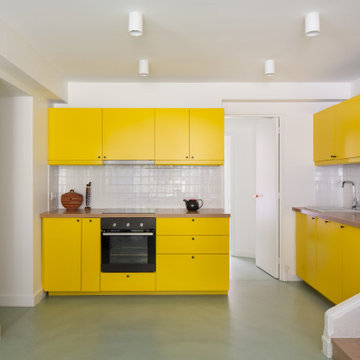
Inspiration for a mid-sized contemporary u-shaped kitchen in Paris with a drop-in sink, flat-panel cabinets, yellow cabinets, wood benchtops, white splashback, ceramic splashback, no island, green floor and beige benchtop.
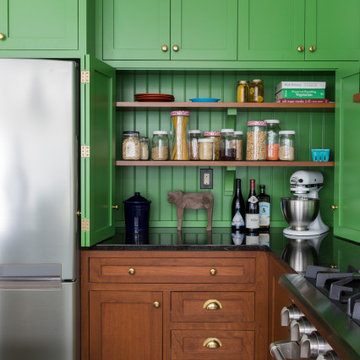
Photo of a mid-sized eclectic l-shaped eat-in kitchen in Philadelphia with an undermount sink, shaker cabinets, green cabinets, granite benchtops, white splashback, ceramic splashback, stainless steel appliances, slate floors, with island, green floor and black benchtop.
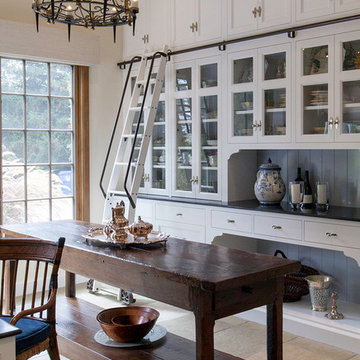
Old World Mix of Spanish and English graces this completely remodeled old home in Hope Ranch, Santa Barbara. All new painted cabinets throughout, with glossy and satin finishes mixed with antiques discovered throughout the world. A wonderful mix of the owner's antique red rugs over the slate and bleached walnut floors pared with an eclectic modern art collection give a contemporary feel to this old style villa. A new pantry crafted from the unused 'maids room' attaches to the kitchen with a glossy blue island and white cabinetry. Large red velvet drapes separate the very large great room with the limestone fireplace and oversized upholstery from the kitchen area. Upstairs the library is created from an attic space, with long cushioned window seats in a wild mix of reds and blues. Several unique upstairs rooms for guests with on suite baths in different colors and styles. Black and white bath, Red bedroom, blue bedrooms, all with unique art. Off of the master features a sun room with a long, low extra long sofa, grass shades and soft drapes.
Project Location Hope Ranch, Santa Barbara. From their beautiful resort town of Ojai, they serve clients in Montecito, Hope Ranch, Malibu, Westlake and Calabasas, across the tri-county areas of Santa Barbara, Ventura and Los Angeles, south to Hidden Hills- north through Solvang and more.
John Madden Construction
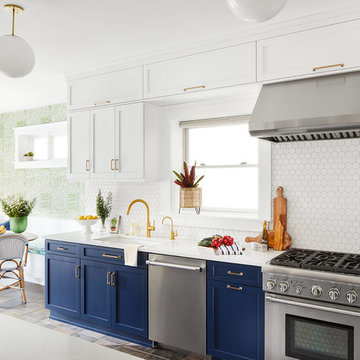
Photo: Dustin Halleck
Inspiration for a contemporary galley open plan kitchen in Chicago with a single-bowl sink, shaker cabinets, blue cabinets, quartz benchtops, white splashback, ceramic splashback, stainless steel appliances, slate floors, no island, green floor and white benchtop.
Inspiration for a contemporary galley open plan kitchen in Chicago with a single-bowl sink, shaker cabinets, blue cabinets, quartz benchtops, white splashback, ceramic splashback, stainless steel appliances, slate floors, no island, green floor and white benchtop.
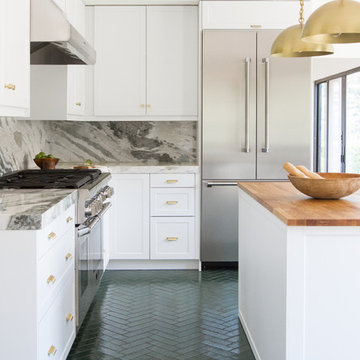
Designed by Sarah Sherman Samuel
This is an example of a large contemporary l-shaped separate kitchen in Los Angeles with recessed-panel cabinets, white cabinets, marble benchtops, multi-coloured splashback, marble splashback, stainless steel appliances, brick floors, with island, green floor and green benchtop.
This is an example of a large contemporary l-shaped separate kitchen in Los Angeles with recessed-panel cabinets, white cabinets, marble benchtops, multi-coloured splashback, marble splashback, stainless steel appliances, brick floors, with island, green floor and green benchtop.
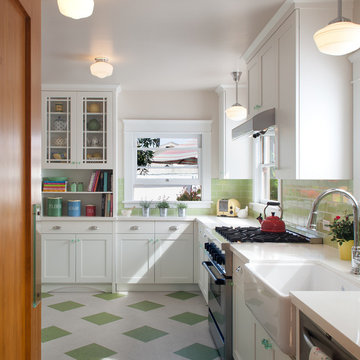
A custom hutch with glass doors and shaker style mullions to the far end of the kitchen creates additional storage for cook books, tea pots and small appliances. One of the drawers is fitted with an electrical outlet and serves as charging station for I-Pads and cell phones.
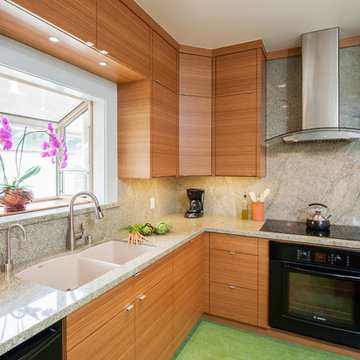
Treve Johnson Photography. This kitchen features Amber 3 ply bamboo cabinets - the bamboo is crossed up in the lay up of the plywood, adding strength and also a nice feature when the doors are open. The interior of the cabinets are made from pre finished maple plywood. Custom features include the island, the stacked washer dryer cabinet, a four bin pull-out garbage unit, and corner hardware on the top and bottom of each corner cabinet.

Design ideas for a contemporary kitchen in London with an undermount sink, flat-panel cabinets, pink cabinets, concrete benchtops, white splashback, ceramic splashback, linoleum floors, with island, green floor, grey benchtop and timber.
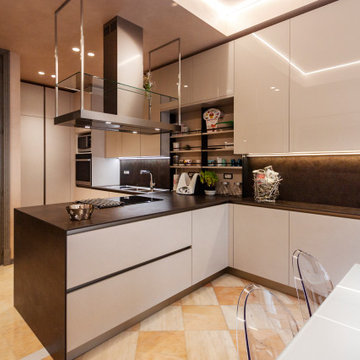
Cucina a T con piano in gres, ante laccate per le basi mentre vetro retro laccato per i pensili.
This is an example of a large contemporary l-shaped open plan kitchen in Bologna with glass-front cabinets, beige cabinets, solid surface benchtops, grey splashback, engineered quartz splashback, black appliances, marble floors, with island, pink floor, grey benchtop and recessed.
This is an example of a large contemporary l-shaped open plan kitchen in Bologna with glass-front cabinets, beige cabinets, solid surface benchtops, grey splashback, engineered quartz splashback, black appliances, marble floors, with island, pink floor, grey benchtop and recessed.
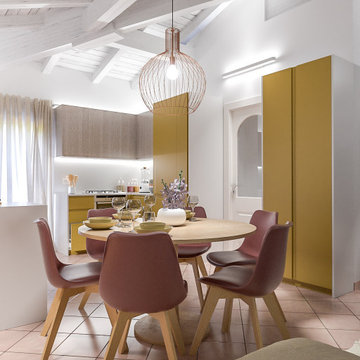
Liadesign
Photo of a mid-sized contemporary u-shaped open plan kitchen in Milan with a double-bowl sink, flat-panel cabinets, yellow cabinets, solid surface benchtops, grey splashback, glass sheet splashback, stainless steel appliances, terra-cotta floors, with island, pink floor and grey benchtop.
Photo of a mid-sized contemporary u-shaped open plan kitchen in Milan with a double-bowl sink, flat-panel cabinets, yellow cabinets, solid surface benchtops, grey splashback, glass sheet splashback, stainless steel appliances, terra-cotta floors, with island, pink floor and grey benchtop.
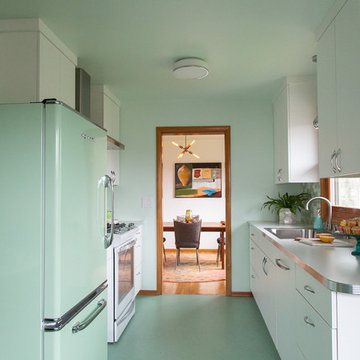
Clayhaus tile, marmoelum floors, panel ready dishwasher, *Big Chill Refrigerator*, and a fully embraced monochromatic color scheme.
Schweitzer Creative
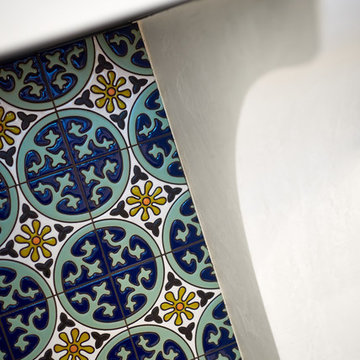
Photo of a mid-sized mediterranean galley eat-in kitchen in Minneapolis with a farmhouse sink, shaker cabinets, quartz benchtops, multi-coloured splashback, ceramic splashback, stainless steel appliances, cement tiles and green floor.
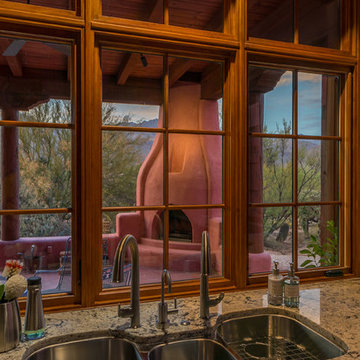
The kitchen sink window looks onto the covered patio with a kiva style fireplace.
Separate kitchen in Other with a triple-bowl sink, recessed-panel cabinets, brown cabinets, granite benchtops, stainless steel appliances, terra-cotta floors, no island and pink floor.
Separate kitchen in Other with a triple-bowl sink, recessed-panel cabinets, brown cabinets, granite benchtops, stainless steel appliances, terra-cotta floors, no island and pink floor.

Photo of a large eclectic eat-in kitchen in Los Angeles with a farmhouse sink, shaker cabinets, quartz benchtops, white splashback, coloured appliances, ceramic floors, green floor, white benchtop and wallpaper.
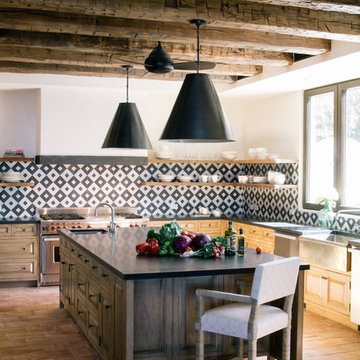
Antique hand hewn ceiling beams.
Design by Chris Barrett Design
This is an example of a mediterranean l-shaped open plan kitchen in Los Angeles with a farmhouse sink, open cabinets, light wood cabinets, multi-coloured splashback, stainless steel appliances, terra-cotta floors, with island and pink floor.
This is an example of a mediterranean l-shaped open plan kitchen in Los Angeles with a farmhouse sink, open cabinets, light wood cabinets, multi-coloured splashback, stainless steel appliances, terra-cotta floors, with island and pink floor.
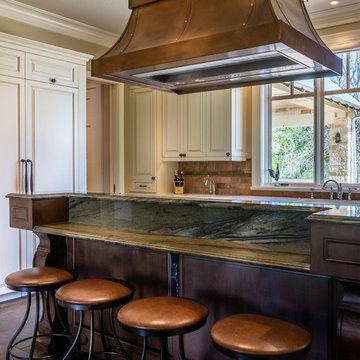
JR Woody
Inspiration for a large country u-shaped separate kitchen in Houston with an undermount sink, raised-panel cabinets, distressed cabinets, granite benchtops, multi-coloured splashback, panelled appliances, slate floors, with island and green floor.
Inspiration for a large country u-shaped separate kitchen in Houston with an undermount sink, raised-panel cabinets, distressed cabinets, granite benchtops, multi-coloured splashback, panelled appliances, slate floors, with island and green floor.
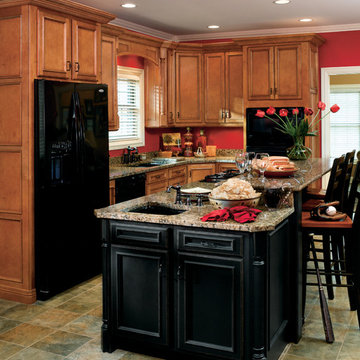
This is an example of a mid-sized traditional l-shaped separate kitchen in Other with an undermount sink, recessed-panel cabinets, medium wood cabinets, granite benchtops, black appliances, slate floors, with island, green floor and beige benchtop.
Kitchen with Green Floor and Pink Floor Design Ideas
1