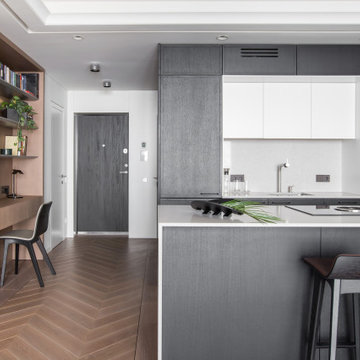Kitchen with Pink Floor and Turquoise Floor Design Ideas
Refine by:
Budget
Sort by:Popular Today
1 - 20 of 605 photos
Item 1 of 3

Bespoke kitchen design - pill shaped fluted island with ink blue wall cabinetry. Zellige tiles clad the shelves and chimney breast, paired with patterned encaustic floor tiles.

This is an example of a mid-sized country u-shaped open plan kitchen in Le Havre with an undermount sink, beaded inset cabinets, white cabinets, wood benchtops, white splashback, panelled appliances, terra-cotta floors, no island, pink floor, beige benchtop and exposed beam.
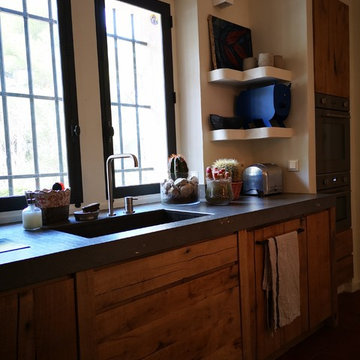
réalisation à partir d'existant , nous avons conservé les parties maçonnées déjà présentes . Le chêne utilisé proviens de poutre anciennes coupées . Les plans de travail sont en pierre st Vincent flammée . Table de salle à mangé en vieux cèdre du Ventoux
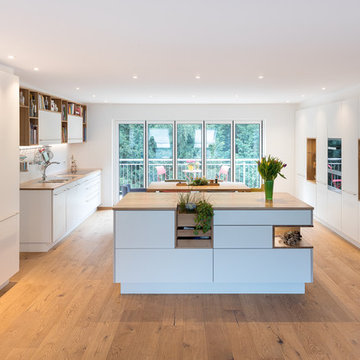
Weiße Wohnküche mit viel Stauraum, Eichenholzarbeitsplatte und Nischen aus Vollholz.
Design ideas for a large scandinavian galley eat-in kitchen in Stuttgart with a double-bowl sink, flat-panel cabinets, white cabinets, wood benchtops, white splashback, glass sheet splashback, stainless steel appliances, medium hardwood floors, multiple islands, brown benchtop and turquoise floor.
Design ideas for a large scandinavian galley eat-in kitchen in Stuttgart with a double-bowl sink, flat-panel cabinets, white cabinets, wood benchtops, white splashback, glass sheet splashback, stainless steel appliances, medium hardwood floors, multiple islands, brown benchtop and turquoise floor.
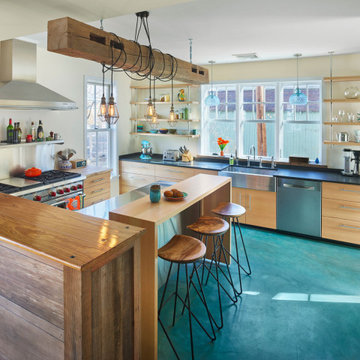
Photo of a mid-sized eclectic l-shaped eat-in kitchen in Philadelphia with a farmhouse sink, flat-panel cabinets, light wood cabinets, stainless steel benchtops, stainless steel appliances, concrete floors, with island and turquoise floor.
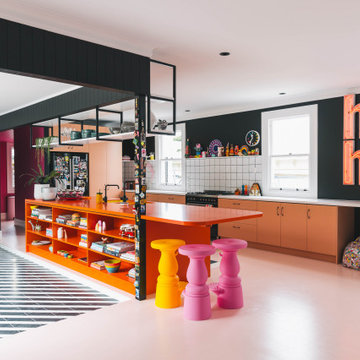
Murphys Road is a renovation in a 1906 Villa designed to compliment the old features with new and modern twist. Innovative colours and design concepts are used to enhance spaces and compliant family living. This award winning space has been featured in magazines and websites all around the world. It has been heralded for it's use of colour and design in inventive and inspiring ways.
Designed by New Zealand Designer, Alex Fulton of Alex Fulton Design
Photographed by Duncan Innes for Homestyle Magazine

Kitchen with blue switches and pink walls
Small eclectic single-wall eat-in kitchen in Berlin with an integrated sink, flat-panel cabinets, red cabinets, laminate benchtops, pink splashback, coloured appliances, linoleum floors, no island, pink floor and white benchtop.
Small eclectic single-wall eat-in kitchen in Berlin with an integrated sink, flat-panel cabinets, red cabinets, laminate benchtops, pink splashback, coloured appliances, linoleum floors, no island, pink floor and white benchtop.
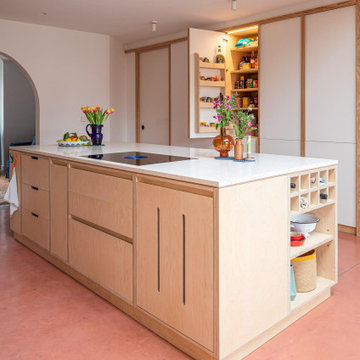
Bespoke birch plywood kitchen handmade by Sustainable Kitchens as part of a kitchen extension renovation in Bristol.
Island includes a downdraft bora extractor with a terrazzo durat worktop.
Wall run includes a corian worktop and splashback, a fisher and paykel dishdrawer and a stainless steel lined breakfast cabinet
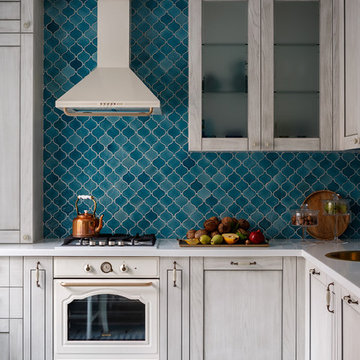
Михаил Лоскутов
This is an example of a mid-sized transitional l-shaped eat-in kitchen in Moscow with raised-panel cabinets, light wood cabinets, solid surface benchtops, blue splashback, ceramic splashback, white appliances, ceramic floors, no island, turquoise floor and a drop-in sink.
This is an example of a mid-sized transitional l-shaped eat-in kitchen in Moscow with raised-panel cabinets, light wood cabinets, solid surface benchtops, blue splashback, ceramic splashback, white appliances, ceramic floors, no island, turquoise floor and a drop-in sink.
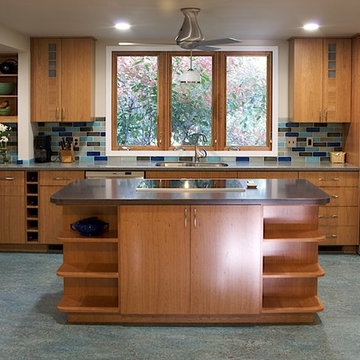
Inspiration for a traditional eat-in kitchen in DC Metro with an undermount sink, flat-panel cabinets, medium wood cabinets, multi-coloured splashback, stainless steel appliances and turquoise floor.
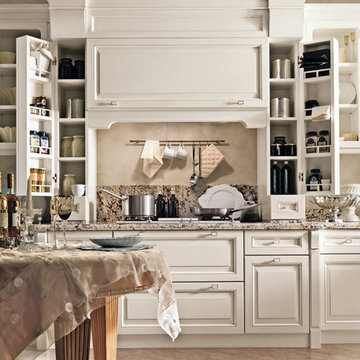
Cucina in legno massiccio laccata e top in granito
Mid-sized traditional l-shaped eat-in kitchen in Catania-Palermo with an undermount sink, raised-panel cabinets, white cabinets, granite benchtops, pink splashback, granite splashback, white appliances, marble floors, no island, pink floor, pink benchtop and recessed.
Mid-sized traditional l-shaped eat-in kitchen in Catania-Palermo with an undermount sink, raised-panel cabinets, white cabinets, granite benchtops, pink splashback, granite splashback, white appliances, marble floors, no island, pink floor, pink benchtop and recessed.
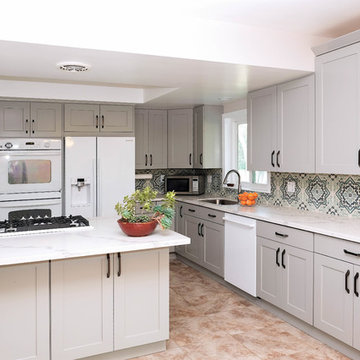
ABH
Photo of a small traditional l-shaped eat-in kitchen in Los Angeles with a drop-in sink, shaker cabinets, grey cabinets, quartz benchtops, blue splashback, cement tile splashback, white appliances, ceramic floors, no island and pink floor.
Photo of a small traditional l-shaped eat-in kitchen in Los Angeles with a drop-in sink, shaker cabinets, grey cabinets, quartz benchtops, blue splashback, cement tile splashback, white appliances, ceramic floors, no island and pink floor.
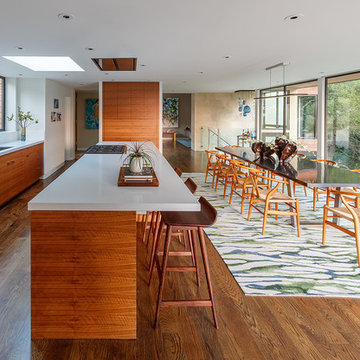
Kitchen/dining room: Colorful statement rug by STARK
Photo credit: Eric Rorer
While we adore all of our clients and the beautiful structures which we help fill and adorn, like a parent adores all of their children, this recent mid-century modern interior design project was a particular delight.
This client, a smart, energetic, creative, happy person, a man who, in-person, presents as refined and understated — he wanted color. Lots of color. When we introduced some color, he wanted even more color: Bright pops; lively art.
In fact, it started with the art.
This new homeowner was shopping at SLATE ( https://slateart.net) for art one day… many people choose art as the finishing touches to an interior design project, however this man had not yet hired a designer.
He mentioned his predicament to SLATE principal partner (and our dear partner in art sourcing) Danielle Fox, and she promptly referred him to us.
At the time that we began our work, the client and his architect, Jack Backus, had finished up a massive remodel, a thoughtful and thorough update of the elegant, iconic mid-century structure (originally designed by Ratcliff & Ratcliff) for modern 21st-century living.
And when we say, “the client and his architect” — we mean it. In his professional life, our client owns a metal fabrication company; given his skills and knowledge of engineering, build, and production, he elected to act as contractor on the project.
His eye for metal and form made its way into some of our furniture selections, in particular the coffee table in the living room, fabricated and sold locally by Turtle and Hare.
Color for miles: One of our favorite aspects of the project was the long hallway. By choosing to put nothing on the walls, and adorning the length of floor with an amazing, vibrant, patterned rug, we created a perfect venue. The rug stands out, drawing attention to the art on the floor.
In fact, the rugs in each room were as thoughtfully selected for color and design as the art on the walls. In total, on this project, we designed and decorated the living room, family room, master bedroom, and back patio. (Visit www.lmbinteriors.com to view the complete portfolio of images.)
While my design firm is known for our work with traditional and transitional architecture, and we love those projects, I think it is clear from this project that Modern is also our cup of tea.
If you have a Modern house and are thinking about how to make it more vibrantly YOU, contact us for a consultation.
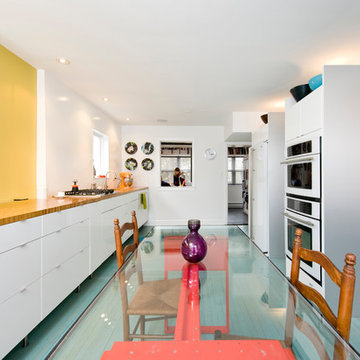
Pepper Watkins
Inspiration for a contemporary galley eat-in kitchen in DC Metro with flat-panel cabinets, white cabinets, wood benchtops, white appliances and turquoise floor.
Inspiration for a contemporary galley eat-in kitchen in DC Metro with flat-panel cabinets, white cabinets, wood benchtops, white appliances and turquoise floor.
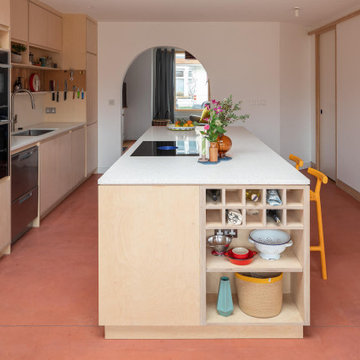
Bespoke birch plywood kitchen handmade by Sustainable Kitchens as part of a kitchen extension renovation in Bristol.
Island includes a downdraft bora extractor with a terrazzo durat worktop.
Wall run includes a corian worktop and splashback, a fisher and paykel dishdrawer and a stainless steel lined breakfast cabinet

This is an example of a contemporary galley kitchen in Paris with light wood cabinets, concrete benchtops, metallic splashback, mirror splashback, concrete floors, pink floor and white benchtop.

Designed by Anna Fisher with Aspen Kitchens, Inc., in Colorado Springs, CO
Inspiration for a small midcentury galley separate kitchen in Other with a single-bowl sink, flat-panel cabinets, grey cabinets, quartz benchtops, orange splashback, ceramic splashback, stainless steel appliances, linoleum floors, no island and turquoise floor.
Inspiration for a small midcentury galley separate kitchen in Other with a single-bowl sink, flat-panel cabinets, grey cabinets, quartz benchtops, orange splashback, ceramic splashback, stainless steel appliances, linoleum floors, no island and turquoise floor.
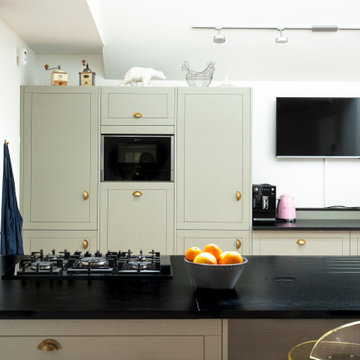
Bienvenue dans la nouvelle cuisine de M. & Mme B.
Une grande cuisine travaillée dans un style rétro vintage moderne.
On y retrouve des matériaux de qualité comme le granit de 30mm, ou encore, le chêne.
Les meubles ont été fabriqués en Bretagne, le made in France est à l’honneur !
Nous avons également travaillé sur l’ergonomie de la pièce, en rehaussant par exemple, le lave-vaisselle pour un chargement plus aisé.
Une multitude d’éléments donnent du cachet à la cuisine. C’est le cas du casier de bouteilles sur mesure, du four 90cm Neff et de sa plaque gaz 5 feux.
Mes clients se sont très bien installés dans ce bel espace et sont très satisfaits du résultat.
Les superbes photos prises par Virginie parlent d’elles-mêmes.
Et vous, quand transformerez-vous votre cuisine en cuisine de rêve ?
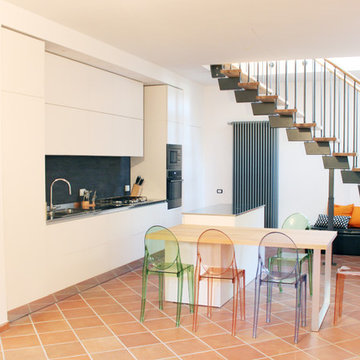
Inspiration for a mid-sized modern galley eat-in kitchen in Other with a double-bowl sink, flat-panel cabinets, white cabinets, stainless steel benchtops, black splashback, stainless steel appliances, terra-cotta floors, with island and pink floor.
Kitchen with Pink Floor and Turquoise Floor Design Ideas
1
