Kitchen
Refine by:
Budget
Sort by:Popular Today
121 - 140 of 3,928 photos
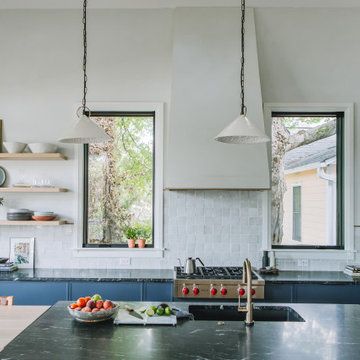
Design ideas for a mid-sized scandinavian l-shaped eat-in kitchen in Raleigh with a single-bowl sink, shaker cabinets, blue cabinets, granite benchtops, white splashback, ceramic splashback, stainless steel appliances, light hardwood floors, with island, yellow floor, black benchtop and vaulted.
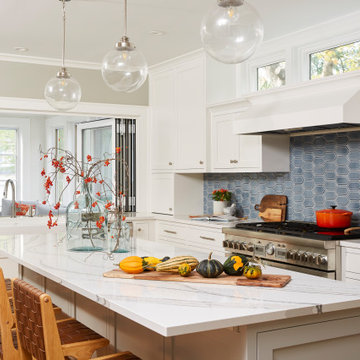
Design ideas for a large transitional kitchen in Minneapolis with a farmhouse sink, recessed-panel cabinets, white cabinets, quartz benchtops, blue splashback, ceramic splashback, stainless steel appliances, light hardwood floors, with island, yellow floor and white benchtop.
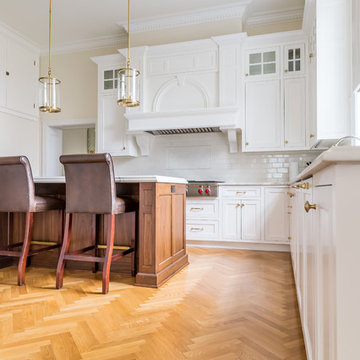
Kamil Scislowicz
Design ideas for a large modern l-shaped eat-in kitchen in Chicago with white cabinets, white splashback, stainless steel appliances, multiple islands, white benchtop, an undermount sink, subway tile splashback, light hardwood floors, yellow floor, quartz benchtops and shaker cabinets.
Design ideas for a large modern l-shaped eat-in kitchen in Chicago with white cabinets, white splashback, stainless steel appliances, multiple islands, white benchtop, an undermount sink, subway tile splashback, light hardwood floors, yellow floor, quartz benchtops and shaker cabinets.
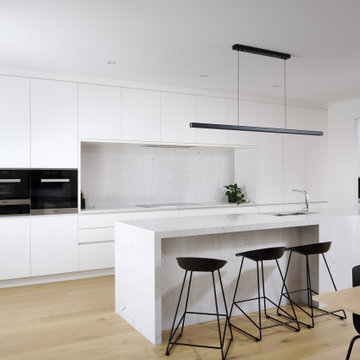
Clean lines, minimalistic meets classic were my client’s admiration. The growing family required a balance between, a large functioning interior and to design a focal point to the main hub of the home.
A soft palette layered with fresh whites, large slabs of intricate marbles, planked blonde timber floors and matt black fittings allow for seamless integration into the home’s interior. Cabinetry compliments the expansive length of the kitchen and adjoining scullery, whilst simplicity of the design provides impact to the home.
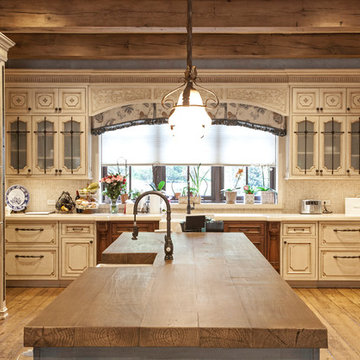
This is an example of an expansive country l-shaped open plan kitchen in New York with raised-panel cabinets, white cabinets, with island, a farmhouse sink, wood benchtops, beige splashback, mosaic tile splashback, stainless steel appliances, painted wood floors, yellow floor and brown benchtop.
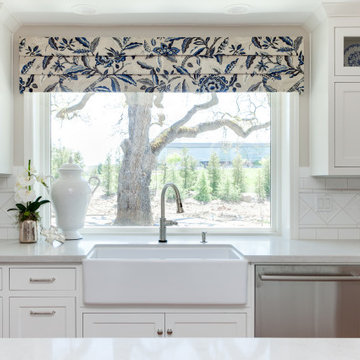
When designing this kitchen, the old-growth oak tree was top of mind as the view to capture out the kitchen sink window. Even the window coverings were selected to complement and enhance the natural beauty just beyond. Generous counter space either side of the sink allow for work and clean up areas without feeling pinched.
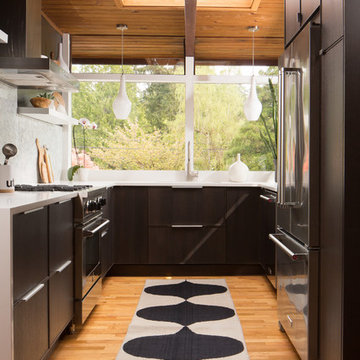
Photography by Alex Crook
www.alexcrook.com
Small midcentury galley eat-in kitchen in Seattle with an undermount sink, flat-panel cabinets, dark wood cabinets, marble benchtops, grey splashback, mosaic tile splashback, stainless steel appliances, medium hardwood floors, no island and yellow floor.
Small midcentury galley eat-in kitchen in Seattle with an undermount sink, flat-panel cabinets, dark wood cabinets, marble benchtops, grey splashback, mosaic tile splashback, stainless steel appliances, medium hardwood floors, no island and yellow floor.
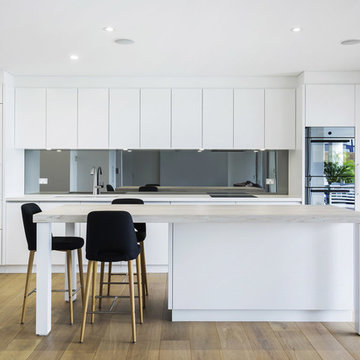
The kitchen looking from the adjoining living room. An island acts as an informal place for meals and homework. The smoked mirror helps to visually expand the space.
Photos: Paul Worsley @ Live By The Sea
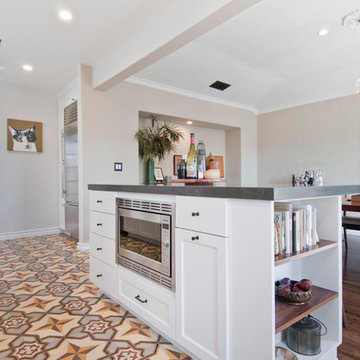
Mid-sized transitional galley eat-in kitchen in Los Angeles with an undermount sink, shaker cabinets, white cabinets, quartzite benchtops, white splashback, ceramic splashback, stainless steel appliances, cement tiles, with island and yellow floor.
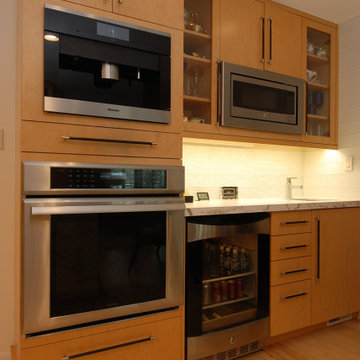
This is an example of a mid-sized contemporary u-shaped eat-in kitchen in Chicago with an undermount sink, flat-panel cabinets, light wood cabinets, quartzite benchtops, white splashback, subway tile splashback, stainless steel appliances, light hardwood floors, yellow floor and white benchtop.
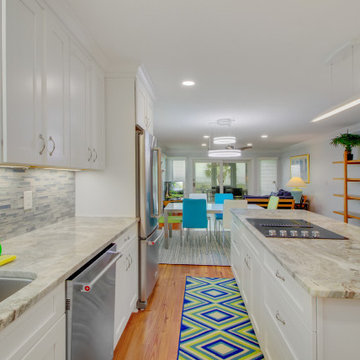
Inspiration for a mid-sized transitional l-shaped open plan kitchen in Charleston with an undermount sink, shaker cabinets, white cabinets, quartzite benchtops, blue splashback, mosaic tile splashback, stainless steel appliances, light hardwood floors, with island, yellow floor and multi-coloured benchtop.
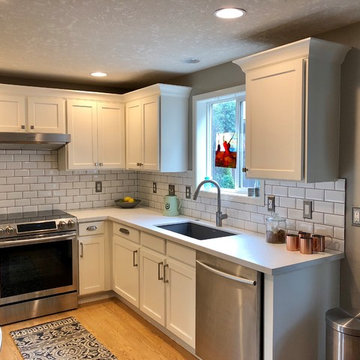
Monogram Interior Design
Design ideas for a small traditional u-shaped separate kitchen in Portland with an undermount sink, recessed-panel cabinets, white cabinets, quartz benchtops, subway tile splashback, stainless steel appliances, light hardwood floors, no island, yellow floor and white benchtop.
Design ideas for a small traditional u-shaped separate kitchen in Portland with an undermount sink, recessed-panel cabinets, white cabinets, quartz benchtops, subway tile splashback, stainless steel appliances, light hardwood floors, no island, yellow floor and white benchtop.
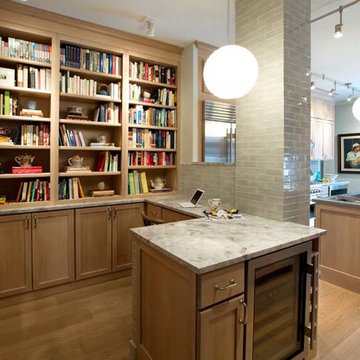
Mid-sized transitional galley kitchen pantry in New York with an integrated sink, shaker cabinets, light wood cabinets, quartzite benchtops, grey splashback, ceramic splashback, stainless steel appliances, light hardwood floors, with island and yellow floor.
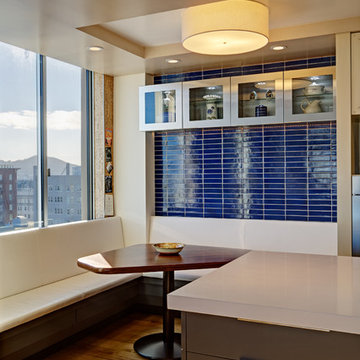
View from living room into breakfast area with custom designed banquette with leather upholstery.
Mitchell Shenker, Photography
Inspiration for a small contemporary galley separate kitchen in San Francisco with an undermount sink, flat-panel cabinets, stainless steel cabinets, solid surface benchtops, blue splashback, ceramic splashback, stainless steel appliances, medium hardwood floors, a peninsula and yellow floor.
Inspiration for a small contemporary galley separate kitchen in San Francisco with an undermount sink, flat-panel cabinets, stainless steel cabinets, solid surface benchtops, blue splashback, ceramic splashback, stainless steel appliances, medium hardwood floors, a peninsula and yellow floor.

This is an example of a mid-sized beach style galley kitchen pantry in Auckland with an undermount sink, flat-panel cabinets, green cabinets, quartzite benchtops, white splashback, marble splashback, black appliances, light hardwood floors, with island, yellow floor and white benchtop.

Walk in pantry
Photo of a small modern l-shaped separate kitchen in Melbourne with open cabinets, white cabinets, laminate benchtops, white splashback, light hardwood floors, no island, yellow floor and beige benchtop.
Photo of a small modern l-shaped separate kitchen in Melbourne with open cabinets, white cabinets, laminate benchtops, white splashback, light hardwood floors, no island, yellow floor and beige benchtop.

Projet livré fin novembre 2022, budget tout compris 100 000 € : un appartement de vieille dame chic avec seulement deux chambres et des prestations datées, à transformer en appartement familial de trois chambres, moderne et dans l'esprit Wabi-sabi : épuré, fonctionnel, minimaliste, avec des matières naturelles, de beaux meubles en bois anciens ou faits à la main et sur mesure dans des essences nobles, et des objets soigneusement sélectionnés eux aussi pour rappeler la nature et l'artisanat mais aussi le chic classique des ambiances méditerranéennes de l'Antiquité qu'affectionnent les nouveaux propriétaires.
La salle de bain a été réduite pour créer une cuisine ouverte sur la pièce de vie, on a donc supprimé la baignoire existante et déplacé les cloisons pour insérer une cuisine minimaliste mais très design et fonctionnelle ; de l'autre côté de la salle de bain une cloison a été repoussée pour gagner la place d'une très grande douche à l'italienne. Enfin, l'ancienne cuisine a été transformée en chambre avec dressing (à la place de l'ancien garde manger), tandis qu'une des chambres a pris des airs de suite parentale, grâce à une grande baignoire d'angle qui appelle à la relaxation.
Côté matières : du noyer pour les placards sur mesure de la cuisine qui se prolongent dans la salle à manger (avec une partie vestibule / manteaux et chaussures, une partie vaisselier, et une partie bibliothèque).
On a conservé et restauré le marbre rose existant dans la grande pièce de réception, ce qui a grandement contribué à guider les autres choix déco ; ailleurs, les moquettes et carrelages datés beiges ou bordeaux ont été enlevés et remplacés par du béton ciré blanc coco milk de chez Mercadier. Dans la salle de bain il est même monté aux murs dans la douche !
Pour réchauffer tout cela : de la laine bouclette, des tapis moelleux ou à l'esprit maison de vanaces, des fibres naturelles, du lin, de la gaze de coton, des tapisseries soixante huitardes chinées, des lampes vintage, et un esprit revendiqué "Mad men" mêlé à des vibrations douces de finca ou de maison grecque dans les Cyclades...
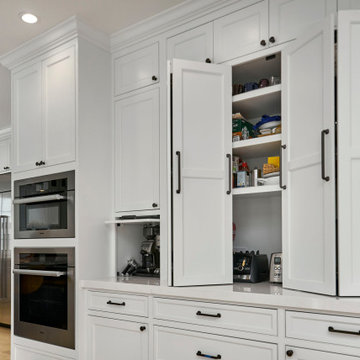
Inspiration for a large transitional l-shaped kitchen pantry in San Francisco with an undermount sink, beaded inset cabinets, white cabinets, quartz benchtops, white splashback, ceramic splashback, stainless steel appliances, light hardwood floors, with island, yellow floor and blue benchtop.
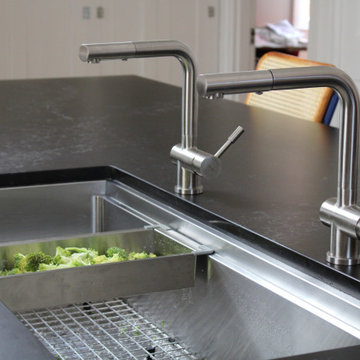
Our 46" workstation sink with built in ledge for cutting boards and other accessories. This large, single bowl sink with dual ledges can do double duty as a party prep and serving station. Double faucets allow two people to work at the sink together and keep one side of the sink usable if the other is occupied with accessories.
Shown with our stainless steel colander.

Photo of a mid-sized scandinavian l-shaped eat-in kitchen in Raleigh with a single-bowl sink, shaker cabinets, blue cabinets, granite benchtops, white splashback, ceramic splashback, stainless steel appliances, light hardwood floors, with island, yellow floor, black benchtop and vaulted.
7