Kitchen with Pink Splashback Design Ideas
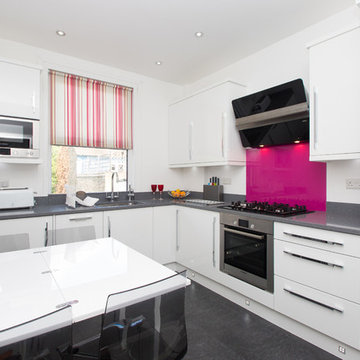
Inspiration for a small contemporary l-shaped eat-in kitchen in London with an undermount sink, flat-panel cabinets, white cabinets, pink splashback, quartzite benchtops, glass sheet splashback, stainless steel appliances and grey floor.
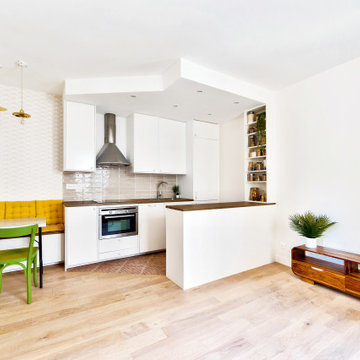
La pièce de vie avec ses différents espaces : cuisine semi-ouverte, coin dînatoire, et salon donnant sur l’entrée colorée, une belle harmonie de couleurs parmi tout ce blanc.
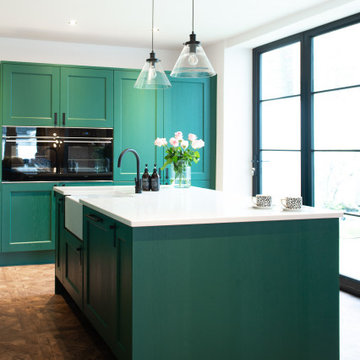
Large kitchen Island with built in Belfast sink. A great use of the central kitchen area opening up more eating, prepping, cooking, and entertaining space, also make a huge statement as a eye catching design piece.
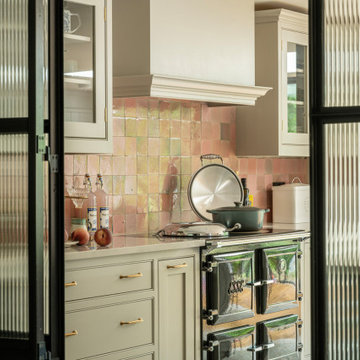
A colouful kitchen in a victorian house renovation. Two tone kitchen cabinets in soft green and off-white. There is also a separate pantry area separated by a crittall doors with reeded glass.
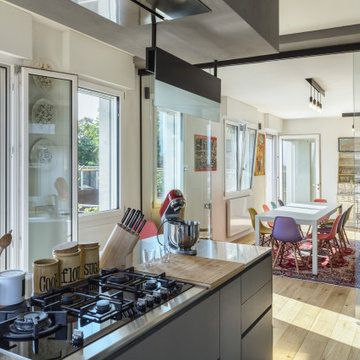
Foto: © Diego Cuoghi
Inspiration for a mid-sized modern single-wall separate kitchen in Other with a single-bowl sink, flat-panel cabinets, stainless steel benchtops, pink splashback, porcelain splashback, panelled appliances, light hardwood floors and with island.
Inspiration for a mid-sized modern single-wall separate kitchen in Other with a single-bowl sink, flat-panel cabinets, stainless steel benchtops, pink splashback, porcelain splashback, panelled appliances, light hardwood floors and with island.
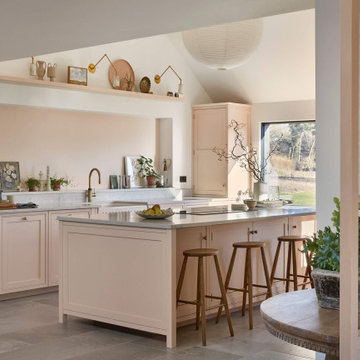
We had the privilege of transforming the kitchen space of a beautiful Grade 2 listed farmhouse located in the serene village of Great Bealings, Suffolk. The property, set within 2 acres of picturesque landscape, presented a unique canvas for our design team. Our objective was to harmonise the traditional charm of the farmhouse with contemporary design elements, achieving a timeless and modern look.
For this project, we selected the Davonport Shoreditch range. The kitchen cabinetry, adorned with cock-beading, was painted in 'Plaster Pink' by Farrow & Ball, providing a soft, warm hue that enhances the room's welcoming atmosphere.
The countertops were Cloudy Gris by Cosistone, which complements the cabinetry's gentle tones while offering durability and a luxurious finish.
The kitchen was equipped with state-of-the-art appliances to meet the modern homeowner's needs, including:
- 2 Siemens under-counter ovens for efficient cooking.
- A Capel 90cm full flex hob with a downdraught extractor, blending seamlessly into the design.
- Shaws Ribblesdale sink, combining functionality with aesthetic appeal.
- Liebherr Integrated tall fridge, ensuring ample storage with a sleek design.
- Capel full-height wine cabinet, a must-have for wine enthusiasts.
- An additional Liebherr under-counter fridge for extra convenience.
Beyond the main kitchen, we designed and installed a fully functional pantry, addressing storage needs and organising the space.
Our clients sought to create a space that respects the property's historical essence while infusing modern elements that reflect their style. The result is a pared-down traditional look with a contemporary twist, achieving a balanced and inviting kitchen space that serves as the heart of the home.
This project exemplifies our commitment to delivering bespoke kitchen solutions that meet our clients' aspirations. Feel inspired? Get in touch to get started.
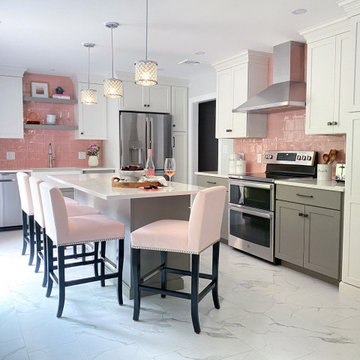
Kitchen and dining room remodel with gray and white shaker style cabinetry, and a beautiful pop of pink on the tile backsplash! We removed the wall between kitchen and dining area to extend the footprint of the kitchen, added sliding glass doors out to existing deck to bring in more natural light, and added an island with seating for informal eating and entertaining. The two-toned cabinetry with a darker color on the bases grounds the airy and light space. We used a pink iridescent ceramic tile backsplash, Quartz "Calacatta Clara" countertops, porcelain floor tile in a marble-like pattern, Smoky Ash Gray finish on the cabinet hardware, and open shelving above the farmhouse sink. Stainless steel appliances and chrome fixtures accent this gorgeous gray, white and pink kitchen.
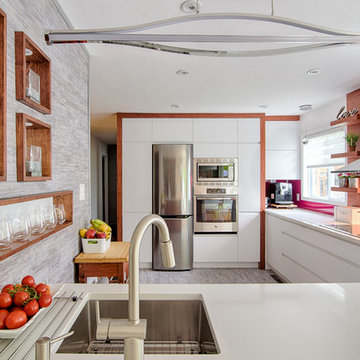
Cuisine en thermoplastique (polymère)
Placage de bois Bubinga, Fingergrip
Comptoir en quartz Samsung
Inspiration for a contemporary u-shaped kitchen in Montreal with white cabinets, quartzite benchtops, grey floor, white benchtop, an undermount sink, flat-panel cabinets, pink splashback, glass sheet splashback, stainless steel appliances and a peninsula.
Inspiration for a contemporary u-shaped kitchen in Montreal with white cabinets, quartzite benchtops, grey floor, white benchtop, an undermount sink, flat-panel cabinets, pink splashback, glass sheet splashback, stainless steel appliances and a peninsula.

A butler's pantry for a cook's dream. Green custom cabinetry houses paneled appliances and storage for all the additional items. White oak floating shelves are topped with brass railings. The backsplash is a Zellige handmade tile in various tones of neutral.
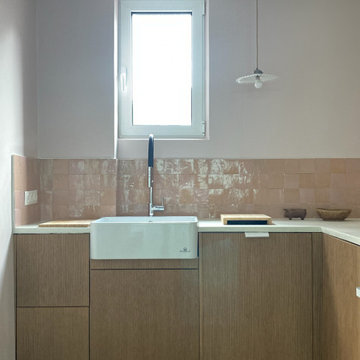
Une belle et grande maison de l’Île Saint Denis, en bord de Seine. Ce qui aura constitué l’un de mes plus gros défis ! Madame aime le pop, le rose, le batik, les 50’s-60’s-70’s, elle est tendre, romantique et tient à quelques références qui ont construit ses souvenirs de maman et d’amoureuse. Monsieur lui, aime le minimalisme, le minéral, l’art déco et les couleurs froides (et le rose aussi quand même!). Tous deux aiment les chats, les plantes, le rock, rire et voyager. Ils sont drôles, accueillants, généreux, (très) patients mais (super) perfectionnistes et parfois difficiles à mettre d’accord ?
Et voilà le résultat : un mix and match de folie, loin de mes codes habituels et du Wabi-sabi pur et dur, mais dans lequel on retrouve l’essence absolue de cette démarche esthétique japonaise : donner leur chance aux objets du passé, respecter les vibrations, les émotions et l’intime conviction, ne pas chercher à copier ou à être « tendance » mais au contraire, ne jamais oublier que nous sommes des êtres uniques qui avons le droit de vivre dans un lieu unique. Que ce lieu est rare et inédit parce que nous l’avons façonné pièce par pièce, objet par objet, motif par motif, accord après accord, à notre image et selon notre cœur. Cette maison de bord de Seine peuplée de trouvailles vintage et d’icônes du design respire la bonne humeur et la complémentarité de ce couple de clients merveilleux qui resteront des amis. Des clients capables de franchir l’Atlantique pour aller chercher des miroirs que je leur ai proposés mais qui, le temps de passer de la conception à la réalisation, sont sold out en France. Des clients capables de passer la journée avec nous sur le chantier, mètre et niveau à la main, pour nous aider à traquer la perfection dans les finitions. Des clients avec qui refaire le monde, dans la quiétude du jardin, un verre à la main, est un pur moment de bonheur. Merci pour votre confiance, votre ténacité et votre ouverture d’esprit. ????

This Kitchen was relocated from the middle of the home to the north end. Four steel trusses were installed as load-bearing walls and beams had to be removed to accommodate for the floorplan changes.
There is now an open Kitchen/Butlers/Dining/Living upstairs that is drenched in natural light with the most undisturbed view this location has to offer.
A warm and inviting space with oversized windows, gorgeous joinery, a curved micro cement island benchtop with timber cladding, gold tapwear and layered lighting throughout to really enhance this beautiful space.

A green pantry cupboard with oak drawers in this colouful kitchen in a victorian house renovation. The kitichen features two tone green cabinets and soft pink tiles on walls and floors. Click through to see more of this beautiful home
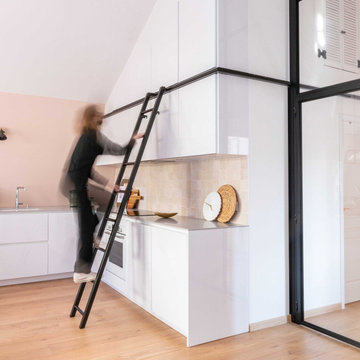
Echelle sur mesure pour accéder aux rangements hauts de la cuisine et profiter ainsi de la grande hauteur sous plafond.
L'échelle se range dans l'entrée quand elle n'est pas en usage.
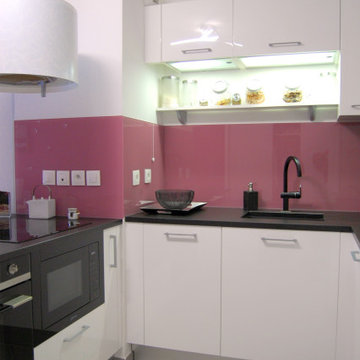
Photo of a contemporary u-shaped open plan kitchen in Lyon with a single-bowl sink, white cabinets, pink splashback, glass sheet splashback, panelled appliances, ceramic floors, a peninsula, grey floor and black benchtop.
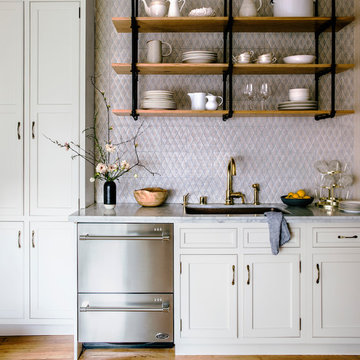
Photography by Thomas Story for Sunset Magazine, May 2017
Inspiration for a large traditional kitchen in San Francisco with an undermount sink, white cabinets, marble benchtops, pink splashback, ceramic splashback, stainless steel appliances, light hardwood floors, beaded inset cabinets and brown floor.
Inspiration for a large traditional kitchen in San Francisco with an undermount sink, white cabinets, marble benchtops, pink splashback, ceramic splashback, stainless steel appliances, light hardwood floors, beaded inset cabinets and brown floor.
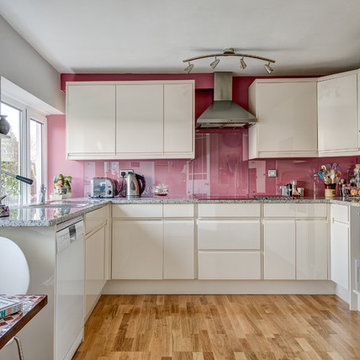
Kitchen with amazing views of the River Dart to Kingswear, Quarterdecks, Dartmouth, South Devon. Colin Cadle Photography, photo styling Jan Cadle
Small contemporary u-shaped eat-in kitchen in Devon with an undermount sink, flat-panel cabinets, white cabinets, granite benchtops, glass sheet splashback, stainless steel appliances, light hardwood floors, pink splashback and no island.
Small contemporary u-shaped eat-in kitchen in Devon with an undermount sink, flat-panel cabinets, white cabinets, granite benchtops, glass sheet splashback, stainless steel appliances, light hardwood floors, pink splashback and no island.

Inspiration for a mid-sized midcentury l-shaped open plan kitchen in Moscow with a drop-in sink, green cabinets, pink splashback, ceramic splashback, black appliances and no island.
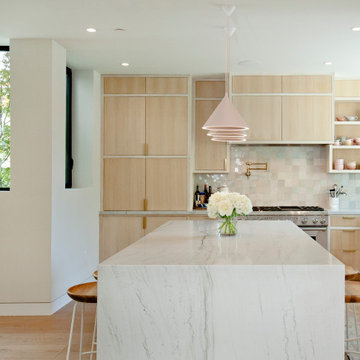
Photo of a mid-sized modern l-shaped open plan kitchen in Los Angeles with a farmhouse sink, recessed-panel cabinets, light wood cabinets, marble benchtops, pink splashback, ceramic splashback, stainless steel appliances, light hardwood floors, with island, brown floor and white benchtop.

Cucina di Dada Kitchen: isola cucina in granito nero assoluto, vetro retroverniciato; ante in Fenix for interior ROSA COLORADO (nicchia) o GRIGIO EFESO . Scorrevole Staino&Staino in vetro specchiante. Lampade Foscarini Aplomb.

CREATING CONTRASTS
Marble checkerboard floor tiles and vintage Turkish rug add depth and warmth alongside reclaimed wood cabinetry and shelving.
Veined quartz sink side worktops compliment the old science lab counter on the opposite side.
Kitchen with Pink Splashback Design Ideas
5