Kitchen with Pink Splashback Design Ideas
Refine by:
Budget
Sort by:Popular Today
61 - 80 of 365 photos
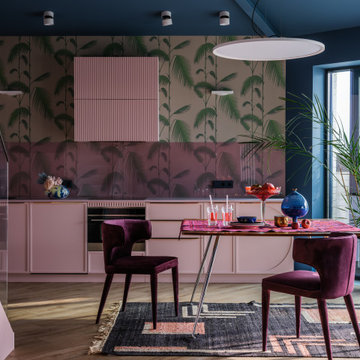
Артистическая квартира площадью 110 м2 в Краснодаре.
Интерьер квартиры дизайнеров Ярослава и Елены Алдошиных реализовывался ровно 9 месяцев. Пространство проектировалось для двух человек, которые ведут активный образ жизни, находятся в постоянном творческом поиске, любят путешествия и принимать гостей. А еще дизайнеры большое количество времени работают дома, создавая свои проекты.
Основная задача - создать современное, эстетичное, креативное пространство, которое вдохновляет на творческие поиски. За основу выбраны яркие смелые цветовые и фактурные сочетания.
Изначально дизайнеры искали жилье с нестандартными исходными данными и их выбор пал на квартиру площадью 110 м2 с антресолью - «вторым уровнем» и террасой, расположенную на последнем этаже дома.
Планировка изначально была удачной и подверглась минимальным изменениям, таким как перенос дверных проемов и незначительным корректировкам по стенам.
Основным плюсом исходной планировки была кухня-гостиная с высоким скошенным потолком, высотой пять метров в самой высокой точке. Так же из этой зоны имеется выход на террасу с видом на город. Окна помещения и сама терраса выходят на западную сторону, что позволяет практически каждый день наблюдать прекрасные закаты. В зоне гостиной мы отвели место для дровяного камина и вывели все нужные коммуникации, соблюдая все правила для согласования установки, это возможно благодаря тому, что квартира располагается на последнем этаже дома.
Особое помещение квартиры - антресоль - светлое пространство с большим количеством окон и хорошим видом на город. Так же в квартире имеется спальня площадью 20 м2 и миниатюрная ванная комната миниатюрных размеров 5 м2, но с высоким потолком 4 метра.
Пространство под лестницей мы преобразовали в масштабную систему хранения в которой предусмотрено хранение одежды, стиральная и сушильная машина, кладовая, место для робота-пылесоса. Дизайн кухонной мебели полностью спроектирован нами, он состоит из высоких пеналов с одной стороны и длинной рабочей зоной без верхних фасадов, только над варочной поверхностью спроектирован шкаф-вытяжка.
Зону отдыха в гостиной мы собрали вокруг антикварного Французского камина, привезенного из Голландии. Одним из важных решений была установка прозрачной перегородки во всю стену между гостиной и террасой, это позволило визуально продлить пространство гостиной на открытую террасу и наоборот впустить озеленение террасы в пространство гостиной.
Местами мы оставили открытой грубую кирпичную кладку, выкрасив ее матовой краской. Спальня общей площадью 20 кв.м имеет скошенный потолок так же, как и кухня-гостиная, где вместили все необходимое: кровать, два шкафа для хранения вещей, туалетный столик.
На втором этаже располагается кабинет со всем необходимым дизайнеру, а так же большая гардеробная комната.
В ванной комнате мы установили отдельностоящую ванну, а так же спроектировали специальную конструкцию кронштейнов шторок для удобства пользования душем. По периметру ванной над керамической плиткой использовали обои, которые мы впоследствии покрыли матовым лаком, не изменившим их по цвету, но защищающим от капель воды и пара.
Для нас было очень важно наполнить интерьер предметами искусства, для этого мы выбрали работы Сергея Яшина, которые очень близки нам по духу.
В качестве основного оттенка был выбран глубокий синий оттенок в который мы выкрасили не только стены, но и потолок. Палитра была выбрана не случайно, на передний план выходят оттенки пыльно-розового и лососевого цвета, а пространства за ними и над ними окутывает глубокий синий, который будто растворяет, погружая в тени стены вокруг и визуально стирает границы помещений, особенно в вечернее время. На этом же цветовом эффекте построен интерьер спальни и кабинета.
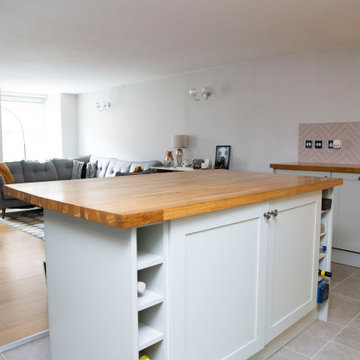
Design ideas for a large traditional l-shaped open plan kitchen in Edinburgh with a single-bowl sink, shaker cabinets, green cabinets, wood benchtops, pink splashback, cement tile splashback, stainless steel appliances, laminate floors, with island, grey floor, brown benchtop and recessed.
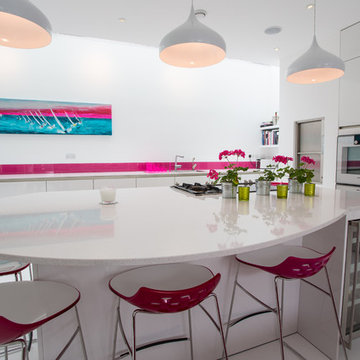
Phil Green
Design ideas for a large contemporary u-shaped open plan kitchen in Hampshire with flat-panel cabinets, white cabinets, solid surface benchtops, pink splashback, glass sheet splashback, stainless steel appliances and with island.
Design ideas for a large contemporary u-shaped open plan kitchen in Hampshire with flat-panel cabinets, white cabinets, solid surface benchtops, pink splashback, glass sheet splashback, stainless steel appliances and with island.
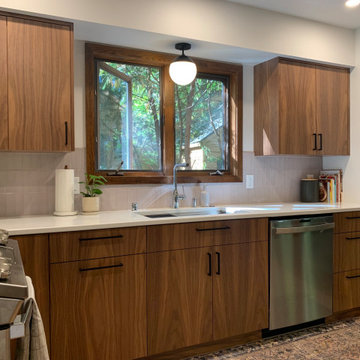
Photo of a small midcentury l-shaped eat-in kitchen in Other with a single-bowl sink, flat-panel cabinets, medium wood cabinets, quartz benchtops, pink splashback, ceramic splashback, stainless steel appliances, light hardwood floors, a peninsula, brown floor and white benchtop.
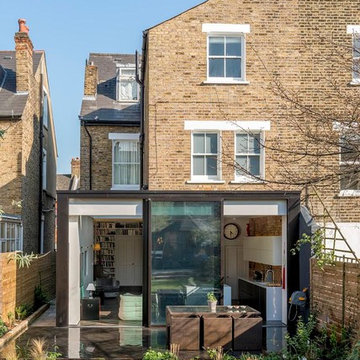
Design ideas for a large contemporary single-wall open plan kitchen in London with an integrated sink, flat-panel cabinets, grey cabinets, solid surface benchtops, pink splashback, brick splashback, stainless steel appliances, dark hardwood floors, with island and grey floor.
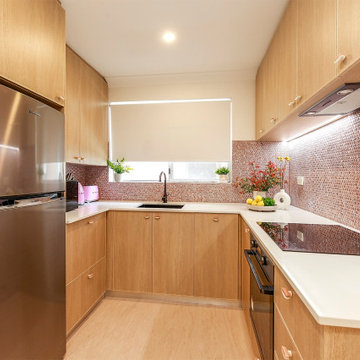
Small contemporary u-shaped kitchen in Sydney with a drop-in sink, light wood cabinets, quartz benchtops, pink splashback, cement tile splashback, stainless steel appliances, vinyl floors, no island, pink floor and white benchtop.
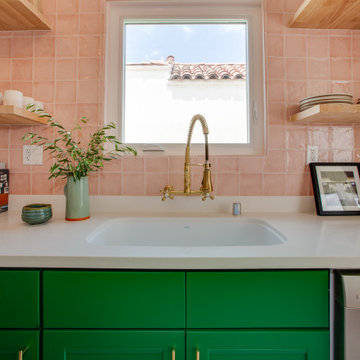
This fun and quirky kitchen is all thing eclectic. Pink tile and emerald green cabinets make a statement. With accents of pine wood shelving and butcher block countertop. Top it off with white quartz countertop and hexagon tile floor for texture. Of course, the lipstick gold fixtures!
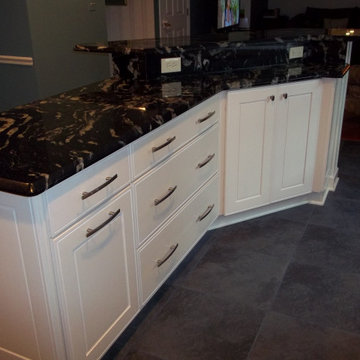
An inside look of the island storage which features:
-Double waste/recycling pull out
-Large Pot & Pan Storage
This is an example of a mid-sized traditional l-shaped eat-in kitchen in Other with an undermount sink, recessed-panel cabinets, white cabinets, granite benchtops, pink splashback, stainless steel appliances, slate floors, with island, multi-coloured floor and black benchtop.
This is an example of a mid-sized traditional l-shaped eat-in kitchen in Other with an undermount sink, recessed-panel cabinets, white cabinets, granite benchtops, pink splashback, stainless steel appliances, slate floors, with island, multi-coloured floor and black benchtop.
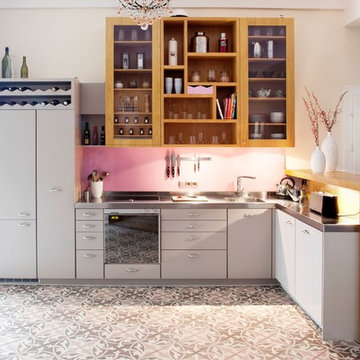
Unter der Theke werden Haushalsartikel, Brot etc. verborgen. Ankömmlinge blicken auf eine aufgeräumte Arbeitsplatte.
Die Gestaltung des Weinregals finden sich als Detail in 2 kleinen Schubkästen mitten im Regal wieder.
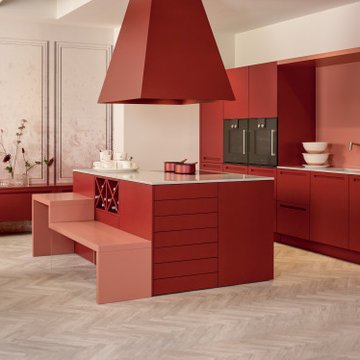
Large country single-wall eat-in kitchen in Other with a single-bowl sink, beaded inset cabinets, red cabinets, quartzite benchtops, pink splashback, black appliances, light hardwood floors, with island, beige floor and white benchtop.
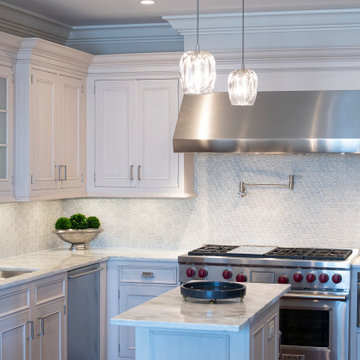
Inspiration for a small traditional l-shaped open plan kitchen in Charleston with a double-bowl sink, recessed-panel cabinets, beige cabinets, marble benchtops, pink splashback, ceramic splashback, stainless steel appliances, dark hardwood floors, with island, brown floor and yellow benchtop.
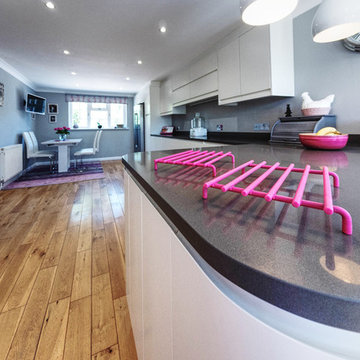
This is an example of a large modern kitchen in Sussex with a drop-in sink, flat-panel cabinets, white cabinets, granite benchtops, pink splashback, glass sheet splashback, light hardwood floors, a peninsula and grey benchtop.
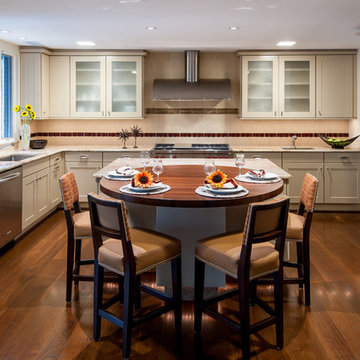
J.W. Smith Photography
Photo of a large contemporary l-shaped eat-in kitchen in DC Metro with an undermount sink, shaker cabinets, stainless steel cabinets, granite benchtops, pink splashback, ceramic splashback, stainless steel appliances, dark hardwood floors and multiple islands.
Photo of a large contemporary l-shaped eat-in kitchen in DC Metro with an undermount sink, shaker cabinets, stainless steel cabinets, granite benchtops, pink splashback, ceramic splashback, stainless steel appliances, dark hardwood floors and multiple islands.
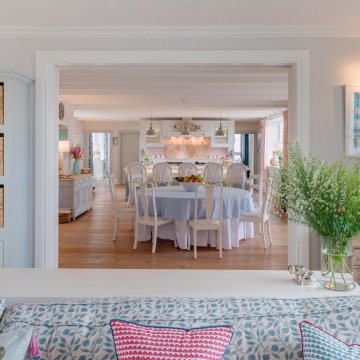
Photo of an expansive beach style single-wall kitchen in Devon with beaded inset cabinets, turquoise cabinets, marble benchtops, pink splashback, terra-cotta splashback, black appliances and white benchtop.
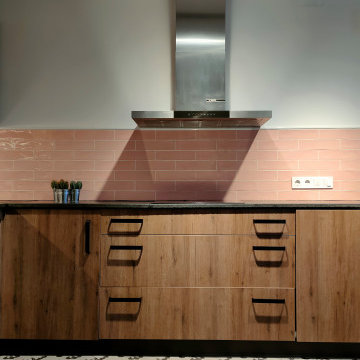
Cocina contemporánea con toques vintage o clásico renovada
Mid-sized transitional kitchen in Other with a drop-in sink, medium wood cabinets, granite benchtops, pink splashback, ceramic splashback, stainless steel appliances, porcelain floors, black floor and black benchtop.
Mid-sized transitional kitchen in Other with a drop-in sink, medium wood cabinets, granite benchtops, pink splashback, ceramic splashback, stainless steel appliances, porcelain floors, black floor and black benchtop.
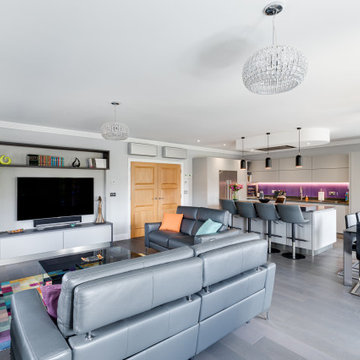
This recently completed project, in a mansion apartment in Harpenden, is a great example of how a modern kitchen with neutral colours can be perfect for an open living space. The light filled kitchen is from our Next125 range and has a Stone Grey Satin Lacquer finish and a Caesarstone Concrete Quartz worktop. Appliances from Siemens and Fisher & Paykel have been chosen for their innovative design and functionality but also look sleek and unobtrusive.
The design possibilities of the Next125 range means we were able to extend the cabinetry into the living space with the matching Media Unit which has Stone Grey base units. To unify the space between the kitchen and living areas the bespoke shelving of the media unit has been stained to match the Solid Oak breakfast bar in the kitchen area. To complete the look, the bright splashback in the kitchen provides an injection of colour which reflects the colour accents throughout the apartment.
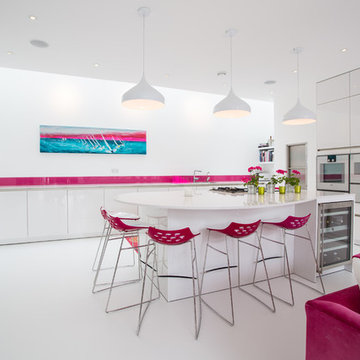
The inclusion of a wine fridge within the island gives easy access to chilled drinks from the living area of the room. The three pendant lights above the island helps create a dedicate working zone within the kitchen, whilst also providing light during darker periods of the day. Photos by Phil Green
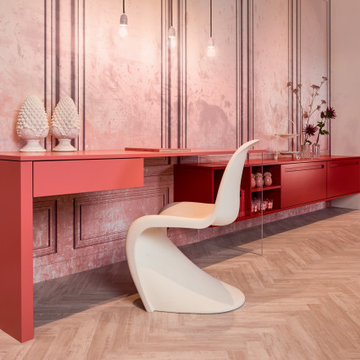
Création d'un espace bureau en continuité de la cuisine. Une pièce à vivre spacieuse et multifonctions.
Inspiration for a large country single-wall eat-in kitchen in Other with a single-bowl sink, beaded inset cabinets, red cabinets, quartzite benchtops, pink splashback, black appliances, light hardwood floors, with island, beige floor and white benchtop.
Inspiration for a large country single-wall eat-in kitchen in Other with a single-bowl sink, beaded inset cabinets, red cabinets, quartzite benchtops, pink splashback, black appliances, light hardwood floors, with island, beige floor and white benchtop.
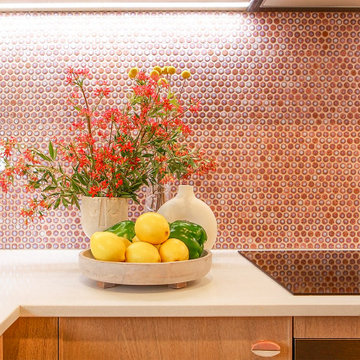
Photo of a small contemporary u-shaped kitchen in Sydney with a drop-in sink, light wood cabinets, quartz benchtops, pink splashback, cement tile splashback, stainless steel appliances, vinyl floors, no island, pink floor and white benchtop.
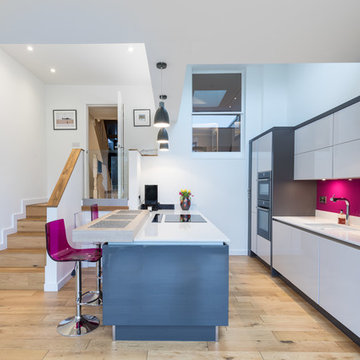
The Eco team did a fantastic job of our kitchen project. Sabine and Aggie were very attentive to our requests and provided some excellent original ideas. Dave was extremely attentive during the installation phase and nothing was too much trouble. Thanks, Ian and Carmel, Winchester,
Kitchen with Pink Splashback Design Ideas
4