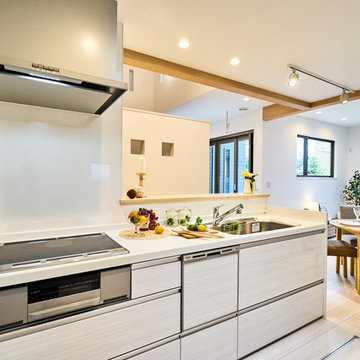Kitchen with Plywood Floors and Beige Benchtop Design Ideas
Refine by:
Budget
Sort by:Popular Today
1 - 20 of 106 photos
Item 1 of 3
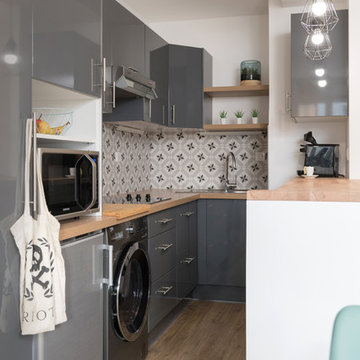
Crédit photos : Sabine Serrad
Small scandinavian l-shaped eat-in kitchen in Lyon with a drop-in sink, beaded inset cabinets, grey cabinets, laminate benchtops, grey splashback, cement tile splashback, panelled appliances, plywood floors, beige floor and beige benchtop.
Small scandinavian l-shaped eat-in kitchen in Lyon with a drop-in sink, beaded inset cabinets, grey cabinets, laminate benchtops, grey splashback, cement tile splashback, panelled appliances, plywood floors, beige floor and beige benchtop.
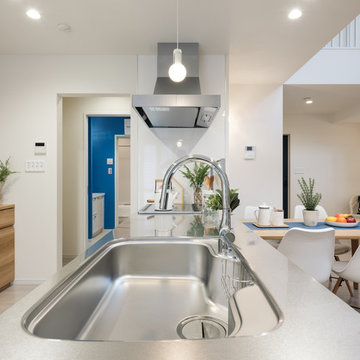
カリフォルニアスタイル住宅・キッチン
Beach style single-wall open plan kitchen in Other with a single-bowl sink, beaded inset cabinets, medium wood cabinets, stainless steel benchtops, white splashback, black appliances, plywood floors, beige floor and beige benchtop.
Beach style single-wall open plan kitchen in Other with a single-bowl sink, beaded inset cabinets, medium wood cabinets, stainless steel benchtops, white splashback, black appliances, plywood floors, beige floor and beige benchtop.
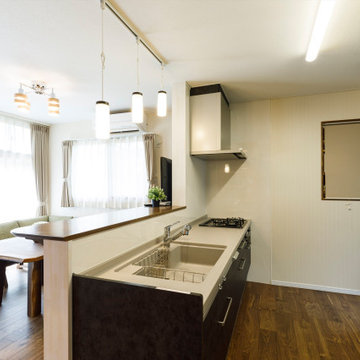
Inspiration for an asian single-wall open plan kitchen in Other with an undermount sink, flat-panel cabinets, brown cabinets, solid surface benchtops, white splashback, slate splashback, plywood floors, a peninsula, brown floor and beige benchtop.
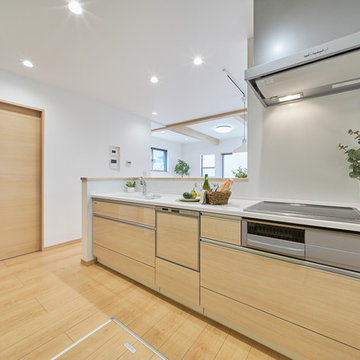
Photo of a scandinavian kitchen in Other with beige cabinets, plywood floors, beige floor and beige benchtop.
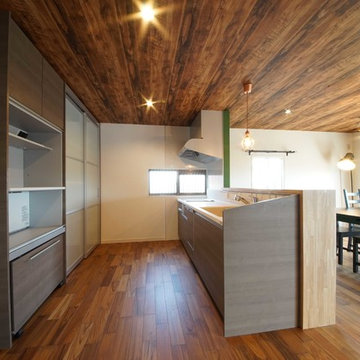
【2019年トクラスリフォーム選手権審査員特別賞受賞物件】
天井と床の木目が特徴的な、リノベーションハウスのキッチンです。
キッチンとカップボードの間の作業動線を広くとることで、ホームパーティーをするときに、お友達も一緒にキッチンに入って作業をすることが出来ます!
もちろん、普段の生活では、ご夫婦で仲良く料理や洗い物をワークシェアするもいいですよね!
キッチンカウンターも大皿を乗せてもはみ出ない、ゆとりのある設計に!
物件概要
中古物件のご紹介から、リノベーションプラン作成までをご提案させて頂いた物件です。
2×4の物件の間取り変更を含む大規模な改修を実施しています。
スペック
建物:中古(ミサワホームの築25年オーバー)+リノベーション
キッチン:トクラスberryハイバックカウンター
カップボード:トクラスberry
床:複合フローリング
壁:クロス(コンロ脇のみキッチンパネル採用)
天井:クロス
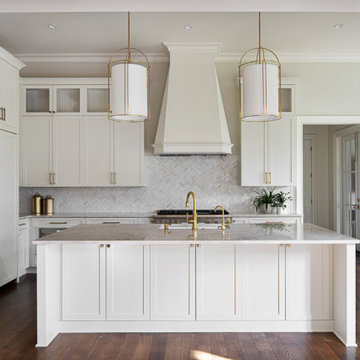
Design ideas for a large traditional single-wall open plan kitchen in Other with a drop-in sink, beaded inset cabinets, white cabinets, granite benchtops, white splashback, ceramic splashback, white appliances, plywood floors, with island, brown floor and beige benchtop.
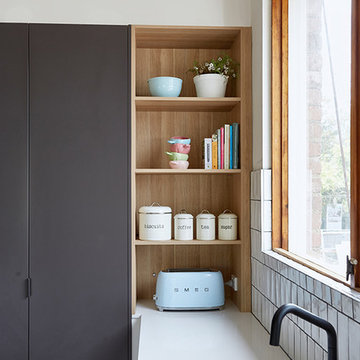
David Russell
Inspiration for a large contemporary galley kitchen pantry in Melbourne with a drop-in sink, raised-panel cabinets, white cabinets, solid surface benchtops, white splashback, subway tile splashback, black appliances, plywood floors, with island and beige benchtop.
Inspiration for a large contemporary galley kitchen pantry in Melbourne with a drop-in sink, raised-panel cabinets, white cabinets, solid surface benchtops, white splashback, subway tile splashback, black appliances, plywood floors, with island and beige benchtop.
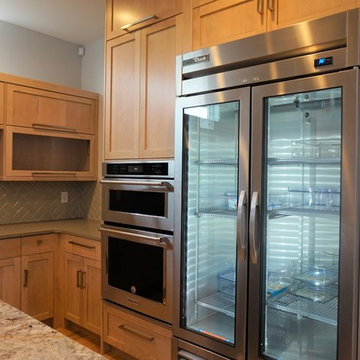
Mid-sized midcentury u-shaped open plan kitchen in Denver with shaker cabinets, light wood cabinets, quartz benchtops, black splashback, glass tile splashback, stainless steel appliances, plywood floors, with island and beige benchtop.
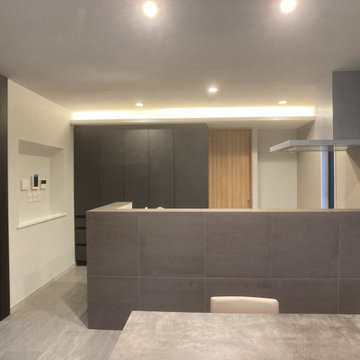
キッチン正面を見る。
600角タイル貼り
This is an example of a modern single-wall eat-in kitchen in Tokyo Suburbs with an undermount sink, flat-panel cabinets, white cabinets, quartz benchtops, white splashback, stainless steel appliances, plywood floors, white floor, beige benchtop and wallpaper.
This is an example of a modern single-wall eat-in kitchen in Tokyo Suburbs with an undermount sink, flat-panel cabinets, white cabinets, quartz benchtops, white splashback, stainless steel appliances, plywood floors, white floor, beige benchtop and wallpaper.
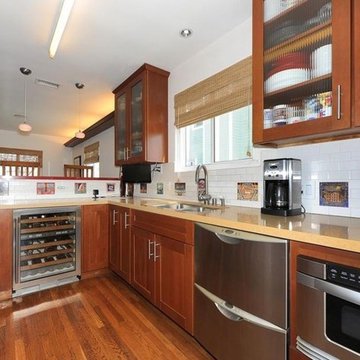
Candy
Mid-sized contemporary single-wall eat-in kitchen in Los Angeles with a double-bowl sink, glass-front cabinets, brown cabinets, granite benchtops, white splashback, subway tile splashback, stainless steel appliances, plywood floors, no island, brown floor and beige benchtop.
Mid-sized contemporary single-wall eat-in kitchen in Los Angeles with a double-bowl sink, glass-front cabinets, brown cabinets, granite benchtops, white splashback, subway tile splashback, stainless steel appliances, plywood floors, no island, brown floor and beige benchtop.
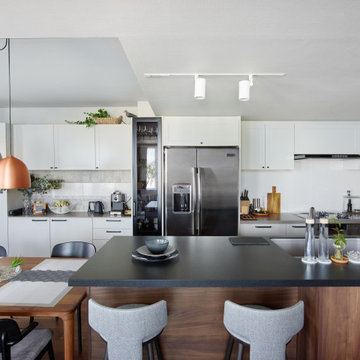
Mid-sized transitional galley open plan kitchen in Yokohama with an undermount sink, white cabinets, solid surface benchtops, white splashback, stainless steel appliances, plywood floors, with island, brown floor, beige benchtop and wallpaper.
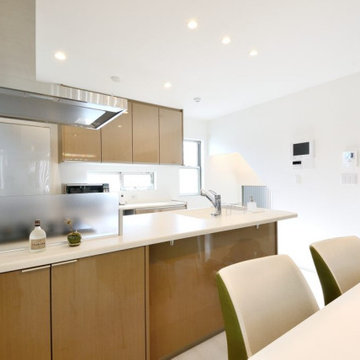
Design ideas for a contemporary open plan kitchen in Tokyo with an integrated sink, beaded inset cabinets, light wood cabinets, solid surface benchtops, beige splashback, stainless steel appliances, plywood floors, with island, white floor, beige benchtop and wallpaper.
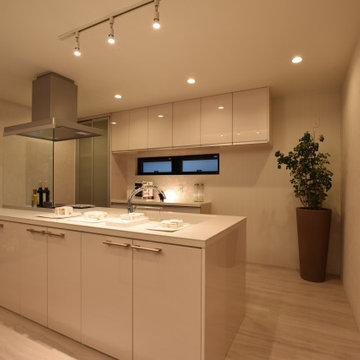
This is an example of a modern single-wall eat-in kitchen in Other with an undermount sink, flat-panel cabinets, beige cabinets, plywood floors, with island, white floor and beige benchtop.
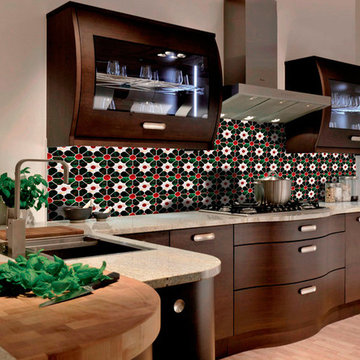
Hand made mosaic artistic tiles designed and produced on the Gold Coast - Australia.
They have an artistic quality with a touch of variation in their colour, shade, tone and size. Each product has an intrinsic characteristic that is peculiar to them.
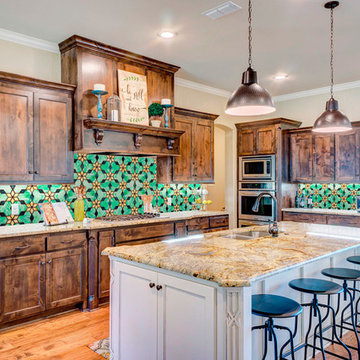
Hand made mosaic artistic tiles designed and produced on the Gold Coast - Australia.
They have an artistic quality with a touch of variation in their colour, shade, tone and size. Each product has an intrinsic characteristic that is peculiar to them.
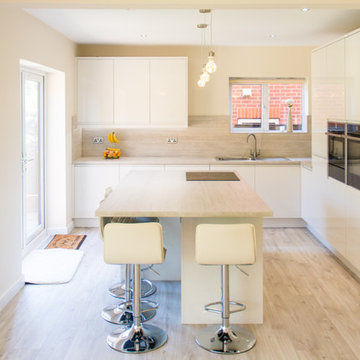
High gloss Remo door with slide and hide oven from nedd next to microwave and warming drawer, island with induction hob, barstools and quickstep LV flooring
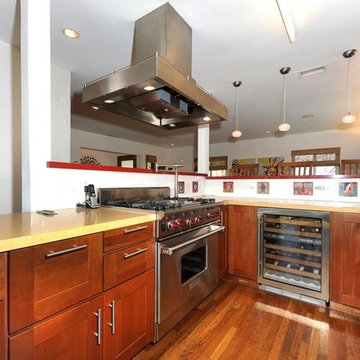
Candy
Inspiration for a mid-sized contemporary single-wall eat-in kitchen in Los Angeles with a double-bowl sink, glass-front cabinets, brown cabinets, granite benchtops, white splashback, subway tile splashback, stainless steel appliances, plywood floors, no island, brown floor and beige benchtop.
Inspiration for a mid-sized contemporary single-wall eat-in kitchen in Los Angeles with a double-bowl sink, glass-front cabinets, brown cabinets, granite benchtops, white splashback, subway tile splashback, stainless steel appliances, plywood floors, no island, brown floor and beige benchtop.
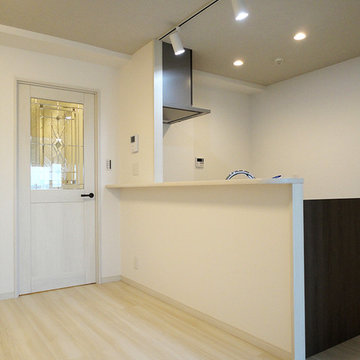
キッチンはダクトレールのスポットライトで、手元も明るく照らせます。
This is an example of a single-wall open plan kitchen in Tokyo with dark wood cabinets, white splashback, plywood floors, with island, beige floor and beige benchtop.
This is an example of a single-wall open plan kitchen in Tokyo with dark wood cabinets, white splashback, plywood floors, with island, beige floor and beige benchtop.
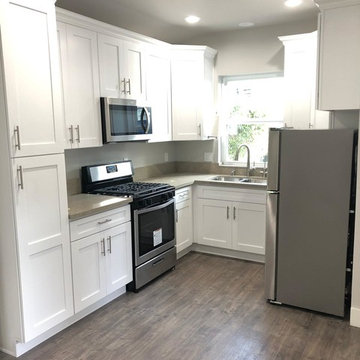
This is an example of a mid-sized modern kitchen in Los Angeles with recessed-panel cabinets, white cabinets, granite benchtops, white splashback, stainless steel appliances, plywood floors, brown floor and beige benchtop.
Kitchen with Plywood Floors and Beige Benchtop Design Ideas
1
