Kitchen with Raised-panel Cabinets and Plywood Floors Design Ideas
Refine by:
Budget
Sort by:Popular Today
1 - 20 of 221 photos

Remarkable new construction home was built in 2022 with a fabulous open floor plan and a large living area. The chef's kitchen, made for an entertainer's dream, features a large quartz island, countertops with top-grade stainless-steel appliances, and a walk-in pantry. The open area's recessed spotlights feature LED ambient lighting.
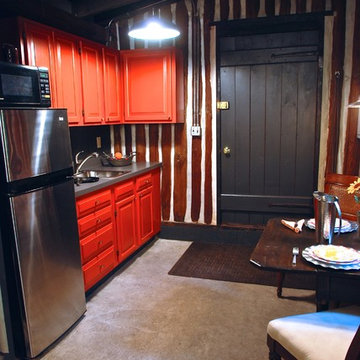
Laudermilch Photography - Tony Laudermilch
Grey linen patterned counter top compliment the natural concrete floors.
Inspiration for a small country single-wall open plan kitchen in Philadelphia with a drop-in sink, raised-panel cabinets, red cabinets, laminate benchtops, stainless steel appliances, plywood floors and no island.
Inspiration for a small country single-wall open plan kitchen in Philadelphia with a drop-in sink, raised-panel cabinets, red cabinets, laminate benchtops, stainless steel appliances, plywood floors and no island.
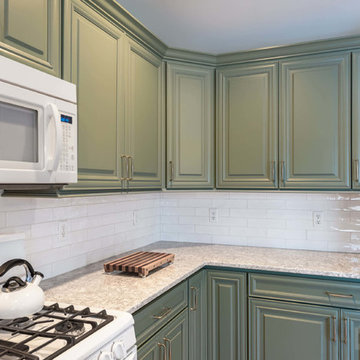
This Maple kitchen was designed with Starmark cabinets in the Venice door style. Featuring Moss Green and Stone Tinted Varnish finishes, the Cambria Berwyn countertop adds to nice touch to this clean kitchen.
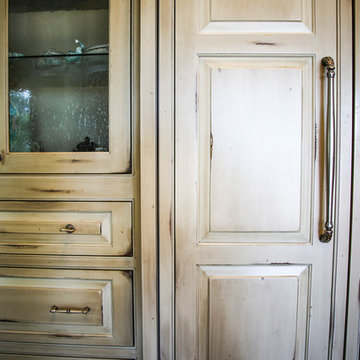
Design ideas for a mid-sized country u-shaped open plan kitchen in Miami with a drop-in sink, raised-panel cabinets, distressed cabinets, marble benchtops, beige splashback, mosaic tile splashback, stainless steel appliances, plywood floors, no island, brown floor and multi-coloured benchtop.
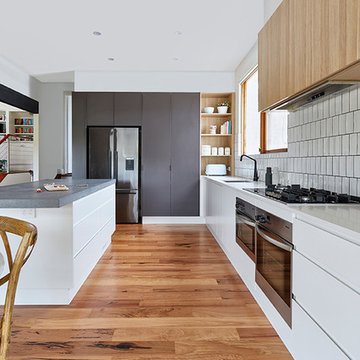
David Russell
This is an example of a large contemporary galley kitchen pantry in Melbourne with a drop-in sink, raised-panel cabinets, white cabinets, solid surface benchtops, white splashback, subway tile splashback, black appliances, plywood floors, with island and beige benchtop.
This is an example of a large contemporary galley kitchen pantry in Melbourne with a drop-in sink, raised-panel cabinets, white cabinets, solid surface benchtops, white splashback, subway tile splashback, black appliances, plywood floors, with island and beige benchtop.
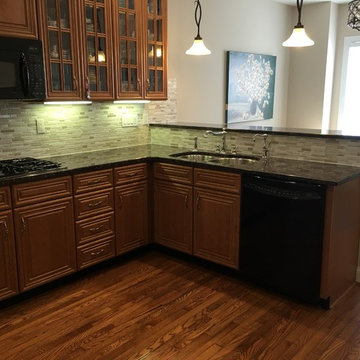
Design ideas for a mid-sized traditional u-shaped eat-in kitchen in Philadelphia with a double-bowl sink, raised-panel cabinets, granite benchtops, grey splashback, matchstick tile splashback, black appliances, plywood floors, a peninsula, medium wood cabinets and brown floor.
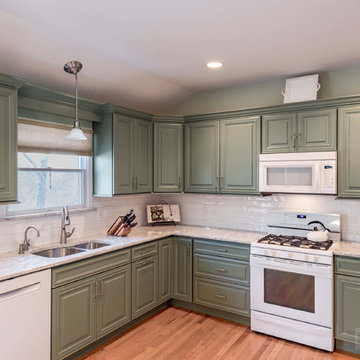
This Maple kitchen was designed with Starmark cabinets in the Venice door style. Featuring Moss Green and Stone Tinted Varnish finishes, the Cambria Berwyn countertop adds to nice touch to this clean kitchen.
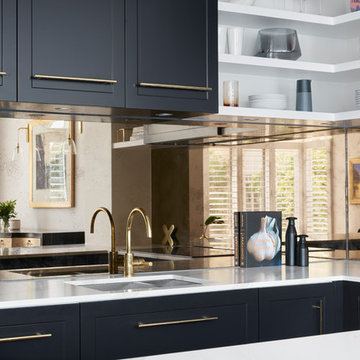
Tom Roe
Inspiration for a large traditional u-shaped kitchen pantry in Melbourne with a double-bowl sink, raised-panel cabinets, black cabinets, marble benchtops, metallic splashback, glass tile splashback, coloured appliances, plywood floors, with island, brown floor and white benchtop.
Inspiration for a large traditional u-shaped kitchen pantry in Melbourne with a double-bowl sink, raised-panel cabinets, black cabinets, marble benchtops, metallic splashback, glass tile splashback, coloured appliances, plywood floors, with island, brown floor and white benchtop.
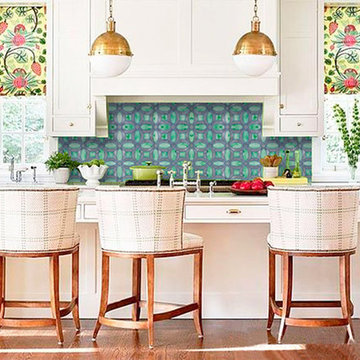
Hand made mosaic artistic tiles designed and produced on the Gold Coast - Australia.
They have an artistic quality with a touch of variation in their colour, shade, tone and size. Each product has an intrinsic characteristic that is peculiar to them.
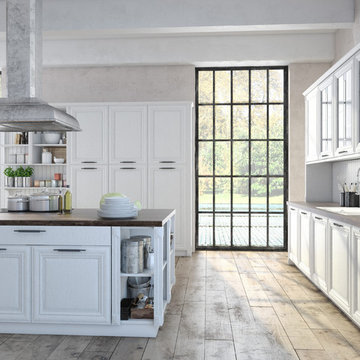
Photo of a transitional separate kitchen in San Francisco with a double-bowl sink, raised-panel cabinets, white cabinets, wood benchtops, white splashback, timber splashback, plywood floors, with island, beige floor and brown benchtop.
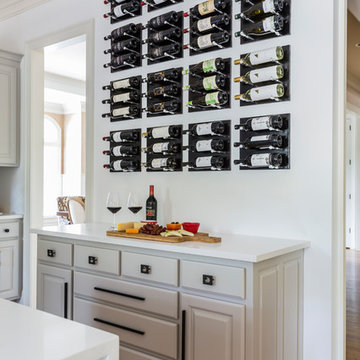
This is an example of a mid-sized modern u-shaped eat-in kitchen in Raleigh with an undermount sink, raised-panel cabinets, beige cabinets, quartzite benchtops, white splashback, marble splashback, stainless steel appliances, plywood floors, with island, yellow floor and white benchtop.
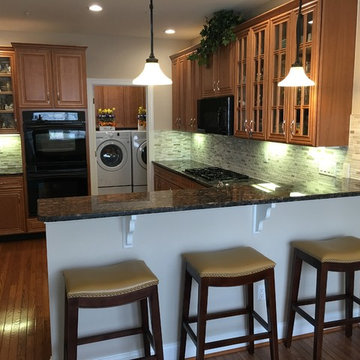
Mid-sized traditional u-shaped eat-in kitchen in Philadelphia with raised-panel cabinets, granite benchtops, grey splashback, matchstick tile splashback, black appliances, plywood floors, a peninsula, a double-bowl sink, medium wood cabinets and brown floor.
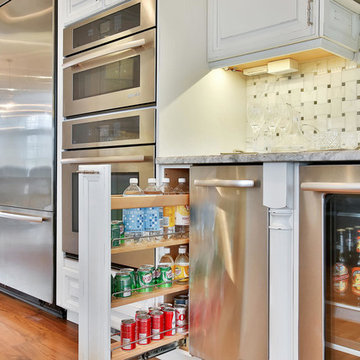
Nettie Einhorn
Photo of a mid-sized beach style eat-in kitchen in New York with a farmhouse sink, raised-panel cabinets, distressed cabinets, granite benchtops, grey splashback, ceramic splashback, stainless steel appliances, plywood floors and with island.
Photo of a mid-sized beach style eat-in kitchen in New York with a farmhouse sink, raised-panel cabinets, distressed cabinets, granite benchtops, grey splashback, ceramic splashback, stainless steel appliances, plywood floors and with island.
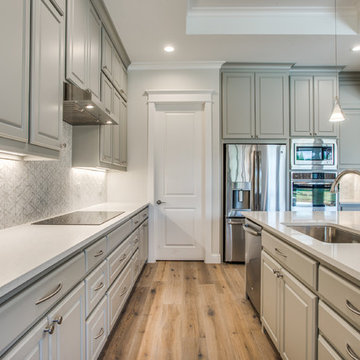
Design ideas for a large transitional l-shaped open plan kitchen in Dallas with an undermount sink, raised-panel cabinets, grey cabinets, stainless steel appliances, plywood floors and with island.
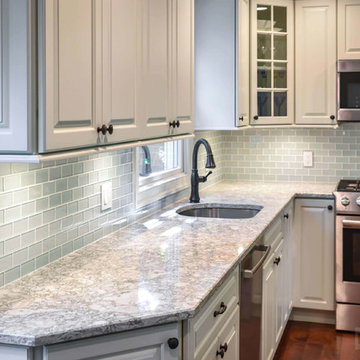
This birch kitchen was designed with Galleria Custom cabinets in the Monarch door style. Featuring a Sugar White enamel finish, the Cambria Berwyn countertop perfectly complements the overall aesthetic of this kitchen.
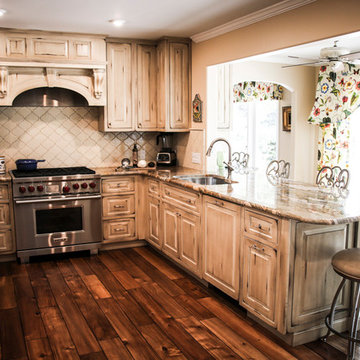
This is an example of a mid-sized country u-shaped open plan kitchen in Miami with a drop-in sink, raised-panel cabinets, distressed cabinets, marble benchtops, beige splashback, mosaic tile splashback, stainless steel appliances, plywood floors, no island, brown floor and multi-coloured benchtop.
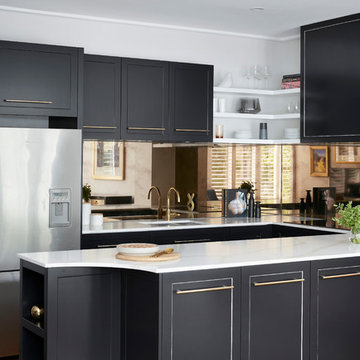
Tom Roe
Design ideas for a large traditional u-shaped kitchen pantry in Melbourne with a double-bowl sink, raised-panel cabinets, black cabinets, marble benchtops, metallic splashback, glass tile splashback, coloured appliances, plywood floors, with island, brown floor and white benchtop.
Design ideas for a large traditional u-shaped kitchen pantry in Melbourne with a double-bowl sink, raised-panel cabinets, black cabinets, marble benchtops, metallic splashback, glass tile splashback, coloured appliances, plywood floors, with island, brown floor and white benchtop.
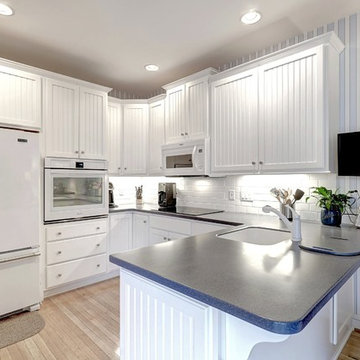
Simple, white, Nantucket, u-shaped kitchen
Mid-sized beach style u-shaped kitchen pantry in Other with a single-bowl sink, white cabinets, quartz benchtops, white splashback, subway tile splashback, stainless steel appliances, plywood floors, a peninsula, beige floor and raised-panel cabinets.
Mid-sized beach style u-shaped kitchen pantry in Other with a single-bowl sink, white cabinets, quartz benchtops, white splashback, subway tile splashback, stainless steel appliances, plywood floors, a peninsula, beige floor and raised-panel cabinets.
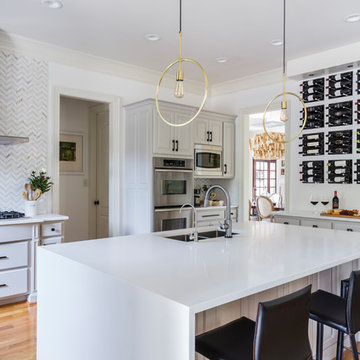
Inspiration for a mid-sized modern u-shaped eat-in kitchen in Raleigh with an undermount sink, raised-panel cabinets, beige cabinets, quartzite benchtops, white splashback, marble splashback, stainless steel appliances, plywood floors, with island, yellow floor and white benchtop.
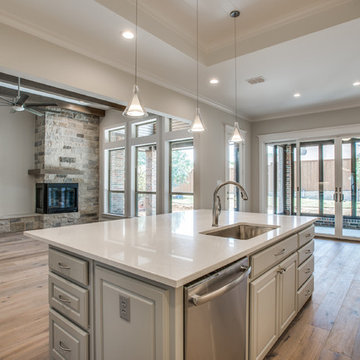
Large transitional l-shaped open plan kitchen in Dallas with an undermount sink, raised-panel cabinets, grey cabinets, stainless steel appliances, plywood floors and with island.
Kitchen with Raised-panel Cabinets and Plywood Floors Design Ideas
1