Kitchen with Plywood Floors and Recessed Design Ideas
Refine by:
Budget
Sort by:Popular Today
1 - 18 of 18 photos
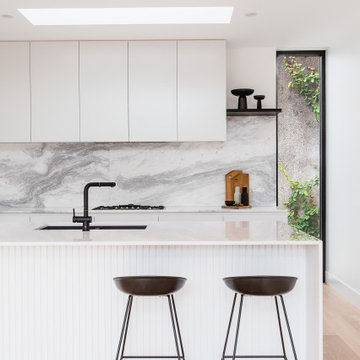
design consultation and 3d visualization. Brighton Kitchen design
Mid-sized modern galley open plan kitchen in Melbourne with an undermount sink, flat-panel cabinets, white cabinets, solid surface benchtops, grey splashback, marble splashback, black appliances, plywood floors, with island, beige floor, white benchtop and recessed.
Mid-sized modern galley open plan kitchen in Melbourne with an undermount sink, flat-panel cabinets, white cabinets, solid surface benchtops, grey splashback, marble splashback, black appliances, plywood floors, with island, beige floor, white benchtop and recessed.
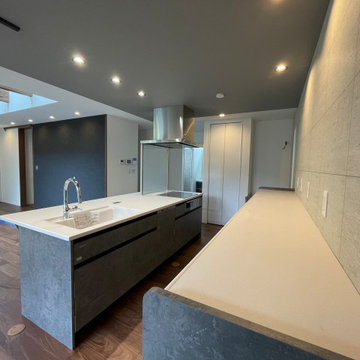
Mid-sized modern galley open plan kitchen in Other with an integrated sink, beaded inset cabinets, grey cabinets, solid surface benchtops, plywood floors, with island, brown floor, white benchtop and recessed.
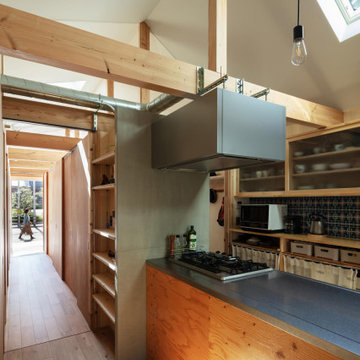
キッチンバックセットに嵌め込んだレトロなタイルはお施主様が多治見で調達したもの。レンジフードは梁に吊って、ダクトは露出。(撮影:笹倉洋平)
Inspiration for a small industrial galley eat-in kitchen in Osaka with an undermount sink, glass-front cabinets, medium wood cabinets, stainless steel benchtops, grey splashback, ceramic splashback, stainless steel appliances, plywood floors, with island, brown floor, brown benchtop and recessed.
Inspiration for a small industrial galley eat-in kitchen in Osaka with an undermount sink, glass-front cabinets, medium wood cabinets, stainless steel benchtops, grey splashback, ceramic splashback, stainless steel appliances, plywood floors, with island, brown floor, brown benchtop and recessed.
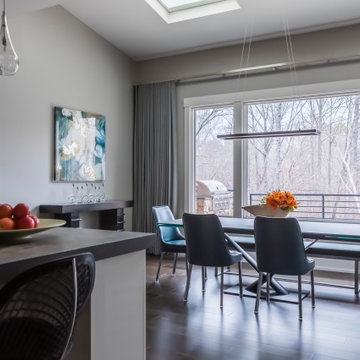
Modern eat in dining area
Design ideas for a mid-sized contemporary separate kitchen in Raleigh with plywood floors, brown floor and recessed.
Design ideas for a mid-sized contemporary separate kitchen in Raleigh with plywood floors, brown floor and recessed.
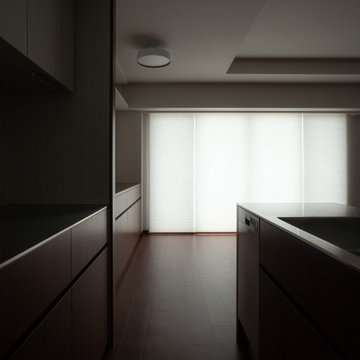
Inspiration for a small modern galley open plan kitchen in Tokyo with an integrated sink, dark wood cabinets, stainless steel benchtops, beige splashback, black appliances, plywood floors, no island, brown floor, brown benchtop and recessed.
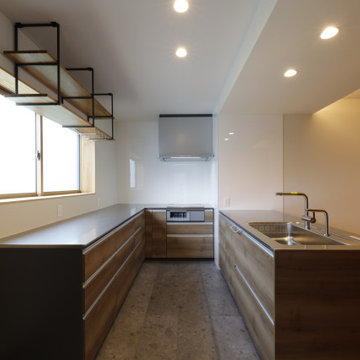
L型+I型のキッチン
Mid-sized l-shaped open plan kitchen in Other with an integrated sink, flat-panel cabinets, dark wood cabinets, stainless steel benchtops, white splashback, plywood floors, with island, grey floor and recessed.
Mid-sized l-shaped open plan kitchen in Other with an integrated sink, flat-panel cabinets, dark wood cabinets, stainless steel benchtops, white splashback, plywood floors, with island, grey floor and recessed.
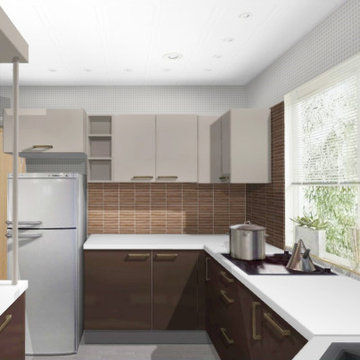
Left Side View
Small modern u-shaped eat-in kitchen in Other with a single-bowl sink, flat-panel cabinets, brown cabinets, wood benchtops, brown splashback, timber splashback, panelled appliances, plywood floors, no island, brown floor, brown benchtop and recessed.
Small modern u-shaped eat-in kitchen in Other with a single-bowl sink, flat-panel cabinets, brown cabinets, wood benchtops, brown splashback, timber splashback, panelled appliances, plywood floors, no island, brown floor, brown benchtop and recessed.
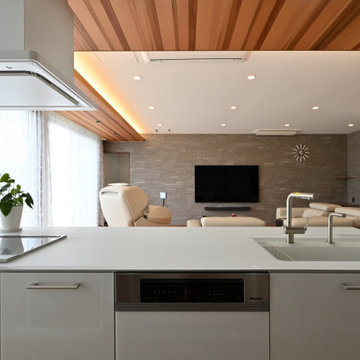
This is an example of an expansive single-wall open plan kitchen in Other with plywood floors, with island, brown floor and recessed.
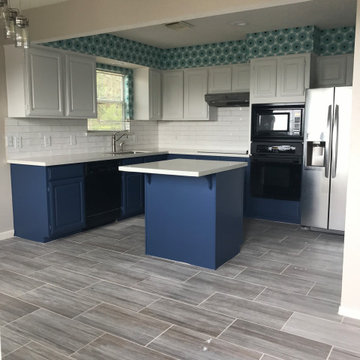
We removed the tile and backsplash. Repair anything needed in the wooden cabinets. Prep, prime and painted the top cabinets white. Bottom cabinets blue and added an island. We also installed white glossy tile for the backsplash
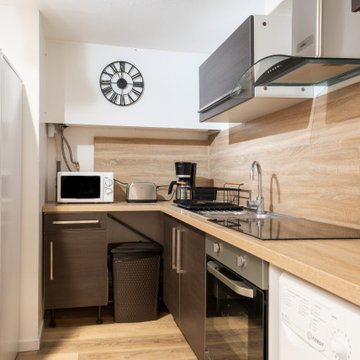
Photo of a small l-shaped eat-in kitchen in Lille with a single-bowl sink, louvered cabinets, grey cabinets, wood benchtops, timber splashback, stainless steel appliances, plywood floors, multiple islands, brown floor, brown benchtop and recessed.
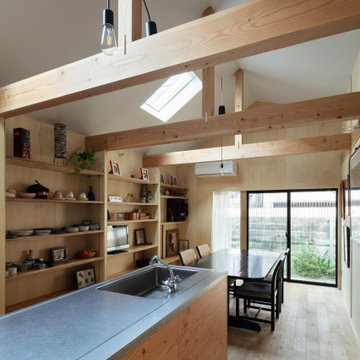
居間の外は小さな庭。家庭菜園として、花壇として、物干しとして利用。(撮影:笹倉洋平)
Inspiration for a small industrial galley eat-in kitchen in Osaka with an undermount sink, glass-front cabinets, medium wood cabinets, stainless steel benchtops, grey splashback, ceramic splashback, stainless steel appliances, plywood floors, with island, brown floor, brown benchtop and recessed.
Inspiration for a small industrial galley eat-in kitchen in Osaka with an undermount sink, glass-front cabinets, medium wood cabinets, stainless steel benchtops, grey splashback, ceramic splashback, stainless steel appliances, plywood floors, with island, brown floor, brown benchtop and recessed.
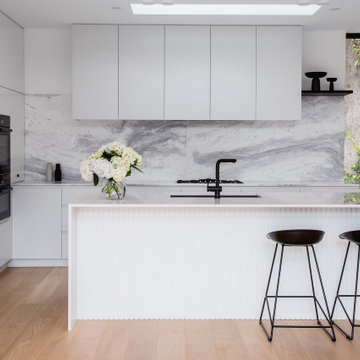
design consultation and 3d visualization. Brighton Kitchen design
Inspiration for a mid-sized modern galley open plan kitchen in Melbourne with an undermount sink, flat-panel cabinets, white cabinets, solid surface benchtops, grey splashback, marble splashback, black appliances, plywood floors, with island, beige floor, white benchtop and recessed.
Inspiration for a mid-sized modern galley open plan kitchen in Melbourne with an undermount sink, flat-panel cabinets, white cabinets, solid surface benchtops, grey splashback, marble splashback, black appliances, plywood floors, with island, beige floor, white benchtop and recessed.
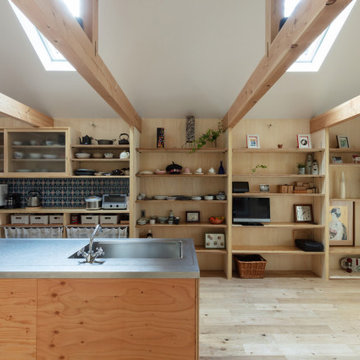
西外壁面は全面収納。書類、絵画、食器、家電、お仏壇、ヘルメット、スケボーなど、暮らしにまつわる様々なものが居心地の良い場所を見つけて佇んでいる。(撮影:笹倉洋平)
Inspiration for a small industrial galley eat-in kitchen in Osaka with an undermount sink, glass-front cabinets, medium wood cabinets, stainless steel benchtops, grey splashback, ceramic splashback, stainless steel appliances, plywood floors, with island, brown floor, brown benchtop and recessed.
Inspiration for a small industrial galley eat-in kitchen in Osaka with an undermount sink, glass-front cabinets, medium wood cabinets, stainless steel benchtops, grey splashback, ceramic splashback, stainless steel appliances, plywood floors, with island, brown floor, brown benchtop and recessed.
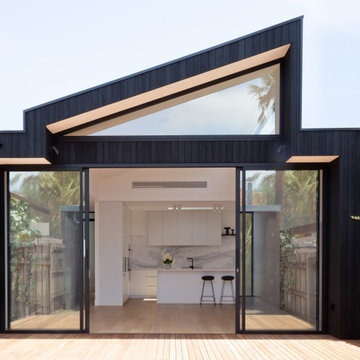
design consultation and 3d visualization. Brighton Kitchen design
This is an example of a mid-sized modern galley open plan kitchen in Melbourne with an undermount sink, flat-panel cabinets, white cabinets, solid surface benchtops, grey splashback, marble splashback, black appliances, plywood floors, with island, beige floor, white benchtop and recessed.
This is an example of a mid-sized modern galley open plan kitchen in Melbourne with an undermount sink, flat-panel cabinets, white cabinets, solid surface benchtops, grey splashback, marble splashback, black appliances, plywood floors, with island, beige floor, white benchtop and recessed.
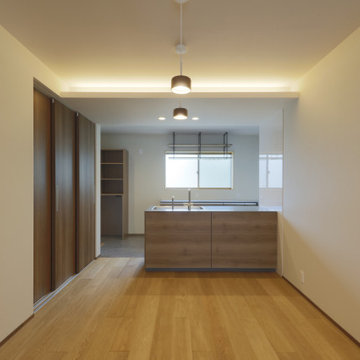
L型+I型のキッチン
Inspiration for a mid-sized l-shaped open plan kitchen in Other with an integrated sink, dark wood cabinets, stainless steel benchtops, white splashback, plywood floors, with island, grey floor, recessed and flat-panel cabinets.
Inspiration for a mid-sized l-shaped open plan kitchen in Other with an integrated sink, dark wood cabinets, stainless steel benchtops, white splashback, plywood floors, with island, grey floor, recessed and flat-panel cabinets.
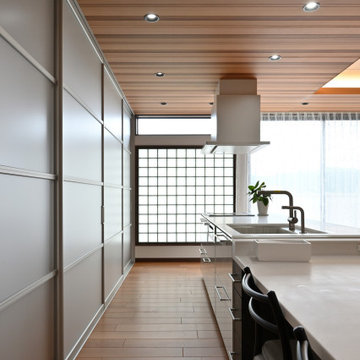
Photo of an expansive single-wall open plan kitchen in Other with plywood floors, with island, brown floor and recessed.
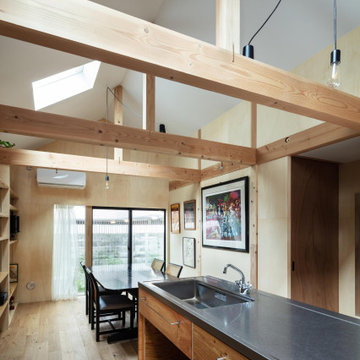
キッチンは構造用合板とステンレスバイブレーション仕上げの半既製品天板でシンプルに家具製作。(撮影:笹倉洋平)
Design ideas for a small industrial galley eat-in kitchen in Osaka with an undermount sink, glass-front cabinets, medium wood cabinets, stainless steel benchtops, grey splashback, ceramic splashback, stainless steel appliances, plywood floors, with island, brown floor, brown benchtop and recessed.
Design ideas for a small industrial galley eat-in kitchen in Osaka with an undermount sink, glass-front cabinets, medium wood cabinets, stainless steel benchtops, grey splashback, ceramic splashback, stainless steel appliances, plywood floors, with island, brown floor, brown benchtop and recessed.
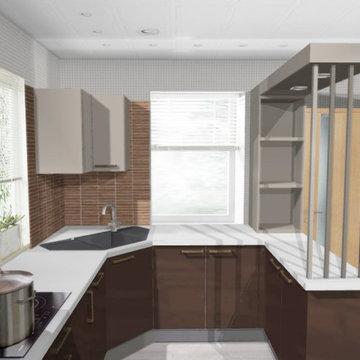
Right Side View
This is an example of a small modern u-shaped eat-in kitchen in Other with a single-bowl sink, flat-panel cabinets, brown cabinets, wood benchtops, brown splashback, timber splashback, panelled appliances, plywood floors, no island, brown floor, brown benchtop and recessed.
This is an example of a small modern u-shaped eat-in kitchen in Other with a single-bowl sink, flat-panel cabinets, brown cabinets, wood benchtops, brown splashback, timber splashback, panelled appliances, plywood floors, no island, brown floor, brown benchtop and recessed.
Kitchen with Plywood Floors and Recessed Design Ideas
1