Kitchen with Plywood Floors Design Ideas
Refine by:
Budget
Sort by:Popular Today
1 - 20 of 397 photos
Item 1 of 3
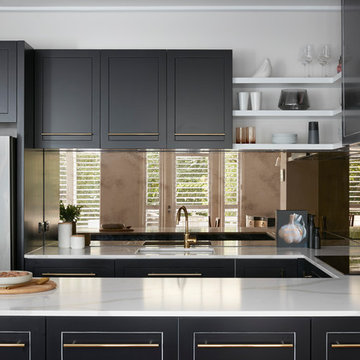
Tom Roe
Photo of a large contemporary u-shaped kitchen in Melbourne with black cabinets, marble benchtops, metallic splashback, a double-bowl sink, raised-panel cabinets, glass tile splashback, coloured appliances, plywood floors, with island, brown floor and white benchtop.
Photo of a large contemporary u-shaped kitchen in Melbourne with black cabinets, marble benchtops, metallic splashback, a double-bowl sink, raised-panel cabinets, glass tile splashback, coloured appliances, plywood floors, with island, brown floor and white benchtop.
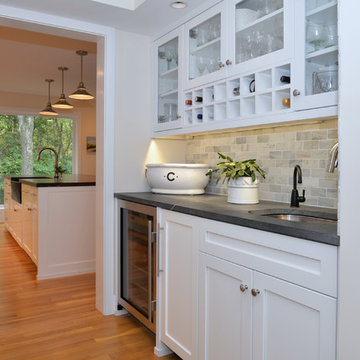
The owners love the open plan and large glazed areas of house. Organizational improvements support school-aged children and a growing home-based consulting business. These insertions reduce clutter throughout the home. Kitchen, pantry, dining and family room renovations improve the open space qualities within the core of the home.
Photographs by Linda McManus Images
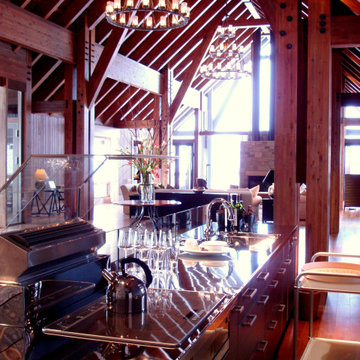
水上高原のヴィラ|オープンキッチン
オープンタイプのキッチンです。
IHヒータの排気は前面の吸込み口から床下のダクトを通して排気されるようになっています。
Inspiration for a large traditional galley open plan kitchen in Other with brown cabinets, stainless steel benchtops, plywood floors, with island and brown floor.
Inspiration for a large traditional galley open plan kitchen in Other with brown cabinets, stainless steel benchtops, plywood floors, with island and brown floor.
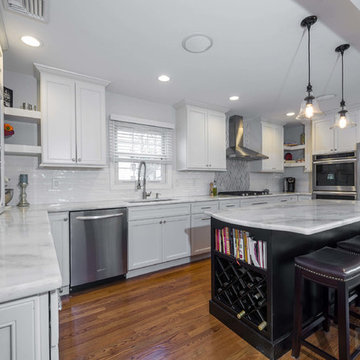
This cherry and maple kitchen was designed with Starmark cabinets in the Bethany door style. Featuring a Java Stain and Marshmallow Cream Tinted Varnish finish, the Mont Blanc Quartzite countertop enhances this kitchen’s grandeur.

半球型の建物のかたちをいかしたモダンな部屋へリノベーション
Photo of a mid-sized modern single-wall open plan kitchen in Other with a single-bowl sink, recessed-panel cabinets, brown cabinets, plywood floors, with island, brown floor, brown benchtop and wallpaper.
Photo of a mid-sized modern single-wall open plan kitchen in Other with a single-bowl sink, recessed-panel cabinets, brown cabinets, plywood floors, with island, brown floor, brown benchtop and wallpaper.
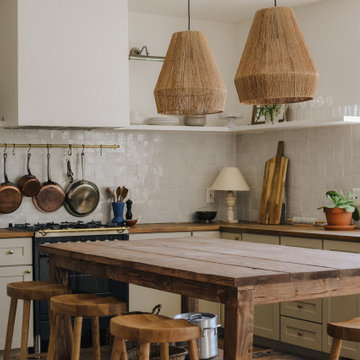
Step into a realm of timeless beauty with Nailed It Builders' Classic Traditional Kitchen Redesign. Our expert team combines classic design principles with bespoke craftsmanship, delivering a kitchen that stands out in both style and functionality."

Mid-sized single-wall open plan kitchen in Other with an undermount sink, flat-panel cabinets, grey cabinets, stainless steel benchtops, stainless steel appliances, plywood floors, with island, beige floor, grey benchtop and exposed beam.
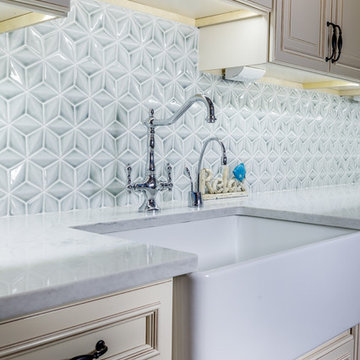
Incomparable craftsmanship emphasizes the sleekness that Sutton brings to the modern kitchen. With its smooth front finish, this fireclay sink is as dependable as it is durable, and it will add reassuring warmth and style to your kitchen for years to come.
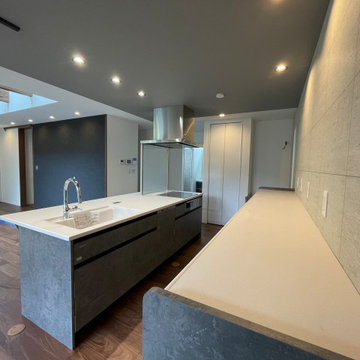
Mid-sized modern galley open plan kitchen in Other with an integrated sink, beaded inset cabinets, grey cabinets, solid surface benchtops, plywood floors, with island, brown floor, white benchtop and recessed.
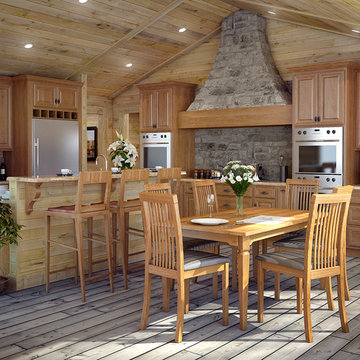
This is an example of a large arts and crafts l-shaped eat-in kitchen in Tampa with raised-panel cabinets, light wood cabinets, limestone benchtops, multi-coloured splashback, stone slab splashback, stainless steel appliances, plywood floors, with island and an undermount sink.
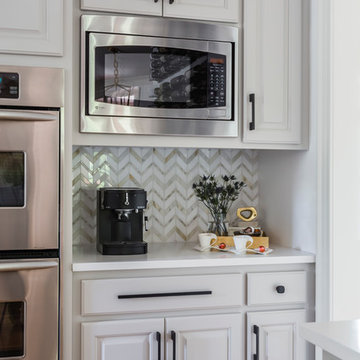
Design ideas for a mid-sized modern u-shaped eat-in kitchen in Raleigh with an undermount sink, raised-panel cabinets, beige cabinets, quartzite benchtops, white splashback, marble splashback, stainless steel appliances, plywood floors, with island, yellow floor and white benchtop.
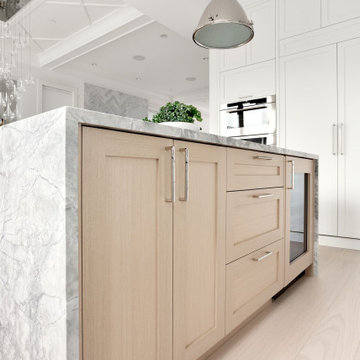
Perfect paring of wood and stone on this eyecatching island. This kitchen features a marbled waterfall edge countertop, hugging a white oak shaker door.
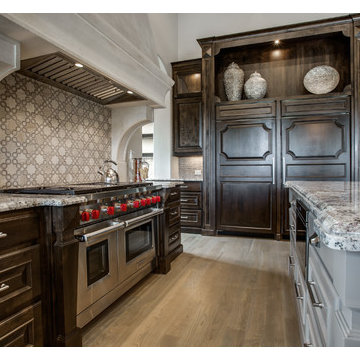
Design Firm: DeLeo Fletcher Design
Builder : Rendition Luxury Homes
Cast Stone. Cast Stone hood. Decorative Kitchen Hoods. Decorative Range Hood. Home Decor. Home Decoration. Home improvement. Kitchen Hood. Kitchen Hoods. Kitchen Range Hoods. Omega. omegamantels.com. Omega Mantel. Range Hoods. Range Hoods and vents. Stone Hoods. Traditional Kitchen.
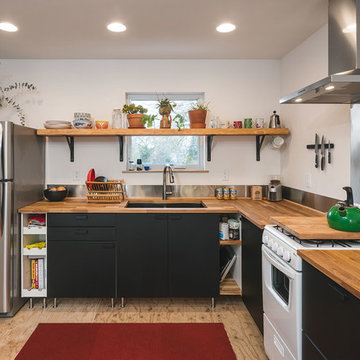
KuDa Photography
Inspiration for a contemporary l-shaped kitchen in Portland with wood benchtops, metallic splashback, plywood floors, a double-bowl sink, brown floor and brown benchtop.
Inspiration for a contemporary l-shaped kitchen in Portland with wood benchtops, metallic splashback, plywood floors, a double-bowl sink, brown floor and brown benchtop.
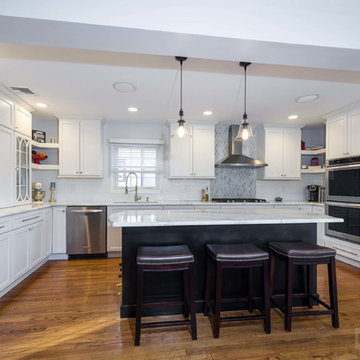
This cherry and maple kitchen was designed with Starmark cabinets in the Bethany door style. Featuring a Java Stain and Marshmallow Cream Tinted Varnish finish, the Mont Blanc Quartzite countertop enhances this kitchen’s grandeur.
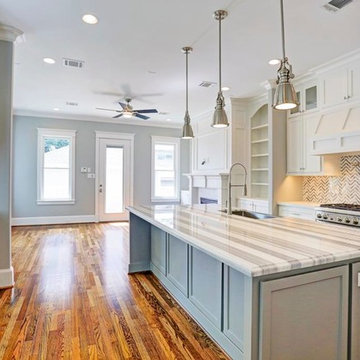
Kitchen and Living View
Mid-sized traditional galley open plan kitchen in Houston with a single-bowl sink, recessed-panel cabinets, white cabinets, granite benchtops, grey splashback, glass tile splashback, stainless steel appliances, plywood floors, with island and brown floor.
Mid-sized traditional galley open plan kitchen in Houston with a single-bowl sink, recessed-panel cabinets, white cabinets, granite benchtops, grey splashback, glass tile splashback, stainless steel appliances, plywood floors, with island and brown floor.
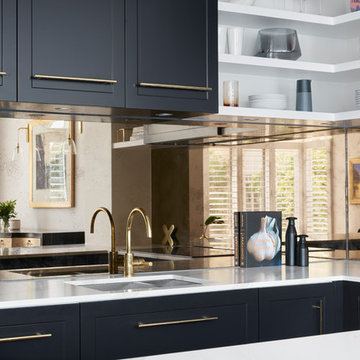
Tom Roe
Inspiration for a large traditional u-shaped kitchen pantry in Melbourne with a double-bowl sink, raised-panel cabinets, black cabinets, marble benchtops, metallic splashback, glass tile splashback, coloured appliances, plywood floors, with island, brown floor and white benchtop.
Inspiration for a large traditional u-shaped kitchen pantry in Melbourne with a double-bowl sink, raised-panel cabinets, black cabinets, marble benchtops, metallic splashback, glass tile splashback, coloured appliances, plywood floors, with island, brown floor and white benchtop.
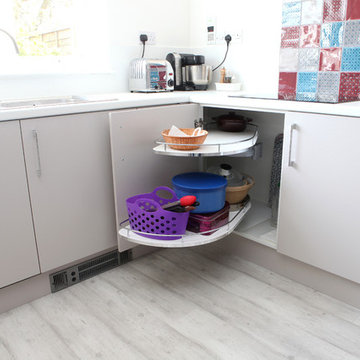
A U-shaped kitchen with laminated tops, integrated appliances and PWS Cashmere doors.
Inspiration for a mid-sized modern u-shaped separate kitchen in Wiltshire with a drop-in sink, flat-panel cabinets, beige cabinets, laminate benchtops, multi-coloured splashback, black appliances, plywood floors and no island.
Inspiration for a mid-sized modern u-shaped separate kitchen in Wiltshire with a drop-in sink, flat-panel cabinets, beige cabinets, laminate benchtops, multi-coloured splashback, black appliances, plywood floors and no island.
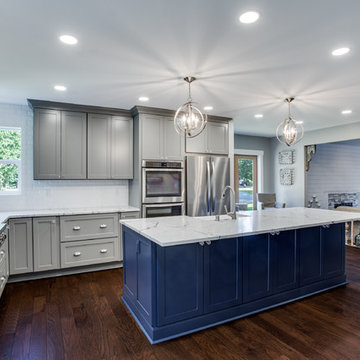
Removed load bearing wall, opened up large space for new entertaining kitchen. Combined blue and gray for dramatic look.
Large transitional l-shaped eat-in kitchen in Portland with a farmhouse sink, shaker cabinets, grey cabinets, quartz benchtops, white splashback, ceramic splashback, stainless steel appliances, plywood floors, with island, brown floor and white benchtop.
Large transitional l-shaped eat-in kitchen in Portland with a farmhouse sink, shaker cabinets, grey cabinets, quartz benchtops, white splashback, ceramic splashback, stainless steel appliances, plywood floors, with island, brown floor and white benchtop.
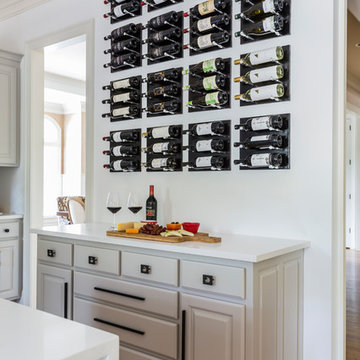
This is an example of a mid-sized modern u-shaped eat-in kitchen in Raleigh with an undermount sink, raised-panel cabinets, beige cabinets, quartzite benchtops, white splashback, marble splashback, stainless steel appliances, plywood floors, with island, yellow floor and white benchtop.
Kitchen with Plywood Floors Design Ideas
1