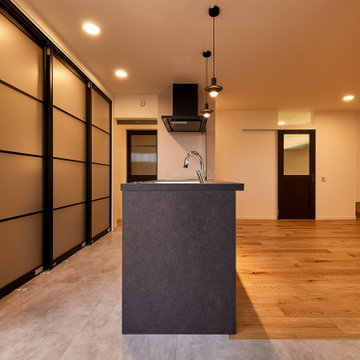Kitchen with Plywood Floors Design Ideas
Refine by:
Budget
Sort by:Popular Today
1 - 14 of 14 photos
Item 1 of 3

It is always a pleasure to work with design-conscious clients. This is a great amalgamation of materials chosen by our clients. Rough-sawn oak veneer is matched with dark grey engineering bricks to make a unique look. The soft tones of the marble are complemented by the antique brass wall taps on the splashback
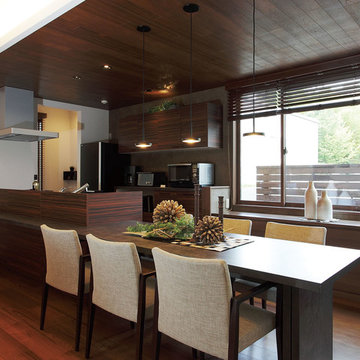
This is an example of a transitional single-wall kitchen in Yokohama with flat-panel cabinets, medium wood cabinets, brown floor and plywood floors.
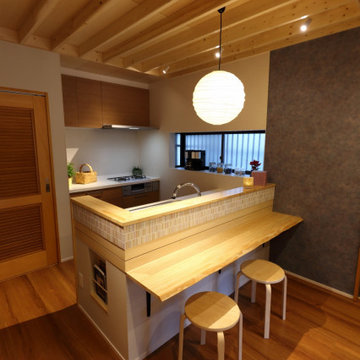
明るく広く、見通しが良いようレンジフード(コンロ)は手前に設けず、二列型の対面キッチンに。
キッチンに立てば、リビングやその奥に広がる庭まで見通せます。
キッチン前には耳付きの木製カウンターと、アクセントとなるエクリュカラーのモザイクタイルを設けることで、やわらかで和やかな雰囲気に会話も弾みます。
Design ideas for an arts and crafts galley eat-in kitchen in Other with an undermount sink, flat-panel cabinets, brown cabinets, solid surface benchtops, plywood floors, brown floor, white benchtop and wood.
Design ideas for an arts and crafts galley eat-in kitchen in Other with an undermount sink, flat-panel cabinets, brown cabinets, solid surface benchtops, plywood floors, brown floor, white benchtop and wood.
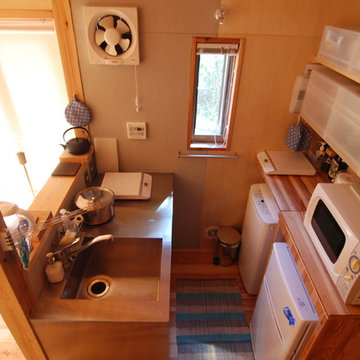
オールステンレスのコンパクトなキッチン。
シンクがコーナーにあるので2人での食器洗い、収納が可能。
コンロはIH2台。食卓、屋外と移動可能なので便利。
洗いカゴと置き場所を交替させながら調理、片付。
食器棚、家電台、冷蔵庫、洗濯機をキッチンの対面に同幅に納める。
Inspiration for a small country single-wall open plan kitchen in Other with an integrated sink, flat-panel cabinets, stainless steel cabinets, stainless steel benchtops, white appliances, plywood floors and a peninsula.
Inspiration for a small country single-wall open plan kitchen in Other with an integrated sink, flat-panel cabinets, stainless steel cabinets, stainless steel benchtops, white appliances, plywood floors and a peninsula.
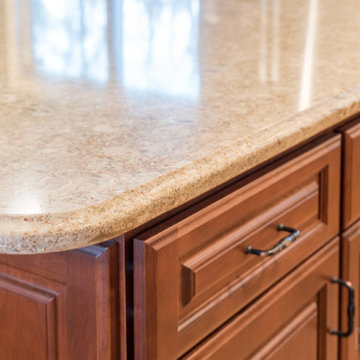
This Cherry kitchen was designed with Starmark cabinets in the Accord door style. Featuring a Nutmeg Stain finish, the Cambria Berkeley countertop adds to the allure of this beautiful center isle kitchen.
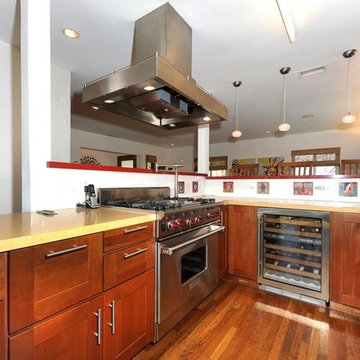
Candy
Inspiration for a mid-sized contemporary single-wall eat-in kitchen in Los Angeles with a double-bowl sink, glass-front cabinets, brown cabinets, granite benchtops, white splashback, subway tile splashback, stainless steel appliances, plywood floors, no island, brown floor and beige benchtop.
Inspiration for a mid-sized contemporary single-wall eat-in kitchen in Los Angeles with a double-bowl sink, glass-front cabinets, brown cabinets, granite benchtops, white splashback, subway tile splashback, stainless steel appliances, plywood floors, no island, brown floor and beige benchtop.
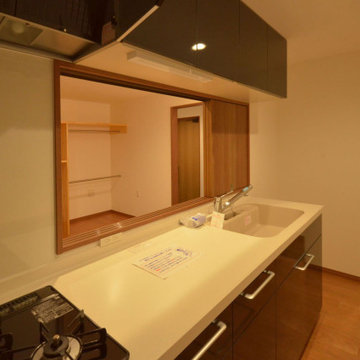
Small scandinavian single-wall separate kitchen in Other with an integrated sink, flat-panel cabinets, dark wood cabinets, solid surface benchtops, white splashback, panelled appliances, plywood floors, no island, brown floor and wallpaper.
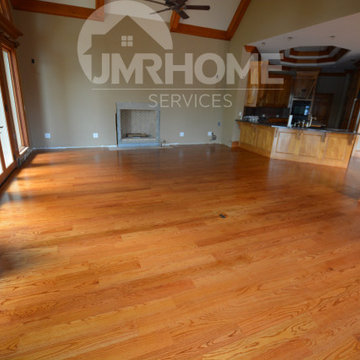
Design ideas for a mid-sized kitchen in Atlanta with light wood cabinets, wood benchtops, plywood floors and with island.
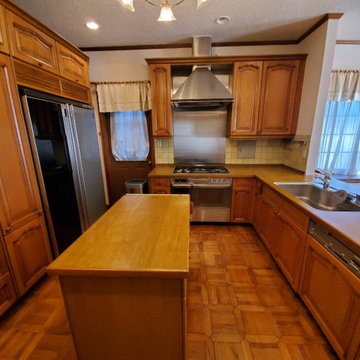
バラエティ豊かなスタイル・素材・色アクセサリーから世界に一つだけのキッチンをご提供します。
This is an example of a mid-sized country l-shaped eat-in kitchen in Nagoya with an undermount sink, beaded inset cabinets, medium wood cabinets, wood benchtops, yellow splashback, cement tile splashback, stainless steel appliances, plywood floors, brown floor and brown benchtop.
This is an example of a mid-sized country l-shaped eat-in kitchen in Nagoya with an undermount sink, beaded inset cabinets, medium wood cabinets, wood benchtops, yellow splashback, cement tile splashback, stainless steel appliances, plywood floors, brown floor and brown benchtop.
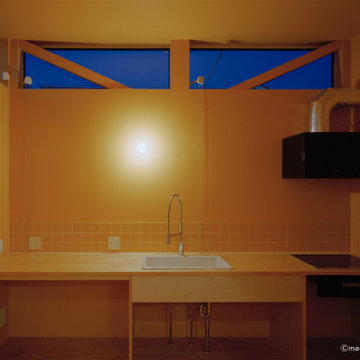
Single-wall separate kitchen in Other with yellow splashback, black appliances, plywood floors, with island, brown floor, yellow benchtop and timber.
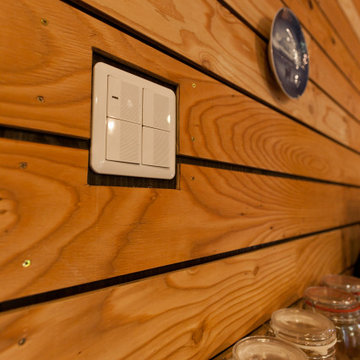
築100年以上の古民家リノベーション。天井や建具など和のしつらいを残しつつ、若いご夫婦にもつかいやすいフローリングのキッチンスペース。ペンダントライトは、古民家らしさを引き立てるものを。古き良きを残し、新しい生活も楽しむ。理想と現実を考え抜いた古民家改修です。
Large asian single-wall open plan kitchen in Other with an integrated sink, white cabinets, stainless steel benchtops, grey splashback, black appliances, plywood floors, with island, brown floor and beige benchtop.
Large asian single-wall open plan kitchen in Other with an integrated sink, white cabinets, stainless steel benchtops, grey splashback, black appliances, plywood floors, with island, brown floor and beige benchtop.
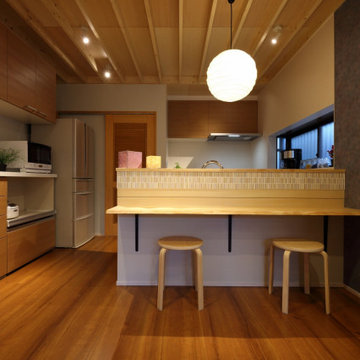
明るく広く、見通しが良いようレンジフード(コンロ)は手前に設けず、二列型の対面キッチンに。
キッチンに立てば、リビングやその奥に広がる庭まで見通せます。
キッチン前には耳付きの木製カウンターと、アクセントとなるエクリュカラーのモザイクタイルを設けることで、やわらかで和やかな雰囲気に会話も弾みます。
This is an example of an arts and crafts galley eat-in kitchen in Other with an undermount sink, flat-panel cabinets, brown cabinets, solid surface benchtops, plywood floors, brown floor, white benchtop and wood.
This is an example of an arts and crafts galley eat-in kitchen in Other with an undermount sink, flat-panel cabinets, brown cabinets, solid surface benchtops, plywood floors, brown floor, white benchtop and wood.
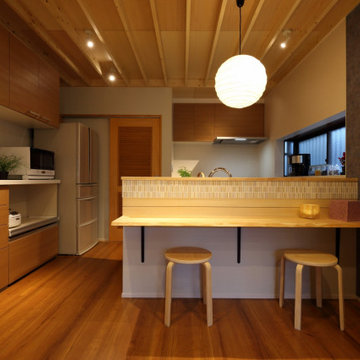
明るく広く、見通しが良いようレンジフード(コンロ)は手前に設けず、二列型の対面キッチンに。
キッチンに立てば、リビングやその奥に広がる庭まで見通せます。
キッチン前には耳付きの木製カウンターと、アクセントとなるエクリュカラーのモザイクタイルを設けることで、やわらかで和やかな雰囲気に会話も弾みます。
Inspiration for an arts and crafts galley eat-in kitchen in Other with an undermount sink, flat-panel cabinets, brown cabinets, solid surface benchtops, plywood floors, brown floor, white benchtop and wood.
Inspiration for an arts and crafts galley eat-in kitchen in Other with an undermount sink, flat-panel cabinets, brown cabinets, solid surface benchtops, plywood floors, brown floor, white benchtop and wood.
Kitchen with Plywood Floors Design Ideas
1
