Kitchen with an Integrated Sink and Porcelain Floors Design Ideas
Refine by:
Budget
Sort by:Popular Today
1 - 20 of 4,730 photos
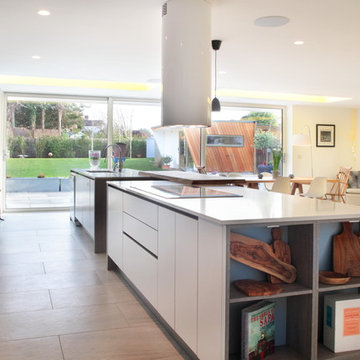
Our client chose platinum blue matt and oak effect cashmere grey doors to help create a bright airy space. Clever storage solutions were key to this design, as we tried to come up with many storage options to help with the family's needs. The long, island is a bold statement within the room, as the two separate islands are connected by a simple, solid wood worktop, making the design unique. The mix-match of colours and materials work really well within the space and really show off the clients personality.

Photo of a small asian single-wall eat-in kitchen in Other with an integrated sink, white cabinets, stainless steel benchtops, white splashback, a peninsula, white floor, grey benchtop and porcelain floors.

As keen cooks, the couple requested that the cooking and sink zones be separated so several people can use the kitchen without disrupting each other. The island and sink run have bulthaup b3 laminate worktops and a Quooker Cube that provides, boiling, filtered and sparkling water in one tap.
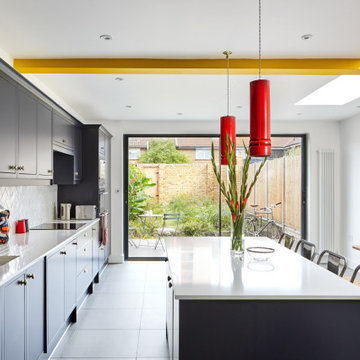
A new side extension allows for a generous new kitchen with direct link to the garden. Big generous sliding doors allow for fluid movement between the interior and the exterior. A big roof light was designed to flood the space with natural light. An exposed beam crossed the roof light and ceiling and gave us the opportunity to express it with a nice vivid colour which gives personality to the space.
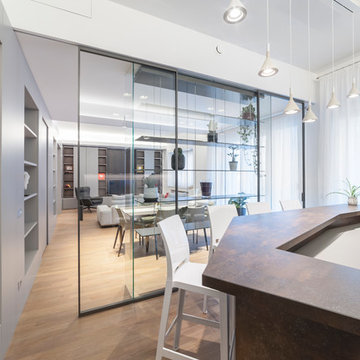
ph Alessandro Branca
Mid-sized modern single-wall open plan kitchen in Milan with an integrated sink, flat-panel cabinets, grey cabinets, quartzite benchtops, stainless steel appliances, porcelain floors, with island and brown floor.
Mid-sized modern single-wall open plan kitchen in Milan with an integrated sink, flat-panel cabinets, grey cabinets, quartzite benchtops, stainless steel appliances, porcelain floors, with island and brown floor.
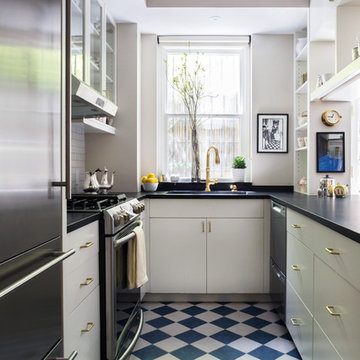
Francine Fleischer Photography
Inspiration for a small traditional galley separate kitchen in New York with white cabinets, soapstone benchtops, white splashback, porcelain splashback, stainless steel appliances, porcelain floors, no island, blue floor, an integrated sink and flat-panel cabinets.
Inspiration for a small traditional galley separate kitchen in New York with white cabinets, soapstone benchtops, white splashback, porcelain splashback, stainless steel appliances, porcelain floors, no island, blue floor, an integrated sink and flat-panel cabinets.
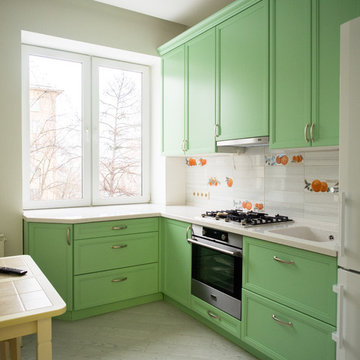
Photo of a small contemporary l-shaped separate kitchen in Moscow with an integrated sink, recessed-panel cabinets, green cabinets, solid surface benchtops, matchstick tile splashback, stainless steel appliances, porcelain floors, no island, grey floor and white splashback.
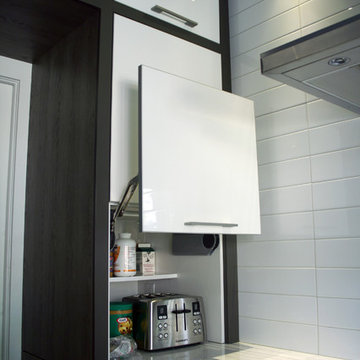
This is an example of a mid-sized modern u-shaped eat-in kitchen in Montreal with an integrated sink, flat-panel cabinets, white cabinets, quartz benchtops, white splashback, ceramic splashback, stainless steel appliances, porcelain floors and a peninsula.

La Cucina: qui i protagonisti sono materiali e colori, dal top in gres effetto marmo di piano e penisola, al legno massello del tavolo, alle due tonalità di grigio della cucina su misura, in un deciso contrasto cromatico con il pavimento in gres effetto legno, connubio perfetto di tradizione e modernità.
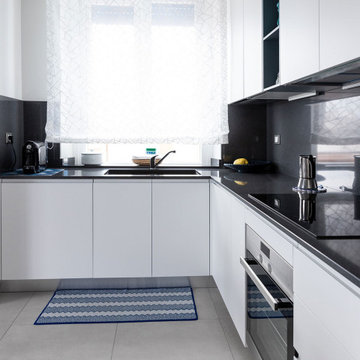
Cucina ad angolo bianca e nera. Ante in bianco opaco, top e paraschizzi in nero lucido
Photo of a mid-sized modern l-shaped open plan kitchen in Other with an integrated sink, flat-panel cabinets, white cabinets, marble benchtops, black splashback, stainless steel appliances, porcelain floors, grey floor, black benchtop, recessed, no island and marble splashback.
Photo of a mid-sized modern l-shaped open plan kitchen in Other with an integrated sink, flat-panel cabinets, white cabinets, marble benchtops, black splashback, stainless steel appliances, porcelain floors, grey floor, black benchtop, recessed, no island and marble splashback.
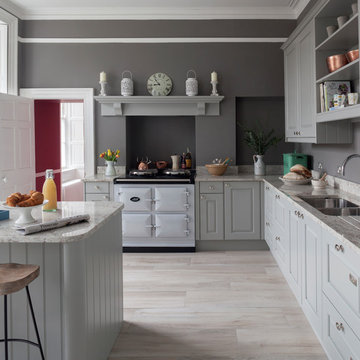
This is an example of a mid-sized traditional l-shaped separate kitchen in Other with an integrated sink, raised-panel cabinets, grey cabinets, granite benchtops, panelled appliances, porcelain floors, with island, beige floor and grey benchtop.
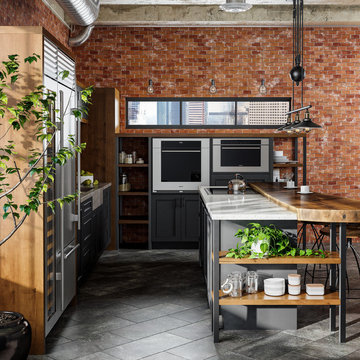
The term “industrial” evokes images of large factories with lots of machinery and moving parts. These cavernous, old brick buildings, built with steel and concrete are being rehabilitated into very desirable living spaces all over the country. Old manufacturing spaces have unique architectural elements that are often reclaimed and repurposed into what is now open residential living space. Exposed ductwork, concrete beams and columns, even the metal frame windows are considered desirable design elements that give a nod to the past.
This unique loft space is a perfect example of the rustic industrial style. The exposed beams, brick walls, and visible ductwork speak to the building’s past. Add a modern kitchen in complementing materials and you have created casual sophistication in a grand space.
Dura Supreme’s Silverton door style in Black paint coordinates beautifully with the black metal frames on the windows. Knotty Alder with a Hazelnut finish lends that rustic detail to a very sleek design. Custom metal shelving provides storage as well a visual appeal by tying all of the industrial details together.
Custom details add to the rustic industrial appeal of this industrial styled kitchen design with Dura Supreme Cabinetry.
Request a FREE Dura Supreme Brochure Packet:
http://www.durasupreme.com/request-brochure
Find a Dura Supreme Showroom near you today:
http://www.durasupreme.com/dealer-locator
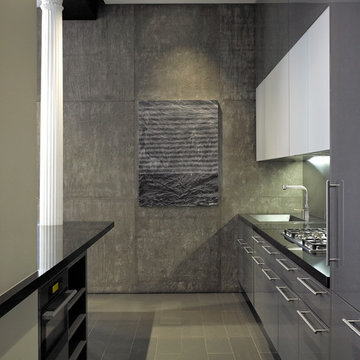
This NoHo apartment, in a landmarked circa 1870 building designed by Stephen Decatur Hatch and converted to lofts in 1987, had been interestingly renovated by a rock musician before being purchased by a young hedge fund manager and his gallery director girlfriend. Naturally, the couple brought to the project their collection of painting, photography and sculpture, mostly by young emerging artists. Axis Mundi accommodated these pieces within a neutral palette accented with occasional flashes of bright color that referenced the various artworks. Major furniture pieces – a sectional in the library, a 12-foot-long dining table–along with a rich blend of textures such as leather, linen, fur and warm woods, helped bring the sprawling dimensions of the loft down to human scale.
Photography: Mark Roskams

This project was one of my favourites to date. The client had given me complete freedom to design a featured kitchen that was big on functionality, practicality and entertainment as much as it was big in design. The mixture of dark timber grain, high-end appliances, LED lighting and minimalistic lines all came together in this stunning, show-stopping kitchen. As you make your way from the front door to the kitchen, it appears before you like a marble masterpiece. The client's had chosen this beautiful natural Italian marble, so maximum use of the marble was the centrepiece of this project. Once I received the pictures of the selected slabs, I had the idea of using the featured butterfly join as the splashback. I was able to work with the 3D team to show how this will look upon completion, and the results speak for themselves. The 3Ds had made the decisions much clearer and gave the clients confidence in the finishes and design. Every project must not only be aesthetically beautiful but should always be practical and functional for the day to day grind... this one has it all!
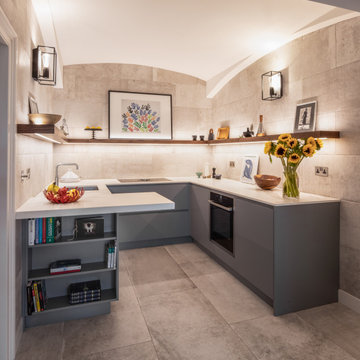
Warm and muted, our 'cave' kitchen project in Wimbledon Village combines soft and warm colours to bring this compact kitchen space to life. Features Neolith 'Estatuario' silk compact work surface and handless kitchen cabinetry in Farrow & Ball Plummett 272.
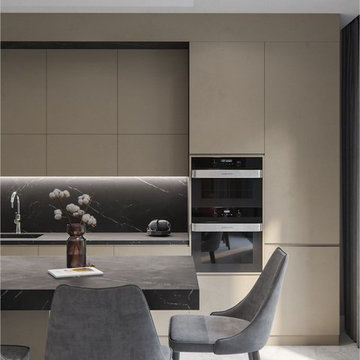
Описание проекта вы найдете на нашем сайте: https://lesh-84.ru/news/dizayn-zagorodnogo-doma-0
#mednoye_ozero
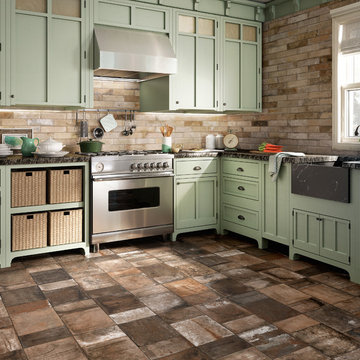
Photo Credit by: Sant'Agostino Ceramiche
Terre Nuove draws inspiration from the centuries-old technique of handmade cotto. Designed for floors and wall coverings, Terre Nuove tiles creates a new modern aesthetic vision of classic “cotto”.
Tileshop
1005 Harrison Street
Berkeley, CA 94710
Other Locations: San Jose and Van Nuys (Los Angeles)

The walnut breakfast bar with raised chairs offers social seating for people to chat with the cook whilst they are busy preparing dinner on the island. Handleless cupboards, opened by a gentle push, maximise the storage space within the island without interrupting the sleek finish.
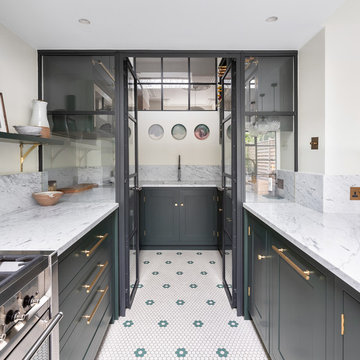
Peter Landers
Photo of a mid-sized contemporary u-shaped eat-in kitchen in London with an integrated sink, shaker cabinets, green cabinets, marble benchtops, white splashback, marble splashback, stainless steel appliances, porcelain floors, with island, grey floor and white benchtop.
Photo of a mid-sized contemporary u-shaped eat-in kitchen in London with an integrated sink, shaker cabinets, green cabinets, marble benchtops, white splashback, marble splashback, stainless steel appliances, porcelain floors, with island, grey floor and white benchtop.
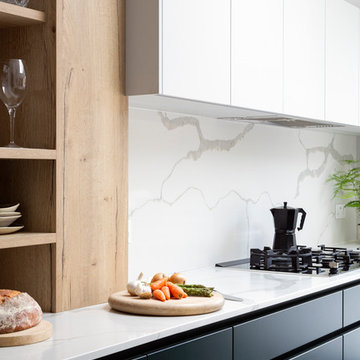
This is an example of a mid-sized contemporary l-shaped open plan kitchen in London with an integrated sink, flat-panel cabinets, green cabinets, solid surface benchtops, white splashback, marble splashback, stainless steel appliances, porcelain floors, with island, grey floor and white benchtop.
Kitchen with an Integrated Sink and Porcelain Floors Design Ideas
1