Kitchen with Porcelain Floors and Black Benchtop Design Ideas
Refine by:
Budget
Sort by:Popular Today
101 - 120 of 4,573 photos
Item 1 of 3
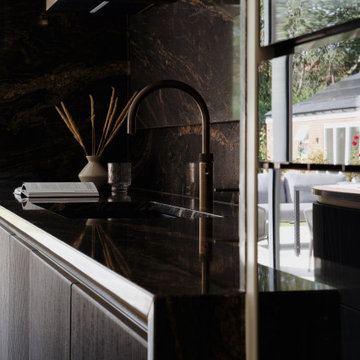
This is an example of an expansive contemporary l-shaped eat-in kitchen in London with a drop-in sink, beaded inset cabinets, dark wood cabinets, granite benchtops, black appliances, porcelain floors, with island, white floor and black benchtop.
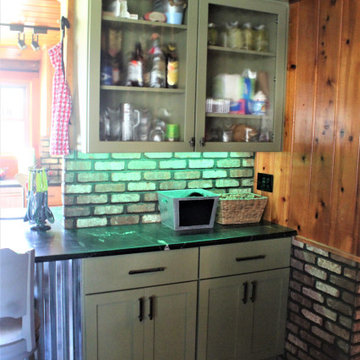
Cabinetry: Starmark
Style: Bridgeport w/ Standard Slab Drawers
Finish: (Perimeter: Hickory - Oregano; Dry Bar/Locker: Maple - Sage)
Countertop: (Customer Own) Black Soapstone
Sink: (Customer’s Own)
Faucet: (Customer’s Own)
Hardware: Hardware Resources – Zane Pulls in Brushed Pewter (varying sizes)
Backsplash & Floor Tile: (Customer’s Own)
Glass Door Inserts: Glassource - Chinchilla
Designer: Devon Moore
Contractor: Stonik Services
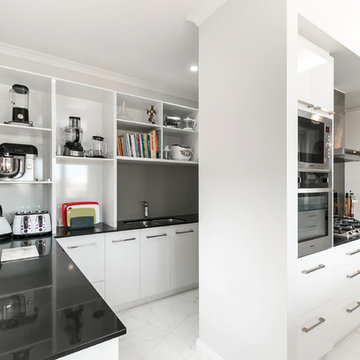
Large kitchen with walk in scullery.
Top Snap Melville - Kylie Richardson
Large modern u-shaped kitchen pantry in Perth with a drop-in sink, beaded inset cabinets, white cabinets, granite benchtops, grey splashback, stainless steel appliances, porcelain floors, multiple islands, white floor and black benchtop.
Large modern u-shaped kitchen pantry in Perth with a drop-in sink, beaded inset cabinets, white cabinets, granite benchtops, grey splashback, stainless steel appliances, porcelain floors, multiple islands, white floor and black benchtop.
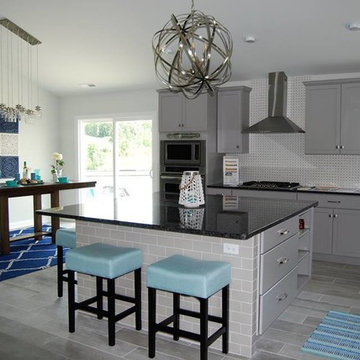
Mid-sized contemporary l-shaped eat-in kitchen in Chicago with an undermount sink, recessed-panel cabinets, grey cabinets, white splashback, stainless steel appliances, porcelain floors, with island, grey floor and black benchtop.
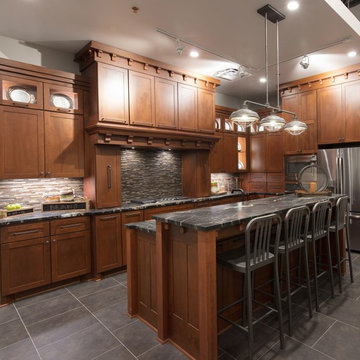
This is an example of a mid-sized transitional l-shaped open plan kitchen in Austin with an undermount sink, shaker cabinets, medium wood cabinets, marble benchtops, grey splashback, matchstick tile splashback, stainless steel appliances, porcelain floors, with island, grey floor and black benchtop.
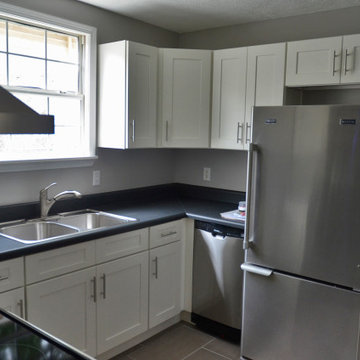
Removed and replaced the cabinets. These cabinets are shaker white cabinets with laminate countertops.
This is an example of a mid-sized u-shaped eat-in kitchen in Other with a drop-in sink, shaker cabinets, white cabinets, laminate benchtops, stainless steel appliances, porcelain floors, no island, beige floor and black benchtop.
This is an example of a mid-sized u-shaped eat-in kitchen in Other with a drop-in sink, shaker cabinets, white cabinets, laminate benchtops, stainless steel appliances, porcelain floors, no island, beige floor and black benchtop.
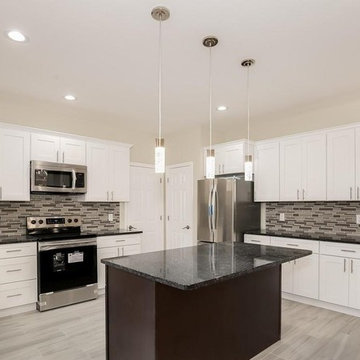
Kitchen remodeling in Glenn Dale, MD
Design ideas for a mid-sized traditional u-shaped kitchen pantry in DC Metro with a double-bowl sink, shaker cabinets, white cabinets, quartzite benchtops, grey splashback, mosaic tile splashback, stainless steel appliances, porcelain floors, with island, grey floor and black benchtop.
Design ideas for a mid-sized traditional u-shaped kitchen pantry in DC Metro with a double-bowl sink, shaker cabinets, white cabinets, quartzite benchtops, grey splashback, mosaic tile splashback, stainless steel appliances, porcelain floors, with island, grey floor and black benchtop.
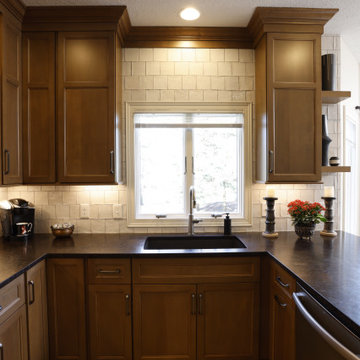
This is an example of a mid-sized u-shaped separate kitchen in Cleveland with an undermount sink, recessed-panel cabinets, medium wood cabinets, granite benchtops, white splashback, terra-cotta splashback, stainless steel appliances, porcelain floors, no island, beige floor and black benchtop.
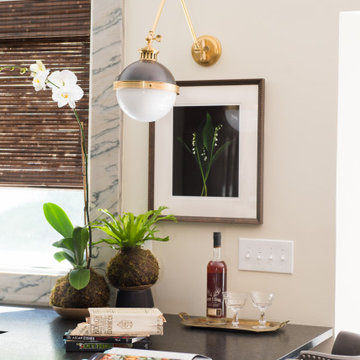
Kitchen Island
This is an example of a mid-sized transitional u-shaped eat-in kitchen in St Louis with shaker cabinets, medium wood cabinets, granite benchtops, white splashback, marble splashback, stainless steel appliances, porcelain floors, a peninsula, multi-coloured floor and black benchtop.
This is an example of a mid-sized transitional u-shaped eat-in kitchen in St Louis with shaker cabinets, medium wood cabinets, granite benchtops, white splashback, marble splashback, stainless steel appliances, porcelain floors, a peninsula, multi-coloured floor and black benchtop.

This “Blue for You” kitchen is truly a cook’s kitchen with its 48” Wolf dual fuel range, steamer oven, ample 48” built-in refrigeration and drawer microwave. The 11-foot-high ceiling features a 12” lighted tray with crown molding. The 9’-6” high cabinetry, together with a 6” high crown finish neatly to the underside of the tray. The upper wall cabinets are 5-feet high x 13” deep, offering ample storage in this 324 square foot kitchen. The custom cabinetry painted the color of Benjamin Moore’s “Jamestown Blue” (HC-148) on the perimeter and “Hamilton Blue” (HC-191) on the island and Butler’s Pantry. The main sink is a cast iron Kohler farm sink, with a Kohler cast iron under mount prep sink in the (100” x 42”) island. While this kitchen features much storage with many cabinetry features, it’s complemented by the adjoining butler’s pantry that services the formal dining room. This room boasts 36 lineal feet of cabinetry with over 71 square feet of counter space. Not outdone by the kitchen, this pantry also features a farm sink, dishwasher, and under counter wine refrigeration.
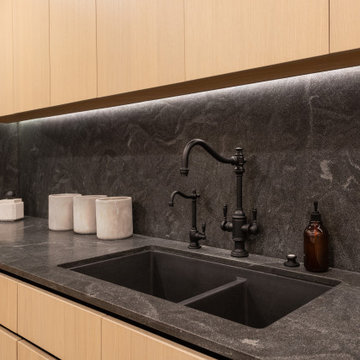
Design ideas for a mid-sized modern l-shaped open plan kitchen in San Diego with a single-bowl sink, flat-panel cabinets, light wood cabinets, granite benchtops, panelled appliances, porcelain floors, with island and black benchtop.
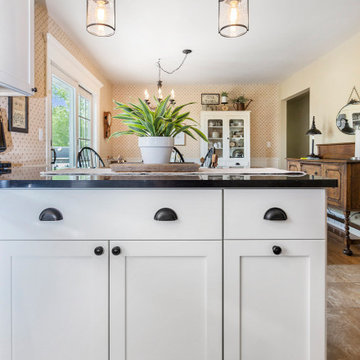
Inspiration for a small country u-shaped eat-in kitchen in Other with a farmhouse sink, shaker cabinets, white cabinets, quartz benchtops, white splashback, subway tile splashback, black appliances, porcelain floors, a peninsula, beige floor and black benchtop.
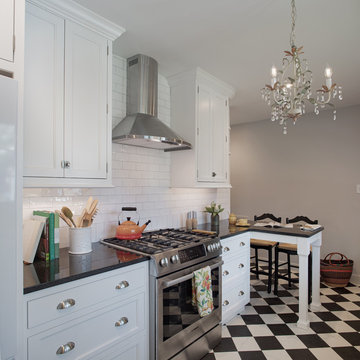
The breakfast seating area with woven rush counter stools is a great spot for a cup of coffee in the morning.
Curves are peppered throughout this side of the kitchen, as well, seen in the stool backs, curved crown molding, custom table legs, even the hood got in on the action.
Custom cabinetry designed and provided by Jamestown Designer Kitchens.
Photos by Richard Leo Johnson, Atlantic Archives
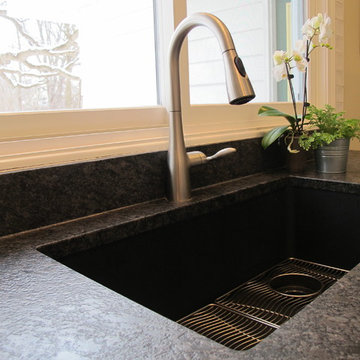
AFTER! Replaced cabinet fronts, grain filled and painted boxes. Updated all hardware. Replaced countertops, sink and faucet. Installed new backsplash tile.
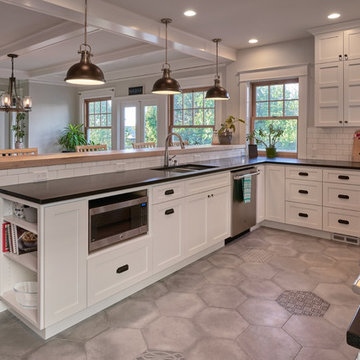
Modern Farmhouse Kitchen spaciously enlarged by removing a staircase & taking down the wall between it and the Dining room. We also added French doors in the Dining room to the deck.
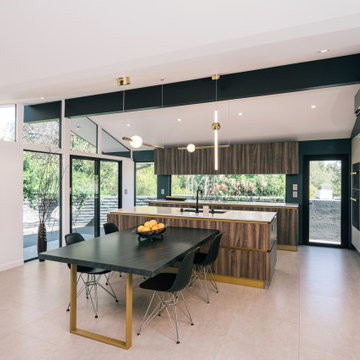
a unique double gable vaulted ceiling design, as well clerestory windows and a window behind the cooktop add volume and light to the open dining room and kitchen
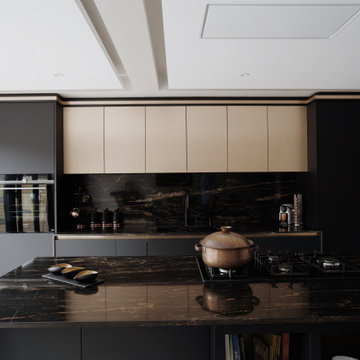
Photo of a mid-sized contemporary single-wall eat-in kitchen in London with an undermount sink, flat-panel cabinets, black cabinets, granite benchtops, black splashback, black appliances, porcelain floors, with island, white floor and black benchtop.
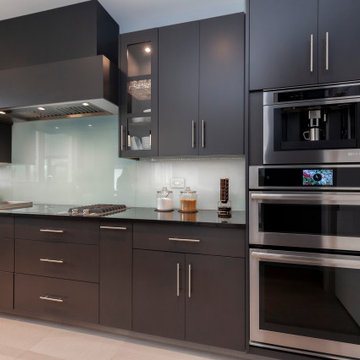
Architect: Meyer Design
Photos: Jody Kmetz
Large modern u-shaped separate kitchen in Chicago with an undermount sink, flat-panel cabinets, black cabinets, glass sheet splashback, stainless steel appliances, porcelain floors, with island, beige floor and black benchtop.
Large modern u-shaped separate kitchen in Chicago with an undermount sink, flat-panel cabinets, black cabinets, glass sheet splashback, stainless steel appliances, porcelain floors, with island, beige floor and black benchtop.
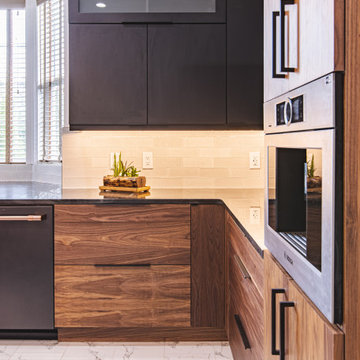
Design ideas for a large modern u-shaped open plan kitchen in DC Metro with a single-bowl sink, flat-panel cabinets, medium wood cabinets, granite benchtops, white splashback, ceramic splashback, black appliances, porcelain floors, with island, white floor and black benchtop.
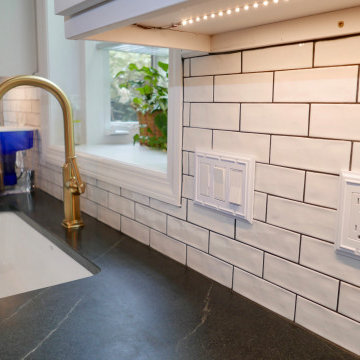
Kohler Apron Front single basin sink, Newport Brass Gooseneck faucet, Atrium Garden Window, Soapstone countertop, and Sophia 2" x6" Subway tile backsplash!
Kitchen with Porcelain Floors and Black Benchtop Design Ideas
6