Kitchen with Porcelain Floors and Black Benchtop Design Ideas
Refine by:
Budget
Sort by:Popular Today
61 - 80 of 4,585 photos
Item 1 of 3
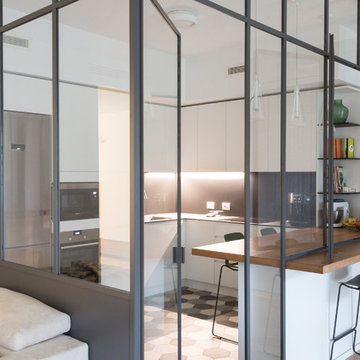
Fotografie Roberta De palo
Design ideas for a large contemporary l-shaped separate kitchen in Other with flat-panel cabinets, white cabinets, solid surface benchtops, black splashback, porcelain floors, a peninsula, grey floor and black benchtop.
Design ideas for a large contemporary l-shaped separate kitchen in Other with flat-panel cabinets, white cabinets, solid surface benchtops, black splashback, porcelain floors, a peninsula, grey floor and black benchtop.
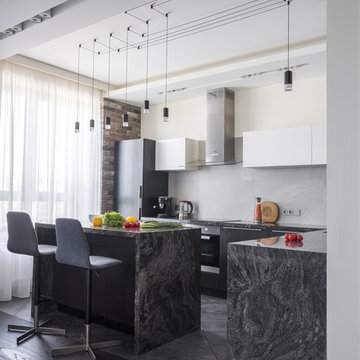
Дизайн интерьера квартиры свободной планировки в современном стиле с элементами лофта в ЖК "Фили Град", г.Москва
дизайнер - Краснова Анастасия
фотограф - Александрова Дина
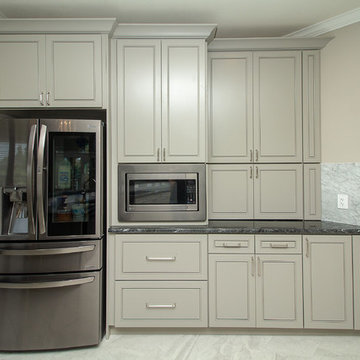
Designed By: Robby & Lisa Griffin
Photos By: Desired Photo
This is an example of a large transitional l-shaped eat-in kitchen in Houston with a single-bowl sink, beaded inset cabinets, grey cabinets, granite benchtops, white splashback, marble splashback, stainless steel appliances, porcelain floors, multiple islands, white floor and black benchtop.
This is an example of a large transitional l-shaped eat-in kitchen in Houston with a single-bowl sink, beaded inset cabinets, grey cabinets, granite benchtops, white splashback, marble splashback, stainless steel appliances, porcelain floors, multiple islands, white floor and black benchtop.
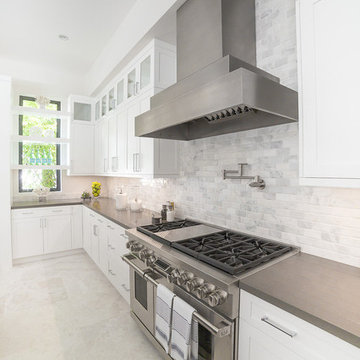
Photo of an expansive contemporary l-shaped open plan kitchen in Miami with an undermount sink, shaker cabinets, white cabinets, quartzite benchtops, beige splashback, stone tile splashback, stainless steel appliances, porcelain floors, with island, white floor and black benchtop.
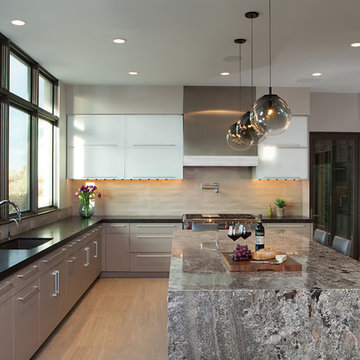
Mid-sized transitional u-shaped open plan kitchen in Phoenix with an undermount sink, flat-panel cabinets, grey cabinets, quartz benchtops, beige splashback, ceramic splashback, stainless steel appliances, porcelain floors, with island, beige floor and black benchtop.

Photo of a scandinavian galley kitchen in Toronto with a double-bowl sink, flat-panel cabinets, green cabinets, beige splashback, ceramic splashback, panelled appliances, porcelain floors, beige floor, black benchtop and exposed beam.

These amazing clients asked for a green kitchen, and that ls exactly what they got!
With any remodel we always start with ideas, and clients wish list. Next we select all the building materials, faucets, lighting and paint colors. During construction we do everything needed to execute the design and client dream!

Кухонный гарнитур в комбинации моделей SOLO и PRESTIGE DECO – это яркий пример, какой может быть современная кухня!
Для оформления гарнитура был выбран глубокий и благородный оттенок оливы из палитры Benjamin Moore с шелковисто-матовым финишным покрытием, который идеально гармонирует с оттенком стен, мебели и золотым декором.
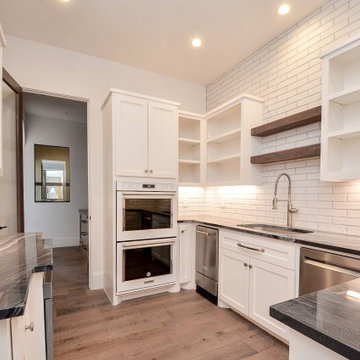
Working Pantry off the Kitchen
Photo of a large transitional u-shaped separate kitchen in Houston with an undermount sink, shaker cabinets, white cabinets, granite benchtops, white splashback, porcelain splashback, stainless steel appliances, porcelain floors, brown floor and black benchtop.
Photo of a large transitional u-shaped separate kitchen in Houston with an undermount sink, shaker cabinets, white cabinets, granite benchtops, white splashback, porcelain splashback, stainless steel appliances, porcelain floors, brown floor and black benchtop.
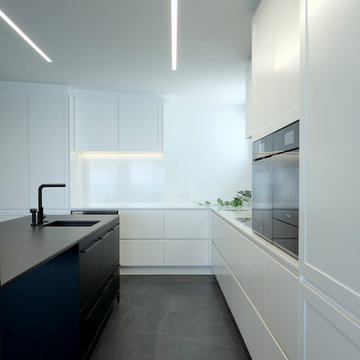
Design ideas for a mid-sized modern u-shaped eat-in kitchen in Other with an undermount sink, white splashback, marble splashback, black appliances, porcelain floors, with island, grey floor and black benchtop.
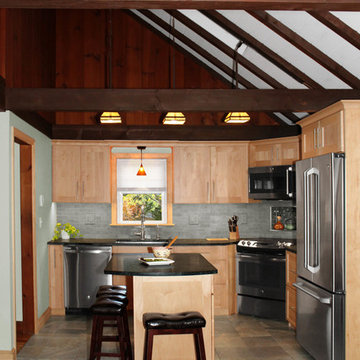
This kitchen had not been renovated since the salt box colonial house was built in the 1960’s. The new owner felt it was time for a complete refresh with some traditional details and adding in the owner’s contemporary tastes.
At initial observation, we determined the house had good bones; including high ceilings and abundant natural light from a double-hung window and three skylights overhead recently installed by our client. Mixing the homeowners desires required the skillful eyes of Cathy and Ed from Renovisions. The original kitchen had dark stained, worn cabinets, in-adequate lighting and a non-functional coat closet off the kitchen space. In order to achieve a true transitional look, Renovisions incorporated classic details with subtle, simple and cleaner line touches. For example, the backsplash mix of honed and polished 2” x 3” stone-look subway tile is outlined in brushed stainless steel strips creating an edgy feel, especially at the niche above the range. Removing the existing wall that shared the coat closet opened up the kitchen to allow adding an island for seating and entertaining guests.
We chose natural maple, shaker style flat panel cabinetry with longer stainless steel pulls instead of knobs, keeping in line with the clients desire for a sleeker design. This kitchen had to be gutted to accommodate the new layout featuring an island with pull-out trash and recycling and deeper drawers for utensils. Spatial constraints were top of mind and incorporating a convection microwave above the slide-in range made the most sense. Our client was thrilled with the ability to bake, broil and microwave from GE’s advantium oven – how convenient! A custom pull-out cabinet was built for his extensive array of spices and oils. The sink base cabinet provides plenty of area for the large rectangular stainless steel sink, single-lever multi-sprayer faucet and matching filtered water dispenser faucet. The natural, yet sleek green soapstone countertop with distinct white veining created a dynamic visual and principal focal point for the now open space.
While oak wood flooring existed in the entire first floor, as an added element of color and interest we installed multi-color slate-look porcelain tiles in the kitchen area. We also installed a fully programmable floor heating system for those chilly New England days. Overall, out client was thrilled with his Mission Transition.
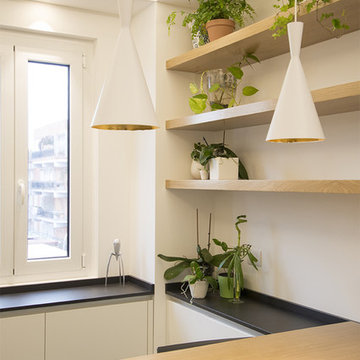
Alice Camandona
This is an example of an expansive modern u-shaped open plan kitchen in Rome with a drop-in sink, beaded inset cabinets, quartz benchtops, black splashback, slate splashback, stainless steel appliances, porcelain floors, grey floor and black benchtop.
This is an example of an expansive modern u-shaped open plan kitchen in Rome with a drop-in sink, beaded inset cabinets, quartz benchtops, black splashback, slate splashback, stainless steel appliances, porcelain floors, grey floor and black benchtop.
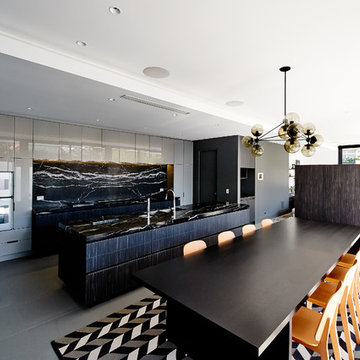
Dean Schmedig Photographer
Design ideas for a large contemporary galley eat-in kitchen in Melbourne with an undermount sink, flat-panel cabinets, grey cabinets, marble benchtops, black splashback, stone slab splashback, porcelain floors, with island, stainless steel appliances and black benchtop.
Design ideas for a large contemporary galley eat-in kitchen in Melbourne with an undermount sink, flat-panel cabinets, grey cabinets, marble benchtops, black splashback, stone slab splashback, porcelain floors, with island, stainless steel appliances and black benchtop.
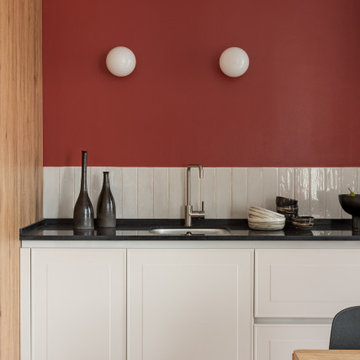
Design ideas for a mid-sized modern l-shaped eat-in kitchen in Other with an undermount sink, white cabinets, white splashback, ceramic splashback, porcelain floors, white floor and black benchtop.
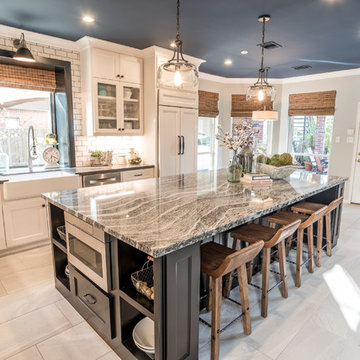
Inspiration for a transitional kitchen in Houston with a farmhouse sink, shaker cabinets, black cabinets, quartz benchtops, white splashback, porcelain floors, with island, grey floor, black benchtop, ceramic splashback and panelled appliances.
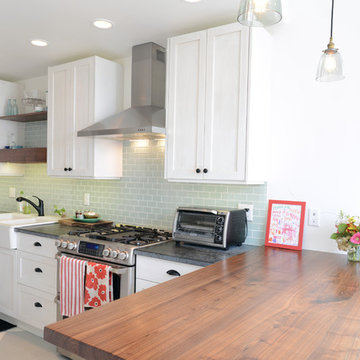
Design ideas for a mid-sized midcentury galley eat-in kitchen in Philadelphia with a farmhouse sink, shaker cabinets, white cabinets, blue splashback, subway tile splashback, stainless steel appliances, porcelain floors, a peninsula, beige floor, granite benchtops and black benchtop.
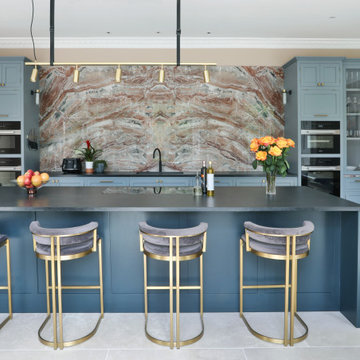
The awe-inspiring Arabescato Rosso marble splashback takes center stage in this kitchen we designed in Sevenoaks, Kent, serving as a captivating focal point that sparks conversations. Our client's vision for their new kitchen was brought to life with a perfect blend of elements; the classic shaker cabinets harmonize beautifully with the dramatic marble, while the expansive island and art-deco style bar stools enhance both functionality and style. The result is a stunning and functional kitchen that effortlessly captures attention and leaves a lasting impression, creating a dream kitchen for our client.
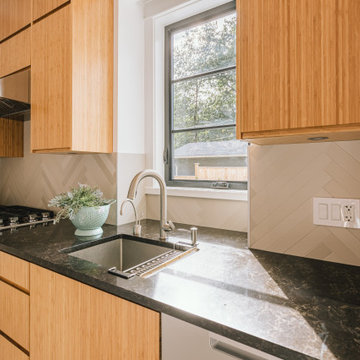
Modern kitchen in Vancouver with a drop-in sink, flat-panel cabinets, medium wood cabinets, granite benchtops, stainless steel appliances, porcelain floors, no island, white floor and black benchtop.
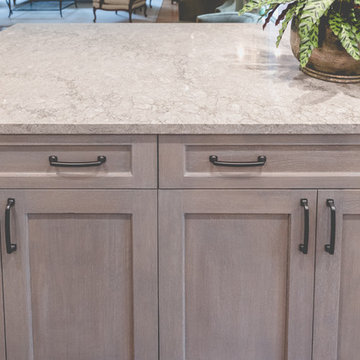
Gray and White Stained Custom Cabinet Kitchen
Photo of a mid-sized transitional kitchen in Chicago with a farmhouse sink, shaker cabinets, grey cabinets, quartz benchtops, grey splashback, ceramic splashback, stainless steel appliances, porcelain floors, with island, brown floor and black benchtop.
Photo of a mid-sized transitional kitchen in Chicago with a farmhouse sink, shaker cabinets, grey cabinets, quartz benchtops, grey splashback, ceramic splashback, stainless steel appliances, porcelain floors, with island, brown floor and black benchtop.
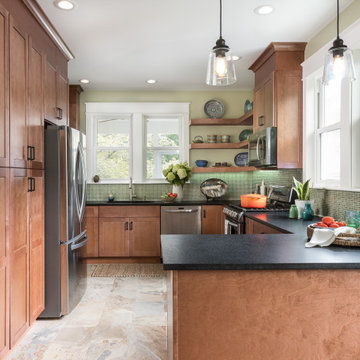
Design ideas for a mid-sized transitional l-shaped eat-in kitchen in DC Metro with an undermount sink, shaker cabinets, granite benchtops, green splashback, glass tile splashback, stainless steel appliances, porcelain floors, no island, multi-coloured floor, black benchtop and medium wood cabinets.
Kitchen with Porcelain Floors and Black Benchtop Design Ideas
4