Kitchen with Porcelain Floors and Green Floor Design Ideas
Refine by:
Budget
Sort by:Popular Today
1 - 20 of 99 photos
Item 1 of 3
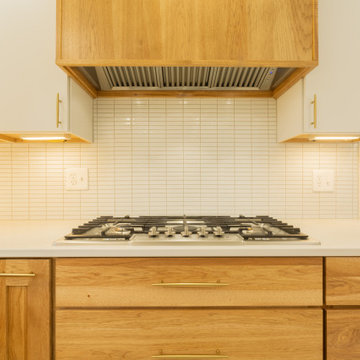
This is an example of a mid-sized midcentury l-shaped separate kitchen in Other with an undermount sink, flat-panel cabinets, medium wood cabinets, quartz benchtops, white splashback, porcelain splashback, stainless steel appliances, porcelain floors, with island, green floor and white benchtop.
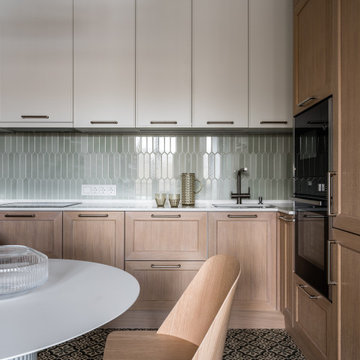
Стол TOK,
Стулья Menu,
Декор Moon Stores, Design Boom
Керамика Бедрединова Наталья
Стеллаж, индивидуальное изготовление, мастерская WoodSeven
Small contemporary eat-in kitchen in Moscow with porcelain floors and green floor.
Small contemporary eat-in kitchen in Moscow with porcelain floors and green floor.

Кухня
Photo of a mid-sized traditional single-wall eat-in kitchen in Moscow with an undermount sink, recessed-panel cabinets, green cabinets, quartz benchtops, white splashback, engineered quartz splashback, stainless steel appliances, porcelain floors, with island, green floor, white benchtop and recessed.
Photo of a mid-sized traditional single-wall eat-in kitchen in Moscow with an undermount sink, recessed-panel cabinets, green cabinets, quartz benchtops, white splashback, engineered quartz splashback, stainless steel appliances, porcelain floors, with island, green floor, white benchtop and recessed.
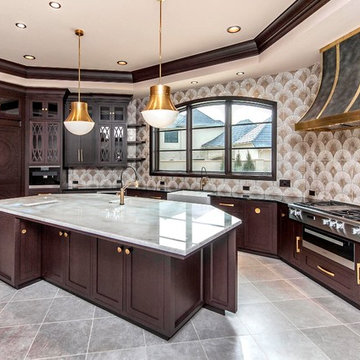
Custom Art Deco inspired kitchen with the perfect amount of gold accents. Deco fan tile wall accent. Miele appliances and a beautiful illuminated quartzite island top. You wont find this look anywhere else!
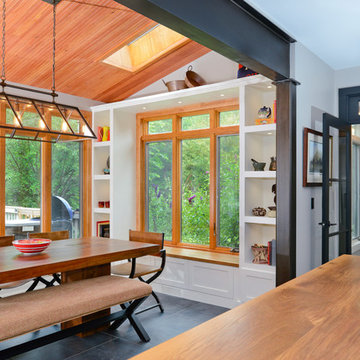
June Stanich
Inspiration for a mid-sized eclectic l-shaped eat-in kitchen in DC Metro with a farmhouse sink, shaker cabinets, black cabinets, wood benchtops, multi-coloured splashback, stone tile splashback, stainless steel appliances, porcelain floors, with island and green floor.
Inspiration for a mid-sized eclectic l-shaped eat-in kitchen in DC Metro with a farmhouse sink, shaker cabinets, black cabinets, wood benchtops, multi-coloured splashback, stone tile splashback, stainless steel appliances, porcelain floors, with island and green floor.
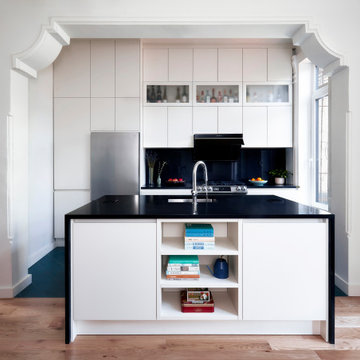
Tucked into an alcove, the kitchen is the heart of the parlor floor, and features Moroccan tiles, black marble countertops, and sleek appliances.
Design ideas for a mid-sized modern single-wall eat-in kitchen with an undermount sink, flat-panel cabinets, white cabinets, granite benchtops, black splashback, granite splashback, stainless steel appliances, porcelain floors, with island, green floor and black benchtop.
Design ideas for a mid-sized modern single-wall eat-in kitchen with an undermount sink, flat-panel cabinets, white cabinets, granite benchtops, black splashback, granite splashback, stainless steel appliances, porcelain floors, with island, green floor and black benchtop.
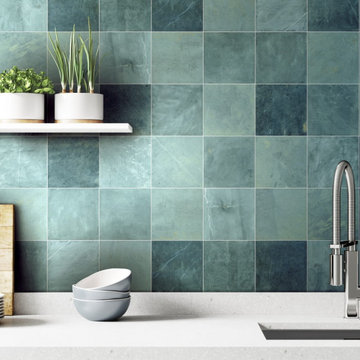
If you’re looking for teal bathroom tiles or a teal inspired kitchen, these beautiful Bali tiles combine a sumptuous mix of rich teal and green tones and a beautiful matt finish to elevate interiors to a whole new level. Made from quality porcelain they are a gorgeous option for walls and floors, and can even be used externally to create a lavish swimming pool which will last for years. They come in a 33cm x 33cm tile size with a 15cm x 15cm precut to give the illusion of an on trend small square tile. Please contact the Direct Tile Warehouse team for tiling advice including choosing grout colours and free tile samples.
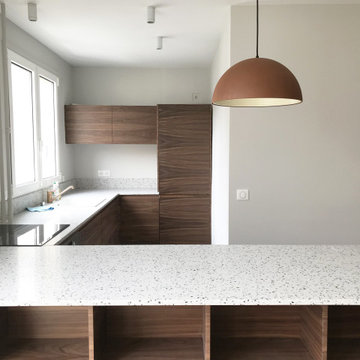
Inspiration for a large contemporary u-shaped eat-in kitchen in Paris with medium wood cabinets, terrazzo benchtops, grey benchtop, green floor, a single-bowl sink and porcelain floors.
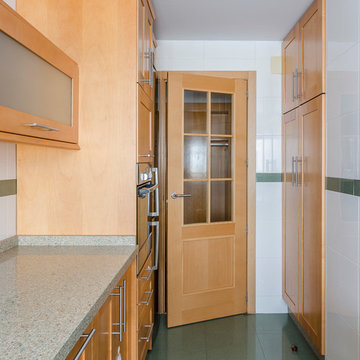
Moisés Molina Calvo
Photo of a mid-sized contemporary single-wall separate kitchen in Other with a single-bowl sink, glass-front cabinets, medium wood cabinets, granite benchtops, white splashback, ceramic splashback, stainless steel appliances, porcelain floors, no island, green floor and brown benchtop.
Photo of a mid-sized contemporary single-wall separate kitchen in Other with a single-bowl sink, glass-front cabinets, medium wood cabinets, granite benchtops, white splashback, ceramic splashback, stainless steel appliances, porcelain floors, no island, green floor and brown benchtop.
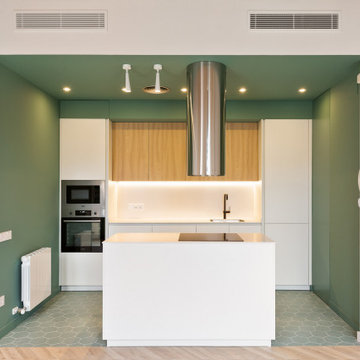
Fotografía: InBianco photo
Inspiration for a mid-sized contemporary single-wall eat-in kitchen in Barcelona with a single-bowl sink, quartz benchtops, white splashback, engineered quartz splashback, panelled appliances, porcelain floors, with island, green floor, white benchtop and vaulted.
Inspiration for a mid-sized contemporary single-wall eat-in kitchen in Barcelona with a single-bowl sink, quartz benchtops, white splashback, engineered quartz splashback, panelled appliances, porcelain floors, with island, green floor, white benchtop and vaulted.
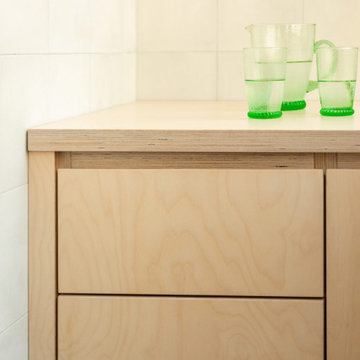
Angolo cucina con mobili realizzati su misura in legno di betulla
Design ideas for a contemporary u-shaped separate kitchen in Naples with a single-bowl sink, beaded inset cabinets, wood benchtops, stainless steel appliances, porcelain floors and green floor.
Design ideas for a contemporary u-shaped separate kitchen in Naples with a single-bowl sink, beaded inset cabinets, wood benchtops, stainless steel appliances, porcelain floors and green floor.
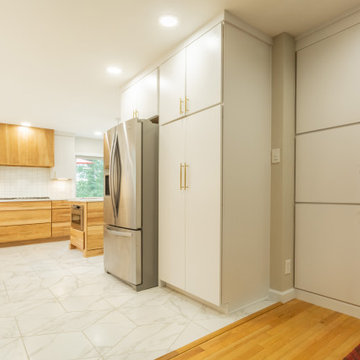
Design ideas for a mid-sized midcentury l-shaped separate kitchen in Other with an undermount sink, flat-panel cabinets, medium wood cabinets, quartz benchtops, white splashback, porcelain splashback, stainless steel appliances, porcelain floors, with island, green floor and white benchtop.
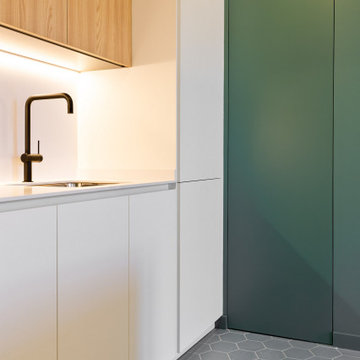
Fotografía: InBianco photo
Inspiration for a mid-sized contemporary single-wall eat-in kitchen in Barcelona with a single-bowl sink, quartz benchtops, white splashback, engineered quartz splashback, panelled appliances, porcelain floors, with island, green floor, white benchtop and vaulted.
Inspiration for a mid-sized contemporary single-wall eat-in kitchen in Barcelona with a single-bowl sink, quartz benchtops, white splashback, engineered quartz splashback, panelled appliances, porcelain floors, with island, green floor, white benchtop and vaulted.
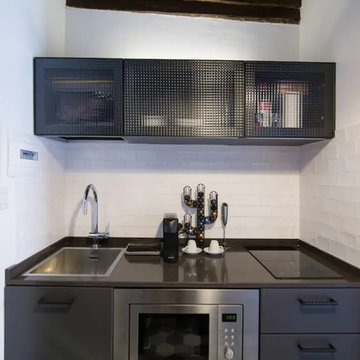
Design ideas for a small industrial single-wall open plan kitchen in Rome with a single-bowl sink, glass-front cabinets, grey cabinets, quartz benchtops, grey splashback, ceramic splashback, stainless steel appliances, porcelain floors, no island, green floor and brown benchtop.
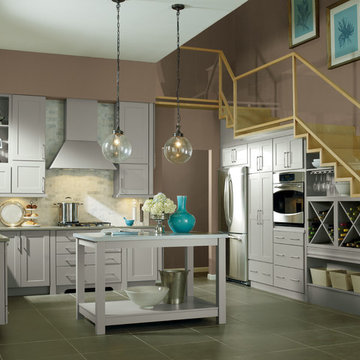
Kemper
Larson - Wood: Maple, Finish: Cloud
Inspiration for a large transitional u-shaped open plan kitchen in New York with an undermount sink, shaker cabinets, grey cabinets, quartz benchtops, white splashback, stone tile splashback, stainless steel appliances, porcelain floors, with island, green floor and white benchtop.
Inspiration for a large transitional u-shaped open plan kitchen in New York with an undermount sink, shaker cabinets, grey cabinets, quartz benchtops, white splashback, stone tile splashback, stainless steel appliances, porcelain floors, with island, green floor and white benchtop.
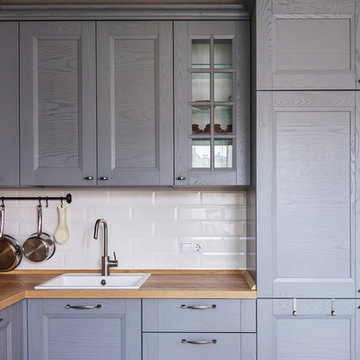
Эта небольшая квартира находится в Минске.
Основная задача - придумать уютный и удобный проект, уложиться в ограниченный бюджет.
Изначально это однокомнатная квартира с зоной кухни и прихожей. Было необходимо выделить место для изолированного спального места - обязательно кровати. Кроме ванной, остальная часть квартиры - единое пространство: прихожая переходит в кухню-гостиную. Лоджию решили не утеплять, там разместилось хранение и раскладная мебель (для теплых дней).
Мебель: Ikea, часть мебели выполнена под заказ.
Плитка: PARADYZ, Peronda, Керама Марацци.
Стены: покраска, обои BORÅSTAPETER.
Освещение: ikea, ArteLamp.
Сантехника: Ikea, Laufen, Roca.
Двери: Финские двери.
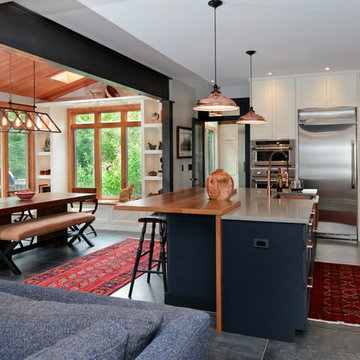
Photo of a mid-sized eclectic l-shaped eat-in kitchen in DC Metro with a farmhouse sink, shaker cabinets, black cabinets, wood benchtops, multi-coloured splashback, stone tile splashback, stainless steel appliances, porcelain floors, with island and green floor.
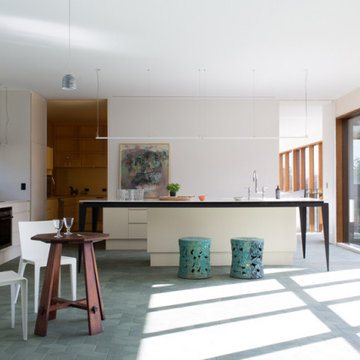
The kitchen design drew ideas from a farmhouse kitchen. A modern island bench was designed like a 'table' for practical purposes and social interaction.
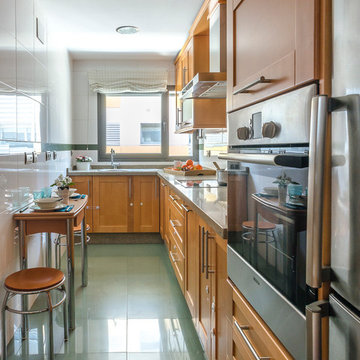
Moisés Molina Calvo
Inspiration for a mid-sized contemporary single-wall separate kitchen in Other with medium wood cabinets, granite benchtops, no island, a single-bowl sink, white splashback, ceramic splashback, stainless steel appliances, porcelain floors, green floor, brown benchtop and glass-front cabinets.
Inspiration for a mid-sized contemporary single-wall separate kitchen in Other with medium wood cabinets, granite benchtops, no island, a single-bowl sink, white splashback, ceramic splashback, stainless steel appliances, porcelain floors, green floor, brown benchtop and glass-front cabinets.
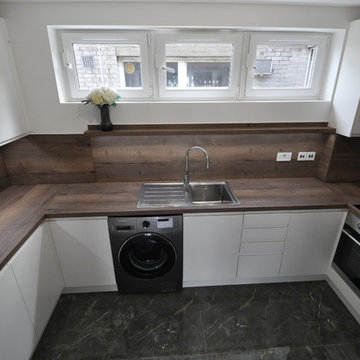
4 very large porcelain tiles, 1200x900mm, used for the floor for impact and less grout lines. The boiler was boxed in with access panels below. The laminated worktop was from Egger along with matching splashback. Also featured was a narrow shelf, with recessed led lighting underneath, positioned on top of the splashback on the sink run. Extensive use of space saving wirework.
Kitchen with Porcelain Floors and Green Floor Design Ideas
1