Kitchen with Porcelain Floors and Multi-Coloured Floor Design Ideas
Refine by:
Budget
Sort by:Popular Today
1 - 20 of 3,760 photos
Item 1 of 3

Open kitchen, dining, living
Inspiration for a large contemporary galley open plan kitchen in Gold Coast - Tweed with an undermount sink, flat-panel cabinets, white cabinets, quartz benchtops, mirror splashback, stainless steel appliances, porcelain floors, with island, multi-coloured floor and white benchtop.
Inspiration for a large contemporary galley open plan kitchen in Gold Coast - Tweed with an undermount sink, flat-panel cabinets, white cabinets, quartz benchtops, mirror splashback, stainless steel appliances, porcelain floors, with island, multi-coloured floor and white benchtop.
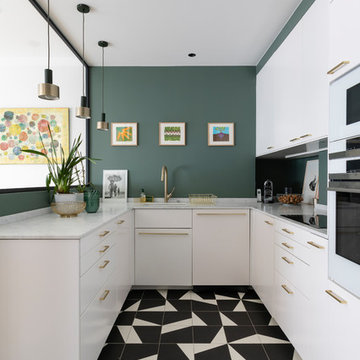
Crédits photo: Alexis Paoli
This is an example of a mid-sized contemporary u-shaped kitchen in Paris with white cabinets, green splashback, white appliances, porcelain floors, white benchtop, an undermount sink, flat-panel cabinets and multi-coloured floor.
This is an example of a mid-sized contemporary u-shaped kitchen in Paris with white cabinets, green splashback, white appliances, porcelain floors, white benchtop, an undermount sink, flat-panel cabinets and multi-coloured floor.
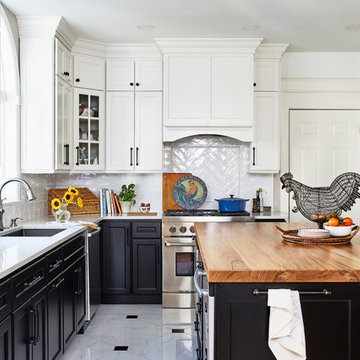
Stacy Zarin Goldberg
Inspiration for a mid-sized country u-shaped kitchen in Chicago with shaker cabinets, quartz benchtops, white splashback, porcelain splashback, stainless steel appliances, porcelain floors, with island, white benchtop, an undermount sink and multi-coloured floor.
Inspiration for a mid-sized country u-shaped kitchen in Chicago with shaker cabinets, quartz benchtops, white splashback, porcelain splashback, stainless steel appliances, porcelain floors, with island, white benchtop, an undermount sink and multi-coloured floor.

Сергей Ананьев
Design ideas for a mid-sized contemporary u-shaped eat-in kitchen in Moscow with a single-bowl sink, flat-panel cabinets, green cabinets, solid surface benchtops, ceramic splashback, porcelain floors, multi-coloured floor, white benchtop, beige splashback, black appliances and a peninsula.
Design ideas for a mid-sized contemporary u-shaped eat-in kitchen in Moscow with a single-bowl sink, flat-panel cabinets, green cabinets, solid surface benchtops, ceramic splashback, porcelain floors, multi-coloured floor, white benchtop, beige splashback, black appliances and a peninsula.

Объединенная с гостиной кухня с полубарным столом в светлых оттенках. Филенки на фасадах, стеклянные витрины для посуды, на окнах римские шторы с оливковыми узорами, в тон яркому акцентному дивану. трубчатые радиаторы и подвес над полубарным столом молочного цвета.

Casa Brava
Ristrutturazione completa di appartamento da 80mq
This is an example of a small contemporary kitchen in Milan with porcelain floors, multi-coloured floor and recessed.
This is an example of a small contemporary kitchen in Milan with porcelain floors, multi-coloured floor and recessed.

Inspiration for a small eclectic kitchen in Rome with multi-coloured floor, a drop-in sink, white cabinets, porcelain floors and black benchtop.

This beauty of a kitchen blends vintage and modern-day
Inspiration for a small transitional galley kitchen in Portland with a single-bowl sink, shaker cabinets, green cabinets, marble benchtops, white splashback, marble splashback, white appliances, porcelain floors, no island, multi-coloured floor and white benchtop.
Inspiration for a small transitional galley kitchen in Portland with a single-bowl sink, shaker cabinets, green cabinets, marble benchtops, white splashback, marble splashback, white appliances, porcelain floors, no island, multi-coloured floor and white benchtop.
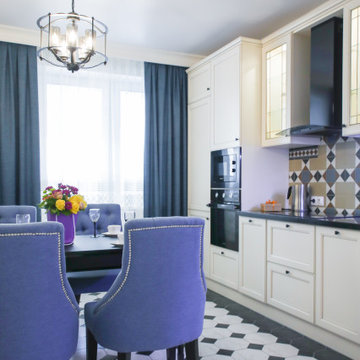
This is an example of a mid-sized transitional single-wall eat-in kitchen in Moscow with recessed-panel cabinets, beige cabinets, multi-coloured splashback, panelled appliances, porcelain floors, no island, multi-coloured floor and black benchtop.
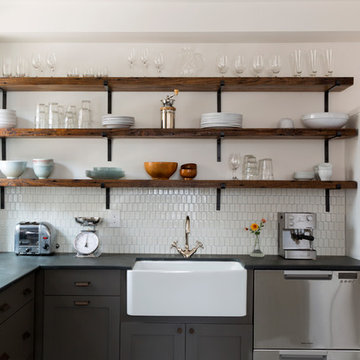
Courtney Apple
Inspiration for a mid-sized contemporary l-shaped eat-in kitchen in Philadelphia with a farmhouse sink, grey cabinets, white splashback, ceramic splashback, stainless steel appliances, porcelain floors, no island, multi-coloured floor, shaker cabinets and grey benchtop.
Inspiration for a mid-sized contemporary l-shaped eat-in kitchen in Philadelphia with a farmhouse sink, grey cabinets, white splashback, ceramic splashback, stainless steel appliances, porcelain floors, no island, multi-coloured floor, shaker cabinets and grey benchtop.
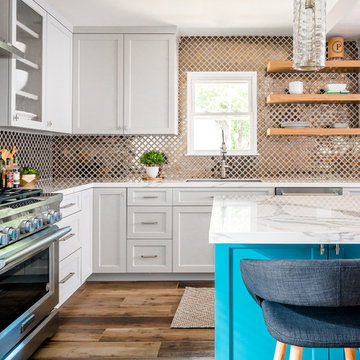
Inspiration for a mid-sized transitional l-shaped eat-in kitchen in Houston with an undermount sink, shaker cabinets, grey cabinets, metallic splashback, metal splashback, stainless steel appliances, porcelain floors, with island, multi-coloured floor and white benchtop.
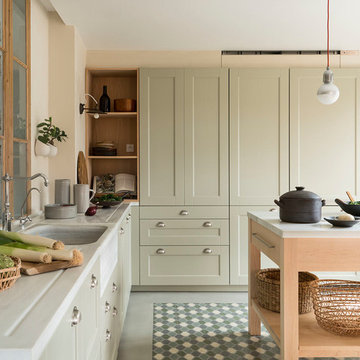
Proyecto realizado por Meritxell Ribé - The Room Studio
Construcción: The Room Work
Fotografías: Mauricio Fuertes
Photo of a mid-sized mediterranean l-shaped open plan kitchen in Barcelona with granite benchtops, panelled appliances, porcelain floors, with island, multi-coloured floor, grey benchtop, a farmhouse sink, shaker cabinets and green cabinets.
Photo of a mid-sized mediterranean l-shaped open plan kitchen in Barcelona with granite benchtops, panelled appliances, porcelain floors, with island, multi-coloured floor, grey benchtop, a farmhouse sink, shaker cabinets and green cabinets.
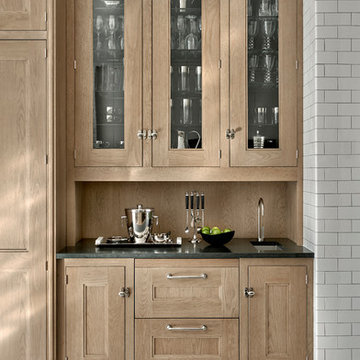
This bright urban oasis is perfectly appointed with O'Brien Harris Cabinetry in Chicago's bespoke Chatham White Oak cabinetry. The scope of the project included a kitchen that is open to the great room and a bar. The open-concept design is perfect for entertaining. Countertops are Carrara marble, and the backsplash is a white subway tile, which keeps the palette light and bright. The kitchen is accented with polished nickel hardware. Niches were created for open shelving on the oven wall. A custom hood fabricated by O’Brien Harris with stainless banding creates a focal point in the space. Windows take up the entire back wall, which posed a storage challenge. The solution? Our kitchen designers extended the kitchen cabinetry into the great room to accommodate the family’s storage requirements. obrienharris.com
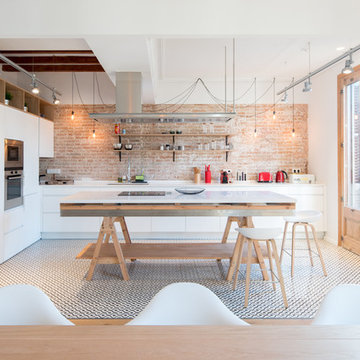
Decoración: Laura Cotano de Diego
Fotos: Marco Ambrosini
Large contemporary eat-in kitchen in Barcelona with flat-panel cabinets, white cabinets, marble benchtops, porcelain floors, with island, an undermount sink, brick splashback, stainless steel appliances and multi-coloured floor.
Large contemporary eat-in kitchen in Barcelona with flat-panel cabinets, white cabinets, marble benchtops, porcelain floors, with island, an undermount sink, brick splashback, stainless steel appliances and multi-coloured floor.
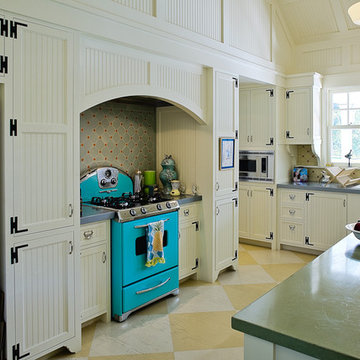
Victorian Pool House
Architect: John Malick & Associates
Photograph by Jeannie O'Connor
Design ideas for a large traditional single-wall open plan kitchen in San Francisco with a drop-in sink, white cabinets, multi-coloured splashback, coloured appliances, recessed-panel cabinets, concrete benchtops, porcelain splashback, porcelain floors, with island, multi-coloured floor and grey benchtop.
Design ideas for a large traditional single-wall open plan kitchen in San Francisco with a drop-in sink, white cabinets, multi-coloured splashback, coloured appliances, recessed-panel cabinets, concrete benchtops, porcelain splashback, porcelain floors, with island, multi-coloured floor and grey benchtop.
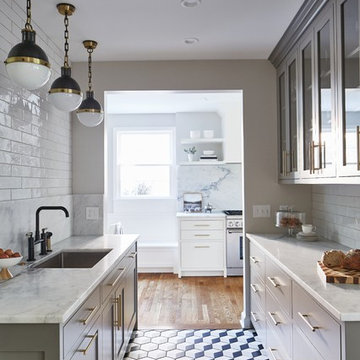
New butler’s pantry we created after removing the stove and the closet in the old kitchen.
// This room makes a big design statement, from the hex tile, Alba Vera marble counters, custom cabinets and pendant light fixtures.
// The pendant lights are from Circa Lighting, and match the brass of the drawer and door pulls.
// The 3x12 subway tile runs from countertop to the ceiling.
// One side of the butler’s pantry features a dish pantry with custom glass-front cabinets and drawer storage.
// The other side features the main sink, dishwasher and custom cabinets. This butler’s pantry keeps dirty dishes out of sight from the guests and entertaining area.
// Designer refers to it as the jewel of the kitchen
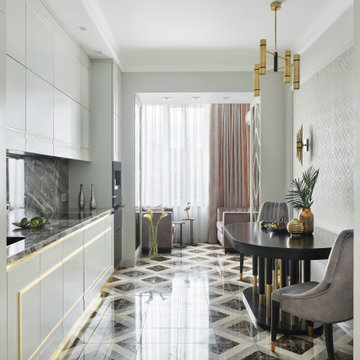
Design ideas for a mid-sized contemporary single-wall eat-in kitchen in Other with an integrated sink, flat-panel cabinets, grey cabinets, grey splashback, porcelain splashback, black appliances, porcelain floors, no island, multi-coloured floor and grey benchtop.
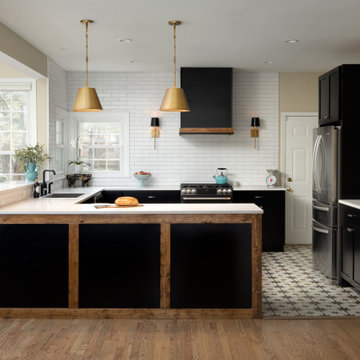
This client came to us with a very clear vision of what she wanted, but she needed help to refine and execute the design. At our first meeting she described her style as somewhere between modern rustic and ‘granny chic’ – she likes cozy spaces with nods to the past, but also wanted to blend that with the more contemporary tastes of her husband and children. Functionally, the old layout was less than ideal with an oddly placed 3-sided fireplace and angled island creating traffic jams in and around the kitchen. By creating a U-shaped layout, we clearly defined the chef’s domain and created a circulation path that limits disruptions in the heart of the kitchen. While still an open concept, the black cabinets, bar height counter and change in flooring all add definition to the space. The vintage inspired black and white tile is a nod to the past while the black stainless range and matte black faucet are unmistakably modern.
High on our client’s wish list was eliminating upper cabinets and keeping the countertops clear. In order to achieve this, we needed to ensure there was ample room in the base cabinets and reconfigured pantry for items typically stored above. The full height tile backsplash evokes exposed brick and serves as the backdrop for the custom wood-clad hood and decorative brass sconces – a perfect blend of rustic, modern and chic. Black and brass elements are repeated throughout the main floor in new hardware, lighting, and open shelves as well as the owners’ curated collection of family heirlooms and furnishings. In addition to renovating the kitchen, we updated the entire first floor with refinished hardwoods, new paint, wainscoting, wallcovering and beautiful new stained wood doors. Our client had been dreaming and planning this kitchen for 17 years and we’re thrilled we were able to bring it to life.
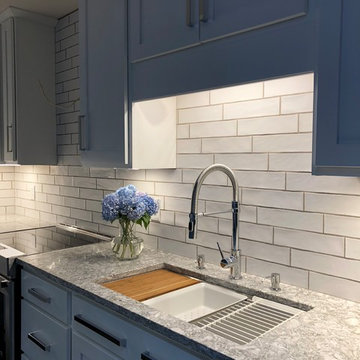
Home remodeling project converting garage to in law suite
Inspiration for a small transitional l-shaped eat-in kitchen in Other with an undermount sink, shaker cabinets, white cabinets, quartz benchtops, white splashback, subway tile splashback, stainless steel appliances, porcelain floors, no island, multi-coloured floor and white benchtop.
Inspiration for a small transitional l-shaped eat-in kitchen in Other with an undermount sink, shaker cabinets, white cabinets, quartz benchtops, white splashback, subway tile splashback, stainless steel appliances, porcelain floors, no island, multi-coloured floor and white benchtop.
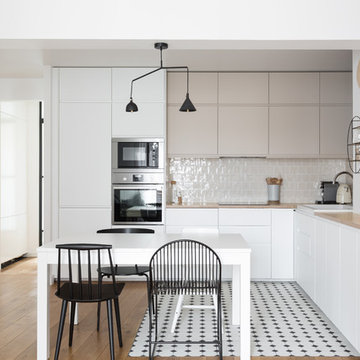
Mon Plan d'Appart
Design ideas for a mid-sized contemporary l-shaped open plan kitchen in Paris with flat-panel cabinets, white cabinets, wood benchtops, beige splashback, porcelain splashback, panelled appliances, porcelain floors, no island, beige benchtop, a drop-in sink and multi-coloured floor.
Design ideas for a mid-sized contemporary l-shaped open plan kitchen in Paris with flat-panel cabinets, white cabinets, wood benchtops, beige splashback, porcelain splashback, panelled appliances, porcelain floors, no island, beige benchtop, a drop-in sink and multi-coloured floor.
Kitchen with Porcelain Floors and Multi-Coloured Floor Design Ideas
1