Kitchen with Porcelain Floors and multiple Islands Design Ideas
Refine by:
Budget
Sort by:Popular Today
121 - 140 of 4,041 photos
Item 1 of 3
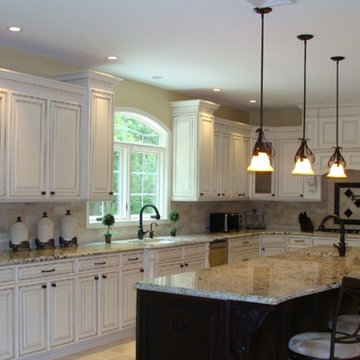
Designed and Installed by Segreto Builders,
Woodcliff Lake NJ
Design ideas for a large mediterranean u-shaped kitchen pantry in New York with an undermount sink, raised-panel cabinets, white cabinets, granite benchtops, beige splashback, stone tile splashback, stainless steel appliances, porcelain floors, multiple islands, beige floor and beige benchtop.
Design ideas for a large mediterranean u-shaped kitchen pantry in New York with an undermount sink, raised-panel cabinets, white cabinets, granite benchtops, beige splashback, stone tile splashback, stainless steel appliances, porcelain floors, multiple islands, beige floor and beige benchtop.
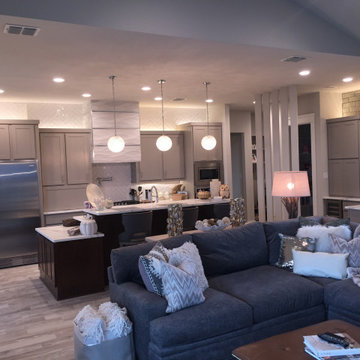
This is an example of a mid-sized transitional single-wall eat-in kitchen in Other with an undermount sink, shaker cabinets, grey cabinets, quartzite benchtops, white splashback, ceramic splashback, stainless steel appliances, porcelain floors, multiple islands, beige floor and white benchtop.
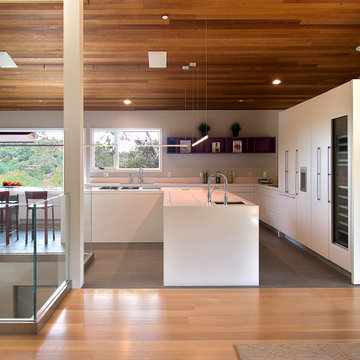
Kitchen and staircase to the basement.
Large contemporary l-shaped open plan kitchen in San Francisco with an undermount sink, flat-panel cabinets, white cabinets, quartz benchtops, white splashback, engineered quartz splashback, stainless steel appliances, porcelain floors, multiple islands, grey floor, white benchtop and wood.
Large contemporary l-shaped open plan kitchen in San Francisco with an undermount sink, flat-panel cabinets, white cabinets, quartz benchtops, white splashback, engineered quartz splashback, stainless steel appliances, porcelain floors, multiple islands, grey floor, white benchtop and wood.
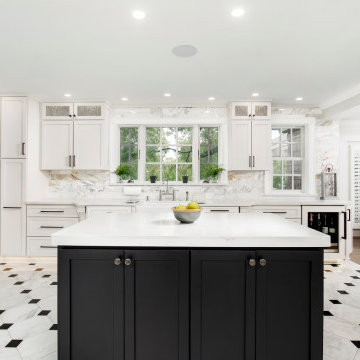
Expansive eat-in kitchen in Other with an undermount sink, shaker cabinets, white cabinets, quartz benchtops, white splashback, ceramic splashback, stainless steel appliances, porcelain floors, multiple islands, white floor and white benchtop.
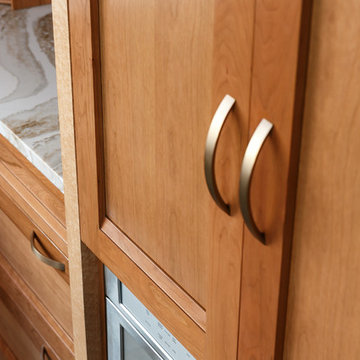
This is an example of an expansive transitional l-shaped separate kitchen in Louisville with an undermount sink, recessed-panel cabinets, medium wood cabinets, quartz benchtops, white splashback, stone slab splashback, stainless steel appliances, porcelain floors, multiple islands, multi-coloured floor and white benchtop.
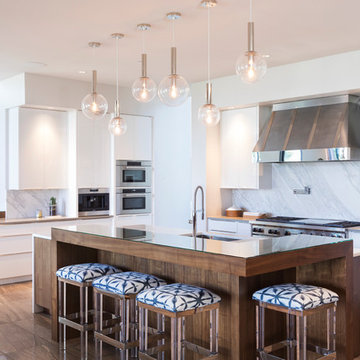
Chuck Schmidt
This is an example of a large contemporary l-shaped open plan kitchen in Portland with flat-panel cabinets, quartz benchtops, white splashback, stone slab splashback, stainless steel appliances, porcelain floors, multiple islands, white cabinets and brown floor.
This is an example of a large contemporary l-shaped open plan kitchen in Portland with flat-panel cabinets, quartz benchtops, white splashback, stone slab splashback, stainless steel appliances, porcelain floors, multiple islands, white cabinets and brown floor.
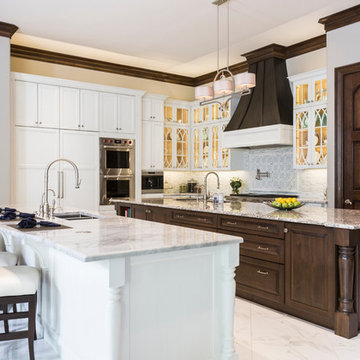
Photos by Julie Soefer
Photo of a transitional l-shaped separate kitchen in Houston with a double-bowl sink, glass-front cabinets, white cabinets, marble benchtops, white splashback, ceramic splashback, stainless steel appliances, porcelain floors and multiple islands.
Photo of a transitional l-shaped separate kitchen in Houston with a double-bowl sink, glass-front cabinets, white cabinets, marble benchtops, white splashback, ceramic splashback, stainless steel appliances, porcelain floors and multiple islands.
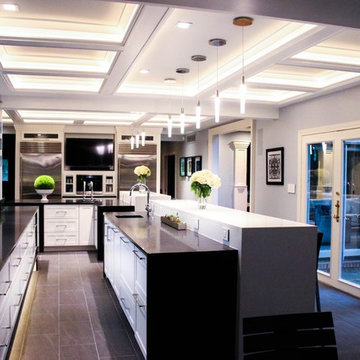
Photo of a large transitional l-shaped kitchen pantry in Detroit with an undermount sink, shaker cabinets, white cabinets, quartzite benchtops, grey splashback, stone tile splashback, stainless steel appliances, porcelain floors and multiple islands.
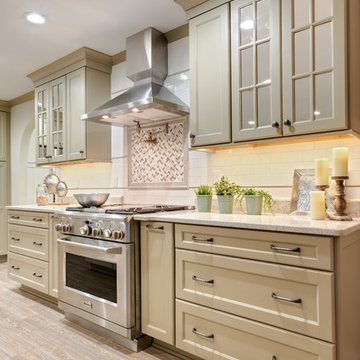
Large Kitchen with Double Island
Photographer: Sacha Griffin
Expansive transitional single-wall eat-in kitchen in Atlanta with a farmhouse sink, recessed-panel cabinets, green cabinets, granite benchtops, white splashback, subway tile splashback, stainless steel appliances, porcelain floors, multiple islands, beige floor and white benchtop.
Expansive transitional single-wall eat-in kitchen in Atlanta with a farmhouse sink, recessed-panel cabinets, green cabinets, granite benchtops, white splashback, subway tile splashback, stainless steel appliances, porcelain floors, multiple islands, beige floor and white benchtop.
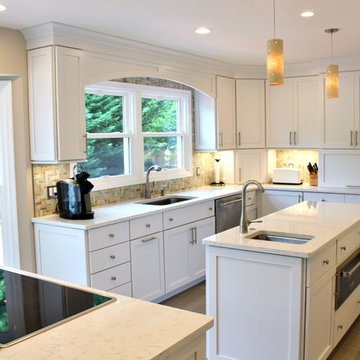
Synergy Design & Construction
Design ideas for a large transitional kitchen in DC Metro with an undermount sink, white cabinets, beige splashback, stainless steel appliances, multiple islands, shaker cabinets, quartzite benchtops, stone tile splashback, porcelain floors and brown floor.
Design ideas for a large transitional kitchen in DC Metro with an undermount sink, white cabinets, beige splashback, stainless steel appliances, multiple islands, shaker cabinets, quartzite benchtops, stone tile splashback, porcelain floors and brown floor.
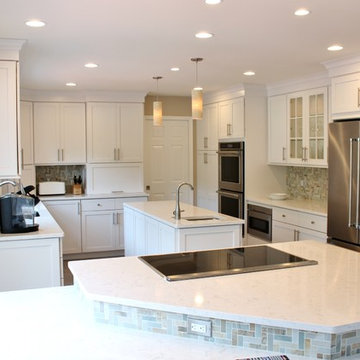
Synergy Design & Construction
Inspiration for a large transitional eat-in kitchen in DC Metro with an undermount sink, white cabinets, beige splashback, stainless steel appliances, multiple islands, shaker cabinets, quartzite benchtops, stone tile splashback, porcelain floors and brown floor.
Inspiration for a large transitional eat-in kitchen in DC Metro with an undermount sink, white cabinets, beige splashback, stainless steel appliances, multiple islands, shaker cabinets, quartzite benchtops, stone tile splashback, porcelain floors and brown floor.
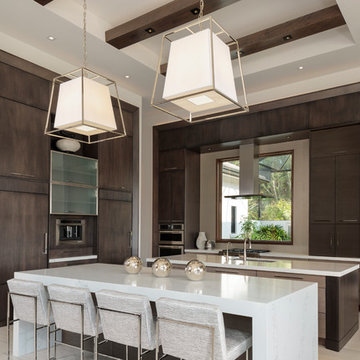
Photo of a large modern l-shaped kitchen in Miami with flat-panel cabinets, dark wood cabinets, panelled appliances, multiple islands, white benchtop, an undermount sink, porcelain floors and beige floor.
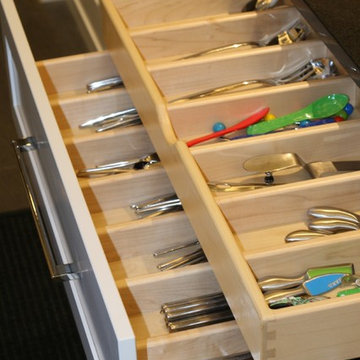
Photo of a large transitional l-shaped kitchen pantry in Detroit with an undermount sink, shaker cabinets, white cabinets, quartzite benchtops, grey splashback, stone tile splashback, stainless steel appliances, porcelain floors and multiple islands.
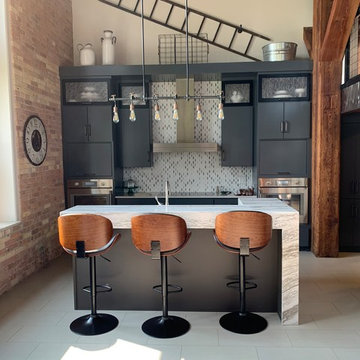
Inspiration for a mid-sized industrial single-wall open plan kitchen in Minneapolis with flat-panel cabinets, grey cabinets, quartz benchtops, marble splashback, stainless steel appliances, porcelain floors, multiple islands, grey floor and white benchtop.
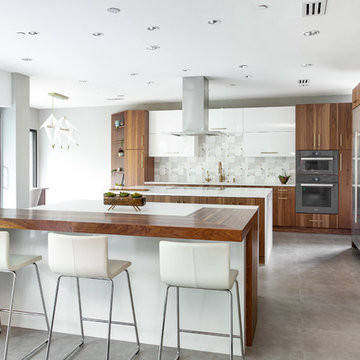
In our world of kitchen design, it’s lovely to see all the varieties of styles come to life. From traditional to modern, and everything in between, we love to design a broad spectrum. Here, we present a two-tone modern kitchen that has used materials in a fresh and eye-catching way. With a mix of finishes, it blends perfectly together to create a space that flows and is the pulsating heart of the home.
With the main cooking island and gorgeous prep wall, the cook has plenty of space to work. The second island is perfect for seating – the three materials interacting seamlessly, we have the main white material covering the cabinets, a short grey table for the kids, and a taller walnut top for adults to sit and stand while sipping some wine! I mean, who wouldn’t want to spend time in this kitchen?!
Cabinetry
With a tuxedo trend look, we used Cabico Elmwood New Haven door style, walnut vertical grain in a natural matte finish. The white cabinets over the sink are the Ventura MDF door in a White Diamond Gloss finish.
Countertops
The white counters on the perimeter and on both islands are from Caesarstone in a Frosty Carrina finish, and the added bar on the second countertop is a custom walnut top (made by the homeowner!) with a shorter seated table made from Caesarstone’s Raw Concrete.
Backsplash
The stone is from Marble Systems from the Mod Glam Collection, Blocks – Glacier honed, in Snow White polished finish, and added Brass.
Fixtures
A Blanco Precis Silgranit Cascade Super Single Bowl Kitchen Sink in White works perfect with the counters. A Waterstone transitional pulldown faucet in New Bronze is complemented by matching water dispenser, soap dispenser, and air switch. The cabinet hardware is from Emtek – their Trinity pulls in brass.
Appliances
The cooktop, oven, steam oven and dishwasher are all from Miele. The dishwashers are paneled with cabinetry material (left/right of the sink) and integrate seamlessly Refrigerator and Freezer columns are from SubZero and we kept the stainless look to break up the walnut some. The microwave is a counter sitting Panasonic with a custom wood trim (made by Cabico) and the vent hood is from Zephyr.

Inspiration for an expansive transitional l-shaped separate kitchen in Louisville with an undermount sink, recessed-panel cabinets, medium wood cabinets, quartz benchtops, white splashback, stone slab splashback, stainless steel appliances, porcelain floors, multiple islands, multi-coloured floor and white benchtop.
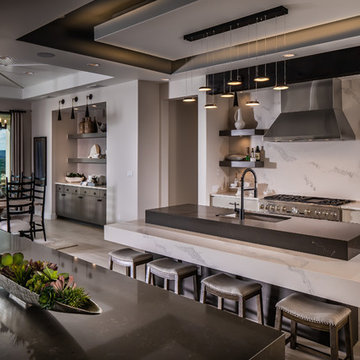
Cabinets: Dove Gray- Slab Door
Box shelves Shelves: Seagull Gray
Countertop: Perimeter/Dropped 4” mitered edge- Pacific shore Quartz Calacatta Milos
Countertop: Islands-4” mitered edge- Caesarstone Symphony Gray 5133
Backsplash: Run the countertop- Caesarstone Statuario Maximus 5031
Photographer: Steve Chenn
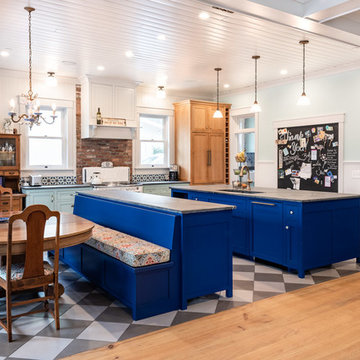
©2018 Sligh Cabinets, Inc. | Custom Cabinetry by Sligh Cabinets, Inc. | Countertops by Presidio Tile & Stone
Photo of a large eclectic u-shaped eat-in kitchen in San Luis Obispo with shaker cabinets, blue cabinets, multi-coloured splashback, brick splashback, porcelain floors, multiple islands, multi-coloured floor, grey benchtop, an undermount sink and panelled appliances.
Photo of a large eclectic u-shaped eat-in kitchen in San Luis Obispo with shaker cabinets, blue cabinets, multi-coloured splashback, brick splashback, porcelain floors, multiple islands, multi-coloured floor, grey benchtop, an undermount sink and panelled appliances.
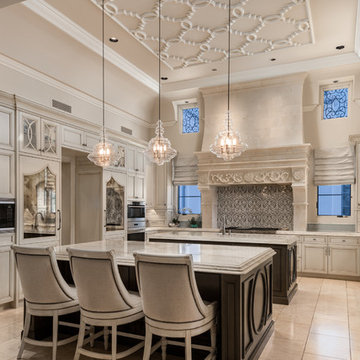
World Renowned Interior Design Firm Fratantoni Interior Designers created these beautiful home designs! They design homes for families all over the world in any size and style. They also have in-house Architecture Firm Fratantoni Design and world class Luxury Home Building Firm Fratantoni Luxury Estates! Hire one or all three companies to design, build and or remodel your home!
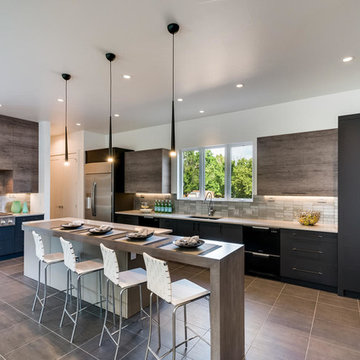
Photo of a large contemporary u-shaped open plan kitchen in Denver with an undermount sink, flat-panel cabinets, quartz benchtops, metal splashback, stainless steel appliances, porcelain floors, grey floor, black cabinets, metallic splashback and multiple islands.
Kitchen with Porcelain Floors and multiple Islands Design Ideas
7