Kitchen with Porcelain Floors and multiple Islands Design Ideas
Refine by:
Budget
Sort by:Popular Today
141 - 160 of 4,040 photos
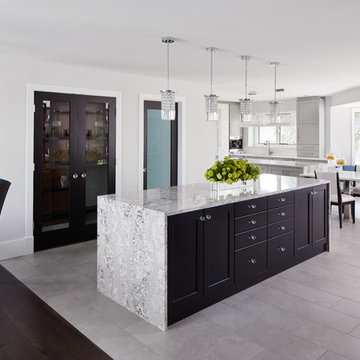
Lighting is one key way that European flavor is maintained in each room. From crystal pendants over the kitchen islands, the dramatic fixtures compliment the natural light furthering an airy and open space.
While the entire home maintains a Hollywood chicness through rich textures and fabrics, it was also important that it remained family-friendly. We added in a breakfast nook with a built-in bench against the bay windows in this transitional kitchen.
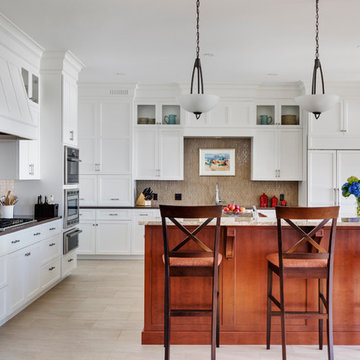
This Oceanside home, built to take advantage of majestic rocky views of the North Atlantic, incorporates outside living with inside glamor.
Sunlight streams through the large exterior windows that overlook the ocean. The light filters through to the back of the home with the clever use of over sized door frames with transoms, and a large pass through opening from the kitchen/living area to the dining area.
Retractable mosquito screens were installed on the deck to create an outdoor- dining area, comfortable even in the mid summer bug season. Photography: Greg Premru
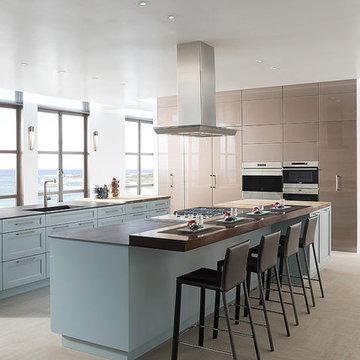
All cabinets featured are Wood-Mode 84. The islands feature the Linear Recessed doorstyle on Maple with the Aqua Shade finish. Both islands are finished off with a Neolith countertop. The cooking island features a raised wood top in Cherry; while the end features a Saxonwood. Tall pantry wall features the Vanguard Back Painted Glass in a Metallic finish. Flooring material by Daltile.
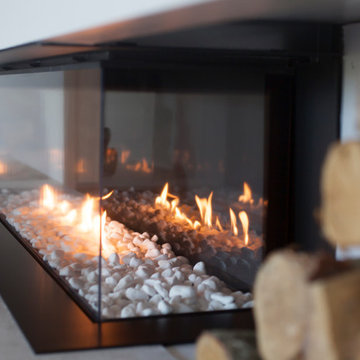
This total redevelopment renovation of this fabulous large country home meant the whole house was taken back to the external walls and roof rafters and all suspended floors dug up. All new Interior layout and two large extensions. 2 months of gutting the property before any building works commenced. This part of the house was in fact an old ballroom and one of the new extensions formed a beautiful new entrance hallway with stunning helical staircase. Our own design handmade and painted kitchen with Miele appliances. Painted in a gorgeous soft grey and with a fabulous 3.5 x 1 metre solid wood dovetailed breakfast bar and surround with led lighting. Stunning stone effect porcelain tiles which were for most of the ground floor, all with under floor heating. Skyframe openings on the ground and first floor giving uninterrupted views of the glorious open countryside. Lutron lighting throughout the whole of the property and Crestron Home Automation. A glass firebox fire was built into this room. for clients ease, giving a secondary heat source, but more for visual effect. 4KTV with plastered in the wall speakers, the wall to the right of the TV is only temporary as this will soon be an entrance and view to the large swimming pool extension with sliding Skyframe window system and all glass walkway. Still much more for this amazing project with stunnnig furniture and lighting, but already a beautiful light filled home.
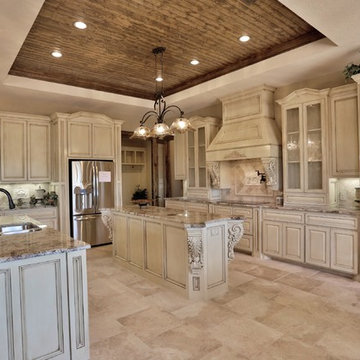
LakeKover Photography
Design ideas for a mid-sized mediterranean eat-in kitchen in Dallas with an undermount sink, shaker cabinets, granite benchtops, beige splashback, stone tile splashback, stainless steel appliances, porcelain floors and multiple islands.
Design ideas for a mid-sized mediterranean eat-in kitchen in Dallas with an undermount sink, shaker cabinets, granite benchtops, beige splashback, stone tile splashback, stainless steel appliances, porcelain floors and multiple islands.
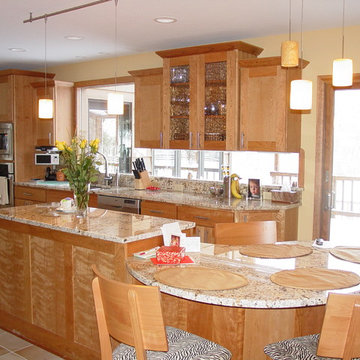
The window "backsplash", two islands (one with an attached kidney-shaped countertop), textured glass doors, and zebra striped cushions on the stools qualify this kitchen for an "eclectic" designation.
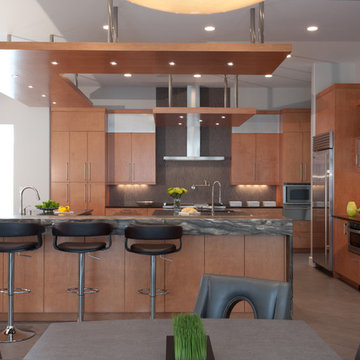
Anne Matheis
Centorbi Cabinets
This is an example of an expansive contemporary u-shaped eat-in kitchen in St Louis with an undermount sink, flat-panel cabinets, medium wood cabinets, marble benchtops, grey splashback, porcelain splashback, stainless steel appliances, porcelain floors and multiple islands.
This is an example of an expansive contemporary u-shaped eat-in kitchen in St Louis with an undermount sink, flat-panel cabinets, medium wood cabinets, marble benchtops, grey splashback, porcelain splashback, stainless steel appliances, porcelain floors and multiple islands.
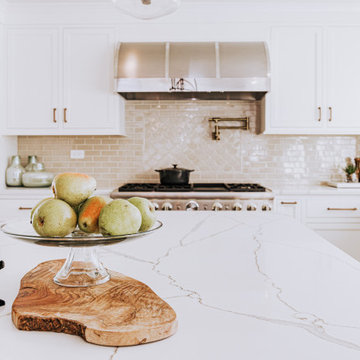
Greek Revival Farmhouse gets an addition and head to toe kitchen remodel. This beautiful kitchen features custom inset cabinets matched to Ben Moore's White Dove with Corian Quartz countertops in Calcatta Natura.
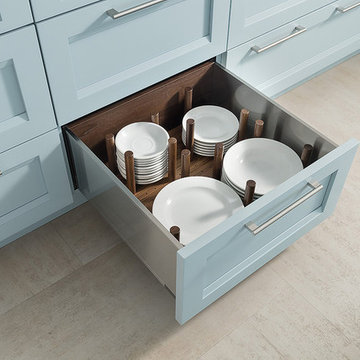
Deep drawer storage for everyday dishes features a peg board to hold items in place. All cabinets are Wood-Mode 84 featuring the Linear Recessed door style on Maple with the Aqua Shade finish. Flooring by Daltile.
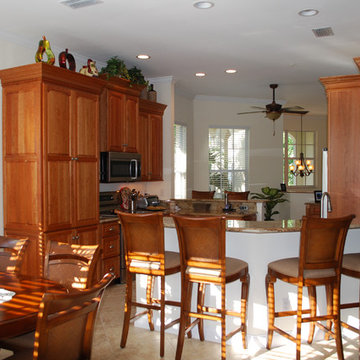
Naples, FL remodel
Vacation home with remodeled custom cabinetry and cherry wood shelves. The rich cherry wood tones of the custom cabinetry has a traditional design while also complimenting the natural character of the home. the light granite pairs well with the cherry wood.

Pinnacle Architectural Studio - Contemporary Custom Architecture - Kitchen View - Indigo at The Ridges - Las Vegas
Photo of an expansive contemporary galley eat-in kitchen in Las Vegas with a triple-bowl sink, flat-panel cabinets, brown cabinets, granite benchtops, beige splashback, stone slab splashback, panelled appliances, porcelain floors, multiple islands, white floor, beige benchtop and wood.
Photo of an expansive contemporary galley eat-in kitchen in Las Vegas with a triple-bowl sink, flat-panel cabinets, brown cabinets, granite benchtops, beige splashback, stone slab splashback, panelled appliances, porcelain floors, multiple islands, white floor, beige benchtop and wood.
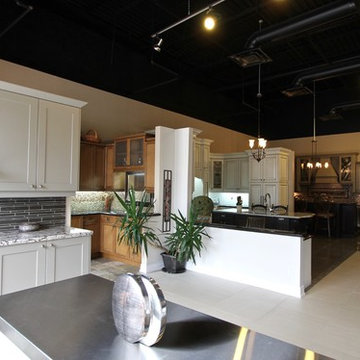
We welcome you to our showroom, at:
170 West Beaver Creek Road
Units 1 & 2
Richmond Hill, ON
Expansive transitional open plan kitchen in Toronto with an undermount sink, shaker cabinets, grey cabinets, stainless steel benchtops, multi-coloured splashback, porcelain splashback, stainless steel appliances, porcelain floors and multiple islands.
Expansive transitional open plan kitchen in Toronto with an undermount sink, shaker cabinets, grey cabinets, stainless steel benchtops, multi-coloured splashback, porcelain splashback, stainless steel appliances, porcelain floors and multiple islands.
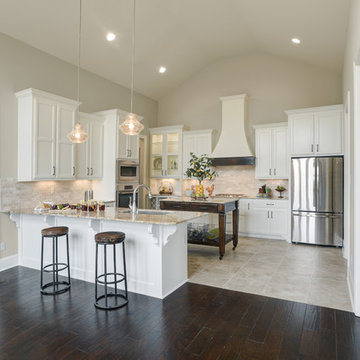
Haylei Smith
This is an example of a mid-sized transitional u-shaped eat-in kitchen in New Orleans with an undermount sink, recessed-panel cabinets, white cabinets, granite benchtops, beige splashback, stone tile splashback, stainless steel appliances, porcelain floors, multiple islands, beige floor and beige benchtop.
This is an example of a mid-sized transitional u-shaped eat-in kitchen in New Orleans with an undermount sink, recessed-panel cabinets, white cabinets, granite benchtops, beige splashback, stone tile splashback, stainless steel appliances, porcelain floors, multiple islands, beige floor and beige benchtop.
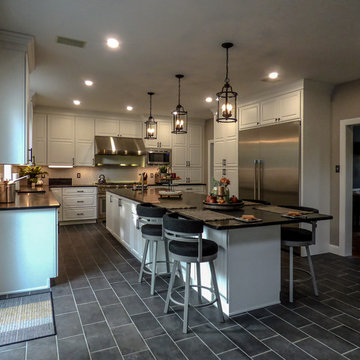
Articulating the floor, these gray porcelain tiles were a great choice for the client. With their non imposing color and white grout, it allows for the floor to truly pop, without taking precedence over the space.
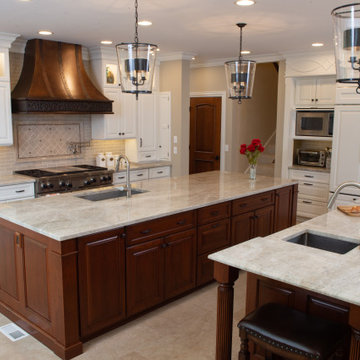
This home was originally built in the 1970s. The new owners remodeled the entire home with a 21st century style and function. Walls were removed to give this family of 6 wonderful space, replacing cramped and non-functional space through-out the whole home.
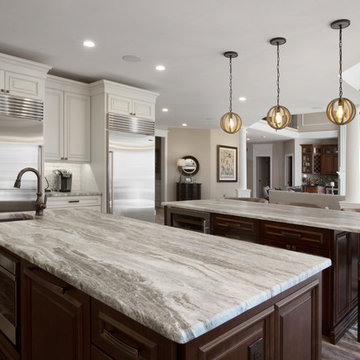
Warm & inviting farmhouse style kitchen that features gorgeous Brown Fantasy Leathered countertops. The backsplash is a ceramic tile that looks like painted wood, and the flooring is a porcelain wood look.
Photos by Bridget Horgan Bell Photography.
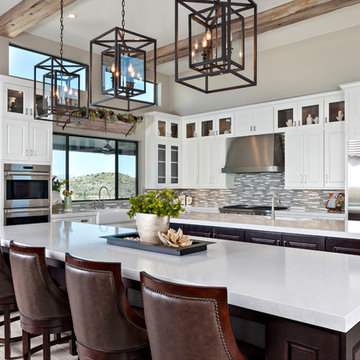
The kitchen cabinet design provided a top row of glass front lit cabinets which take on an added dimension lined with wood grained inspired wallpaper and white matte cactus. An above sink succulent arrangement in a wooden trough brings a simple touch of cool cactus tones that echo the outside view. The open framed contemporary lantern style of the island pendants selection offers structure to the airy space and enables viewing of the television mounted on the adjacent fireplace wall while preparing meals. Roughhewn ceiling beams were installed throughout the great room to add depth and context to the large space. The separate breakfast nook beams were installed perpendicular to the main beams to bring extra focus to the lovely setting under the vintage inspired chandelier.
Photo Credit: Pam Singleton
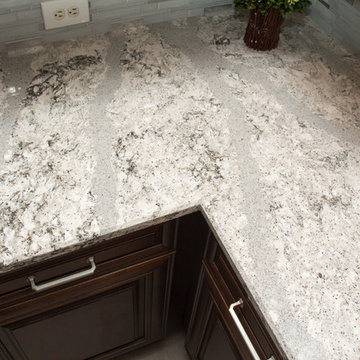
Designed By: Robby & Lisa Griffin
Photos By: Desired Photo
Inspiration for a mid-sized transitional l-shaped open plan kitchen in Houston with a single-bowl sink, raised-panel cabinets, medium wood cabinets, quartz benchtops, mosaic tile splashback, stainless steel appliances, porcelain floors, multiple islands, grey floor and white splashback.
Inspiration for a mid-sized transitional l-shaped open plan kitchen in Houston with a single-bowl sink, raised-panel cabinets, medium wood cabinets, quartz benchtops, mosaic tile splashback, stainless steel appliances, porcelain floors, multiple islands, grey floor and white splashback.
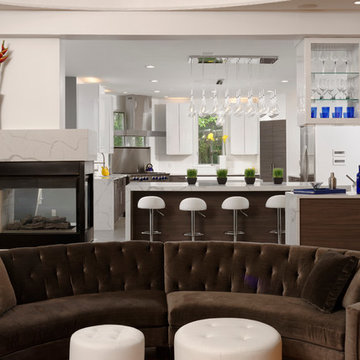
Inspiration for an expansive contemporary u-shaped open plan kitchen in DC Metro with a farmhouse sink, flat-panel cabinets, white cabinets, quartz benchtops, white splashback, ceramic splashback, stainless steel appliances, porcelain floors and multiple islands.
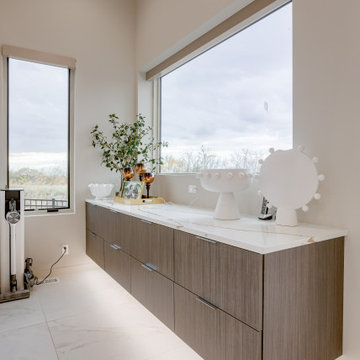
Inspiration for a contemporary open plan kitchen in Omaha with an undermount sink, flat-panel cabinets, white cabinets, quartz benchtops, beige splashback, glass tile splashback, stainless steel appliances, porcelain floors, multiple islands and white benchtop.
Kitchen with Porcelain Floors and multiple Islands Design Ideas
8