Kitchen with Porcelain Floors and multiple Islands Design Ideas
Refine by:
Budget
Sort by:Popular Today
161 - 180 of 4,041 photos
Item 1 of 3
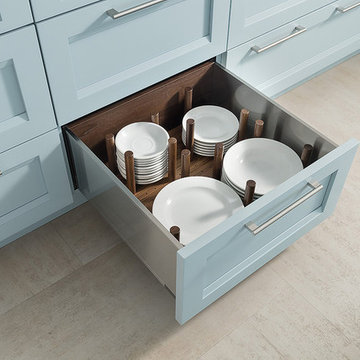
Deep drawer storage for everyday dishes features a peg board to hold items in place. All cabinets are Wood-Mode 84 featuring the Linear Recessed door style on Maple with the Aqua Shade finish. Flooring by Daltile.
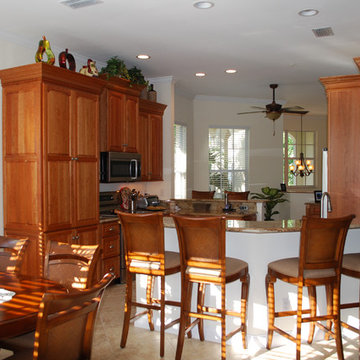
Naples, FL remodel
Vacation home with remodeled custom cabinetry and cherry wood shelves. The rich cherry wood tones of the custom cabinetry has a traditional design while also complimenting the natural character of the home. the light granite pairs well with the cherry wood.

Pinnacle Architectural Studio - Contemporary Custom Architecture - Kitchen View - Indigo at The Ridges - Las Vegas
Photo of an expansive contemporary galley eat-in kitchen in Las Vegas with a triple-bowl sink, flat-panel cabinets, brown cabinets, granite benchtops, beige splashback, stone slab splashback, panelled appliances, porcelain floors, multiple islands, white floor, beige benchtop and wood.
Photo of an expansive contemporary galley eat-in kitchen in Las Vegas with a triple-bowl sink, flat-panel cabinets, brown cabinets, granite benchtops, beige splashback, stone slab splashback, panelled appliances, porcelain floors, multiple islands, white floor, beige benchtop and wood.
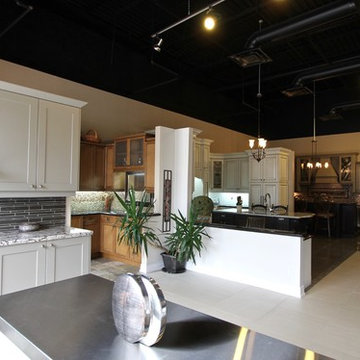
We welcome you to our showroom, at:
170 West Beaver Creek Road
Units 1 & 2
Richmond Hill, ON
Expansive transitional open plan kitchen in Toronto with an undermount sink, shaker cabinets, grey cabinets, stainless steel benchtops, multi-coloured splashback, porcelain splashback, stainless steel appliances, porcelain floors and multiple islands.
Expansive transitional open plan kitchen in Toronto with an undermount sink, shaker cabinets, grey cabinets, stainless steel benchtops, multi-coloured splashback, porcelain splashback, stainless steel appliances, porcelain floors and multiple islands.
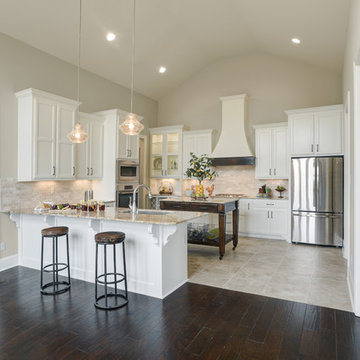
Haylei Smith
This is an example of a mid-sized transitional u-shaped eat-in kitchen in New Orleans with an undermount sink, recessed-panel cabinets, white cabinets, granite benchtops, beige splashback, stone tile splashback, stainless steel appliances, porcelain floors, multiple islands, beige floor and beige benchtop.
This is an example of a mid-sized transitional u-shaped eat-in kitchen in New Orleans with an undermount sink, recessed-panel cabinets, white cabinets, granite benchtops, beige splashback, stone tile splashback, stainless steel appliances, porcelain floors, multiple islands, beige floor and beige benchtop.
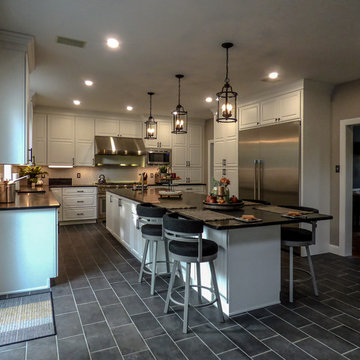
Articulating the floor, these gray porcelain tiles were a great choice for the client. With their non imposing color and white grout, it allows for the floor to truly pop, without taking precedence over the space.
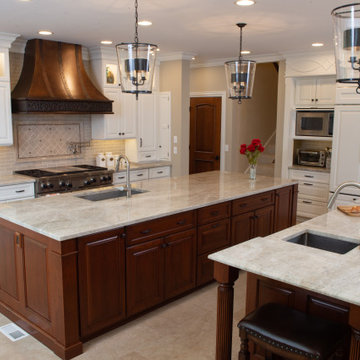
This home was originally built in the 1970s. The new owners remodeled the entire home with a 21st century style and function. Walls were removed to give this family of 6 wonderful space, replacing cramped and non-functional space through-out the whole home.
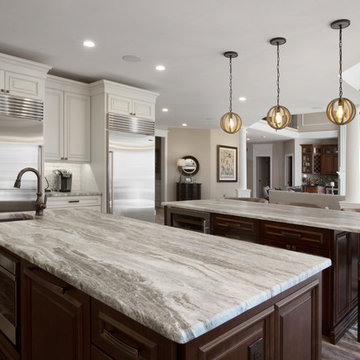
Warm & inviting farmhouse style kitchen that features gorgeous Brown Fantasy Leathered countertops. The backsplash is a ceramic tile that looks like painted wood, and the flooring is a porcelain wood look.
Photos by Bridget Horgan Bell Photography.
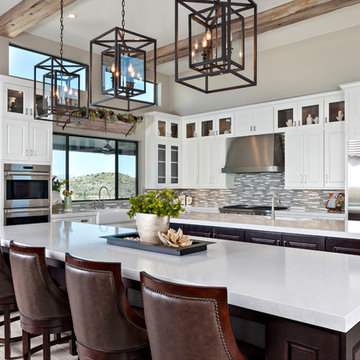
The kitchen cabinet design provided a top row of glass front lit cabinets which take on an added dimension lined with wood grained inspired wallpaper and white matte cactus. An above sink succulent arrangement in a wooden trough brings a simple touch of cool cactus tones that echo the outside view. The open framed contemporary lantern style of the island pendants selection offers structure to the airy space and enables viewing of the television mounted on the adjacent fireplace wall while preparing meals. Roughhewn ceiling beams were installed throughout the great room to add depth and context to the large space. The separate breakfast nook beams were installed perpendicular to the main beams to bring extra focus to the lovely setting under the vintage inspired chandelier.
Photo Credit: Pam Singleton
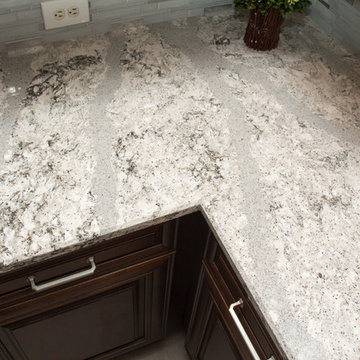
Designed By: Robby & Lisa Griffin
Photos By: Desired Photo
Inspiration for a mid-sized transitional l-shaped open plan kitchen in Houston with a single-bowl sink, raised-panel cabinets, medium wood cabinets, quartz benchtops, mosaic tile splashback, stainless steel appliances, porcelain floors, multiple islands, grey floor and white splashback.
Inspiration for a mid-sized transitional l-shaped open plan kitchen in Houston with a single-bowl sink, raised-panel cabinets, medium wood cabinets, quartz benchtops, mosaic tile splashback, stainless steel appliances, porcelain floors, multiple islands, grey floor and white splashback.
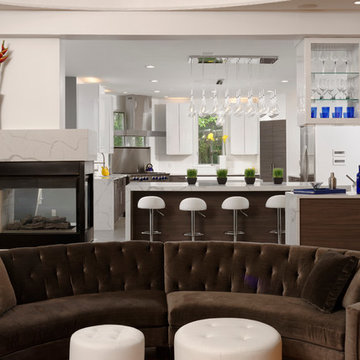
Inspiration for an expansive contemporary u-shaped open plan kitchen in DC Metro with a farmhouse sink, flat-panel cabinets, white cabinets, quartz benchtops, white splashback, ceramic splashback, stainless steel appliances, porcelain floors and multiple islands.
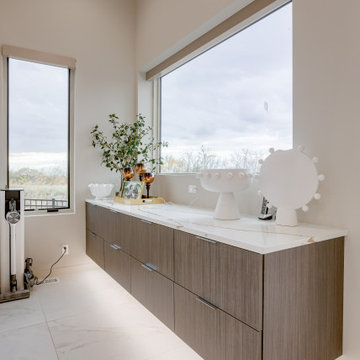
Inspiration for a contemporary open plan kitchen in Omaha with an undermount sink, flat-panel cabinets, white cabinets, quartz benchtops, beige splashback, glass tile splashback, stainless steel appliances, porcelain floors, multiple islands and white benchtop.
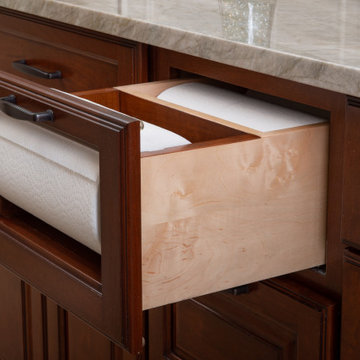
With a kitchen so open, with few upper cabinets, the client wanted an idea for hiding the paper towel roll. We gave her a custom drawer for a roll of paper towels as well as storage for several more rolls.
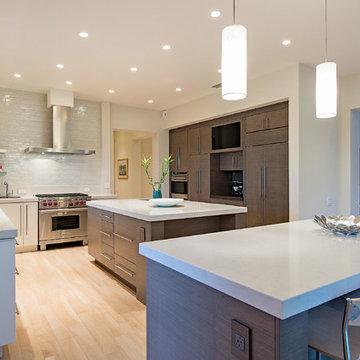
View of Kitchen from outdoor kitchen:
Island contemporary kitchen in Naples, Florida. Features custom cabinetry and finishes, double islands, Wolf/Sub-Zero appliances, super wide pompeii stone 3 inch counter tops, and Adorne switches and outlets.
41 West Coastal Retreat Series reveals creative, fresh ideas, for a new look to define the casual beach lifestyle of Naples.
More than a dozen custom variations and sizes are available to be built on your lot. From this spacious 3,000 square foot, 3 bedroom model, to larger 4 and 5 bedroom versions ranging from 3,500 - 10,000 square feet, including guest house options.
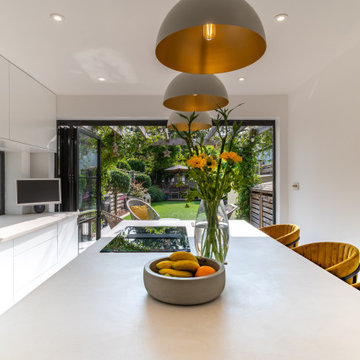
For the cooking area, we opted for a venting induction hob, ensuring efficient ventilation and a clean cooking environment. This feature enhances both safety and comfort during culinary adventures and gives a seamless, contemporary feel.
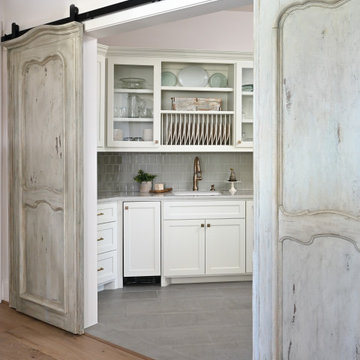
The working pantry is a blend of new and old-world design. It's soothing greys, dusty greens, and natural color palette is hidden behind antiqued barn doors that were refinished to give new life. The set of antique French doors conceal the butler's pantry and bar area. They were transformed into barn doors and play center stage between the game / family room, kitchen, and dining area.
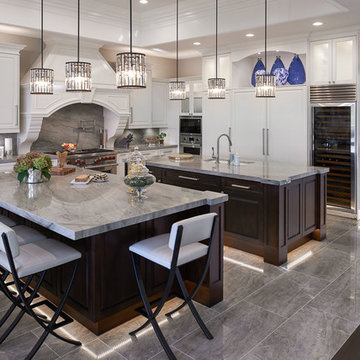
The driving force behind this kitchen was the homeowners inspiration for space. They are avid cooks so there wish list was to have 2 large islands and a
expansive table to entertain family and friends.
We selected a predominantly white color palette for this kitchen to keep the space looking light and airy.
There is a full prep kitchen beyond the Sub-zero refrigerator doors. The homeowners entertain family as well as clients so they prefer the mess to be behind closed doors.
Photography by Carlson Productions LLC, European Cabinetry
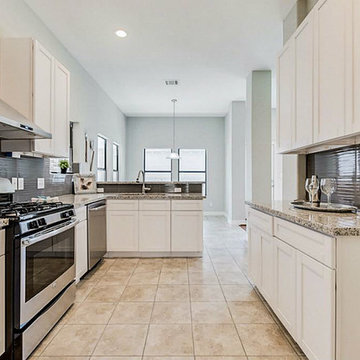
This is an example of a small modern galley kitchen pantry in Houston with a double-bowl sink, white cabinets, granite benchtops, stainless steel appliances, multiple islands, shaker cabinets, brown splashback, glass tile splashback and porcelain floors.
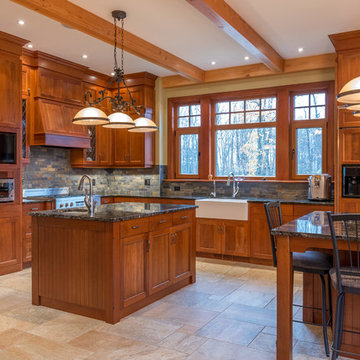
Blake Photography
Design ideas for a large transitional l-shaped open plan kitchen in Ottawa with multi-coloured splashback, panelled appliances, multiple islands, a farmhouse sink, shaker cabinets, medium wood cabinets, granite benchtops, stone tile splashback and porcelain floors.
Design ideas for a large transitional l-shaped open plan kitchen in Ottawa with multi-coloured splashback, panelled appliances, multiple islands, a farmhouse sink, shaker cabinets, medium wood cabinets, granite benchtops, stone tile splashback and porcelain floors.
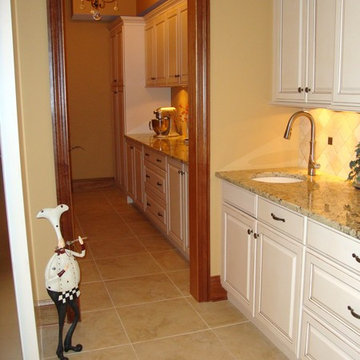
Entrance into the walk-in pantry. In the main kitchen area, a prep sink was placed where it can be easily used for prep work in or out of the pantry.
Expansive mediterranean u-shaped kitchen pantry in Boston with a farmhouse sink, raised-panel cabinets, white cabinets, granite benchtops, white splashback, porcelain splashback, stainless steel appliances, porcelain floors and multiple islands.
Expansive mediterranean u-shaped kitchen pantry in Boston with a farmhouse sink, raised-panel cabinets, white cabinets, granite benchtops, white splashback, porcelain splashback, stainless steel appliances, porcelain floors and multiple islands.
Kitchen with Porcelain Floors and multiple Islands Design Ideas
9