Kitchen with Window Splashback and Porcelain Floors Design Ideas
Refine by:
Budget
Sort by:Popular Today
1 - 20 of 370 photos
Item 1 of 3
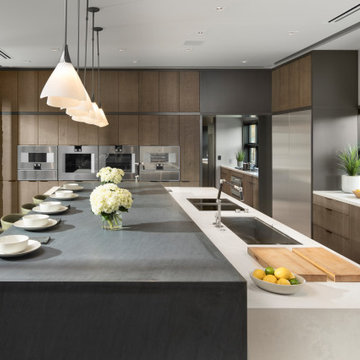
Organic Farm to Fork design concept. Fruit ad vegetables grown on site can be cleaned in the the mudroom and prepared for storage, preservation or cooking in the prep kitchen. A kitchen designed for interactive entertaining, large family gatherings or intimate chef demonstrations.
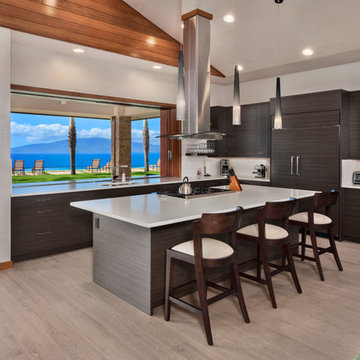
porcelain tile planks (up to 96" x 8")
Large contemporary l-shaped open plan kitchen in Hawaii with an undermount sink, flat-panel cabinets, window splashback, panelled appliances, with island, beige floor, dark wood cabinets, porcelain floors and quartz benchtops.
Large contemporary l-shaped open plan kitchen in Hawaii with an undermount sink, flat-panel cabinets, window splashback, panelled appliances, with island, beige floor, dark wood cabinets, porcelain floors and quartz benchtops.
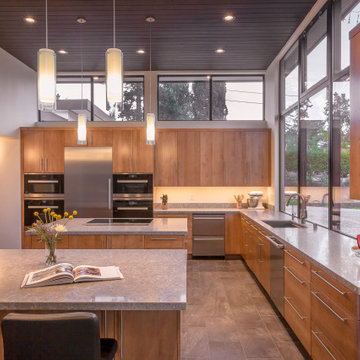
Photo of a large midcentury u-shaped kitchen in San Francisco with flat-panel cabinets, light wood cabinets, window splashback, stainless steel appliances, multiple islands, grey floor, grey benchtop, an undermount sink, quartz benchtops, grey splashback and porcelain floors.
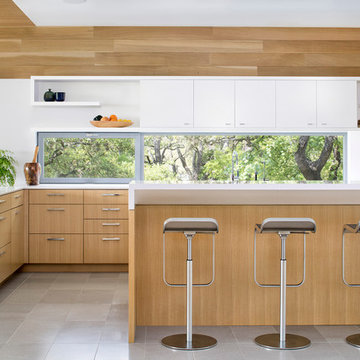
Paul Finkel
Design ideas for a mid-sized midcentury l-shaped kitchen in Austin with flat-panel cabinets, light wood cabinets, solid surface benchtops, porcelain floors, grey floor, white benchtop and window splashback.
Design ideas for a mid-sized midcentury l-shaped kitchen in Austin with flat-panel cabinets, light wood cabinets, solid surface benchtops, porcelain floors, grey floor, white benchtop and window splashback.
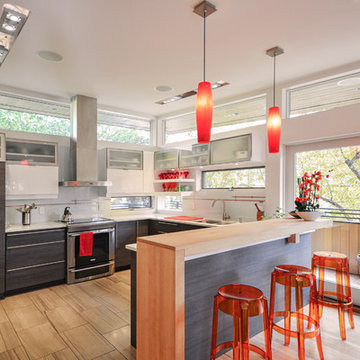
Mid-sized contemporary u-shaped separate kitchen in Toronto with flat-panel cabinets, stainless steel appliances, a peninsula, a double-bowl sink, dark wood cabinets, solid surface benchtops, window splashback and porcelain floors.
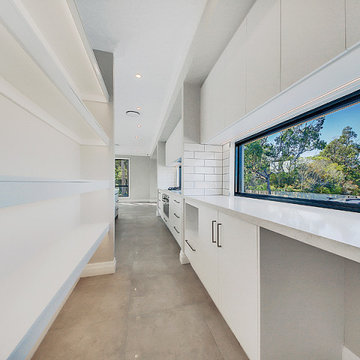
Design ideas for a mid-sized modern single-wall open plan kitchen in Brisbane with an undermount sink, flat-panel cabinets, white cabinets, granite benchtops, window splashback, stainless steel appliances, porcelain floors, with island, beige floor and white benchtop.
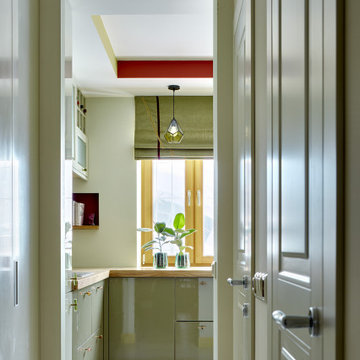
Кухня была полностью переделана, мойка и рабочая поверхность перенесена под окно - в самое светлое место. В нише в стене разместили полку для кулинарных книг хозяйки, они всегда под рукой.

Design ideas for a mid-sized contemporary single-wall open plan kitchen in Madrid with a single-bowl sink, raised-panel cabinets, grey cabinets, laminate benchtops, beige splashback, window splashback, stainless steel appliances, porcelain floors, beige floor and beige benchtop.
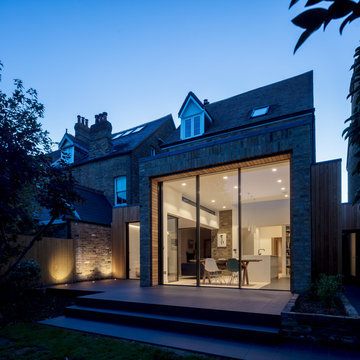
Simon Kennedy
Design ideas for a mid-sized contemporary galley kitchen in London with an integrated sink, flat-panel cabinets, grey cabinets, solid surface benchtops, window splashback, stainless steel appliances, porcelain floors, with island, grey floor and grey benchtop.
Design ideas for a mid-sized contemporary galley kitchen in London with an integrated sink, flat-panel cabinets, grey cabinets, solid surface benchtops, window splashback, stainless steel appliances, porcelain floors, with island, grey floor and grey benchtop.
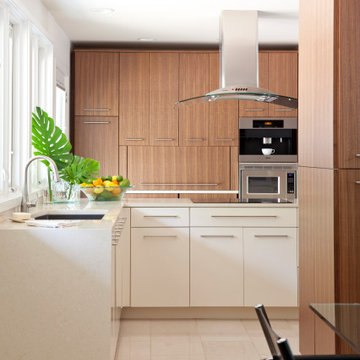
Photo of a modern kitchen in Little Rock with an undermount sink, flat-panel cabinets, quartz benchtops, window splashback, stainless steel appliances, porcelain floors, a peninsula, beige floor and beige benchtop.
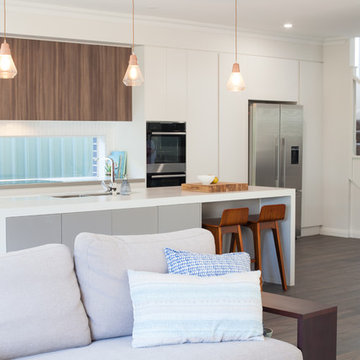
Como Family Home Kitchen - Fixture & Finishes Colour Palette, Furnishing & styling by Jodie Carter Design.
Photography by: Daniella Stein
Large contemporary galley open plan kitchen in Sydney with an undermount sink, white cabinets, quartz benchtops, window splashback, stainless steel appliances, porcelain floors, with island and brown floor.
Large contemporary galley open plan kitchen in Sydney with an undermount sink, white cabinets, quartz benchtops, window splashback, stainless steel appliances, porcelain floors, with island and brown floor.
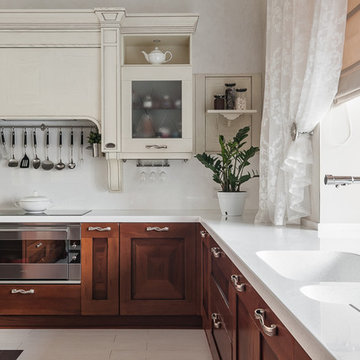
Кухоный гарнитур в классическом стиле, фрагмент. Деревянная кухня Итальянского производителя Veneta Cucine. Кухня цвета натурального дерева.
Design ideas for a large traditional l-shaped kitchen in Other with dark wood cabinets, solid surface benchtops, white splashback, stainless steel appliances, porcelain floors, with island, white benchtop, a double-bowl sink, recessed-panel cabinets and window splashback.
Design ideas for a large traditional l-shaped kitchen in Other with dark wood cabinets, solid surface benchtops, white splashback, stainless steel appliances, porcelain floors, with island, white benchtop, a double-bowl sink, recessed-panel cabinets and window splashback.
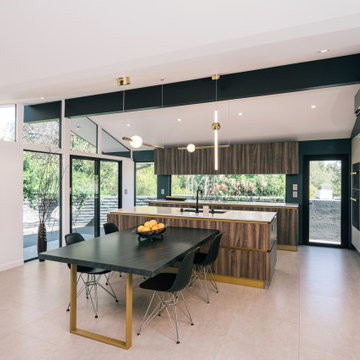
a unique double gable vaulted ceiling design, as well clerestory windows and a window behind the cooktop add volume and light to the open dining room and kitchen
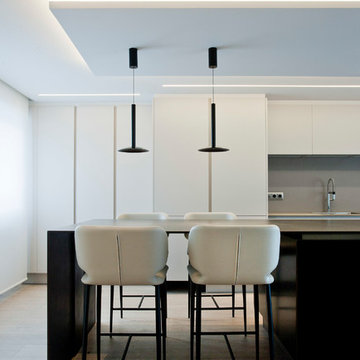
Los clientes de este ático confirmaron en nosotros para unir dos viviendas en una reforma integral 100% loft47.
Esta vivienda de carácter eclético se divide en dos zonas diferenciadas, la zona living y la zona noche. La zona living, un espacio completamente abierto, se encuentra presidido por una gran isla donde se combinan lacas metalizadas con una elegante encimera en porcelánico negro. La zona noche y la zona living se encuentra conectado por un pasillo con puertas en carpintería metálica. En la zona noche destacan las puertas correderas de suelo a techo, así como el cuidado diseño del baño de la habitación de matrimonio con detalles de grifería empotrada en negro, y mampara en cristal fumé.
Ambas zonas quedan enmarcadas por dos grandes terrazas, donde la familia podrá disfrutar de esta nueva casa diseñada completamente a sus necesidades
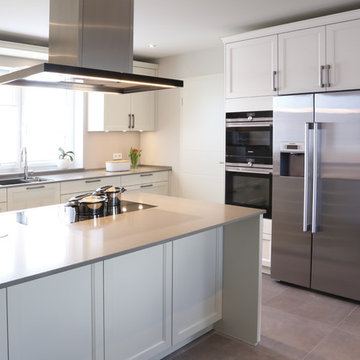
Selbstverständlich sind alle Geräte integriert, genügend Stauraum vorhanden und sogar noch Platz für einen schicken Side-by-Side-Kühlschrank.
Inspiration for a mid-sized contemporary l-shaped open plan kitchen in Bremen with an integrated sink, white cabinets, black appliances, a peninsula, grey floor, grey benchtop, beaded inset cabinets, granite benchtops, beige splashback, window splashback and porcelain floors.
Inspiration for a mid-sized contemporary l-shaped open plan kitchen in Bremen with an integrated sink, white cabinets, black appliances, a peninsula, grey floor, grey benchtop, beaded inset cabinets, granite benchtops, beige splashback, window splashback and porcelain floors.
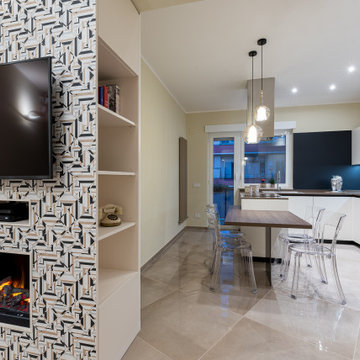
Inspiration for an expansive contemporary u-shaped eat-in kitchen in Rome with a single-bowl sink, beaded inset cabinets, beige cabinets, white splashback, window splashback, stainless steel appliances, porcelain floors, a peninsula, beige floor and brown benchtop.
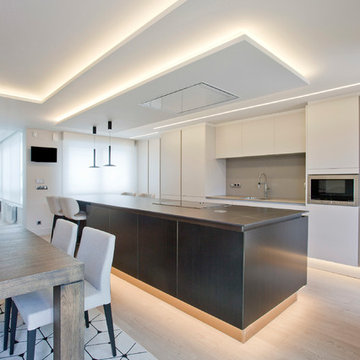
Los clientes de este ático confirmaron en nosotros para unir dos viviendas en una reforma integral 100% loft47.
Esta vivienda de carácter eclético se divide en dos zonas diferenciadas, la zona living y la zona noche. La zona living, un espacio completamente abierto, se encuentra presidido por una gran isla donde se combinan lacas metalizadas con una elegante encimera en porcelánico negro. La zona noche y la zona living se encuentra conectado por un pasillo con puertas en carpintería metálica. En la zona noche destacan las puertas correderas de suelo a techo, así como el cuidado diseño del baño de la habitación de matrimonio con detalles de grifería empotrada en negro, y mampara en cristal fumé.
Ambas zonas quedan enmarcadas por dos grandes terrazas, donde la familia podrá disfrutar de esta nueva casa diseñada completamente a sus necesidades
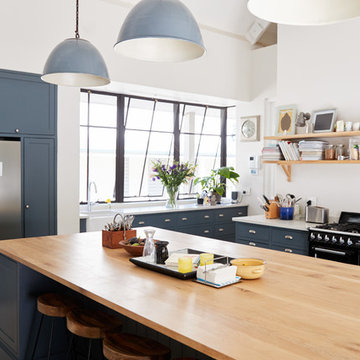
Apartment,Architectural Detail,Architecture,area,beams,Cabinet,Chair,Contemporary,cook,counter,curtains,Decor,Decoration,Design,Dining,exposed beams,family home,family kitchen,fitted kitchen,Floor,flowers,Furniture,hanging lamps,home,House,indoor,inside,interior,interior decor,Kitchen,kitchen diner,kitchen furniture,living space,luxurious,Luxury,Modern,modernisation,Oven,pendant lamps,period conversion,raised celling,residential,room,shelves,Sink,stools,Stove,Style,Table,windows,Wood,shaker
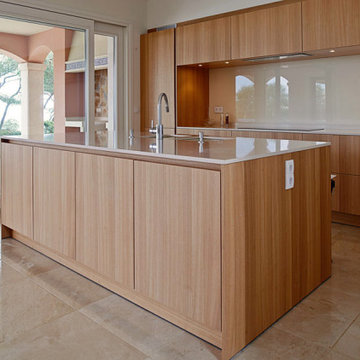
Cocina muy elegante de madera
Inspiration for a large transitional single-wall open plan kitchen in Malaga with an undermount sink, flat-panel cabinets, medium wood cabinets, quartz benchtops, white splashback, window splashback, stainless steel appliances, porcelain floors, with island, beige floor and white benchtop.
Inspiration for a large transitional single-wall open plan kitchen in Malaga with an undermount sink, flat-panel cabinets, medium wood cabinets, quartz benchtops, white splashback, window splashback, stainless steel appliances, porcelain floors, with island, beige floor and white benchtop.
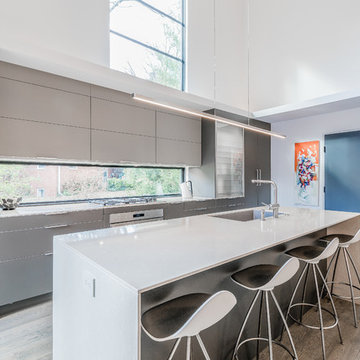
Photo of a mid-sized modern galley kitchen in DC Metro with an undermount sink, flat-panel cabinets, grey cabinets, quartz benchtops, window splashback, panelled appliances, porcelain floors, with island, beige floor and white benchtop.
Kitchen with Window Splashback and Porcelain Floors Design Ideas
1