Kitchen with Porcelain Floors and Wood Design Ideas
Refine by:
Budget
Sort by:Popular Today
1 - 20 of 464 photos

Кухня строгая, просторная, монолитная. Множество систем для хранения: глубокие и узкие полочки, открытые и закрытые. Здесь предусмотрено все. Отделка натуральным шпоном дуба (шпон совпадает со шпоном на потолке и на стенах – хотя это разные производители. Есть и открытая часть с варочной панелью – пустая стена с отделкой плиткой под Терраццо и островная вытяжка. Мы стремились добиться максимальной легкости, сохранив функциональность и не минимизируя места для хранения.

Large contemporary l-shaped open plan kitchen in Saint Petersburg with light wood cabinets, marble benchtops, white splashback, marble splashback, white appliances, porcelain floors, with island, white floor, white benchtop and wood.

This was a small cabin located in South Lake Tahoe, CA that was built in 1947. The existing original kitchen was tiny, inefficient & in much need of an update. The owners wanted lots of storage and much more counter space. One challenge was to incorporate a washer and dryer into the space and another was to maintain the local flavor of the existing cabin while modernizing the features. The final photos in this project show the before photos.

A mountain modern designed kitchen complete with high-end Thermador appliances, a pot filler, two sinks, wood flat panel cabinets and a large counter height island. The kitchen is open to the dining room and the great room as well as connected to the large exterior deck through large glass sliders. The 10 foot custom walnut dining table was designed by principal interior & furniture designer Emily Roose. The great room linear fireplace has a custom concrete hearth and is clad in black metal as well as rusted steel columns. In between the rusted steel columns are Modular Art Panels that were custom painted and are lit with LED strips running down behind the rusted steel columns. The fireplace wall is clad in custom stained wood panels that also hides away the TV when not in use. The window off of the prep sink counter slides back to act as a pass through out to the BBQ area on the exterior large deck.
Photo courtesy © Martis Camp Realty & Paul Hamill Photography
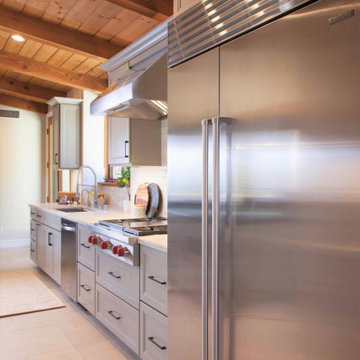
We re-designed a rustic lodge home for a client that moved from The Bay Area. This home needed a refresh to take out some of the abundance of lodge feeling and wood. We balanced the space with painted cabinets that complimented the wood beam ceiling. Our client said it best - Bonnie’s design of our kitchen and fireplace beautifully transformed our 14-year old custom home, taking it from a dysfunctional rustic and outdated look to a beautiful cozy and comfortable style.
Design and Cabinetry Signature Designs Kitchen Bath
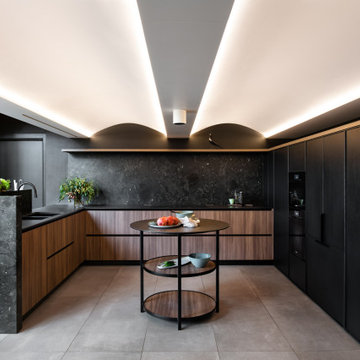
Design is a direct response to architecture and the home owner. It sshould take on all of the challenges, lifes functionality issues to create a space that is highly functional and incredibly beautiful.
The curved ceiling was born out of the three structural beams that could not be moved; these beams sat at 2090mm from the finished floor and really dominated the room.
Downlights would have just made the room feel smaller, it was imperative to us to try and increase the ceiling height, to raise the roof so to speak!
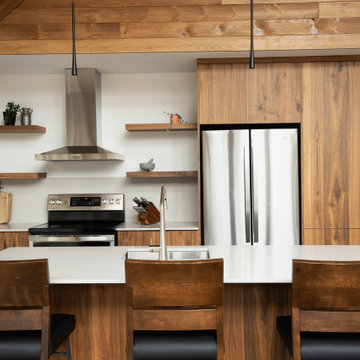
This is an example of a mid-sized country galley open plan kitchen in Montreal with an undermount sink, flat-panel cabinets, quartz benchtops, stainless steel appliances, porcelain floors, with island, grey floor, white benchtop and wood.

Inspiration for a large u-shaped open plan kitchen in Albuquerque with a single-bowl sink, flat-panel cabinets, black cabinets, quartz benchtops, beige splashback, porcelain splashback, panelled appliances, porcelain floors, with island, beige floor, beige benchtop and wood.

Kitchen looking toward dining/living space.
Design ideas for a mid-sized modern l-shaped open plan kitchen in Seattle with flat-panel cabinets, light wood cabinets, granite benchtops, with island, black benchtop, an undermount sink, stainless steel appliances, porcelain floors, grey floor, wood, green splashback and glass tile splashback.
Design ideas for a mid-sized modern l-shaped open plan kitchen in Seattle with flat-panel cabinets, light wood cabinets, granite benchtops, with island, black benchtop, an undermount sink, stainless steel appliances, porcelain floors, grey floor, wood, green splashback and glass tile splashback.

This 1960s home was in original condition and badly in need of some functional and cosmetic updates. We opened up the great room into an open concept space, converted the half bathroom downstairs into a full bath, and updated finishes all throughout with finishes that felt period-appropriate and reflective of the owner's Asian heritage.
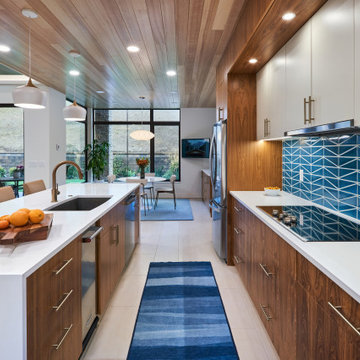
Inspiration for a mid-sized midcentury galley open plan kitchen with a single-bowl sink, flat-panel cabinets, medium wood cabinets, quartz benchtops, blue splashback, ceramic splashback, stainless steel appliances, porcelain floors, with island, beige floor, white benchtop and wood.
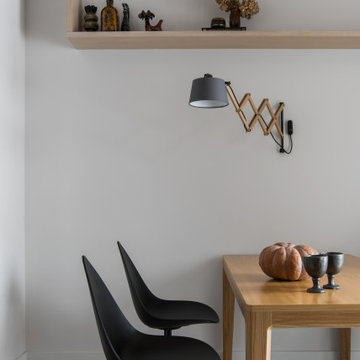
Inspiration for a mid-sized contemporary u-shaped eat-in kitchen in Moscow with raised-panel cabinets, grey cabinets, quartz benchtops, black splashback, ceramic splashback, porcelain floors, grey floor and wood.
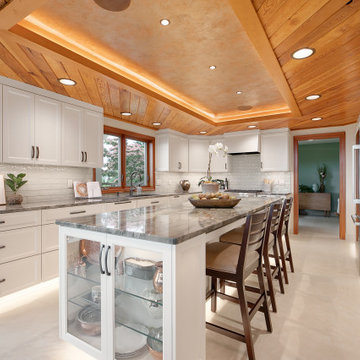
This white kitchen maximized its space by mixing glass display cabinets with concealed cabinets and drawers for lots of storage.
Photo of a large transitional u-shaped eat-in kitchen in Portland with an undermount sink, recessed-panel cabinets, white cabinets, quartzite benchtops, white splashback, glass tile splashback, stainless steel appliances, porcelain floors, with island, beige floor, grey benchtop and wood.
Photo of a large transitional u-shaped eat-in kitchen in Portland with an undermount sink, recessed-panel cabinets, white cabinets, quartzite benchtops, white splashback, glass tile splashback, stainless steel appliances, porcelain floors, with island, beige floor, grey benchtop and wood.
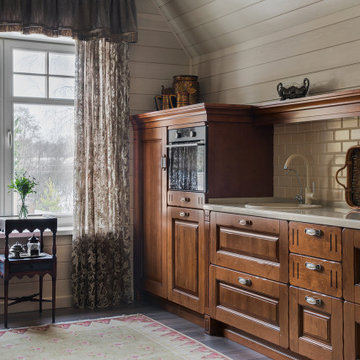
Кухня в гостевом загородном доме находится на мансардном этаже в гостиной. Общая площадь помещения 62 м2.
This is an example of a large traditional single-wall open plan kitchen in Moscow with raised-panel cabinets, medium wood cabinets, solid surface benchtops, beige splashback, ceramic splashback, black appliances, porcelain floors, brown floor, beige benchtop, a drop-in sink, no island, vaulted and wood.
This is an example of a large traditional single-wall open plan kitchen in Moscow with raised-panel cabinets, medium wood cabinets, solid surface benchtops, beige splashback, ceramic splashback, black appliances, porcelain floors, brown floor, beige benchtop, a drop-in sink, no island, vaulted and wood.
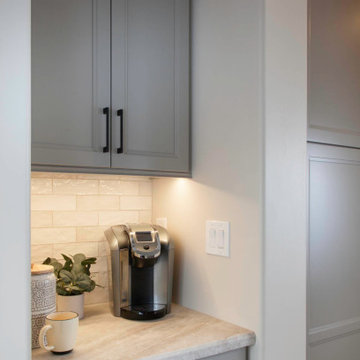
We re-designed a rustic lodge home for a client that moved from The Bay Area. This home needed a refresh to take out some of the abundance of lodge feeling and wood. We balanced the space with painted cabinets that complimented the wood beam ceiling. Our client said it best - Bonnie’s design of our kitchen and fireplace beautifully transformed our 14-year old custom home, taking it from a dysfunctional rustic and outdated look to a beautiful cozy and comfortable style.
Design and Cabinetry Signature Designs Kitchen Bath
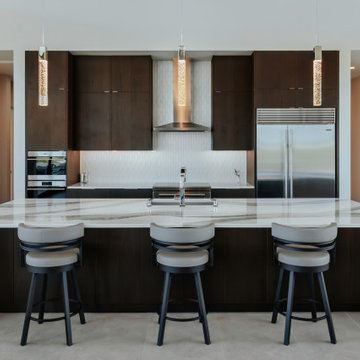
James Kitchen
Photo of a large contemporary l-shaped open plan kitchen in Phoenix with an undermount sink, flat-panel cabinets, dark wood cabinets, quartzite benchtops, white splashback, ceramic splashback, stainless steel appliances, porcelain floors, with island, grey floor, white benchtop and wood.
Photo of a large contemporary l-shaped open plan kitchen in Phoenix with an undermount sink, flat-panel cabinets, dark wood cabinets, quartzite benchtops, white splashback, ceramic splashback, stainless steel appliances, porcelain floors, with island, grey floor, white benchtop and wood.

Кухня строгая, просторная, монолитная. Множество систем для хранения: глубокие и узкие полочки, открытые и закрытые. Здесь предусмотрено все. Отделка натуральным шпоном дуба (шпон совпадает со шпоном на потолке и на стенах – хотя это разные производители. Есть и открытая часть с варочной панелью – пустая стена с отделкой плиткой под Терраццо и островная вытяжка. Мы стремились добиться максимальной легкости, сохранив функциональность и не минимизируя места для хранения.

Large contemporary l-shaped open plan kitchen in Saint Petersburg with an undermount sink, light wood cabinets, marble benchtops, white splashback, marble splashback, white appliances, porcelain floors, with island, white floor, white benchtop and wood.
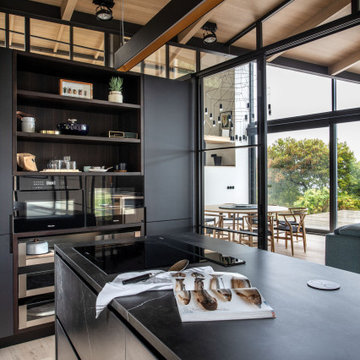
Photo of a mid-sized tropical l-shaped separate kitchen in Other with flat-panel cabinets, black cabinets, porcelain floors, with island, beige floor, black benchtop and wood.
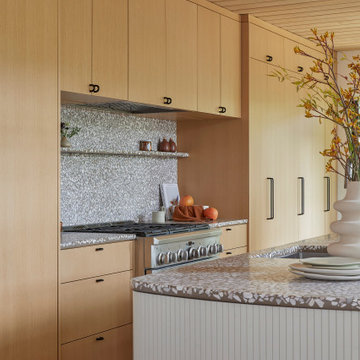
This 1960s home was in original condition and badly in need of some functional and cosmetic updates. We opened up the great room into an open concept space, converted the half bathroom downstairs into a full bath, and updated finishes all throughout with finishes that felt period-appropriate and reflective of the owner's Asian heritage.
Kitchen with Porcelain Floors and Wood Design Ideas
1