Kitchen with Porcelain Floors Design Ideas
Refine by:
Budget
Sort by:Popular Today
21 - 40 of 26,169 photos
Item 1 of 3

Inspiration for a small transitional l-shaped eat-in kitchen in Saint Petersburg with an undermount sink, recessed-panel cabinets, quartz benchtops, white splashback, engineered quartz splashback, white appliances, porcelain floors and white benchtop.

Inspiration for a mid-sized contemporary single-wall open plan kitchen in Other with an integrated sink, flat-panel cabinets, white cabinets, solid surface benchtops, grey splashback, porcelain splashback, stainless steel appliances, porcelain floors, with island, grey floor and beige benchtop.

We were called to update a kitchen that had not been touched since the 1950's. It needed some serious modernization with new appliances and lighting as a start. The most meaningful change was to open up the kitchen to the rest of the house. We opened up the wall that ran where the sink currently is. The homeowner wanted a fresh, light, "Old Florida" feel. We created this design by layering in light blues, grays, and natural elements of stone and wood. To keep it feeling light and clean, Stainless Steel is used for all the metal finishes.

Modern kitchen with matte grey units, marble/quartz worktop accented with yellow.
This is an example of a small contemporary u-shaped separate kitchen in Sussex with an undermount sink, flat-panel cabinets, grey cabinets, quartzite benchtops, panelled appliances, porcelain floors, no island, grey floor and multi-coloured benchtop.
This is an example of a small contemporary u-shaped separate kitchen in Sussex with an undermount sink, flat-panel cabinets, grey cabinets, quartzite benchtops, panelled appliances, porcelain floors, no island, grey floor and multi-coloured benchtop.
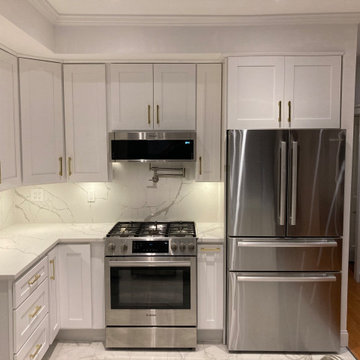
Galley Kitchen expanded to open floor plan; Kitchen, Dining Room, Living Room. Quartz Calacatta Laza countertops with Island Waterfall and Full Height Stone Backsplash. Low profile microwave including pot filler and Built in Fridge. Also includes a wine bar with cooler.
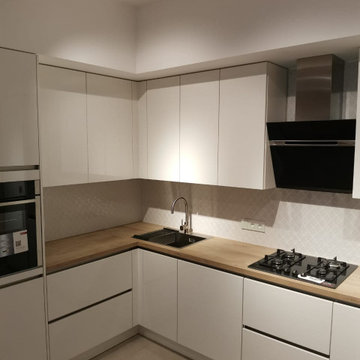
Photo of a small contemporary l-shaped eat-in kitchen in Other with a drop-in sink, flat-panel cabinets, white cabinets, laminate benchtops, beige splashback, ceramic splashback, black appliances, porcelain floors, no island, beige floor and beige benchtop.
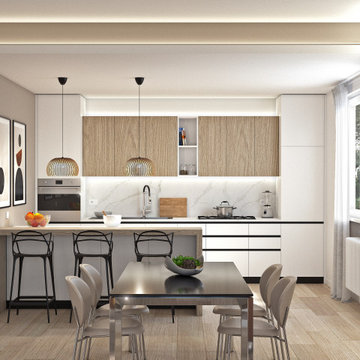
Soggiorno open space con cucina.
Penisola divisoria con sgabelli.
Elementi in laminato rovere nordico e basi in laminato laccato bianco lucido.
Divano ad angolo e parete giorno su misura.
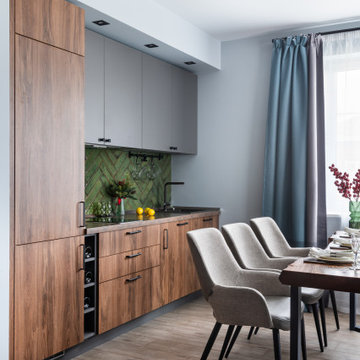
В бане есть кухня, столовая зона и зона отдыха, спальня, туалет, парная/сауна, помывочная, прихожая.
This is an example of a mid-sized contemporary single-wall eat-in kitchen in Moscow with porcelain floors, grey floor, an undermount sink, flat-panel cabinets, laminate benchtops, green splashback, ceramic splashback, black appliances, no island, brown benchtop and medium wood cabinets.
This is an example of a mid-sized contemporary single-wall eat-in kitchen in Moscow with porcelain floors, grey floor, an undermount sink, flat-panel cabinets, laminate benchtops, green splashback, ceramic splashback, black appliances, no island, brown benchtop and medium wood cabinets.
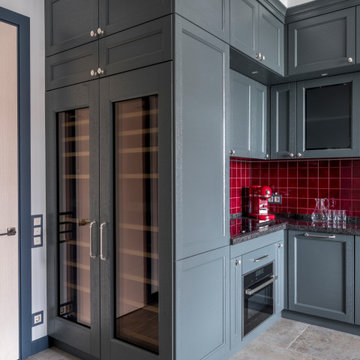
Photo of a mid-sized transitional l-shaped eat-in kitchen in Moscow with recessed-panel cabinets, grey cabinets, red splashback, ceramic splashback, quartz benchtops, porcelain floors, beige floor and grey benchtop.
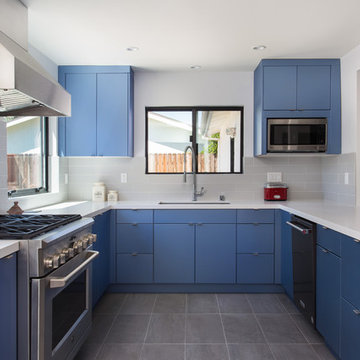
A small enclosed kitchen is very common in many homes such as the home that we remodeled here.
Opening a wall to allow natural light to penetrate the space is a must. When budget is important the solution can be as you see in this project - the wall was opened and removed but a structural post remained and it was incorporated in the design.
The blue modern flat paneled cabinets was a perfect choice to contras the very familiar gray scale color scheme but it’s still compliments it since blue is in the correct cold color spectrum.
Notice the great black windows and the fantastic awning window facing the pool. The awning window is great to be able to serve the exterior sitting area near the pool.
Opening the wall also allowed us to compliment the kitchen with a nice bar/island sitting area without having an actual island in the space.
The best part of this kitchen is the large built-in pantry wall with a tall wine fridge and a lovely coffee area that we built in the sitting area made the kitchen expend into the breakfast nook and doubled the area that is now considered to be the kitchen.
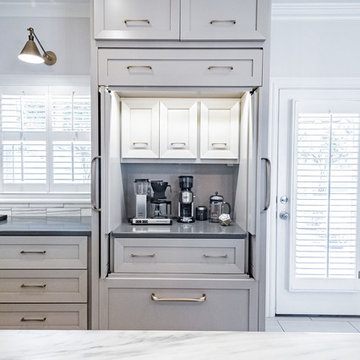
Large modern u-shaped kitchen in Other with a farmhouse sink, grey cabinets, marble benchtops, grey splashback, marble splashback, stainless steel appliances, porcelain floors, with island, grey floor and multi-coloured benchtop.
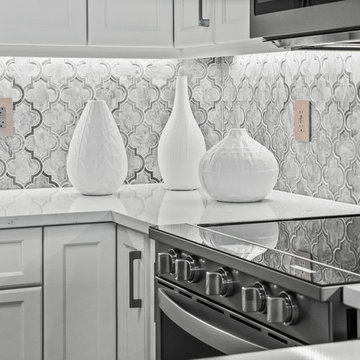
Inspiration for a mid-sized beach style u-shaped eat-in kitchen in Tampa with an undermount sink, shaker cabinets, white cabinets, quartzite benchtops, grey splashback, ceramic splashback, stainless steel appliances, porcelain floors, a peninsula, beige floor and white benchtop.
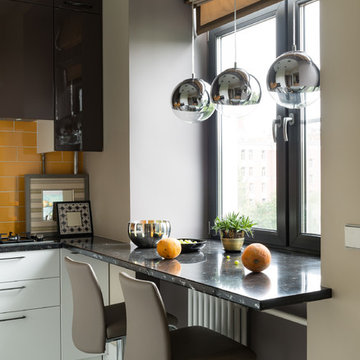
Inspiration for a small contemporary l-shaped separate kitchen in Moscow with flat-panel cabinets, solid surface benchtops, orange splashback, ceramic splashback, white floor, black benchtop, an undermount sink, black appliances, porcelain floors, no island and recessed.
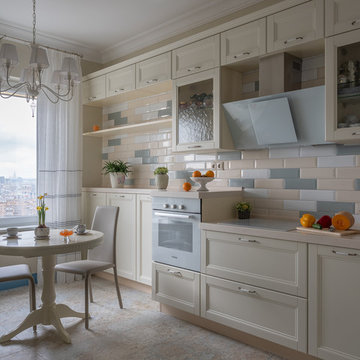
Small transitional l-shaped separate kitchen in Moscow with recessed-panel cabinets, white cabinets, solid surface benchtops, multi-coloured splashback, ceramic splashback, white appliances, porcelain floors, no island, beige benchtop and beige floor.
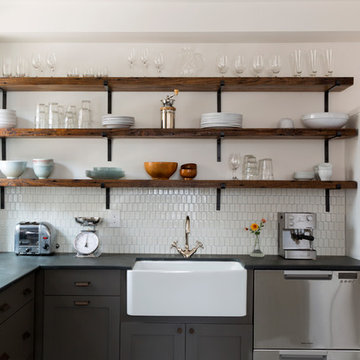
Courtney Apple
Inspiration for a mid-sized contemporary l-shaped eat-in kitchen in Philadelphia with a farmhouse sink, grey cabinets, white splashback, ceramic splashback, stainless steel appliances, porcelain floors, no island, multi-coloured floor, shaker cabinets and grey benchtop.
Inspiration for a mid-sized contemporary l-shaped eat-in kitchen in Philadelphia with a farmhouse sink, grey cabinets, white splashback, ceramic splashback, stainless steel appliances, porcelain floors, no island, multi-coloured floor, shaker cabinets and grey benchtop.
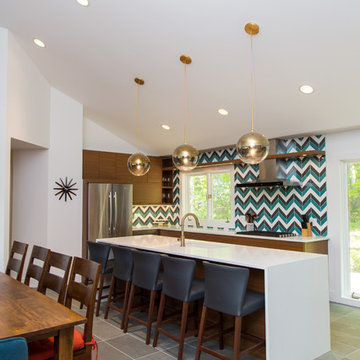
Kitchen
Small modern galley eat-in kitchen in New York with an undermount sink, flat-panel cabinets, medium wood cabinets, quartz benchtops, blue splashback, porcelain splashback, stainless steel appliances, porcelain floors, with island, grey floor and white benchtop.
Small modern galley eat-in kitchen in New York with an undermount sink, flat-panel cabinets, medium wood cabinets, quartz benchtops, blue splashback, porcelain splashback, stainless steel appliances, porcelain floors, with island, grey floor and white benchtop.
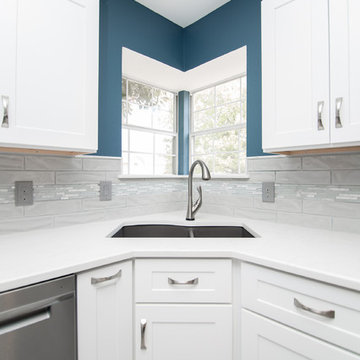
This customer wanted to brighten and update a VERY dated and cramped kitchen. The end result accomplished all of the desired results and looks amazing!
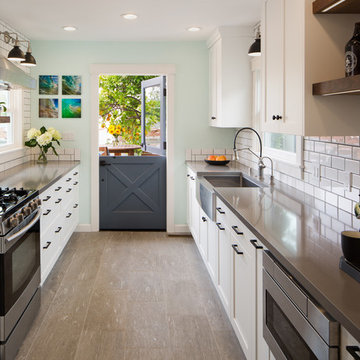
Testimonial:We loved working with design studio west. We renovated our galley style kitchen and added a deck and outdoor shower. It’s been a few years and I wouldn’t change a thing about the whole project! Audry is the best! She came up with wonderful ideas and solutions in our somewhat small kitchen. Everyone at DSW listened to our input and ideas, at all stages of the process. Doug was our project manager, and he was excellent as well. Renovations can be stressful, but ours went really smooth with DSW at the wheel. I can’t say enough good things. If you are considering a renovation, choose Lee Austin and his team at design studio west!
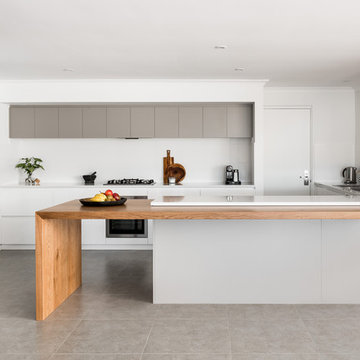
This is an example of a large modern galley kitchen in Perth with a drop-in sink, flat-panel cabinets, white cabinets, quartz benchtops, white splashback, porcelain splashback, stainless steel appliances, porcelain floors, with island and grey floor.
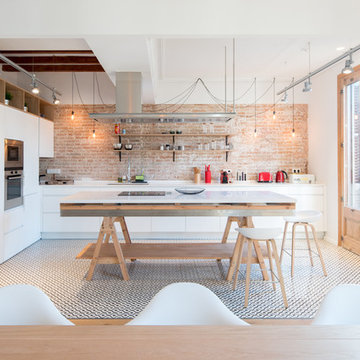
Decoración: Laura Cotano de Diego
Fotos: Marco Ambrosini
Large contemporary eat-in kitchen in Barcelona with flat-panel cabinets, white cabinets, marble benchtops, porcelain floors, with island, an undermount sink, brick splashback, stainless steel appliances and multi-coloured floor.
Large contemporary eat-in kitchen in Barcelona with flat-panel cabinets, white cabinets, marble benchtops, porcelain floors, with island, an undermount sink, brick splashback, stainless steel appliances and multi-coloured floor.
Kitchen with Porcelain Floors Design Ideas
2