Pull Out Pantry Kitchen with Porcelain Floors Design Ideas
Refine by:
Budget
Sort by:Popular Today
1 - 20 of 29 photos
Item 1 of 3
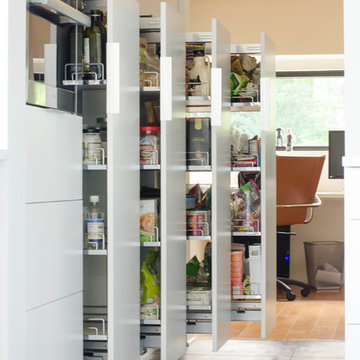
Paige Pennington
This is an example of a large contemporary kitchen pantry in Kansas City with flat-panel cabinets, white cabinets, stainless steel appliances and porcelain floors.
This is an example of a large contemporary kitchen pantry in Kansas City with flat-panel cabinets, white cabinets, stainless steel appliances and porcelain floors.
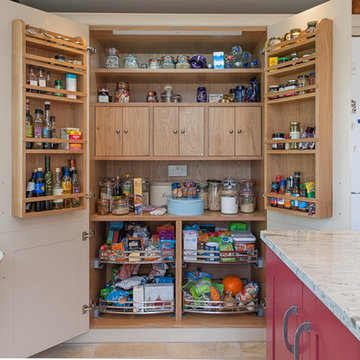
Inspiration for a large traditional kitchen pantry in Kent with red cabinets, granite benchtops, panelled appliances, porcelain floors and with island.
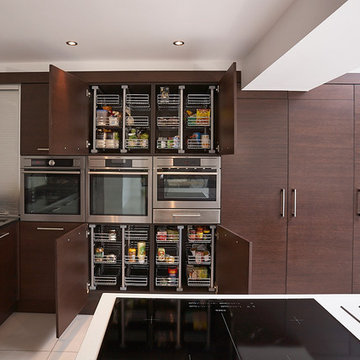
© Paul Leach / Paul Leach Photography 2013
Expansive contemporary eat-in kitchen in Other with flat-panel cabinets, dark wood cabinets, stainless steel appliances, an undermount sink, solid surface benchtops, porcelain floors and with island.
Expansive contemporary eat-in kitchen in Other with flat-panel cabinets, dark wood cabinets, stainless steel appliances, an undermount sink, solid surface benchtops, porcelain floors and with island.
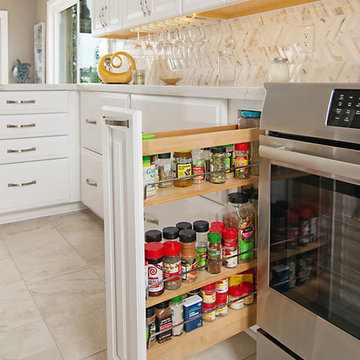
This galley kitchen was remodeled with cabinet accessories like this spice rack organization located to the left of the stainless steel stove! Having a clutter-free and organized kitchen space allows for efficiency and more working space, who doesn't what that?!

Inspiration for a large contemporary galley eat-in kitchen in Perth with an integrated sink, black cabinets, marble benchtops, multi-coloured splashback, marble splashback, black appliances, porcelain floors, with island, grey floor and multi-coloured benchtop.
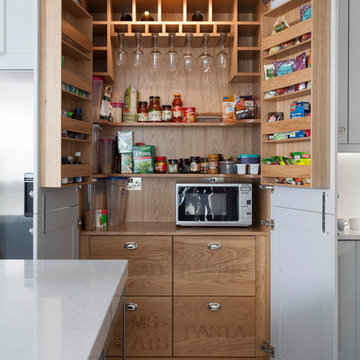
Bespoke solid ash cabinetry with oak internals, dovetail drawers and subtle decorative beaded door detail – handpainted in Light Grey with Lava on the island. The cabinetry has been designed to look as though it’s part of the room’s architecture with the ceiling coving around the top of the cabinets to make it look as though the kitchen has always been there. Appliances include Fisher & Paykel freestanding fridge freezer, Prima dual zone wine cooler and Rangemaster Nexus 110cm range cooker. Work surfaces are Silestone Snowy Ibiza. Images Infinity Media

This is an example of a mid-sized modern l-shaped open plan kitchen in Sydney with a single-bowl sink, flat-panel cabinets, white cabinets, wood benchtops, brown splashback, timber splashback, black appliances, porcelain floors, with island, white floor and brown benchtop.
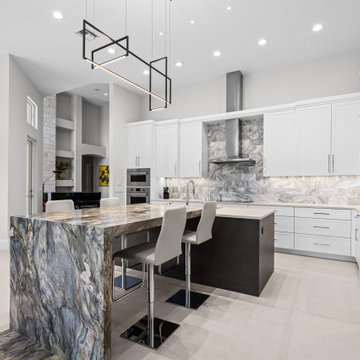
Spacious and bright new kitchen featuring a waterfall countertop that spills onto the floor. Detailed in it's simplicity and elegance.
Design ideas for an expansive contemporary l-shaped open plan kitchen in Miami with an undermount sink, shaker cabinets, white cabinets, quartzite benchtops, multi-coloured splashback, marble splashback, panelled appliances, porcelain floors, with island, beige floor and white benchtop.
Design ideas for an expansive contemporary l-shaped open plan kitchen in Miami with an undermount sink, shaker cabinets, white cabinets, quartzite benchtops, multi-coloured splashback, marble splashback, panelled appliances, porcelain floors, with island, beige floor and white benchtop.
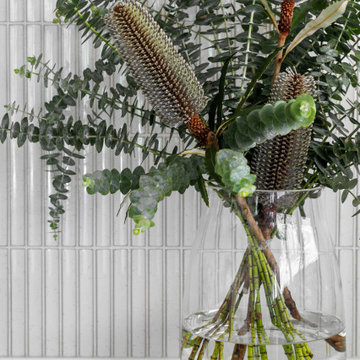
We were engaged to modernise our client's home including bathroom, new flooring and kitchen refresh . He wanted a contemporary, minimalistic design. This was achieved by using stunning stone look large format tiles with concave finger tile feature walls, custom timber to add warmth in the bathroom. The walls were painted in Dulux Dieskau to add a new vibrance which complemented the new floors and carpet. continuity was kept within the home by also featuring the concave finger tile in the kitchen.
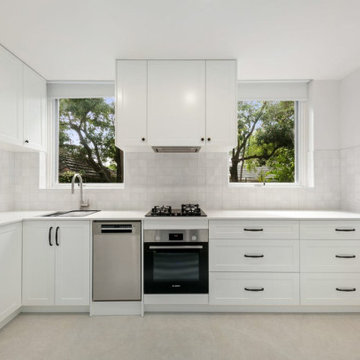
This is an example of a small traditional kitchen in Melbourne with a single-bowl sink, shaker cabinets, white cabinets, quartz benchtops, white splashback, ceramic splashback, black appliances, porcelain floors, white floor and white benchtop.
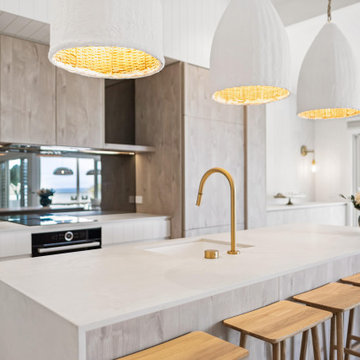
Kitchen
Inspiration for a mid-sized beach style single-wall open plan kitchen in Sunshine Coast with an undermount sink, flat-panel cabinets, light wood cabinets, quartz benchtops, grey splashback, mirror splashback, black appliances, porcelain floors, with island, white floor, white benchtop and exposed beam.
Inspiration for a mid-sized beach style single-wall open plan kitchen in Sunshine Coast with an undermount sink, flat-panel cabinets, light wood cabinets, quartz benchtops, grey splashback, mirror splashback, black appliances, porcelain floors, with island, white floor, white benchtop and exposed beam.
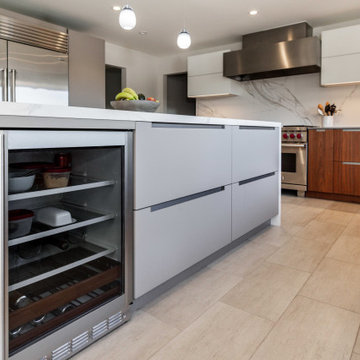
Inspiration for a large modern u-shaped eat-in kitchen in San Francisco with an undermount sink, flat-panel cabinets, dark wood cabinets, solid surface benchtops, white splashback, engineered quartz splashback, stainless steel appliances, porcelain floors, with island, beige floor and white benchtop.
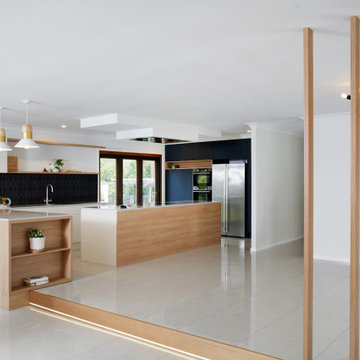
A new elevated dining space connected to the kitchen. By replacing the window in the old kitchen with bifold doors to connect the kitchen with the outside entertaining area.
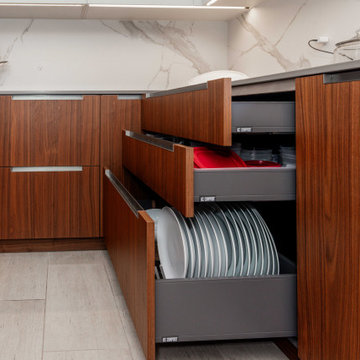
Inspiration for a large modern u-shaped eat-in kitchen in San Francisco with an undermount sink, flat-panel cabinets, dark wood cabinets, solid surface benchtops, white splashback, engineered quartz splashback, stainless steel appliances, porcelain floors, with island, beige floor and white benchtop.
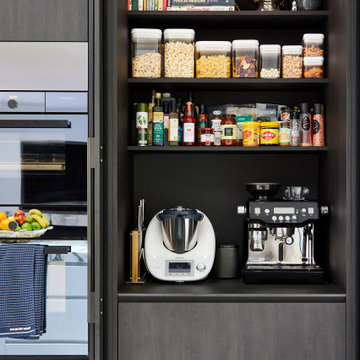
This project was one of my favourites to date. The client had given me complete freedom to design a featured kitchen that was big on functionality, practicality and entertainment as much as it was big in design. The mixture of dark timber grain, high-end appliances, LED lighting and minimalistic lines all came together in this stunning, show-stopping kitchen. As you make your way from the front door to the kitchen, it appears before you like a marble masterpiece. The client's had chosen this beautiful natural Italian marble, so maximum use of the marble was the centrepiece of this project. Once I received the pictures of the selected slabs, I had the idea of using the featured butterfly join as the splashback. I was able to work with the 3D team to show how this will look upon completion, and the results speak for themselves. The 3Ds had made the decisions much clearer and gave the clients confidence in the finishes and design. Every project must not only be aesthetically beautiful but should always be practical and functional for the day to day grind... this one has it all!
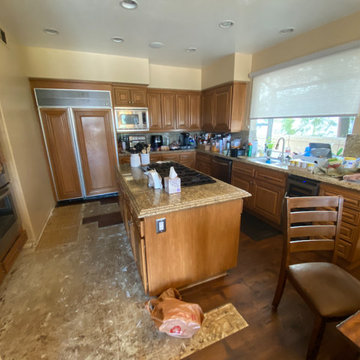
Simply before.
This is an example of a mid-sized modern u-shaped eat-in kitchen in Los Angeles with a single-bowl sink, shaker cabinets, white cabinets, quartzite benchtops, subway tile splashback, stainless steel appliances, porcelain floors, a peninsula and grey floor.
This is an example of a mid-sized modern u-shaped eat-in kitchen in Los Angeles with a single-bowl sink, shaker cabinets, white cabinets, quartzite benchtops, subway tile splashback, stainless steel appliances, porcelain floors, a peninsula and grey floor.
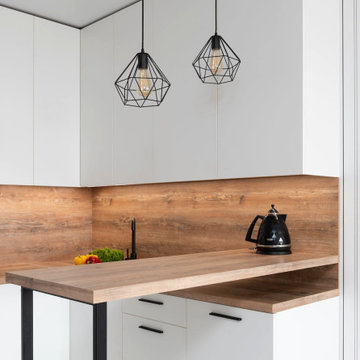
Design ideas for a mid-sized modern l-shaped open plan kitchen in Sydney with a single-bowl sink, flat-panel cabinets, white cabinets, wood benchtops, brown splashback, timber splashback, black appliances, porcelain floors, with island, white floor and brown benchtop.
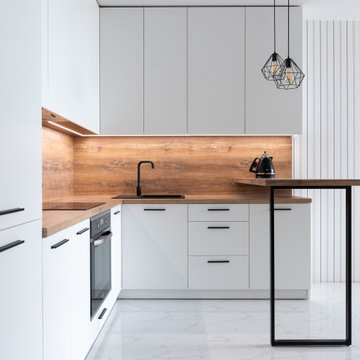
Mid-sized modern l-shaped open plan kitchen in Sydney with white cabinets, wood benchtops, timber splashback, with island, brown benchtop, a single-bowl sink, flat-panel cabinets, brown splashback, black appliances, porcelain floors and white floor.
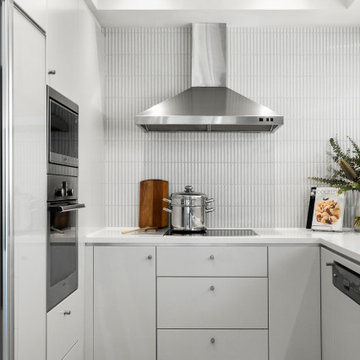
We were engaged to modernise our client's home including bathroom, new flooring and kitchen refresh . He wanted a contemporary, minimalistic design. This was achieved by using stunning stone look large format tiles with concave finger tile feature walls, custom timber to add warmth in the bathroom. The walls were painted in Dulux Dieskau to add a new vibrance which complemented the new floors and carpet. continuity was kept within the home by also featuring the concave finger tile in the kitchen.
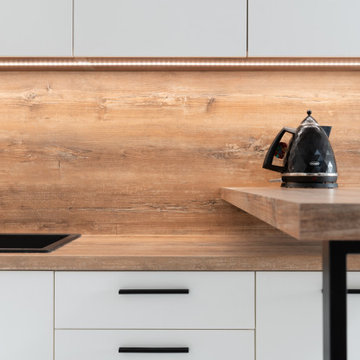
Inspiration for a mid-sized modern l-shaped open plan kitchen in Sydney with white cabinets, wood benchtops, timber splashback, with island, brown benchtop, a single-bowl sink, black appliances, flat-panel cabinets, brown splashback, porcelain floors and white floor.
Pull Out Pantry Kitchen with Porcelain Floors Design Ideas
1