Kitchen with Porcelain Floors Design Ideas
Refine by:
Budget
Sort by:Popular Today
121 - 140 of 1,527 photos
Item 1 of 3
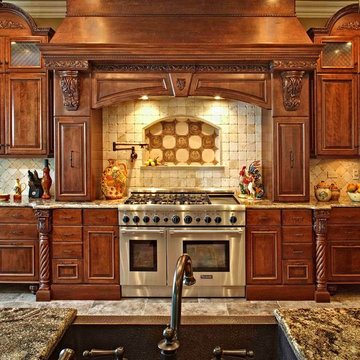
Paul Schlismann Photography - Courtesy of Jonathan Nutt- Southampton Builders LLC
This is an example of a large traditional kitchen in Chicago with raised-panel cabinets, dark wood cabinets, granite benchtops, beige splashback, stone tile splashback, stainless steel appliances, an undermount sink, porcelain floors, with island and grey floor.
This is an example of a large traditional kitchen in Chicago with raised-panel cabinets, dark wood cabinets, granite benchtops, beige splashback, stone tile splashback, stainless steel appliances, an undermount sink, porcelain floors, with island and grey floor.
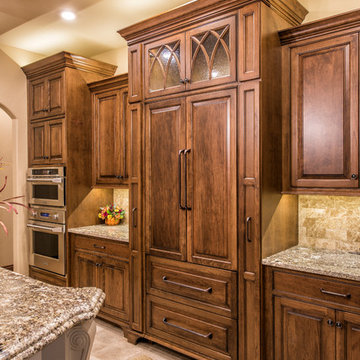
Inspiration for a large traditional single-wall open plan kitchen in Other with an undermount sink, beaded inset cabinets, granite benchtops, with island, dark wood cabinets, beige splashback, porcelain splashback, stainless steel appliances and porcelain floors.
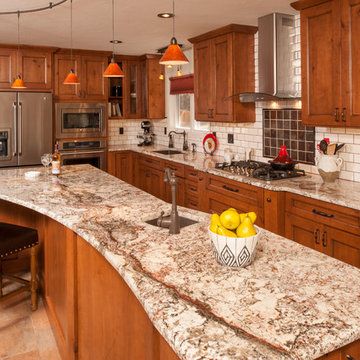
Steven Paul Whitsitt
This is an example of a mid-sized traditional l-shaped eat-in kitchen in Denver with an undermount sink, raised-panel cabinets, medium wood cabinets, granite benchtops, white splashback, subway tile splashback, stainless steel appliances, porcelain floors and with island.
This is an example of a mid-sized traditional l-shaped eat-in kitchen in Denver with an undermount sink, raised-panel cabinets, medium wood cabinets, granite benchtops, white splashback, subway tile splashback, stainless steel appliances, porcelain floors and with island.
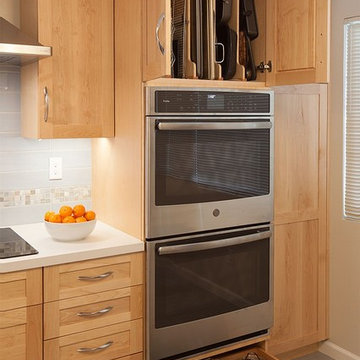
Francis Combes
Inspiration for a large transitional l-shaped separate kitchen in San Francisco with an undermount sink, shaker cabinets, light wood cabinets, quartz benchtops, blue splashback, ceramic splashback, stainless steel appliances, porcelain floors, no island, blue floor and white benchtop.
Inspiration for a large transitional l-shaped separate kitchen in San Francisco with an undermount sink, shaker cabinets, light wood cabinets, quartz benchtops, blue splashback, ceramic splashback, stainless steel appliances, porcelain floors, no island, blue floor and white benchtop.
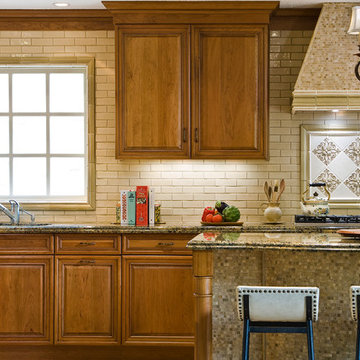
Traditional kitchen designed with Brookhaven cabinets featuring the Springfield Raised door style on Cherry with a Natural with Black Glaze finish. Kitchen design features a custom stone hood, granite countertops and beautiful subway tile on entire kitchen perimeter wall. Backsplash by Walker Zanger; subway tile finish is Brownstone. Island back features mosaic tile and is finished with Brookhaven leg posts. All base cabinets have adjustable shelves for storage.
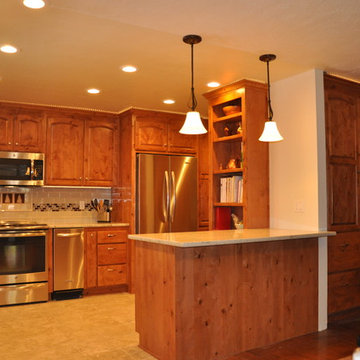
Inspiration for a mid-sized traditional l-shaped separate kitchen in Other with an undermount sink, raised-panel cabinets, dark wood cabinets, granite benchtops, white splashback, subway tile splashback, stainless steel appliances, porcelain floors, no island and beige floor.
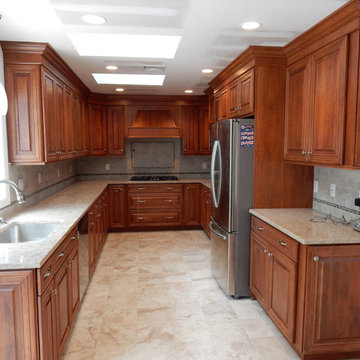
TAC Home Remodeling was established in 1986 servicing Northern & Central Jersey, specializing in the design, planning and installation of custom decks. This was soon followed by doors, windows, siding patio enclosures and then we expanded into kitchens, baths and much more.
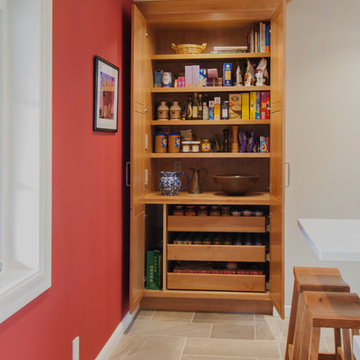
Inspiration for a small transitional l-shaped kitchen pantry in San Francisco with a single-bowl sink, recessed-panel cabinets, light wood cabinets, quartz benchtops, multi-coloured splashback, mosaic tile splashback, stainless steel appliances, porcelain floors and with island.
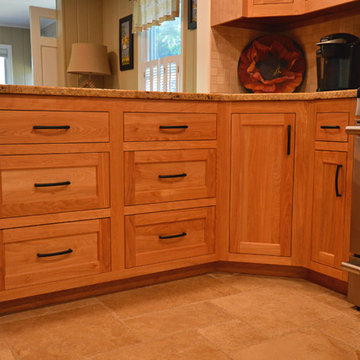
Mid-sized arts and crafts l-shaped eat-in kitchen in New York with a single-bowl sink, shaker cabinets, medium wood cabinets, granite benchtops, beige splashback, stone tile splashback, stainless steel appliances, porcelain floors, a peninsula, beige floor and beige benchtop.
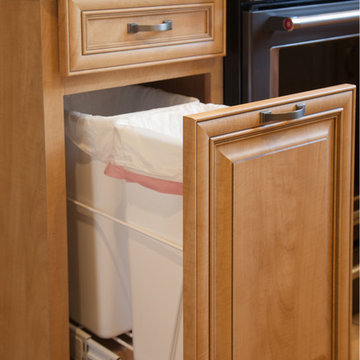
Our famous color Secret with Brown Glaze. Secret is a combination of oak and maple that results in a creamy wood tone with rich aesthetics. The countertops are Buckingham from Cambria. A popular quartz brand that is durable and beautiful. The backsplash is a diamond pattern in classic ceramic 4x4 tiles. The result is a classic design that will last a lifetime.
Photographer David Glasofer
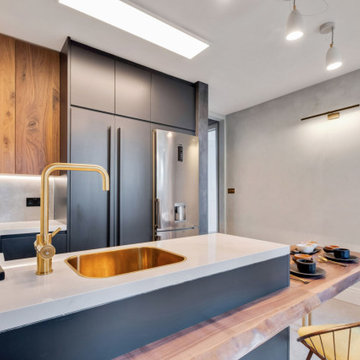
Specially engineered walnut timber doors were used to add warmth and character to this sleek slate handle-less kitchen design. The perfect balance of simplicity and luxury was achieved by using neutral but tactile finishes such as concrete effect, large format porcelain tiles for the floor and splashback, onyx tile worktop and minimally designed frameless cupboards, with accents of brass and solid walnut breakfast bar/dining table with a live edge.
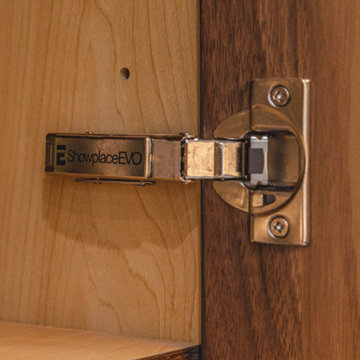
Inspiration for a large modern u-shaped open plan kitchen in DC Metro with a single-bowl sink, flat-panel cabinets, medium wood cabinets, granite benchtops, white splashback, ceramic splashback, black appliances, porcelain floors, with island, white floor and black benchtop.
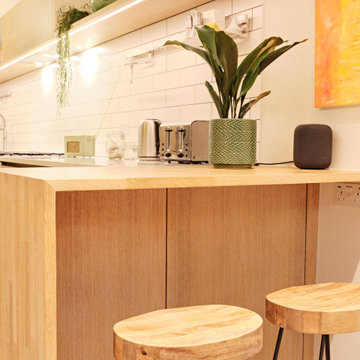
base & tall cabinets -
oak veneer handleless doors with oak mfc interiors and solid oak dovetailed drawer boxes
wall cabinets -
oak veneer framed open units with white matt lacquer interiors and led striplights
worktops –
30mm bianco assoluto by unistone with larder shelf
30mm solid oak breakfast bar with downstand
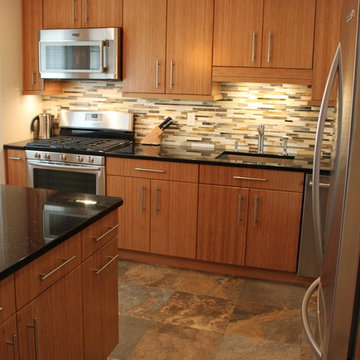
Royal Kitchen Corp
Design ideas for a mid-sized contemporary l-shaped separate kitchen in New York with an undermount sink, flat-panel cabinets, medium wood cabinets, granite benchtops, multi-coloured splashback, glass tile splashback, stainless steel appliances, porcelain floors and with island.
Design ideas for a mid-sized contemporary l-shaped separate kitchen in New York with an undermount sink, flat-panel cabinets, medium wood cabinets, granite benchtops, multi-coloured splashback, glass tile splashback, stainless steel appliances, porcelain floors and with island.
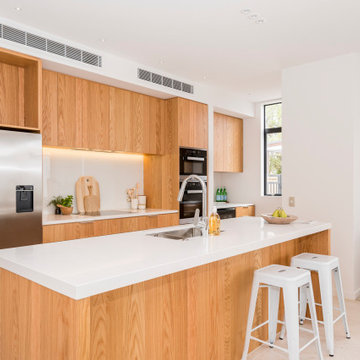
A well functioning modern kitchen that compliments the architectural design of the house, as well as incorporating natural timbers into the design that flow into other design elements throughout the house.
KITCHEN SPECIFICATIONS:
Carcass, Prime Panels 18mm gloss white melamine with 1mm pvc edging.
Cabinetry Finishes, Prime Panels 19mm USA White Oak Art planked veneer with a satin clear lacquer finish.
Elite Hardware Overlay Pull handles.
Benchtops, Caesarstone Forsty Carrina, 30mm to back bench and pantry with 60mm mitred finish on island.
Cabro Gino-660L sink stainless steel sink insert.
Hardware, Blum Tandembox Antaro Blumotion (soft-close) drawers.
Blum Clip-top inserta 110 and 170 hinges.
LED strip light to under side of overhead cupboards.
Splash backs, 5mm Low Iron toughened glass coloured to match wall colour.
Appliances, Miele double wall ovens, Miele dishwasher with Fisher and Paykel Fridge.
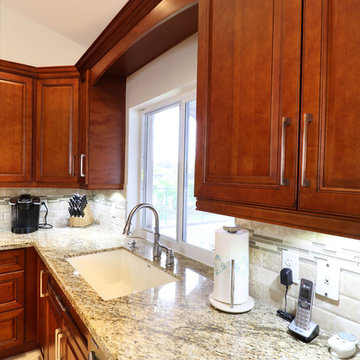
Photographed by: Jorge & Liliana
Photo of a mid-sized transitional u-shaped eat-in kitchen in Miami with an undermount sink, raised-panel cabinets, medium wood cabinets, granite benchtops, beige splashback, mosaic tile splashback, stainless steel appliances, porcelain floors and no island.
Photo of a mid-sized transitional u-shaped eat-in kitchen in Miami with an undermount sink, raised-panel cabinets, medium wood cabinets, granite benchtops, beige splashback, mosaic tile splashback, stainless steel appliances, porcelain floors and no island.
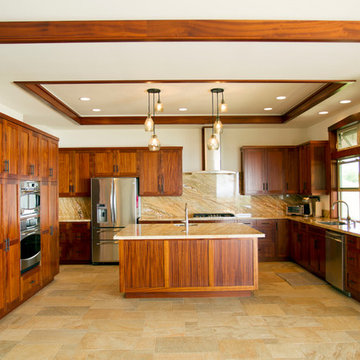
Burn Photography
Inspiration for a mid-sized traditional open plan kitchen in Hawaii with a single-bowl sink, shaker cabinets, medium wood cabinets, granite benchtops, beige splashback, stone slab splashback, stainless steel appliances, porcelain floors and with island.
Inspiration for a mid-sized traditional open plan kitchen in Hawaii with a single-bowl sink, shaker cabinets, medium wood cabinets, granite benchtops, beige splashback, stone slab splashback, stainless steel appliances, porcelain floors and with island.
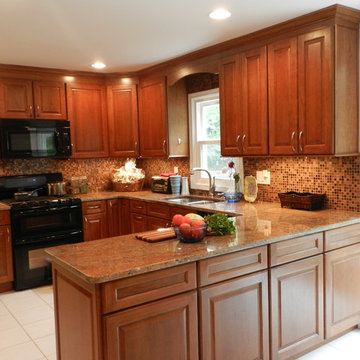
A young growing family with 3 kids. Their kids were everything for this young couple. They were very involved with doing their best for the environment. We wanted to be able to create more storage for this amazing family.
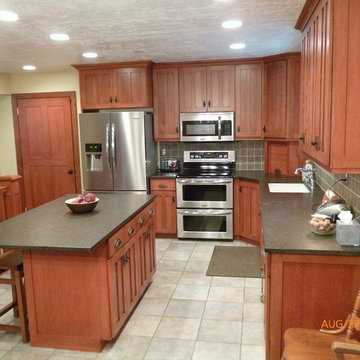
Existing Kitchen cabinets refaced.
Photo of a mid-sized arts and crafts l-shaped eat-in kitchen in Salt Lake City with an undermount sink, flat-panel cabinets, light wood cabinets, granite benchtops, grey splashback, stone tile splashback, stainless steel appliances, porcelain floors and with island.
Photo of a mid-sized arts and crafts l-shaped eat-in kitchen in Salt Lake City with an undermount sink, flat-panel cabinets, light wood cabinets, granite benchtops, grey splashback, stone tile splashback, stainless steel appliances, porcelain floors and with island.
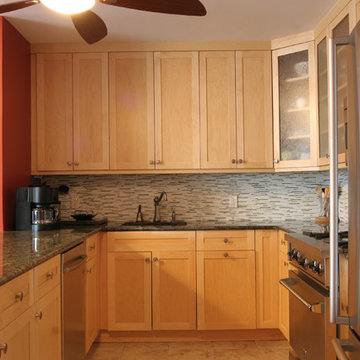
Design ideas for a large transitional u-shaped eat-in kitchen in New York with an undermount sink, shaker cabinets, light wood cabinets, granite benchtops, multi-coloured splashback, matchstick tile splashback, stainless steel appliances, porcelain floors and with island.
Kitchen with Porcelain Floors Design Ideas
7