Kitchen with Porcelain Floors Design Ideas
Refine by:
Budget
Sort by:Popular Today
41 - 60 of 1,531 photos
Item 1 of 3
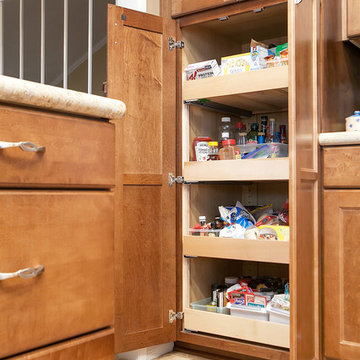
The overall design of this kitchen is very traditional and encompasses an open family-friendly kitchen with plenty of seating around the peninsula to entertain. The warm tones and travertine backsplash of this kitchen create an inviting atmosphere with a cozy feel.
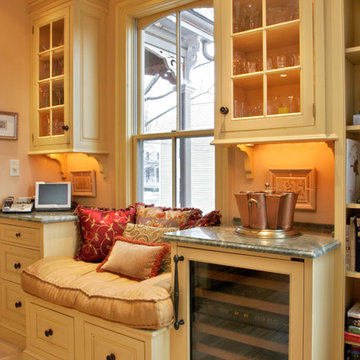
A plush window seat is flanked by glass-front cabinets.
Scott Bergmann Photography
Inspiration for a mid-sized traditional single-wall eat-in kitchen in Boston with an undermount sink, raised-panel cabinets, beige cabinets, marble benchtops, multi-coloured splashback, glass tile splashback, stainless steel appliances, porcelain floors and with island.
Inspiration for a mid-sized traditional single-wall eat-in kitchen in Boston with an undermount sink, raised-panel cabinets, beige cabinets, marble benchtops, multi-coloured splashback, glass tile splashback, stainless steel appliances, porcelain floors and with island.
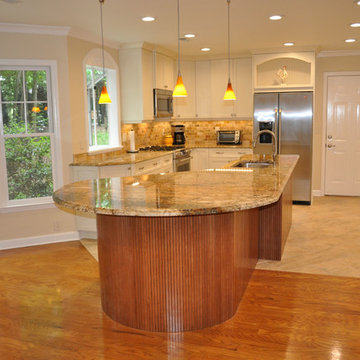
Cabinetry is Mouser Centra (frameless)
Painted maple (Divinity with brushed glaze)
Tambour from Mouser on the island
Pendants from Progress lighting, mounted
on flex track
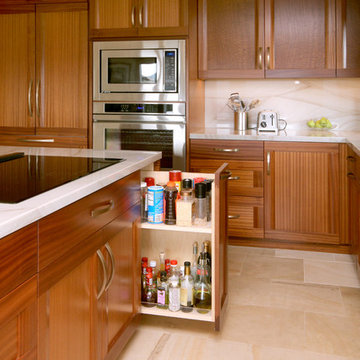
This is an example of a large transitional l-shaped open plan kitchen in San Francisco with medium wood cabinets, beige splashback, stainless steel appliances, porcelain floors, with island and an undermount sink.
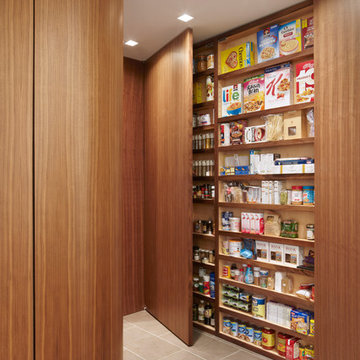
This is an example of a large contemporary galley kitchen pantry in New York with an undermount sink, flat-panel cabinets, medium wood cabinets, granite benchtops, grey splashback, stone slab splashback, stainless steel appliances, porcelain floors, a peninsula and grey floor.
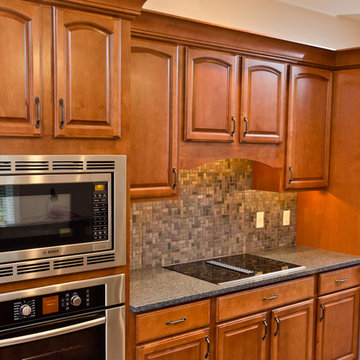
This open galley kitchen really provided a nice space for both parents. A lovely option for an "aging in place" grandparent suite. This open concept accommodated a wheel chair bound parent and healthy mobile parent. We were proud to help the client bring home their family.
Phil Given: The Susquehanna Photographic
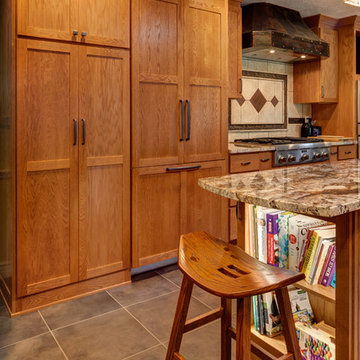
The beautiful shaker oak cabinets and exposed stone fireplace add a rustic feel to this kitchen luxuriant kitchen. Stainless steel appliances, granite counter tops and open shelving in the island are just some of the amenities in this kitchen.
Photography by Alan Blakely.
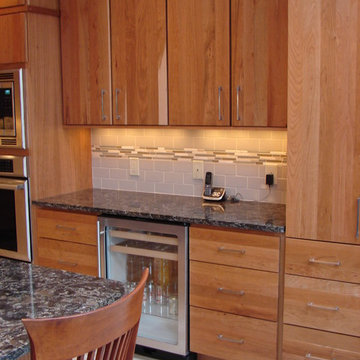
Mid-sized modern u-shaped separate kitchen in Cleveland with a double-bowl sink, flat-panel cabinets, medium wood cabinets, quartz benchtops, beige splashback, porcelain splashback, stainless steel appliances, porcelain floors and a peninsula.
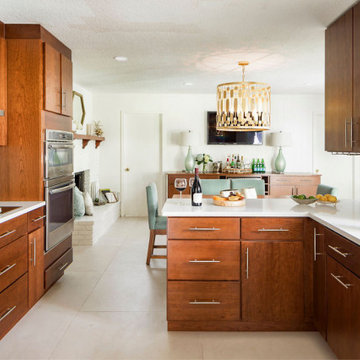
This award-winning classic + transitional + retro kitchen remodel was part of multi-room home remodeling and interior design project. The clients wanted to include some mid-century modern elements, but didn't want the room to feel like a capsule space. We used classic slab door style kitchen cabinets in a cherry finish and a muted aqua color palette in the finishes and custom elements. Another goal was to create a space that would easily convert from small family meals to large holiday gatherings. To accommodate this request, we added a custom booth on the back of the peninsula, a large bar/buffet, a vintage teak table with butterfly leaves, and extra seating bench. To top it off, we added the glamorous gold leaf oversized pendant, which steals the show without being out of proportion to the space.
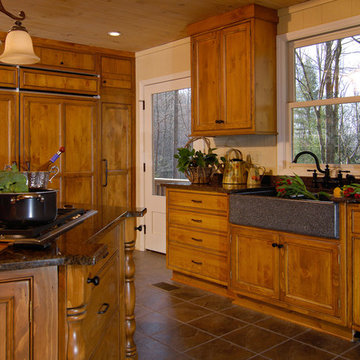
This is an example of a small country u-shaped separate kitchen in Charlotte with a farmhouse sink, light wood cabinets, granite benchtops, panelled appliances, porcelain floors and with island.
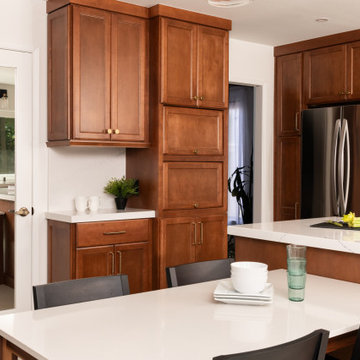
Mirrored Door Pantry
Design ideas for a transitional kitchen in Orange County with an undermount sink, shaker cabinets, medium wood cabinets, quartz benchtops, white splashback, engineered quartz splashback, stainless steel appliances, porcelain floors, with island, beige floor and white benchtop.
Design ideas for a transitional kitchen in Orange County with an undermount sink, shaker cabinets, medium wood cabinets, quartz benchtops, white splashback, engineered quartz splashback, stainless steel appliances, porcelain floors, with island, beige floor and white benchtop.
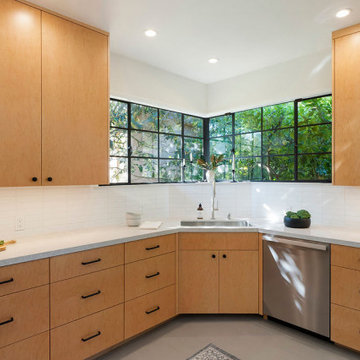
Mid-sized modern u-shaped separate kitchen in San Francisco with an undermount sink, flat-panel cabinets, light wood cabinets, quartz benchtops, white splashback, ceramic splashback, stainless steel appliances, porcelain floors, no island, grey floor and white benchtop.
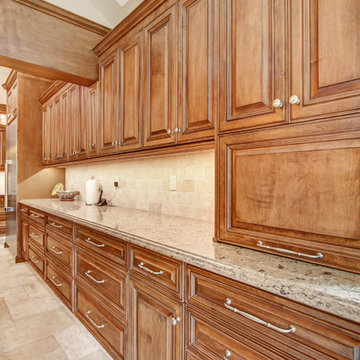
DYS Photo
Maple Cabinetry
Inspiration for a large traditional l-shaped open plan kitchen in Los Angeles with an undermount sink, raised-panel cabinets, medium wood cabinets, quartz benchtops, beige splashback, travertine splashback, stainless steel appliances, porcelain floors, with island, white floor and beige benchtop.
Inspiration for a large traditional l-shaped open plan kitchen in Los Angeles with an undermount sink, raised-panel cabinets, medium wood cabinets, quartz benchtops, beige splashback, travertine splashback, stainless steel appliances, porcelain floors, with island, white floor and beige benchtop.
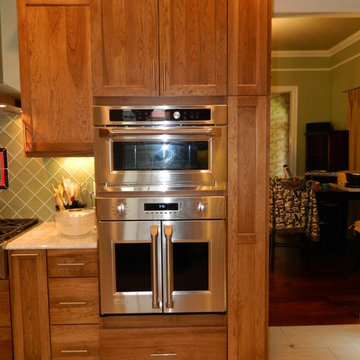
The French-door oven, with plenty of storage room above and below.
Inspiration for a small contemporary l-shaped separate kitchen in New Orleans with an undermount sink, shaker cabinets, medium wood cabinets, granite benchtops, green splashback, glass tile splashback, stainless steel appliances, porcelain floors and a peninsula.
Inspiration for a small contemporary l-shaped separate kitchen in New Orleans with an undermount sink, shaker cabinets, medium wood cabinets, granite benchtops, green splashback, glass tile splashback, stainless steel appliances, porcelain floors and a peninsula.
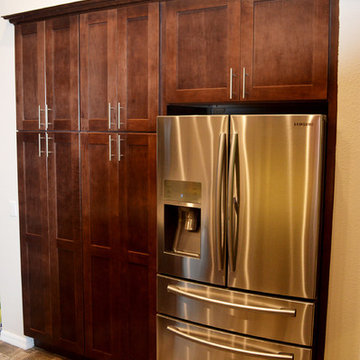
Our plan with this Lutz kitchen remodel; rip out the old natural colored cabinets, formica tops, and plumbing fixtures. Then replace them with new stained maple cabinets, granite countertops, and stainless steel plumbing fixtures. The cabinets are Merillat, Tolani door, in maple wood with a pecan stain.
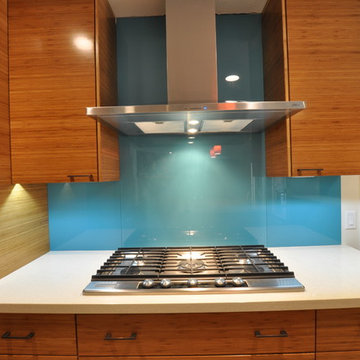
A beautiful custom designed & remodeled kitchen. Custom solid bamboo cabinets with soft-close hinges and drawer slides. Built in wine fridge and microwave in island. Large double ovens, 5 burner cooktop and chimney style hood. Full height back painted glass backsplash. Granite sink and modern porcelain floor tiles.
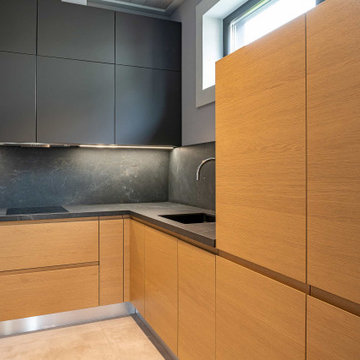
Минималистичный кухонный уголок Lube cucine в частном спа комплексе с бассейном. В кухне минимальный набор необходимого: холодильник, раковина, плита, посудомойка. Высокое окно в кухне дает достаточно естественного света.
Архитектор Александр Петунин
Интерьер Анна Полева
Строительство ПАЛЕКС дома из клееного бруса
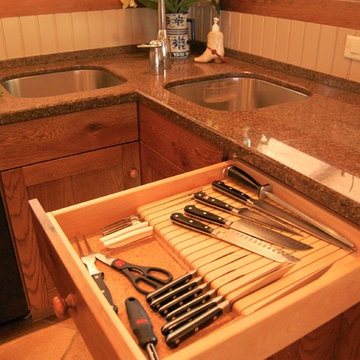
Expansive country u-shaped eat-in kitchen in Jacksonville with a farmhouse sink, recessed-panel cabinets, medium wood cabinets, granite benchtops, beige splashback, window splashback, stainless steel appliances, porcelain floors, multiple islands, orange floor and multi-coloured benchtop.
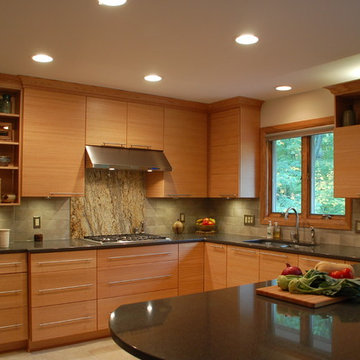
In this kitchen you can see the unique backsplash accent very well. The homeowners found a great piece of granite to accent the backsplash beihind their hood. Kresge Contracting Inc, Mark Kresge
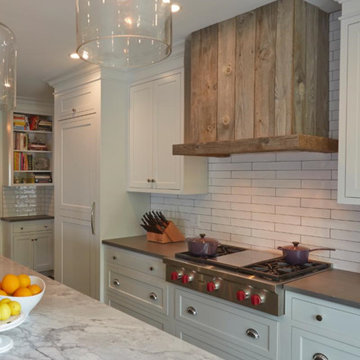
Photo of a mid-sized country eat-in kitchen in Chicago with a drop-in sink, recessed-panel cabinets, white cabinets, marble benchtops, white splashback, ceramic splashback, stainless steel appliances, porcelain floors and brown floor.
Kitchen with Porcelain Floors Design Ideas
3