Kitchen with Porcelain Floors Design Ideas
Refine by:
Budget
Sort by:Popular Today
1 - 20 of 35 photos
Item 1 of 3
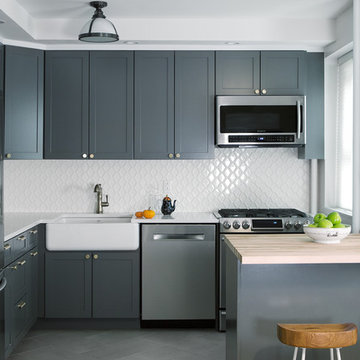
Inspiration for a mid-sized country l-shaped eat-in kitchen in New York with a farmhouse sink, quartz benchtops, white splashback, stainless steel appliances, porcelain floors, shaker cabinets, grey cabinets and a peninsula.
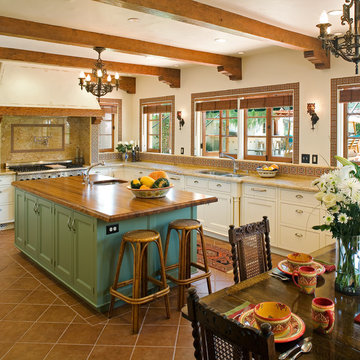
Our major goal was to have the ‘kitchen addition’, keep the authentic Spanish Revival style in this 1929 home.
Design ideas for a large country u-shaped eat-in kitchen in San Diego with an undermount sink, raised-panel cabinets, green cabinets, wood benchtops, terra-cotta splashback, stainless steel appliances, porcelain floors and with island.
Design ideas for a large country u-shaped eat-in kitchen in San Diego with an undermount sink, raised-panel cabinets, green cabinets, wood benchtops, terra-cotta splashback, stainless steel appliances, porcelain floors and with island.
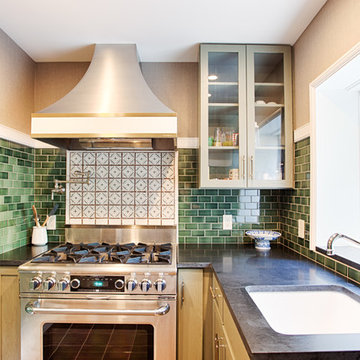
This small kitchen is located in an historical row home in Center City, Philadelphia. These custom made contemporary cabinets compliment the green subway tiled walls nicely. Some details include eco friendly wallpaper, brushed nickel handles and a convenient pot filler. Sometimes you don't need a large kitchen as long as you have everything you need right at hand!
Photography by Alicia's Art, LLC
RUDLOFF Custom Builders, is a residential construction company that connects with clients early in the design phase to ensure every detail of your project is captured just as you imagined. RUDLOFF Custom Builders will create the project of your dreams that is executed by on-site project managers and skilled craftsman, while creating lifetime client relationships that are build on trust and integrity.
We are a full service, certified remodeling company that covers all of the Philadelphia suburban area including West Chester, Gladwynne, Malvern, Wayne, Haverford and more.
As a 6 time Best of Houzz winner, we look forward to working with you on your next project.
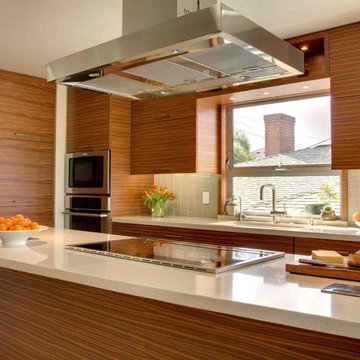
This highly customized kitchen was designed in such a way to make use of as much space as possible in an elegant and modern way. The combination of walnut veneer cabinets and buttermilk caesarstone countertops creates contrast in a subtle and eye catching way. The angled island adds dimension and intrigue to the design, as well as creates a solution for seating at the island.
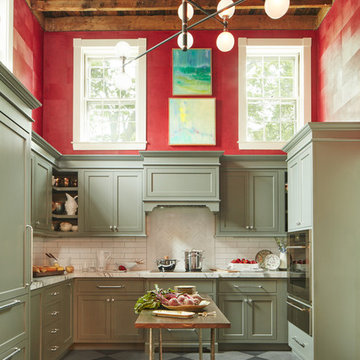
Interior Design: Vani Sayeed Studios
Photo Credits: Jared Kuzia Photography
Photo of a mid-sized transitional u-shaped kitchen in Boston with marble benchtops, white splashback, panelled appliances, porcelain floors, with island, shaker cabinets, green cabinets, subway tile splashback and grey floor.
Photo of a mid-sized transitional u-shaped kitchen in Boston with marble benchtops, white splashback, panelled appliances, porcelain floors, with island, shaker cabinets, green cabinets, subway tile splashback and grey floor.
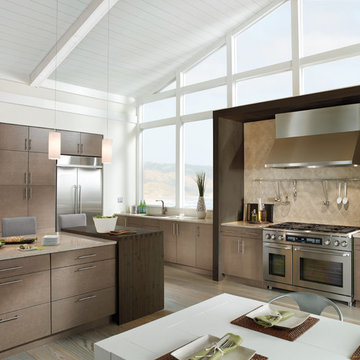
Contemporary single-wall eat-in kitchen in Salt Lake City with flat-panel cabinets, brown cabinets, beige splashback, stainless steel appliances, stone tile splashback, an undermount sink, quartz benchtops, porcelain floors and with island.
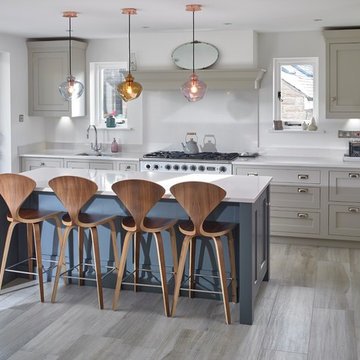
A classic handmade painted kitchen with contemporary styling. The kitchen/dining extension created a spacious open plan family living area with ample room for a generous kitchen island furnished with 4 elegant walnut stools under the breakfast bar and a fabulous larder nestled between the built-in fridge and freezer.
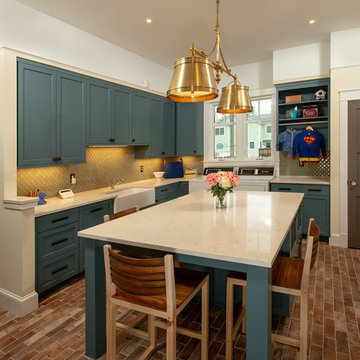
Off the Office, Foyer, and Kitchen is a multi-purpose Workroom. Everything happens here as it functions as a Mudroom, Laundry Room, Pantry, Craft Area and provides tons of extra storage.
The cabinets were install with additional trim around them to make the overlay cabinet feel like inset. The room boast a farmhouse sink, laundry area, drying rack, along with an additional refrigerators and oversize pantry.
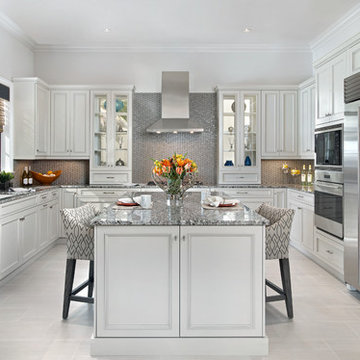
Inspiration for a traditional u-shaped kitchen in Miami with white cabinets, granite benchtops, stainless steel appliances, porcelain floors, with island, an undermount sink, beaded inset cabinets, metallic splashback and metal splashback.
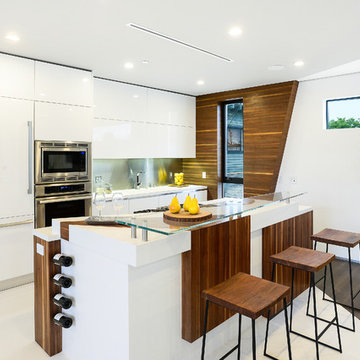
Photo of a mid-sized contemporary single-wall kitchen in Los Angeles with flat-panel cabinets, white cabinets, metallic splashback, stainless steel appliances, with island, an undermount sink, solid surface benchtops, metal splashback, porcelain floors and white floor.
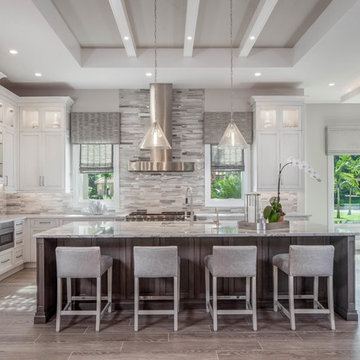
Inspiration for a large contemporary u-shaped eat-in kitchen in Miami with an undermount sink, shaker cabinets, multi-coloured splashback, matchstick tile splashback, stainless steel appliances, with island, multi-coloured benchtop, granite benchtops, porcelain floors, grey floor and white cabinets.
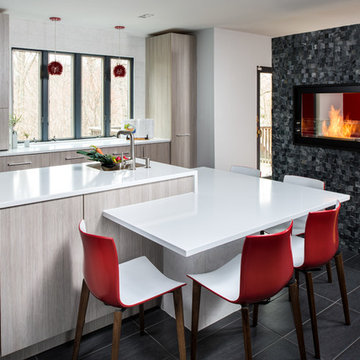
Ilir Rizaj
This is an example of a mid-sized contemporary galley kitchen in New York with an undermount sink, solid surface benchtops, flat-panel cabinets, light wood cabinets, with island, stainless steel appliances, porcelain floors and grey floor.
This is an example of a mid-sized contemporary galley kitchen in New York with an undermount sink, solid surface benchtops, flat-panel cabinets, light wood cabinets, with island, stainless steel appliances, porcelain floors and grey floor.
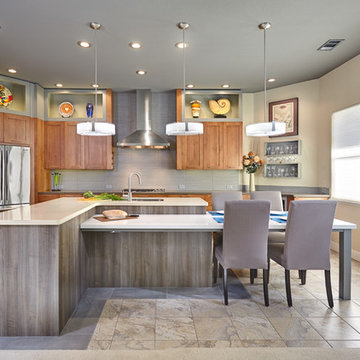
Photo of a large transitional l-shaped eat-in kitchen in Other with an undermount sink, shaker cabinets, medium wood cabinets, quartz benchtops, grey splashback, porcelain splashback, stainless steel appliances, porcelain floors and with island.
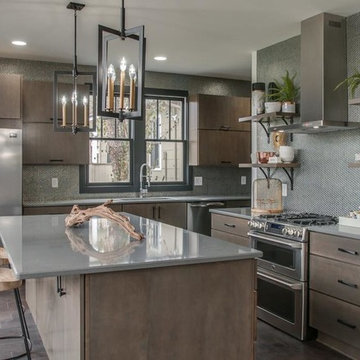
A Cool and Moody Kitchen
AS SEEN ON: SEASON 3, EPISODE 7 OF MASTERS OF FLIP
The perfect place for a hot cup of coffee on a rainy day, the custom kitchen in this modern-meets-industrial home is dark, stormy, and full of character.
Polished slate countertops team up with the dark Wren stain on our Gallatin cabinets to create a moody take on modern style. The upper cabinets feature unique up-open hinged doors that add an unexpected element while floating shelves let the penny tile on the backsplash shine. Greenery, copper trinkets, and small clay pots add eye-catching detail throughout the space, creating a curated yet comfortable atmosphere.
To maintain the sleek design that this space works so hard for, all of those crucial – yet perhaps not so stylish – amenities are tucked away in the base cabinets, including an under counter microwave unit and a lazy susan in the corner cabinets.
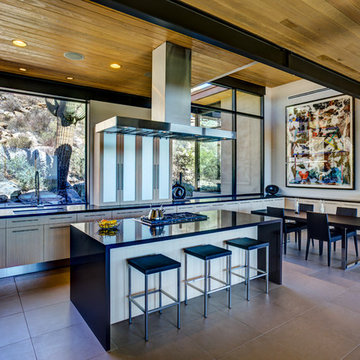
William Lesch Photography
This is an example of a mid-sized contemporary u-shaped eat-in kitchen in Phoenix with an undermount sink, flat-panel cabinets, light wood cabinets, quartz benchtops, stainless steel appliances, porcelain floors, with island and beige floor.
This is an example of a mid-sized contemporary u-shaped eat-in kitchen in Phoenix with an undermount sink, flat-panel cabinets, light wood cabinets, quartz benchtops, stainless steel appliances, porcelain floors, with island and beige floor.
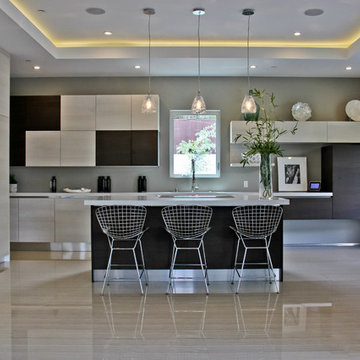
Miton Cucine Cabinetry
Porcelain marble with woodgrain
recessed soffit with LED lights
#buildboswell
This is an example of a large contemporary l-shaped eat-in kitchen in Los Angeles with flat-panel cabinets, light wood cabinets, stainless steel appliances, an undermount sink, porcelain floors and with island.
This is an example of a large contemporary l-shaped eat-in kitchen in Los Angeles with flat-panel cabinets, light wood cabinets, stainless steel appliances, an undermount sink, porcelain floors and with island.
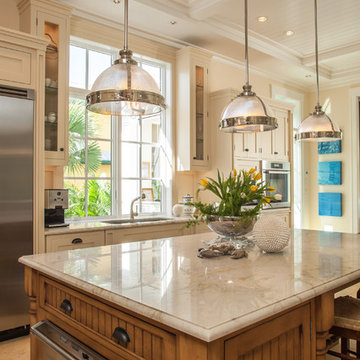
This is an example of a mid-sized traditional single-wall separate kitchen in Miami with glass-front cabinets, stainless steel appliances, an undermount sink, white cabinets, glass benchtops, white splashback, timber splashback, porcelain floors, with island and beige floor.
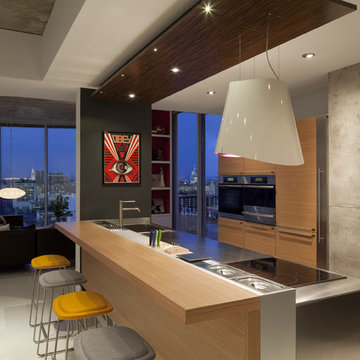
Project by Dick Clark Architecture of Austin Texas
Mid-sized contemporary galley open plan kitchen in Austin with flat-panel cabinets, medium wood cabinets, stainless steel benchtops, an integrated sink, stainless steel appliances, porcelain floors and a peninsula.
Mid-sized contemporary galley open plan kitchen in Austin with flat-panel cabinets, medium wood cabinets, stainless steel benchtops, an integrated sink, stainless steel appliances, porcelain floors and a peninsula.
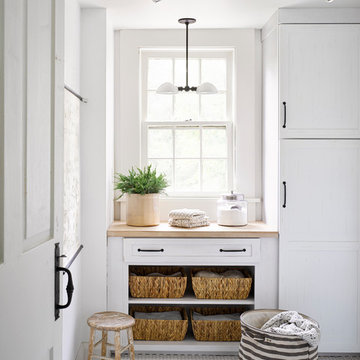
The laundry room serves as a vestibule to the full bathroom beyond. It has new functional cabinetry and a folding surface. Mosaic tile with a black and white pattern was chosen to complement the historic era of the house. Light fixtures by Schoolhouse Electric.
Project done in collaboration with Country Living for their Makeover Takeover project.
photo by Annie Schlechter
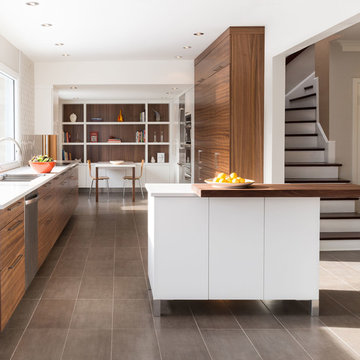
Élysée cuisines et salles de bain
Design ideas for a mid-sized contemporary u-shaped eat-in kitchen in Montreal with a double-bowl sink, flat-panel cabinets, stainless steel appliances, medium wood cabinets, quartz benchtops, white splashback, stone tile splashback, porcelain floors and with island.
Design ideas for a mid-sized contemporary u-shaped eat-in kitchen in Montreal with a double-bowl sink, flat-panel cabinets, stainless steel appliances, medium wood cabinets, quartz benchtops, white splashback, stone tile splashback, porcelain floors and with island.
Kitchen with Porcelain Floors Design Ideas
1