Kitchen with Porcelain Splashback and Beige Floor Design Ideas
Refine by:
Budget
Sort by:Popular Today
1 - 20 of 7,755 photos

A modern Australian design with finishes that change over time. Connecting the bushland to the home with colour and texture.
This is an example of a large contemporary galley open plan kitchen in Perth with a double-bowl sink, flat-panel cabinets, light wood cabinets, concrete benchtops, white splashback, porcelain splashback, black appliances, light hardwood floors, with island, beige floor, grey benchtop and vaulted.
This is an example of a large contemporary galley open plan kitchen in Perth with a double-bowl sink, flat-panel cabinets, light wood cabinets, concrete benchtops, white splashback, porcelain splashback, black appliances, light hardwood floors, with island, beige floor, grey benchtop and vaulted.

An inviting kitchen and living space for family and friends to gather.
This is an example of a mid-sized contemporary kitchen in Melbourne with an undermount sink, medium wood cabinets, granite benchtops, blue splashback, porcelain splashback, stainless steel appliances, porcelain floors, with island and beige floor.
This is an example of a mid-sized contemporary kitchen in Melbourne with an undermount sink, medium wood cabinets, granite benchtops, blue splashback, porcelain splashback, stainless steel appliances, porcelain floors, with island and beige floor.

White rangehood cover with black shelves and a stone look porcelain slab to the splashback for a minimal look.
This is an example of a mid-sized contemporary u-shaped eat-in kitchen in Perth with a drop-in sink, white cabinets, quartz benchtops, grey splashback, porcelain splashback, black appliances, beige floor and white benchtop.
This is an example of a mid-sized contemporary u-shaped eat-in kitchen in Perth with a drop-in sink, white cabinets, quartz benchtops, grey splashback, porcelain splashback, black appliances, beige floor and white benchtop.
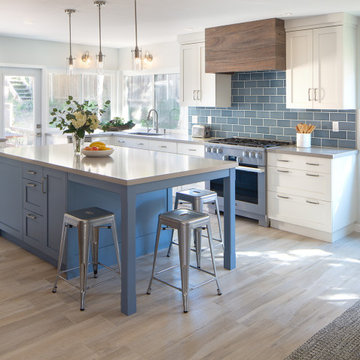
This beautiful kitchen is perfect for friends and family to gather around, cook meals together, or to simply enjoy an afternoon of baking with the kids. The large central island has plenty of storage including a mixer lift, a microwave drawer, and trash/recycle bins. Easy maintenance and kid friendly with plenty of storage were on top of our list.
Cabinets: Sollera Cabinets, Custom Colors
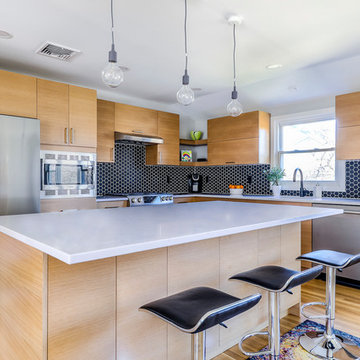
This kitchen is very unique with the bold black backsplash that contrasts really well with the wooden cabinetry and white counter tops. The island is large enough to prep meals and also sit down to enjoy.
Photos by VLG Photography
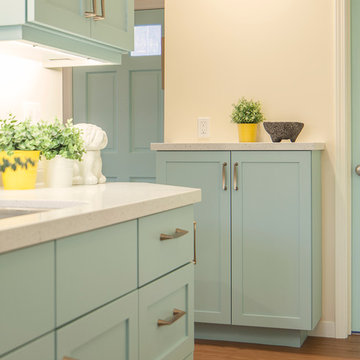
Mid-sized galley kitchen in San Francisco with an undermount sink, flat-panel cabinets, blue cabinets, quartz benchtops, white splashback, porcelain splashback, stainless steel appliances and beige floor.
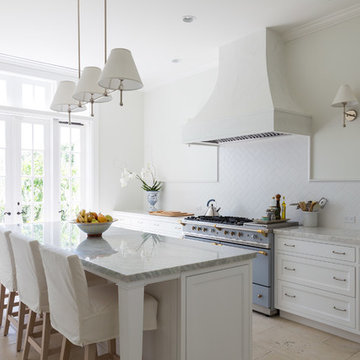
Design ideas for a large traditional single-wall eat-in kitchen in Miami with an undermount sink, white cabinets, white splashback, coloured appliances, with island, recessed-panel cabinets, marble benchtops, porcelain splashback, limestone floors and beige floor.
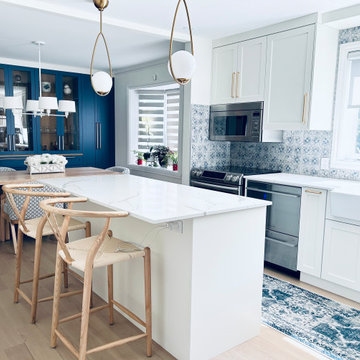
It's an art to balance the elements within the space.
Inspiration for a mid-sized u-shaped eat-in kitchen in Montreal with a farmhouse sink, shaker cabinets, white cabinets, quartz benchtops, blue splashback, porcelain splashback, stainless steel appliances, light hardwood floors, with island, beige floor and white benchtop.
Inspiration for a mid-sized u-shaped eat-in kitchen in Montreal with a farmhouse sink, shaker cabinets, white cabinets, quartz benchtops, blue splashback, porcelain splashback, stainless steel appliances, light hardwood floors, with island, beige floor and white benchtop.

Small beach style l-shaped eat-in kitchen in Boston with a farmhouse sink, open cabinets, white cabinets, quartz benchtops, green splashback, porcelain splashback, panelled appliances, light hardwood floors, with island, beige floor, white benchtop and exposed beam.

Walnut cabinets by Omega Cabinetry with natural finish. Chakra Beige countertops from MSI Quartz.3X12 tile from Soci Inc.
This is an example of a large arts and crafts galley eat-in kitchen in Dallas with an undermount sink, flat-panel cabinets, medium wood cabinets, quartz benchtops, beige splashback, porcelain splashback, stainless steel appliances, travertine floors, with island, beige floor, beige benchtop and vaulted.
This is an example of a large arts and crafts galley eat-in kitchen in Dallas with an undermount sink, flat-panel cabinets, medium wood cabinets, quartz benchtops, beige splashback, porcelain splashback, stainless steel appliances, travertine floors, with island, beige floor, beige benchtop and vaulted.
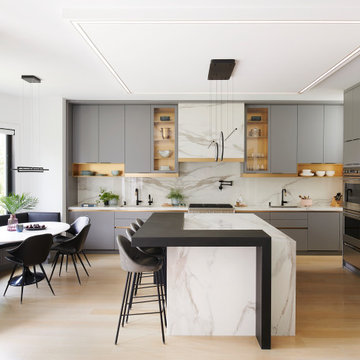
Inspiration for a large contemporary l-shaped open plan kitchen in Toronto with a double-bowl sink, flat-panel cabinets, grey cabinets, solid surface benchtops, white splashback, porcelain splashback, stainless steel appliances, light hardwood floors, with island, beige floor and white benchtop.

Design ideas for a large u-shaped open plan kitchen in Albuquerque with a single-bowl sink, flat-panel cabinets, black cabinets, quartz benchtops, beige splashback, porcelain splashback, panelled appliances, porcelain floors, with island, beige floor, beige benchtop and wood.

www.genevacabinet.com . . . Geneva Cabinet Company, Lake Geneva WI, Kitchen with NanaWall window to screened in porch, Medallion Gold cabinetry, painted white cabinetry with Navy island, cooktop in island, cabinetry to ceiling with upper display cabinets

Mid-sized midcentury u-shaped kitchen in Other with a single-bowl sink, flat-panel cabinets, medium wood cabinets, quartzite benchtops, green splashback, porcelain splashback, stainless steel appliances, light hardwood floors, with island, beige floor, white benchtop and exposed beam.

Our Armadale residence was a converted warehouse style home for a young adventurous family with a love of colour, travel, fashion and fun. With a brief of “artsy”, “cosmopolitan” and “colourful”, we created a bright modern home as the backdrop for our Client’s unique style and personality to shine. Incorporating kitchen, family bathroom, kids bathroom, master ensuite, powder-room, study, and other details throughout the home such as flooring and paint colours.
With furniture, wall-paper and styling by Simone Haag.
Construction: Hebden Kitchens and Bathrooms
Cabinetry: Precision Cabinets
Furniture / Styling: Simone Haag
Photography: Dylan James Photography

The outer kitchen wall with an exterior door, custom china cabinet, and butler kitchen in background
Photo by Ashley Avila Photography
This is an example of a galley open plan kitchen in Grand Rapids with an undermount sink, beaded inset cabinets, white cabinets, quartz benchtops, beige splashback, porcelain splashback, light hardwood floors, multiple islands, beige floor, beige benchtop and recessed.
This is an example of a galley open plan kitchen in Grand Rapids with an undermount sink, beaded inset cabinets, white cabinets, quartz benchtops, beige splashback, porcelain splashback, light hardwood floors, multiple islands, beige floor, beige benchtop and recessed.
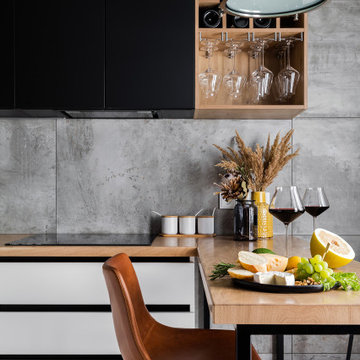
Так как владелец квартиры изначально отдавал предпочтение скандинавскому стилю, отделку подбирали соответствующую.
Столешница гарнитура — из шпона натурального дуба, такой выбор сделан намеренно, несмотря на то, что дерево в интерьере кухни многим кажется не практичным. Да, у него возможны и трещинки, и потертости, и выгореть оно может. Но в этом прелесть натурального дерева.
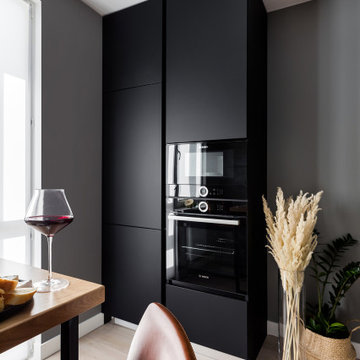
Кухонный гарнитур спроектирован угловым, но со шкафом-колонной, куда встроена бытовая техника — холодильник, духовой шкаф.
Интерьер построен на монохромных сочетаниях черного, белого и серого.
А роль обеденной зоны выполняет барная стойка. В конструкции гарнитура есть «секрет» — скрытый шкаф на рабочей поверхности.
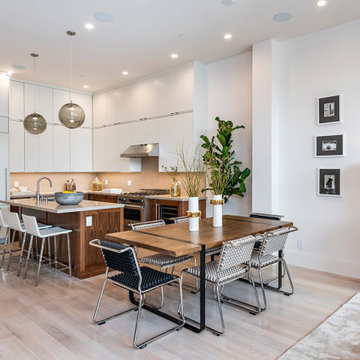
We were approached by a San Francisco firefighter to design a place for him and his girlfriend to live while also creating additional units he could sell to finance the project. He grew up in the house that was built on this site in approximately 1886. It had been remodeled repeatedly since it was first built so that there was only one window remaining that showed any sign of its Victorian heritage. The house had become so dilapidated over the years that it was a legitimate candidate for demolition. Furthermore, the house straddled two legal parcels, so there was an opportunity to build several new units in its place. At our client’s suggestion, we developed the left building as a duplex of which they could occupy the larger, upper unit and the right building as a large single-family residence. In addition to design, we handled permitting, including gathering support by reaching out to the surrounding neighbors and shepherding the project through the Planning Commission Discretionary Review process. The Planning Department insisted that we develop the two buildings so they had different characters and could not be mistaken for an apartment complex. The duplex design was inspired by Albert Frey’s Palm Springs modernism but clad in fibre cement panels and the house design was to be clad in wood. Because the site was steeply upsloping, the design required tall, thick retaining walls that we incorporated into the design creating sunken patios in the rear yards. All floors feature generous 10 foot ceilings and large windows with the upper, bedroom floors featuring 11 and 12 foot ceilings. Open plans are complemented by sleek, modern finishes throughout.
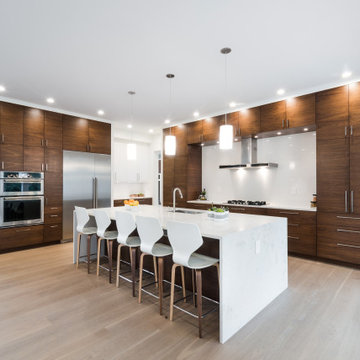
Custom built walnut cabinetry with a waterfall quartz island. The walls of cabinetry are wrapped with similar waterfall forms. Thermador appliances are set in flush with the flat walnut veneer doors.
Kitchen with Porcelain Splashback and Beige Floor Design Ideas
1