Kitchen with Porcelain Splashback and Beige Floor Design Ideas
Refine by:
Budget
Sort by:Popular Today
21 - 40 of 7,762 photos
Item 1 of 3
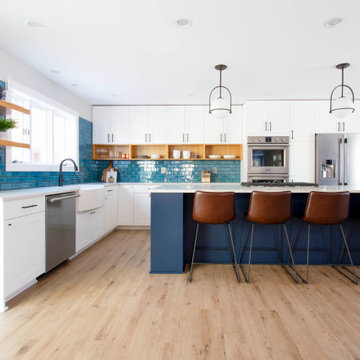
This exciting ‘whole house’ project began when a couple contacted us while house shopping. They found a 1980s contemporary colonial in Delafield with a great wooded lot on Nagawicka Lake. The kitchen and bathrooms were outdated but it had plenty of space and potential.
We toured the home, learned about their design style and dream for the new space. The goal of this project was to create a contemporary space that was interesting and unique. Above all, they wanted a home where they could entertain and make a future.
At first, the couple thought they wanted to remodel only the kitchen and master suite. But after seeing Kowalske Kitchen & Bath’s design for transforming the entire house, they wanted to remodel it all. The couple purchased the home and hired us as the design-build-remodel contractor.
First Floor Remodel
The biggest transformation of this home is the first floor. The original entry was dark and closed off. By removing the dining room walls, we opened up the space for a grand entry into the kitchen and dining room. The open-concept kitchen features a large navy island, blue subway tile backsplash, bamboo wood shelves and fun lighting.
On the first floor, we also turned a bathroom/sauna into a full bathroom and powder room. We were excited to give them a ‘wow’ powder room with a yellow penny tile wall, floating bamboo vanity and chic geometric cement tile floor.
Second Floor Remodel
The second floor remodel included a fireplace landing area, master suite, and turning an open loft area into a bedroom and bathroom.
In the master suite, we removed a large whirlpool tub and reconfigured the bathroom/closet space. For a clean and classic look, the couple chose a black and white color pallet. We used subway tile on the walls in the large walk-in shower, a glass door with matte black finish, hexagon tile on the floor, a black vanity and quartz counters.
Flooring, trim and doors were updated throughout the home for a cohesive look.
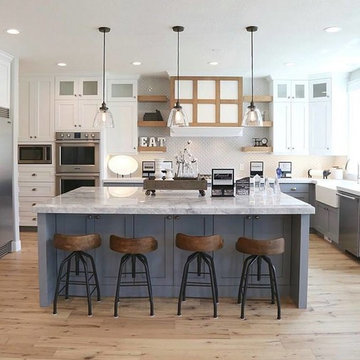
Photo of a large country l-shaped separate kitchen in Seattle with a farmhouse sink, shaker cabinets, white cabinets, granite benchtops, white splashback, porcelain splashback, stainless steel appliances, light hardwood floors, with island, beige floor and grey benchtop.
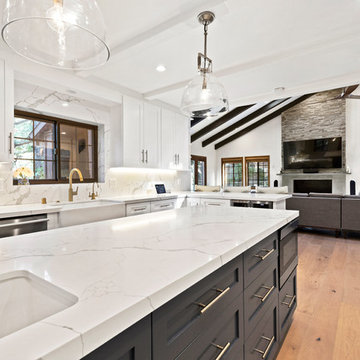
The new kitchen features custom shaker cabinets, quartz calacatta Laza countertops and backspace and light hardwood floors (all from Spazio LA Tile Gallery), two custom walnut veneer with recessed strip lights, bronze finish fixtures, apron sink and lighting fixtures from Restoration Hardware.
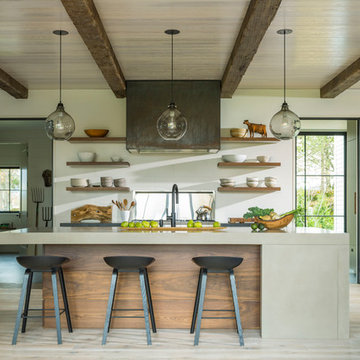
This is an example of a mid-sized country l-shaped eat-in kitchen in Burlington with an undermount sink, flat-panel cabinets, beige cabinets, concrete benchtops, white splashback, porcelain splashback, stainless steel appliances, light hardwood floors, with island, beige benchtop and beige floor.
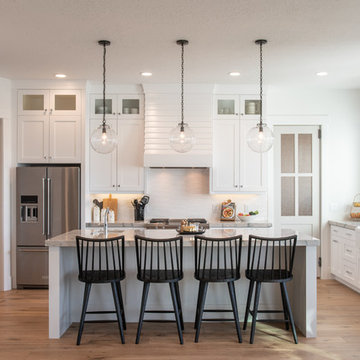
Jared Medley
This is an example of a large transitional u-shaped separate kitchen in Salt Lake City with a farmhouse sink, shaker cabinets, white cabinets, marble benchtops, white splashback, stainless steel appliances, light hardwood floors, with island, beige floor, grey benchtop and porcelain splashback.
This is an example of a large transitional u-shaped separate kitchen in Salt Lake City with a farmhouse sink, shaker cabinets, white cabinets, marble benchtops, white splashback, stainless steel appliances, light hardwood floors, with island, beige floor, grey benchtop and porcelain splashback.
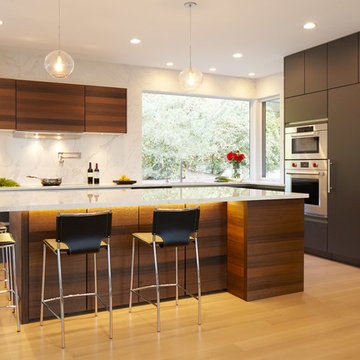
SieMatic Cabinetry in Smoked Oak Wood Veneer at Uppers and Island fronts and Graphite Grey Similaque Matt at Tall cabinets and Base cabinets.
Design ideas for a large modern l-shaped eat-in kitchen in Seattle with panelled appliances, light hardwood floors, with island, an undermount sink, flat-panel cabinets, white splashback, beige floor, white benchtop, black cabinets, solid surface benchtops and porcelain splashback.
Design ideas for a large modern l-shaped eat-in kitchen in Seattle with panelled appliances, light hardwood floors, with island, an undermount sink, flat-panel cabinets, white splashback, beige floor, white benchtop, black cabinets, solid surface benchtops and porcelain splashback.
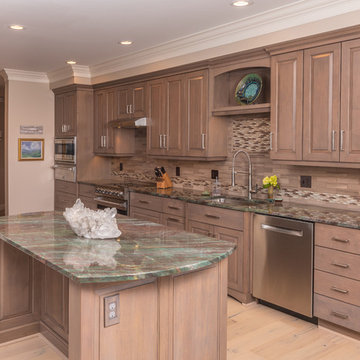
Amy Pearman, Boyd Pearman Photography
This is an example of a large transitional single-wall eat-in kitchen in Other with an undermount sink, raised-panel cabinets, light wood cabinets, beige splashback, stainless steel appliances, light hardwood floors, with island, beige floor, quartzite benchtops, porcelain splashback and multi-coloured benchtop.
This is an example of a large transitional single-wall eat-in kitchen in Other with an undermount sink, raised-panel cabinets, light wood cabinets, beige splashback, stainless steel appliances, light hardwood floors, with island, beige floor, quartzite benchtops, porcelain splashback and multi-coloured benchtop.
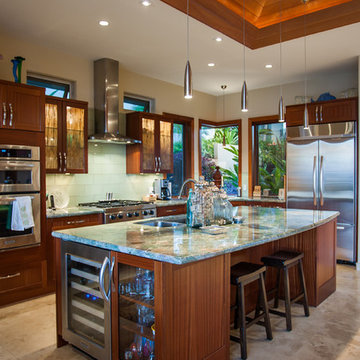
Architect- Marc Taron
Contractor- Kanegai Builders
Landscape Architect- Irvin Higashi
Design ideas for a mid-sized tropical l-shaped open plan kitchen in Hawaii with with island, granite benchtops, stainless steel appliances, a double-bowl sink, glass-front cabinets, medium wood cabinets, white splashback, porcelain splashback, ceramic floors and beige floor.
Design ideas for a mid-sized tropical l-shaped open plan kitchen in Hawaii with with island, granite benchtops, stainless steel appliances, a double-bowl sink, glass-front cabinets, medium wood cabinets, white splashback, porcelain splashback, ceramic floors and beige floor.
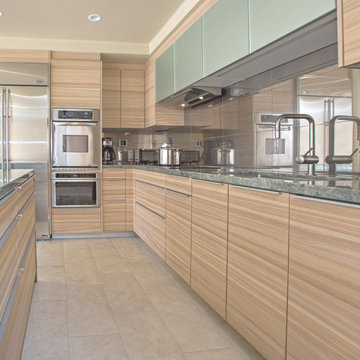
Natural ash wood, book matched. Satin mirror glass wall cabinets. Mirror tile backsplash. Thermador appliances.
Poggenpohl cabinets.
Photo of a mid-sized contemporary l-shaped eat-in kitchen in Hawaii with a single-bowl sink, flat-panel cabinets, light wood cabinets, granite benchtops, porcelain splashback, panelled appliances, porcelain floors, beige floor and with island.
Photo of a mid-sized contemporary l-shaped eat-in kitchen in Hawaii with a single-bowl sink, flat-panel cabinets, light wood cabinets, granite benchtops, porcelain splashback, panelled appliances, porcelain floors, beige floor and with island.
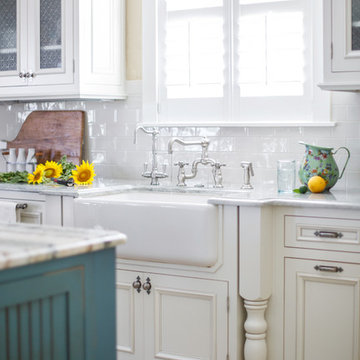
Country kitchen in Jacksonville with a farmhouse sink, recessed-panel cabinets, distressed cabinets, quartzite benchtops, white splashback, porcelain splashback, panelled appliances, travertine floors, with island and beige floor.
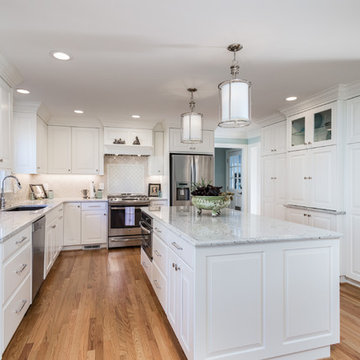
3cm Bianco Manhattan Granite, Blanco Valea Silgranite Sink, 4x4 and Lantern Mosaic Crackle Tile backsplash
This is an example of a mid-sized traditional u-shaped open plan kitchen in Raleigh with an undermount sink, raised-panel cabinets, white cabinets, granite benchtops, stainless steel appliances, medium hardwood floors, with island, beige splashback, porcelain splashback and beige floor.
This is an example of a mid-sized traditional u-shaped open plan kitchen in Raleigh with an undermount sink, raised-panel cabinets, white cabinets, granite benchtops, stainless steel appliances, medium hardwood floors, with island, beige splashback, porcelain splashback and beige floor.
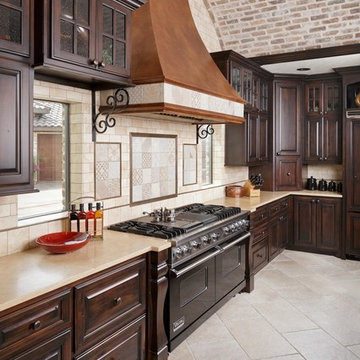
Kolanowski Studio
Inspiration for a large mediterranean kitchen in Houston with raised-panel cabinets, dark wood cabinets, granite benchtops, beige splashback, porcelain splashback, black appliances, porcelain floors and beige floor.
Inspiration for a large mediterranean kitchen in Houston with raised-panel cabinets, dark wood cabinets, granite benchtops, beige splashback, porcelain splashback, black appliances, porcelain floors and beige floor.
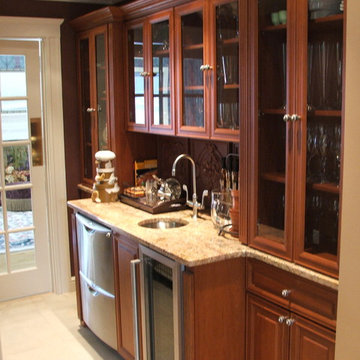
The empty space between this large kitchen and formal living room was annexed as a butler's pantry with extensive glass-front display upper cabinets for glassware, a wine fridge, bar sink, and stacked dishwasher drawers particularly well suited to overflow glassware from parties.
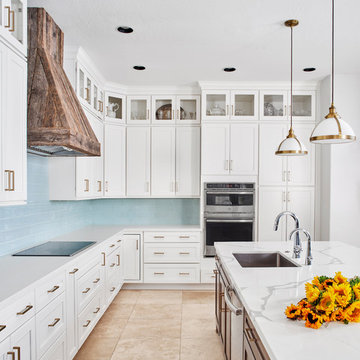
Expansive transitional l-shaped open plan kitchen in Phoenix with an undermount sink, recessed-panel cabinets, white cabinets, quartz benchtops, blue splashback, porcelain splashback, stainless steel appliances, travertine floors, with island, beige floor and white benchtop.
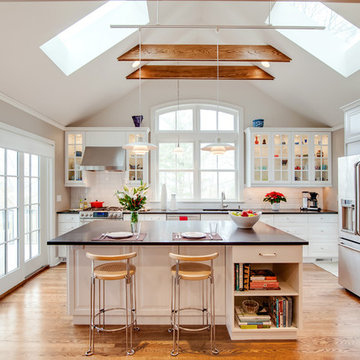
Elizabeth Dooley, Dooley Images
Photo of a mid-sized traditional single-wall eat-in kitchen in New York with an undermount sink, raised-panel cabinets, white cabinets, white splashback, stainless steel appliances, medium hardwood floors, with island, quartz benchtops, porcelain splashback and beige floor.
Photo of a mid-sized traditional single-wall eat-in kitchen in New York with an undermount sink, raised-panel cabinets, white cabinets, white splashback, stainless steel appliances, medium hardwood floors, with island, quartz benchtops, porcelain splashback and beige floor.

The warmth of quarter sawn oak is one of a kind. It's a great choice when looking for a natural, neutral cabinet. In this project, it was paired with a simple white quartz countertop. And it's golden natural hue was emphasized with gold hardware, and wicker pendants.
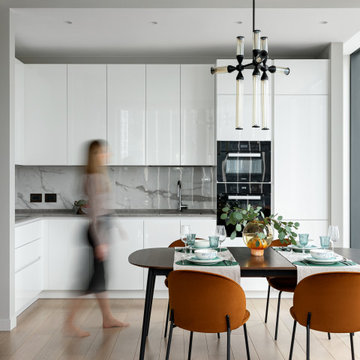
Кухня-гостиная. Кухня белая и глянцевая, обеденный стол овальный с яркими оранжевыми мягкими креслами.
Design ideas for a mid-sized contemporary kitchen in Saint Petersburg with flat-panel cabinets, white cabinets, solid surface benchtops, porcelain splashback, black appliances, medium hardwood floors, beige floor and grey benchtop.
Design ideas for a mid-sized contemporary kitchen in Saint Petersburg with flat-panel cabinets, white cabinets, solid surface benchtops, porcelain splashback, black appliances, medium hardwood floors, beige floor and grey benchtop.

Дизайн кухни в ЖК Гранд Авеню
This is an example of a mid-sized contemporary l-shaped eat-in kitchen in Other with an undermount sink, flat-panel cabinets, grey cabinets, wood benchtops, grey splashback, porcelain splashback, black appliances, laminate floors, no island, beige floor and beige benchtop.
This is an example of a mid-sized contemporary l-shaped eat-in kitchen in Other with an undermount sink, flat-panel cabinets, grey cabinets, wood benchtops, grey splashback, porcelain splashback, black appliances, laminate floors, no island, beige floor and beige benchtop.
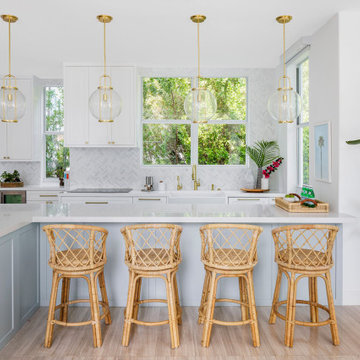
We used white herringbone backsplash porcelain tile with gold accent kitchen accessories. And the colors, Benjamin Moore 1597 pebble beach and pelican gray 1612 in the coastal beach kitchen design. Serena & Lily's Avalon Bar Stool, 26" high, was used for the L-shaped kitchen island.

This inviting gourmet kitchen designed by Curtis Lumber Co., Inc. is perfect for the entertaining lifestyle of the homeowners who wanted a modern farmhouse kitchen in a new construction build. The look was achieved by mixing in a warmer white finish on the upper cabinets with warmer wood tones for the base cabinets and island. The cabinetry is Merillat Masterpiece, Ganon Full overlay Evercore in Warm White Suede sheen on the upper cabinets and Ganon Full overlay Cherry Barley Suede sheen on the base cabinets and floating shelves. The leg of the island has a beautiful taper to it providing a beautiful architectural detail. Shiplap on the window wall and on the back of the island adds a little extra texture to the space. A microwave drawer in a base cabinet, placed near the refrigerator, creates a separate cooking zone. Tucked in on the outskirts of the kitchen is a beverage refrigerator providing easy access away from cooking areas Ascendra Pulls from Tob Knobs in flat black adorn the cabinetry.
Photos property of Curtis Lumber Co., Inc.
Kitchen with Porcelain Splashback and Beige Floor Design Ideas
2