Kitchen with Beige Splashback and Porcelain Splashback Design Ideas
Refine by:
Budget
Sort by:Popular Today
1 - 20 of 11,749 photos
Item 1 of 3

Large contemporary l-shaped open plan kitchen in Perth with an undermount sink, flat-panel cabinets, white cabinets, quartz benchtops, beige splashback, porcelain splashback, black appliances, medium hardwood floors, with island, brown floor and white benchtop.

Design ideas for a large transitional l-shaped separate kitchen in Sydney with an undermount sink, raised-panel cabinets, white cabinets, quartzite benchtops, beige splashback, porcelain splashback, stainless steel appliances, marble floors, brown floor and beige benchtop.
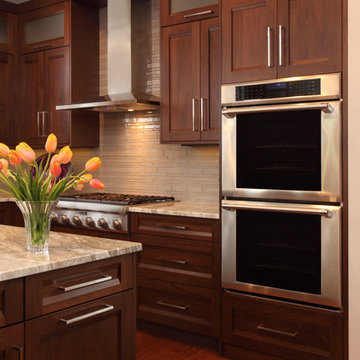
Transitional / Contemporary Stained Walnut Frameless Cabinetry, Quartzite Countertops, Waterfall Island with Prep Sink, Wide Plank White Oak Flooring, Thermador Appliances, Gas Cooktop, Double Ovens
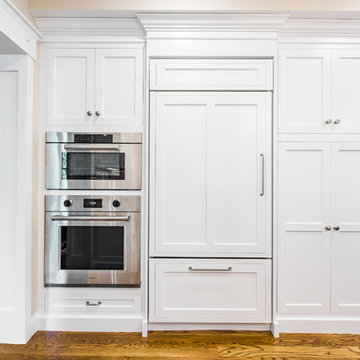
Kath & Keith Photography
Photo of a mid-sized traditional u-shaped separate kitchen in Boston with an undermount sink, shaker cabinets, stainless steel appliances, dark hardwood floors, with island, white cabinets, granite benchtops, beige splashback and porcelain splashback.
Photo of a mid-sized traditional u-shaped separate kitchen in Boston with an undermount sink, shaker cabinets, stainless steel appliances, dark hardwood floors, with island, white cabinets, granite benchtops, beige splashback and porcelain splashback.
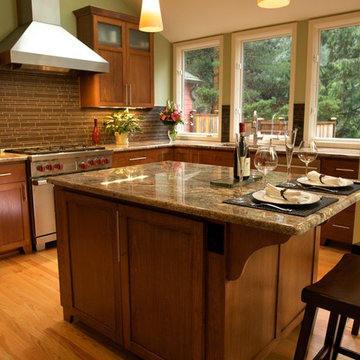
This home in the Portland hills was stuck in the 70's with cedar paneling and almond laminate cabinets with oak details. (See Before photos) The space had wonderful potential with a high vaulted ceiling that was covered by a low ceiling in the kitchen and dining room. Walls closed in the kitchen. The remodel began with removal of the ceiling and the wall between the kitchen and the dining room. Hardwood flooring was extended into the kitchen. Shaker cabinets with contemporary hardware, modern pendants and clean-lined backsplash tile make this kitchen fit the transitional style the owners wanted. Now, the light and backdrop of beautiful trees are enjoyed from every room.
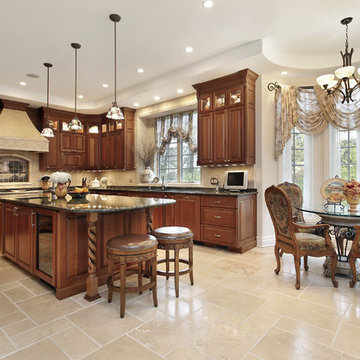
Classic vintage inspired design with marble counter tops. Dark tone cabinets and glass top dining table.
Large traditional l-shaped eat-in kitchen in Los Angeles with raised-panel cabinets, dark wood cabinets, beige splashback, with island, marble benchtops, ceramic floors, a double-bowl sink, porcelain splashback, stainless steel appliances and beige floor.
Large traditional l-shaped eat-in kitchen in Los Angeles with raised-panel cabinets, dark wood cabinets, beige splashback, with island, marble benchtops, ceramic floors, a double-bowl sink, porcelain splashback, stainless steel appliances and beige floor.

Our new one-wall kitchen project. This simple layout is space efficient without giving up on functionality. Area 22 sq.m.
Small modern single-wall eat-in kitchen in Dublin with an integrated sink, flat-panel cabinets, medium wood cabinets, quartzite benchtops, beige splashback, porcelain splashback, panelled appliances, porcelain floors, with island, beige floor and beige benchtop.
Small modern single-wall eat-in kitchen in Dublin with an integrated sink, flat-panel cabinets, medium wood cabinets, quartzite benchtops, beige splashback, porcelain splashback, panelled appliances, porcelain floors, with island, beige floor and beige benchtop.

Inspiration for an expansive contemporary single-wall eat-in kitchen in Moscow with an undermount sink, flat-panel cabinets, black cabinets, concrete benchtops, beige splashback, porcelain splashback, porcelain floors, no island, grey floor and beige benchtop.

The Hidden Gem is a lake house nestled on a private lake in NJ. This house was taken down to the studs and rebuilt. The renovated kitchen is perfect for cooking and gathering. The nook holds a table with seating for 4 and is the perfect place for pancakes or afternoon tea.
The dining room has a wet with an Art TV in the center so no one will miss the game while eating Thanksgiving dinner.
The living room is a great spot to unwind at the end of the day. A gas fireplace with a reclaimed wood, live edge mantel is the focal point.
The bonus room over the garage is ideal for teenagers to gather and play video games or watch movies.
This house is light and airy and the summer sun floods in through all the windows. It's also cozy for brisk autumn nights and cooler spring days.

This kitchen island serves as a storage space, dining seating, as well as a station to prepare meals and bring the family together for inclusive interactions.
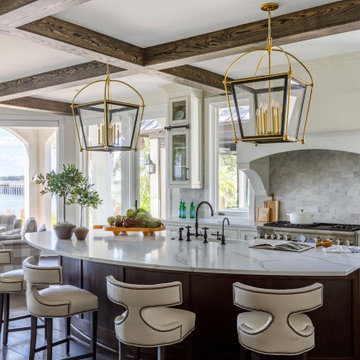
Photo: Jessie Preza Photography
Photo of a large transitional l-shaped kitchen in Jacksonville with a double-bowl sink, beaded inset cabinets, white cabinets, quartz benchtops, beige splashback, porcelain splashback, panelled appliances, dark hardwood floors, with island, brown floor, white benchtop and exposed beam.
Photo of a large transitional l-shaped kitchen in Jacksonville with a double-bowl sink, beaded inset cabinets, white cabinets, quartz benchtops, beige splashback, porcelain splashback, panelled appliances, dark hardwood floors, with island, brown floor, white benchtop and exposed beam.
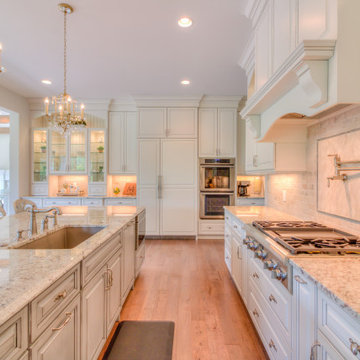
Design ideas for a large l-shaped eat-in kitchen in Cleveland with an undermount sink, beaded inset cabinets, white cabinets, granite benchtops, beige splashback, porcelain splashback, panelled appliances, light hardwood floors, with island, brown floor and beige benchtop.
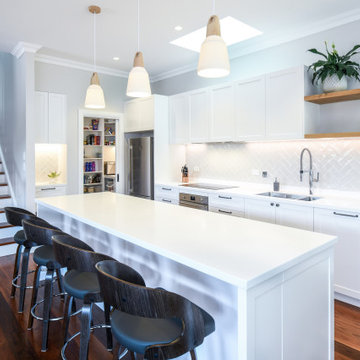
Design ideas for a large transitional galley open plan kitchen in Sydney with an undermount sink, shaker cabinets, white cabinets, solid surface benchtops, beige splashback, porcelain splashback, stainless steel appliances, dark hardwood floors, with island, brown floor and white benchtop.
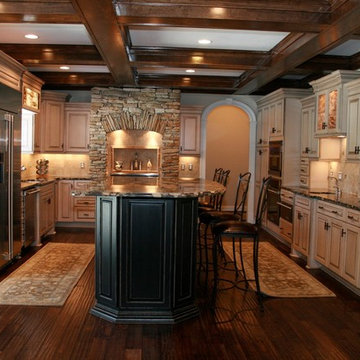
Design ideas for a large country u-shaped separate kitchen in Other with an undermount sink, raised-panel cabinets, distressed cabinets, quartzite benchtops, beige splashback, porcelain splashback, stainless steel appliances, dark hardwood floors, with island, brown floor and multi-coloured benchtop.
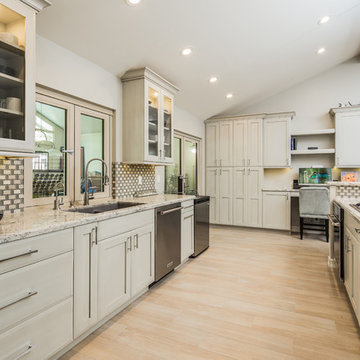
This 1970 original beach home needed a full remodel. All plumbing and electrical, all ceilings and drywall, as well as the bathrooms, kitchen and other cosmetic surfaces. The light grey and blue palate is perfect for this beach cottage. The modern touches and high end finishes compliment the design and balance of this space.
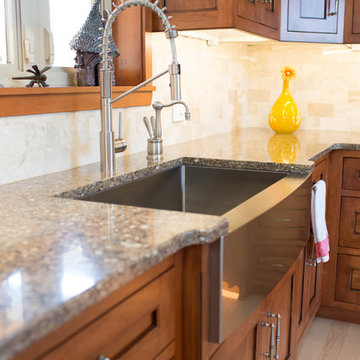
Photo of a mid-sized arts and crafts l-shaped eat-in kitchen in Minneapolis with a farmhouse sink, beaded inset cabinets, medium wood cabinets, quartz benchtops, beige splashback, porcelain splashback, stainless steel appliances, medium hardwood floors and with island.
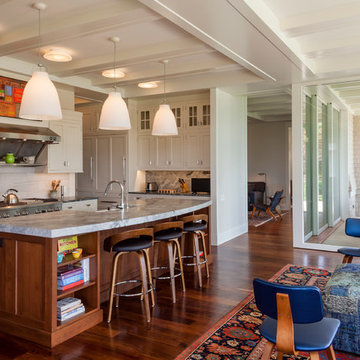
Photo of a mid-sized transitional u-shaped open plan kitchen in Baltimore with shaker cabinets, beige cabinets, beige splashback, stainless steel appliances, medium hardwood floors, with island, a farmhouse sink, marble benchtops, porcelain splashback and brown floor.
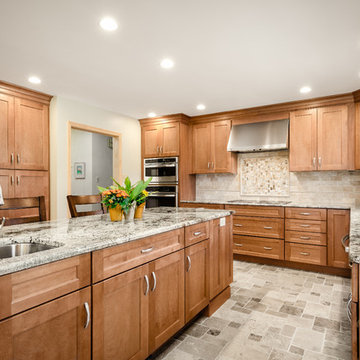
Scott Frederick
This is an example of a large traditional u-shaped eat-in kitchen in Philadelphia with an undermount sink, recessed-panel cabinets, light wood cabinets, granite benchtops, beige splashback, porcelain splashback, stainless steel appliances, porcelain floors and with island.
This is an example of a large traditional u-shaped eat-in kitchen in Philadelphia with an undermount sink, recessed-panel cabinets, light wood cabinets, granite benchtops, beige splashback, porcelain splashback, stainless steel appliances, porcelain floors and with island.
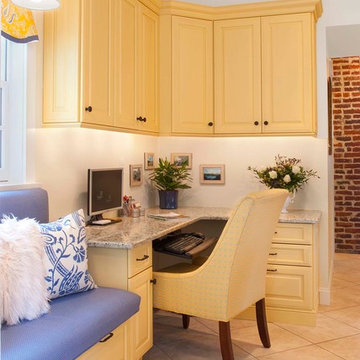
A new addition to this tiny bungalow accomodates a new kitchen with a custom office area featuring yellow cabinetry. Light and bright, the kitchen features historic reproduction lighting by Rejuvenation. Interior design by Kristine Robinson of Robinson Interiors and photogrphy by Katrina Mojzesz
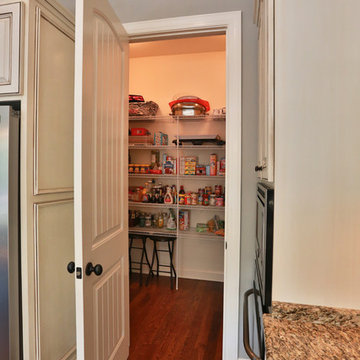
Transitional l-shaped eat-in kitchen in Nashville with a double-bowl sink, raised-panel cabinets, white cabinets, granite benchtops, beige splashback, porcelain splashback, stainless steel appliances, medium hardwood floors and with island.
Kitchen with Beige Splashback and Porcelain Splashback Design Ideas
1