Kitchen with Porcelain Splashback and Black Benchtop Design Ideas
Refine by:
Budget
Sort by:Popular Today
121 - 140 of 3,097 photos
Item 1 of 3
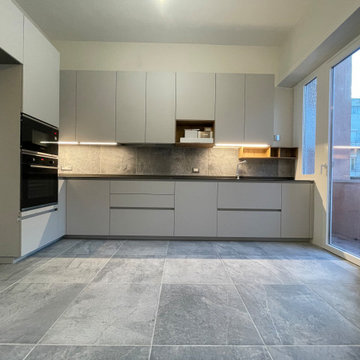
UNA CUCINA PER DUE
La ristrutturazione di un grande appartamento, in cui le stanze sono tante ma spesso anguste, ti mette di fronte ad un bivio: lasciare tutto com’è o aprire due ambienti adiacenti?
In questo caso abbiamo preferito aprire ⛏??
La fusione di una vecchia cucina e di un ambiente usato impropriamente come un ripostiglio hanno dato origine ad una ONE 80 FENIX di Ernestomeda: spaziosa, abitabile, luminosa e dal rigore assoluto.
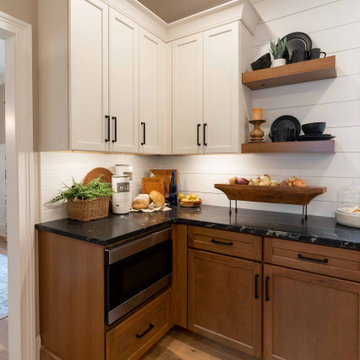
This inviting gourmet kitchen designed by Curtis Lumber Co., Inc. is perfect for the entertaining lifestyle of the homeowners who wanted a modern farmhouse kitchen in a new construction build. The look was achieved by mixing in a warmer white finish on the upper cabinets with warmer wood tones for the base cabinets and island. The cabinetry is Merillat Masterpiece, Ganon Full overlay Evercore in Warm White Suede sheen on the upper cabinets and Ganon Full overlay Cherry Barley Suede sheen on the base cabinets and floating shelves. The leg of the island has a beautiful taper to it providing a beautiful architectural detail. Shiplap on the window wall and on the back of the island adds a little extra texture to the space. A microwave drawer in a base cabinet, placed near the refrigerator, creates a separate cooking zone. Tucked in on the outskirts of the kitchen is a beverage refrigerator providing easy access away from cooking areas Ascendra Pulls from Tob Knobs in flat black adorn the cabinetry.
Photos property of Curtis Lumber Co., Inc.
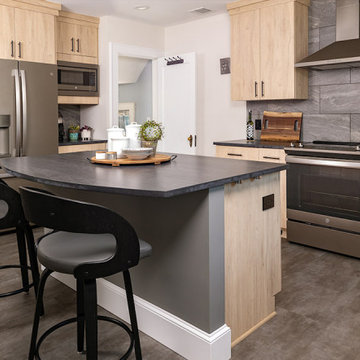
This is an example of a modern kitchen with flat-panel cabinets, light wood cabinets, quartzite benchtops, porcelain splashback, vinyl floors, with island and black benchtop.
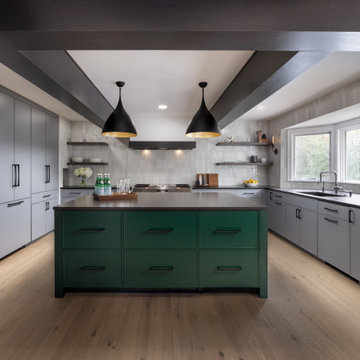
This modern and fresh kitchen was created with our client's growing family in mind. By removing the wall between the kitchen and dining room, we were able to create a large gathering island to be used for entertaining and daily family use. Its custom green cabinetry provides a casual yet sophisticated vibe to the room, while the large wall of gray cabinetry provides ample space for refrigeration, wine storage and pantry use. We love the play of closed space against open shelving display! Lastly, the kitchen sink is set into a large bay window that overlooks the family yard and outdoor pool.
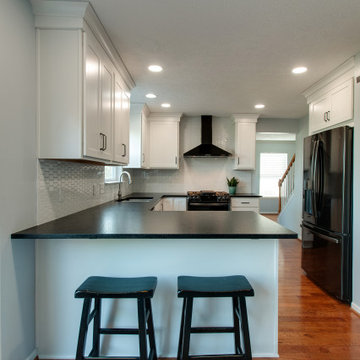
Photo of a small transitional u-shaped eat-in kitchen in Nashville with a double-bowl sink, shaker cabinets, white cabinets, granite benchtops, white splashback, porcelain splashback, black appliances, medium hardwood floors, a peninsula, brown floor and black benchtop.
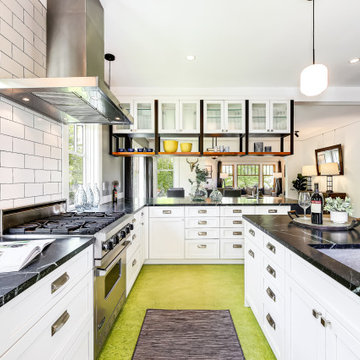
This is an example of a mid-sized transitional l-shaped eat-in kitchen in Seattle with an undermount sink, recessed-panel cabinets, white cabinets, marble benchtops, white splashback, porcelain splashback, stainless steel appliances, linoleum floors, a peninsula, green floor and black benchtop.
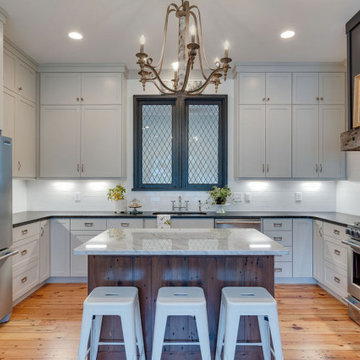
Design ideas for a mid-sized country u-shaped kitchen in Nashville with an undermount sink, shaker cabinets, white cabinets, quartz benchtops, white splashback, porcelain splashback, stainless steel appliances, medium hardwood floors, multiple islands and black benchtop.
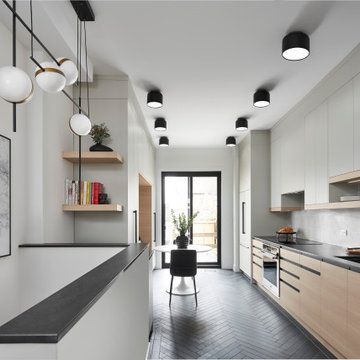
Mid-sized contemporary galley kitchen in Toronto with a double-bowl sink, flat-panel cabinets, light wood cabinets, quartz benchtops, grey splashback, porcelain splashback, stainless steel appliances, porcelain floors, no island, black floor and black benchtop.
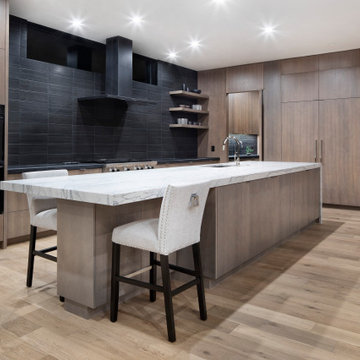
Design ideas for a large modern l-shaped eat-in kitchen in Austin with an undermount sink, flat-panel cabinets, medium wood cabinets, soapstone benchtops, black splashback, porcelain splashback, panelled appliances, medium hardwood floors, with island, brown floor and black benchtop.
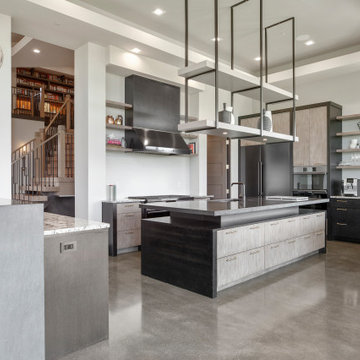
Inspiration for a large contemporary u-shaped kitchen pantry in Portland with a single-bowl sink, flat-panel cabinets, grey cabinets, limestone benchtops, white splashback, porcelain splashback, black appliances, concrete floors, multiple islands, grey floor, black benchtop and recessed.
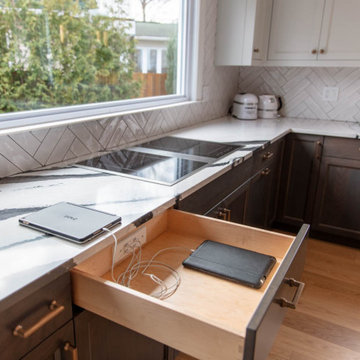
Transitional u-shaped open plan kitchen in Ottawa with a farmhouse sink, recessed-panel cabinets, dark wood cabinets, quartz benchtops, white splashback, porcelain splashback, panelled appliances, light hardwood floors, a peninsula and black benchtop.
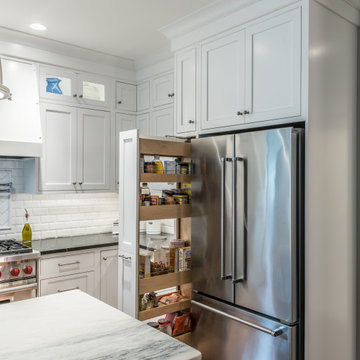
This modern farmhouse kitchen designed by Curtis Lumber Company, Inc incorporates many desirable features including a wet bar, stacked glass cabinets, pantry pull outs, swing up mixer shelf, custom hood and pot filler. The perimeter and wet bar cabinets are from Crystal Cabinet Works in the Danbury Inset door style, painted designer white. The island also by Crystal Cabinets Works is painted in Benjamin Moore del mar blue. Photos property of Curtis Lumber Company, Inc.
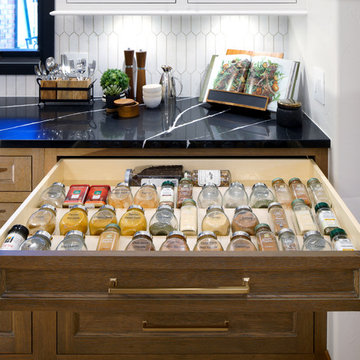
To replace an Old World style kitchen, we created a new space with farmhouse elements coupled with our interpretation of modern European detailing. With our focus on improving function first, we removed the old peninsula that closed off the kitchen, creating a location for conversation and eating on the new cantilevered countertop which provides interesting, yet purposeful design. A custom designed European cube shelf system was created, incorporating integrated lighting inside Rift Sawn oak shelves to match our base cabinetry. After building the shelf system, we placed it in front of the handmade art tile backsplash, bringing a very modern element to contrast with our custom inset cabinetry. Our design team selected the Rift sawn oak for the base cabinets to bring warmth into the space and to contrast with the white upper cabinetry. We then layered matt black on select drawer fronts and specific cabinet interiors for a truly custom modern edge. Custom pull outs and interior organizers fulfill our desire for a kitchen that functions first and foremost, while our custom cabinetry and complete design satisfies our homeowners’ desire for wow. Farmhouse style will never be the same.
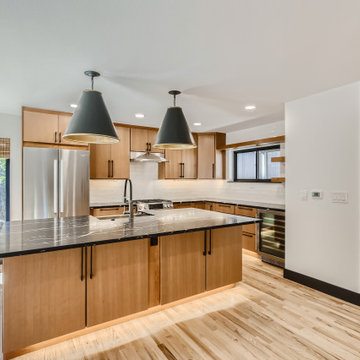
This is an example of a mid-sized modern kitchen in Denver with a farmhouse sink, flat-panel cabinets, brown cabinets, quartz benchtops, white splashback, porcelain splashback, stainless steel appliances, light hardwood floors, brown floor and black benchtop.
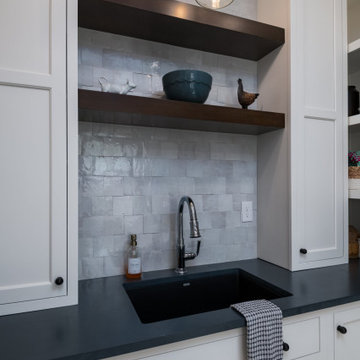
Design ideas for a mid-sized transitional u-shaped kitchen pantry in Other with an undermount sink, flat-panel cabinets, white cabinets, quartz benchtops, white splashback, porcelain splashback, panelled appliances, brick floors and black benchtop.
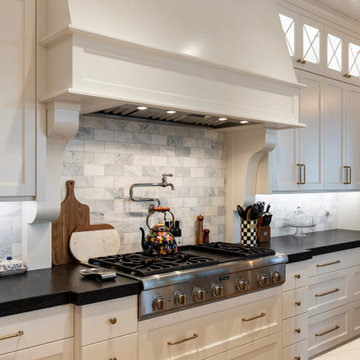
Inspiration for a large traditional u-shaped open plan kitchen in Salt Lake City with a farmhouse sink, recessed-panel cabinets, white cabinets, granite benchtops, grey splashback, porcelain splashback, stainless steel appliances, medium hardwood floors, with island, brown floor, black benchtop and timber.
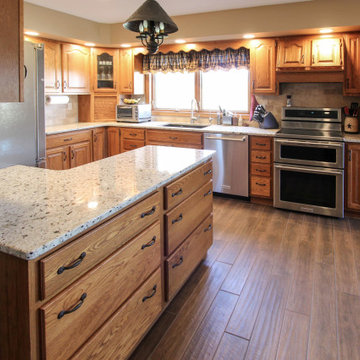
In this kitchen remodel , we relocated existing cabinetry from a wall that was removed and added additional black cabinetry to compliment the new location of the buffet cabinetry and accent the updated layout for the homeowners kitchen and dining room. Medallion Gold Rushmore Raised Panel Oak painted in Carriage Black. New glass was installed in the upper cabinets with new black trim for the existing decorative doors. On the countertop, Mombello granite was installed in the kitchen, on the buffet and in the laundry room. A Blanco diamond equal bowl with low divide was installed in the kitchen and a Blanco Liven sink in the laundry room, both in the color Anthracite. Moen Arbor faucet in Spot Resist Stainless and a Brushed Nickel Petal value was installed in the kitchen. The backsplash is 1x2 Chiseled Durango stone for the buffet area and 3”x6” honed and tumbled Durango stone for the kitchen backsplash. On the floor, 6”x36” Dark Brown porcelain tile was installed. A new staircase, railing and doors were installed leading from the kitchen to the basement area.
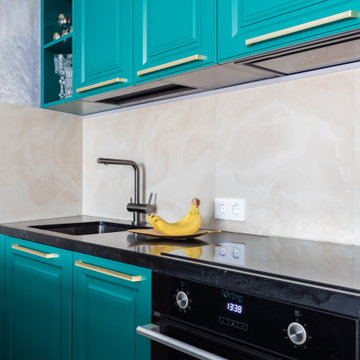
Mid-sized transitional galley eat-in kitchen in Saint Petersburg with an undermount sink, recessed-panel cabinets, green cabinets, quartz benchtops, beige splashback, porcelain splashback, black appliances, with island and black benchtop.
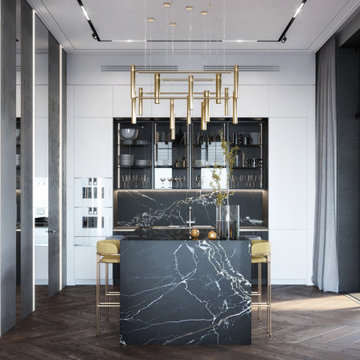
Mid-sized contemporary single-wall open plan kitchen in Other with a drop-in sink, flat-panel cabinets, white cabinets, solid surface benchtops, black splashback, porcelain splashback, white appliances, dark hardwood floors, with island, brown floor and black benchtop.
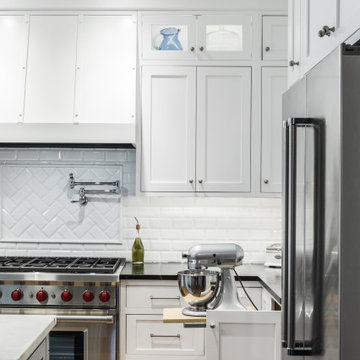
This modern farmhouse kitchen designed by Curtis Lumber Company, Inc incorporates many desirable features including a wet bar, stacked glass cabinets, pantry pull outs, swing up mixer shelf, custom hood and pot filler. The perimeter and wet bar cabinets are from Crystal Cabinet Works in the Danbury Inset door style, painted designer white. The island also by Crystal Cabinets Works is painted in Benjamin Moore del mar blue. Photos property of Curtis Lumber Company, Inc.
Kitchen with Porcelain Splashback and Black Benchtop Design Ideas
7