Kitchen with Porcelain Splashback and Black Benchtop Design Ideas
Refine by:
Budget
Sort by:Popular Today
61 - 80 of 3,097 photos
Item 1 of 3
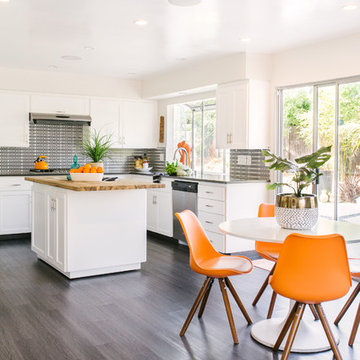
Lindsey Drewes
This is an example of a large midcentury l-shaped eat-in kitchen in Santa Barbara with an undermount sink, shaker cabinets, white cabinets, multi-coloured splashback, porcelain splashback, stainless steel appliances, dark hardwood floors, with island, brown floor and black benchtop.
This is an example of a large midcentury l-shaped eat-in kitchen in Santa Barbara with an undermount sink, shaker cabinets, white cabinets, multi-coloured splashback, porcelain splashback, stainless steel appliances, dark hardwood floors, with island, brown floor and black benchtop.
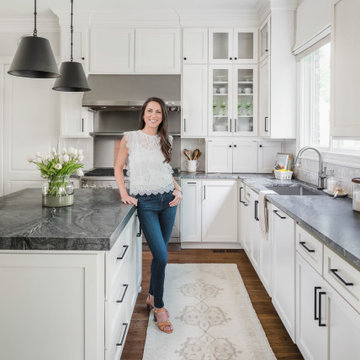
GC: Ekren Construction
Photography: Tiffany Ringwald
Inspiration for a mid-sized transitional l-shaped eat-in kitchen in Charlotte with an undermount sink, shaker cabinets, white cabinets, quartzite benchtops, grey splashback, porcelain splashback, stainless steel appliances, medium hardwood floors, with island, brown floor and black benchtop.
Inspiration for a mid-sized transitional l-shaped eat-in kitchen in Charlotte with an undermount sink, shaker cabinets, white cabinets, quartzite benchtops, grey splashback, porcelain splashback, stainless steel appliances, medium hardwood floors, with island, brown floor and black benchtop.
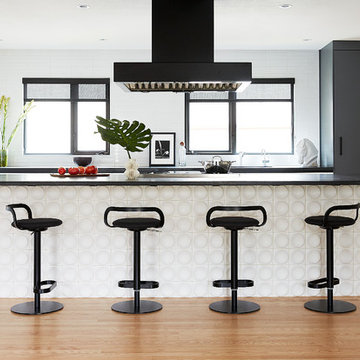
This is an example of a large contemporary single-wall open plan kitchen in San Francisco with an undermount sink, flat-panel cabinets, black cabinets, soapstone benchtops, white splashback, porcelain splashback, stainless steel appliances, light hardwood floors, with island, brown floor and black benchtop.
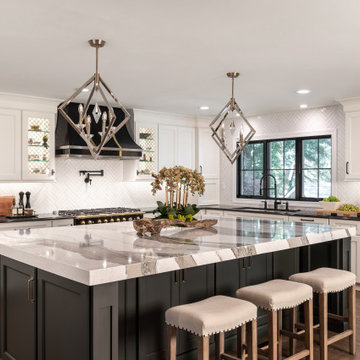
Photo of a large transitional l-shaped kitchen in St Louis with shaker cabinets, white cabinets, quartz benchtops, white splashback, porcelain splashback, with island, brown floor, black benchtop, an undermount sink, stainless steel appliances and dark hardwood floors.
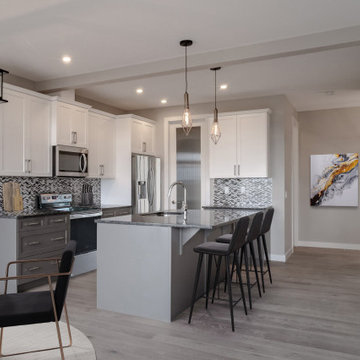
Impactful L-shaped kitchen features large island, quartz countertops, two-toned painted cabinetry with upgraded chevron tile backsplash, chrome hardware, gold pendant lights, and walk-in pantry
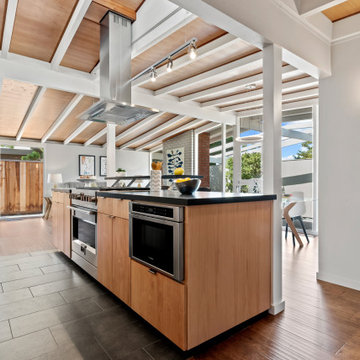
Plywood modern cabinets
Mid-sized contemporary single-wall eat-in kitchen in San Francisco with an undermount sink, flat-panel cabinets, light wood cabinets, quartzite benchtops, porcelain splashback, stainless steel appliances, medium hardwood floors, with island, brown floor, black benchtop and exposed beam.
Mid-sized contemporary single-wall eat-in kitchen in San Francisco with an undermount sink, flat-panel cabinets, light wood cabinets, quartzite benchtops, porcelain splashback, stainless steel appliances, medium hardwood floors, with island, brown floor, black benchtop and exposed beam.
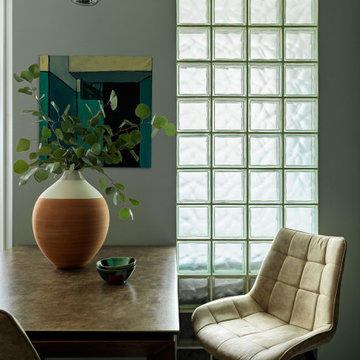
Inspiration for a small contemporary l-shaped eat-in kitchen in Moscow with a single-bowl sink, flat-panel cabinets, black cabinets, beige splashback, porcelain splashback, black appliances, porcelain floors, no island, grey floor and black benchtop.
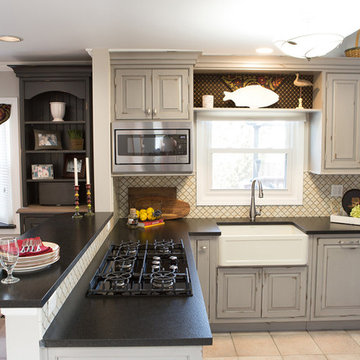
Project by Advance Design Studio
Photography by Joe Nowak
Kitchen Design by Michelle Lecinski
Design ideas for a large traditional u-shaped eat-in kitchen in Chicago with a farmhouse sink, raised-panel cabinets, grey cabinets, granite benchtops, beige splashback, porcelain splashback, stainless steel appliances, porcelain floors, with island, beige floor and black benchtop.
Design ideas for a large traditional u-shaped eat-in kitchen in Chicago with a farmhouse sink, raised-panel cabinets, grey cabinets, granite benchtops, beige splashback, porcelain splashback, stainless steel appliances, porcelain floors, with island, beige floor and black benchtop.
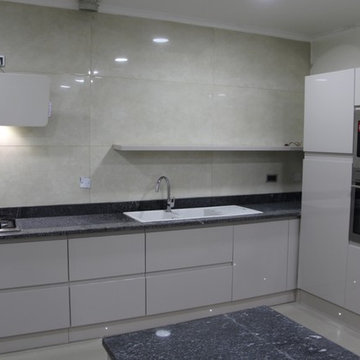
This is an example of an expansive modern u-shaped separate kitchen in Other with a triple-bowl sink, flat-panel cabinets, grey cabinets, granite benchtops, beige splashback, porcelain splashback, stainless steel appliances, ceramic floors, with island, beige floor and black benchtop.
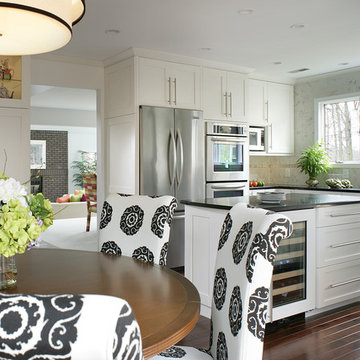
The dark walnut hardwood floor and table top add warm depth to this contemporary kitchen while the large expanse of windows draw natural light in. The dishwasher is finished with cabinet fronts, seamlessly integrating it into the design.
The island adds several layers of functionality: it conveniently serves as an additional prep area; it’s ideal for buffet-style serving; it provides additional storage space; and its built-in wine cooler, finished with cabinet fronts that integrate it seamlessly into the design, makes it ideally suited for use during parties.
Photography: Peter Rymwid
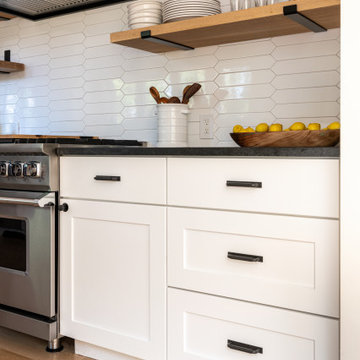
Photo of a mid-sized country galley eat-in kitchen in Boston with a farmhouse sink, shaker cabinets, white cabinets, granite benchtops, white splashback, porcelain splashback, stainless steel appliances, light hardwood floors, no island, beige floor and black benchtop.
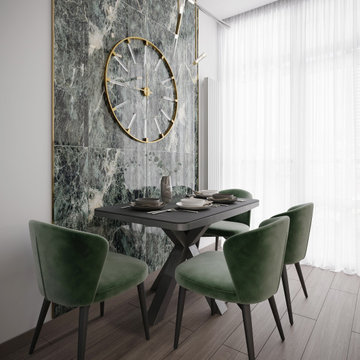
Photo of a small contemporary l-shaped kitchen in Other with an undermount sink, flat-panel cabinets, beige cabinets, solid surface benchtops, green splashback, porcelain splashback, stainless steel appliances, vinyl floors, no island, brown floor and black benchtop.
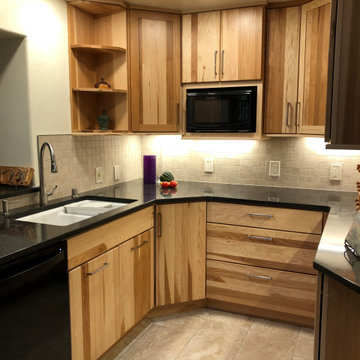
This is an example of a small contemporary u-shaped kitchen in Albuquerque with an undermount sink, flat-panel cabinets, light wood cabinets, quartz benchtops, grey splashback, porcelain splashback, black appliances, porcelain floors and black benchtop.
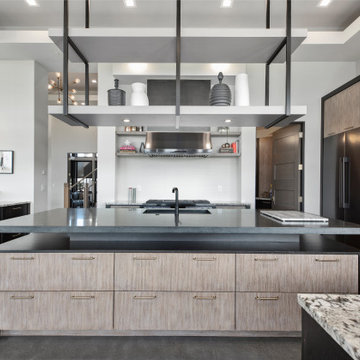
Photo of a large contemporary u-shaped kitchen pantry in Portland with a single-bowl sink, flat-panel cabinets, grey cabinets, limestone benchtops, white splashback, porcelain splashback, black appliances, concrete floors, multiple islands, grey floor, black benchtop and recessed.
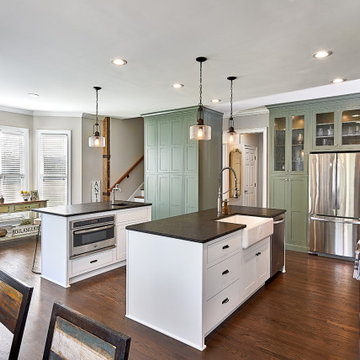
Two islands provide separate work zones and ample traffic flow. The green cabinets next to the stairs hide a walk-in pantry. © Lassiter Photography
This is an example of a mid-sized country l-shaped eat-in kitchen in Charlotte with a farmhouse sink, shaker cabinets, green cabinets, granite benchtops, brown splashback, porcelain splashback, stainless steel appliances, dark hardwood floors, multiple islands, brown floor and black benchtop.
This is an example of a mid-sized country l-shaped eat-in kitchen in Charlotte with a farmhouse sink, shaker cabinets, green cabinets, granite benchtops, brown splashback, porcelain splashback, stainless steel appliances, dark hardwood floors, multiple islands, brown floor and black benchtop.
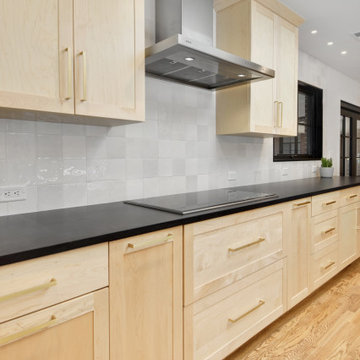
Photo of a mid-sized modern l-shaped eat-in kitchen in Denver with a drop-in sink, shaker cabinets, light wood cabinets, quartzite benchtops, white splashback, porcelain splashback, stainless steel appliances, light hardwood floors, with island, brown floor and black benchtop.
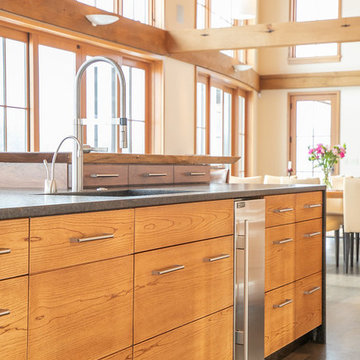
Designer: Paul Dybdahl
Photographer: Shanna Wolf
Designer’s Note: One of the main project goals was to develop a kitchen space that complimented the homes quality while blending elements of the new kitchen space with the homes eclectic materials.
Japanese Ash veneers were chosen for the main body of the kitchen for it's quite linear appeals. Quarter Sawn White Oak, in a natural finish, was chosen for the island to compliment the dark finished Quarter Sawn Oak floor that runs throughout this home.
The west end of the island, under the Walnut top, is a metal finished wood. This was to speak to the metal wrapped fireplace on the west end of the space.
A massive Walnut Log was sourced to create the 2.5" thick 72" long and 45" wide (at widest end) living edge top for an elevated seating area at the island. This was created from two pieces of solid Walnut, sliced and joined in a book-match configuration.
The homeowner loves the new space!!
Cabinets: Premier Custom-Built
Countertops: Leathered Granite The Granite Shop of Madison
Location: Vermont Township, Mt. Horeb, WI
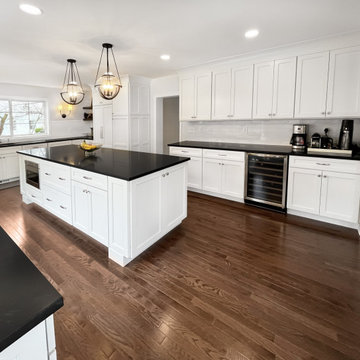
What a transformation! Our clients chose to relocate their kitchen to the back of the home, opening up walls and creating a stunning, functional open space. Perfect for cooking and entertaining, kitchen includes plenty of storage and large center island. Bright white cabinetry, black soapstone countertops, polished nickel hardware throughout. Custom panel built in refrigerator. Medium oak hardwood floors and custom wood floating shelves add warmth. Built-in bench window seat with custom cushion is perfect for extra guests, and provides deep drawer storage below. Beverage center / wine rack.
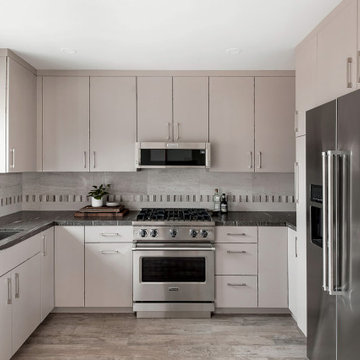
Clean and simple with a slab door style in a painted finish.
Small modern u-shaped eat-in kitchen in San Luis Obispo with an undermount sink, flat-panel cabinets, beige cabinets, granite benchtops, multi-coloured splashback, porcelain splashback, stainless steel appliances, porcelain floors, no island, multi-coloured floor and black benchtop.
Small modern u-shaped eat-in kitchen in San Luis Obispo with an undermount sink, flat-panel cabinets, beige cabinets, granite benchtops, multi-coloured splashback, porcelain splashback, stainless steel appliances, porcelain floors, no island, multi-coloured floor and black benchtop.

Mid-sized contemporary l-shaped open plan kitchen in Rome with an undermount sink, flat-panel cabinets, black cabinets, solid surface benchtops, black splashback, porcelain splashback, stainless steel appliances, light hardwood floors, a peninsula and black benchtop.
Kitchen with Porcelain Splashback and Black Benchtop Design Ideas
4