Kitchen with Black Cabinets and Porcelain Splashback Design Ideas
Refine by:
Budget
Sort by:Popular Today
1 - 20 of 1,950 photos
Item 1 of 3

Mid-sized contemporary u-shaped open plan kitchen in Other with a single-bowl sink, flat-panel cabinets, black cabinets, quartz benchtops, black splashback, porcelain splashback, black appliances, medium hardwood floors, a peninsula, brown floor and black benchtop.

Inspiration for an expansive contemporary single-wall eat-in kitchen in Moscow with an undermount sink, flat-panel cabinets, black cabinets, concrete benchtops, beige splashback, porcelain splashback, porcelain floors, no island, grey floor and beige benchtop.

Black and white modern kitchen with rustic wood flooring. Grey and white printed backsplash with accordion open window.
Design ideas for a mid-sized modern l-shaped open plan kitchen in Denver with a farmhouse sink, shaker cabinets, black cabinets, quartzite benchtops, grey splashback, porcelain splashback, stainless steel appliances, light hardwood floors, with island, brown floor, white benchtop and vaulted.
Design ideas for a mid-sized modern l-shaped open plan kitchen in Denver with a farmhouse sink, shaker cabinets, black cabinets, quartzite benchtops, grey splashback, porcelain splashback, stainless steel appliances, light hardwood floors, with island, brown floor, white benchtop and vaulted.
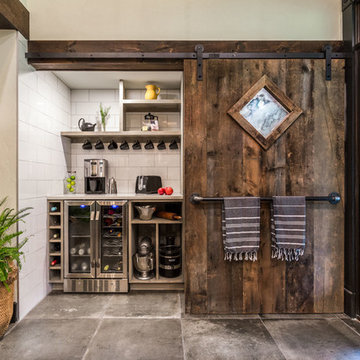
Brittany Fecteau
Inspiration for a large country l-shaped kitchen pantry in Manchester with an undermount sink, flat-panel cabinets, black cabinets, quartz benchtops, white splashback, porcelain splashback, stainless steel appliances, cement tiles, with island, grey floor and white benchtop.
Inspiration for a large country l-shaped kitchen pantry in Manchester with an undermount sink, flat-panel cabinets, black cabinets, quartz benchtops, white splashback, porcelain splashback, stainless steel appliances, cement tiles, with island, grey floor and white benchtop.
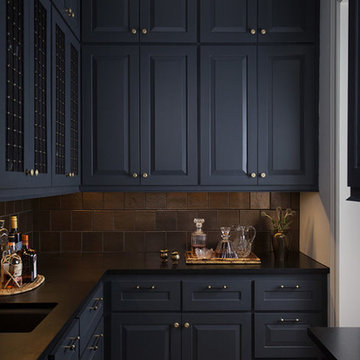
Inspiration for a mid-sized transitional galley kitchen pantry in Austin with an undermount sink, raised-panel cabinets, black cabinets, soapstone benchtops, black splashback, porcelain splashback, light hardwood floors, no island, brown floor and black benchtop.
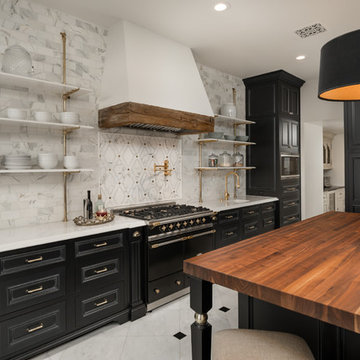
We don't know which of these design elements we like best; the open shelves, wood countertops, black cabinets or the custom tile backsplash. Either way, this luxury kitchen has it all.

MONTAUK - BG871
Subtle and luxurious. The soft pearl undertone of Montauk is elevated with warm sandy dappling and an ivory marble pattern for a vintage yet modern feel.
PATTERN: MOVEMENT VEINEDFINISH: POLISHEDCOLLECTION: BOUTIQUESLAB SIZE: JUMBO (65" X 130")
Country: United States

The overall vision for the kitchen is a modern, slightly edgy space that is still warm and inviting. As a designer, I like to push people out of their comfort zones. We’ve done that a few ways with this kitchen – Ebony and matte gray cabinets, mixing cabinet and countertop materials, and mixing metals.
We’ve all seen and done the white kitchen for the last 10 years. I wanted to demonstrate that a black kitchen is functional and dramatic and not the dark cave everyone fears.
To soften the black, we’ve incorporated organic elements like natural woods, handmade backsplash tiles, brass and the flowing, organic patterns of the fabrics.
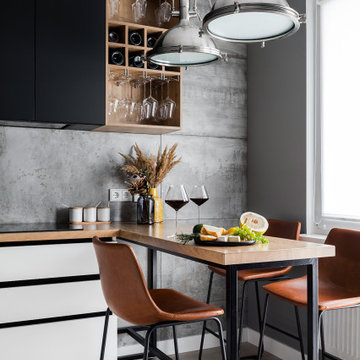
Для кухни сразу сложилась тенденция к лофту, поскольку хозяин — кондитер, и кухня для него — это профессиональная среда.
Интерьер построен на монохромных сочетаниях черного, белого и серого. Цветных деталей почти нет, кроме пары акцентов в комнате.
В комнате и кухне стены окрашены. Фартук — керамогранит, который переходит на стену с барной стойкой.
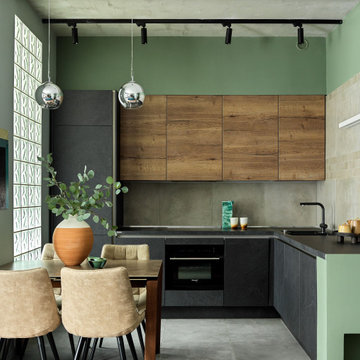
Design ideas for a small contemporary l-shaped eat-in kitchen in Moscow with a single-bowl sink, flat-panel cabinets, black cabinets, beige splashback, porcelain splashback, black appliances, porcelain floors, no island, grey floor and black benchtop.
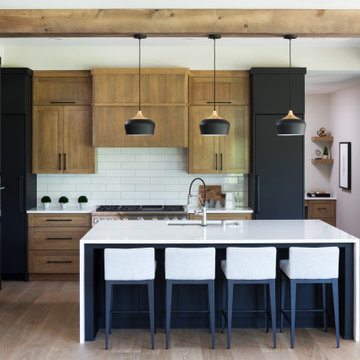
An artful blend of styles inspired by our love contemporary and modern farmhouses, while honoring tradition and simplicity.
This is an example of a transitional l-shaped eat-in kitchen in Minneapolis with a single-bowl sink, flat-panel cabinets, black cabinets, quartz benchtops, white splashback, porcelain splashback, black appliances, with island, white benchtop, medium hardwood floors and brown floor.
This is an example of a transitional l-shaped eat-in kitchen in Minneapolis with a single-bowl sink, flat-panel cabinets, black cabinets, quartz benchtops, white splashback, porcelain splashback, black appliances, with island, white benchtop, medium hardwood floors and brown floor.
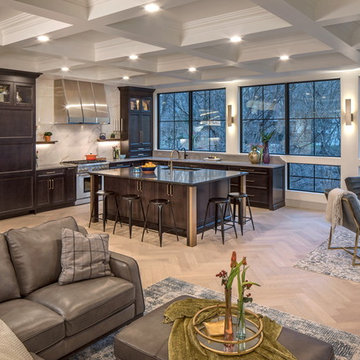
This kitchen was part of a 700sq ft addition that was added to the back of this home. The kitchen area features a large custom made Stainless steel hood, hidden built in refrigerator, two sinks, 36" duel fuel range, coffee bar and great island for prep and entertaining.
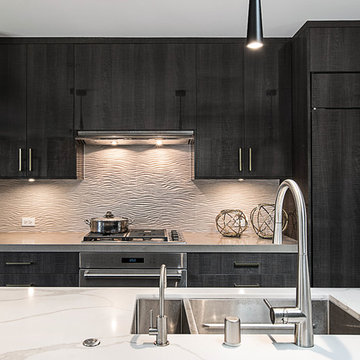
This is an example of a mid-sized contemporary galley open plan kitchen in Los Angeles with an undermount sink, flat-panel cabinets, quartz benchtops, beige splashback, porcelain splashback, panelled appliances, porcelain floors, with island, brown floor, white benchtop and black cabinets.
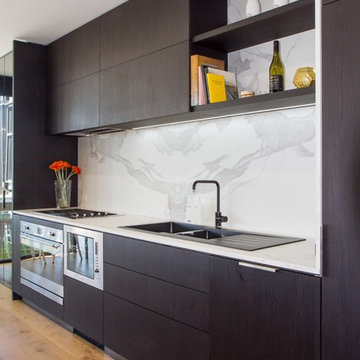
Yvonne Menegol
Design ideas for a mid-sized modern galley open plan kitchen in Melbourne with flat-panel cabinets, with island, a drop-in sink, black cabinets, tile benchtops, white splashback, porcelain splashback, stainless steel appliances, medium hardwood floors, brown floor and white benchtop.
Design ideas for a mid-sized modern galley open plan kitchen in Melbourne with flat-panel cabinets, with island, a drop-in sink, black cabinets, tile benchtops, white splashback, porcelain splashback, stainless steel appliances, medium hardwood floors, brown floor and white benchtop.

This beautiful new kitchen and dining extension boasts expansive bright vaulted ceilings, double bi-folding doors, a huge kitchen island with a waterfall edge, monochromatic colour scheme with a pop of rust in the impactful feature lights, bar stools and carver dining chairs.
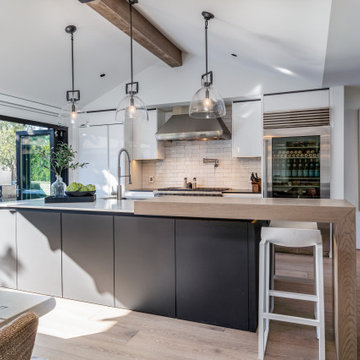
California Modern Mix in the OC: matte black and white gloss custom Bauformat cabinets, with European Oak, wide/long boards, light wood flooring, open concept w/true indoor/outdoor living, rustic meets modern for a great mix, statement lighting and appliances set the stage for delicious meals with family and friends!

123 Remodeling's goal in this Evanston kitchen was to create a design that emphasized an elegantly minimalist aesthetic. We wanted to bring in the natural light and were influenced by the Scandinavian style, which includes functionality, simplicity, and craftsmanship. The contrast of the natural wood and dark cabinets boasts an elevated and unique design, which immediately catches your eye walking into this beautiful single-family home.

A built in microwave fits in well on the end of the island. Perfect for warming up a snack or a cup of java at any time of day without taking up counter space.
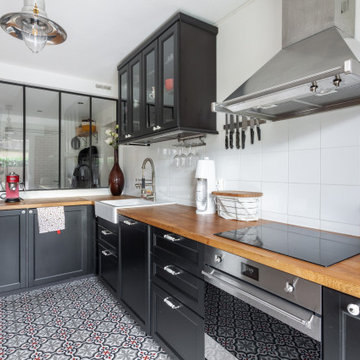
This is an example of a mid-sized transitional u-shaped kitchen in Lyon with a farmhouse sink, recessed-panel cabinets, black cabinets, wood benchtops, white splashback, porcelain splashback, stainless steel appliances, ceramic floors, a peninsula, multi-coloured floor and beige benchtop.
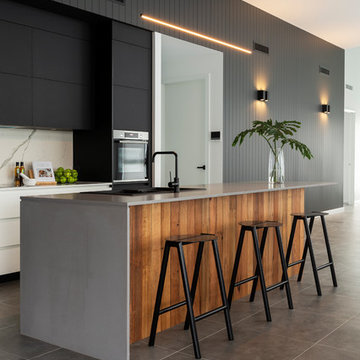
The interior design aesthetic for this kitchen was sleek and modern. A strong palette of black, charcoal and white. Sleek concrete Caesarstone bench tops, recycled timber island bar back. VJ cladding and a porcelain sheet splash back. Black sink and tap wear. Built by Robert Paragalli, R.E.P Building. Joinery by Impact Joinery. Wall cladding by Joe Whitfield. Photography by Hcreations.
Kitchen with Black Cabinets and Porcelain Splashback Design Ideas
1