Kitchen with Porcelain Splashback and Ceramic Floors Design Ideas
Refine by:
Budget
Sort by:Popular Today
141 - 160 of 3,230 photos
Item 1 of 3
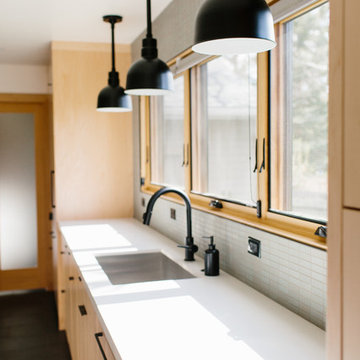
Design ideas for a large contemporary l-shaped separate kitchen in Seattle with an undermount sink, flat-panel cabinets, light wood cabinets, solid surface benchtops, grey splashback, porcelain splashback, stainless steel appliances, ceramic floors, with island, black floor and white benchtop.
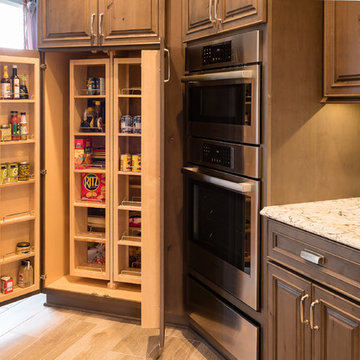
Kitchen pantry cabinets with built-in swiveling organizers adds so much functionality in a small space.
Photo of a large transitional u-shaped eat-in kitchen in Indianapolis with an undermount sink, raised-panel cabinets, medium wood cabinets, quartz benchtops, white splashback, porcelain splashback, stainless steel appliances, ceramic floors and multiple islands.
Photo of a large transitional u-shaped eat-in kitchen in Indianapolis with an undermount sink, raised-panel cabinets, medium wood cabinets, quartz benchtops, white splashback, porcelain splashback, stainless steel appliances, ceramic floors and multiple islands.
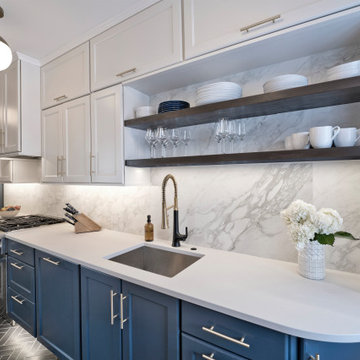
Design ideas for a small traditional single-wall separate kitchen in DC Metro with an undermount sink, shaker cabinets, blue cabinets, quartz benchtops, white splashback, porcelain splashback, stainless steel appliances, ceramic floors, no island, black floor and white benchtop.
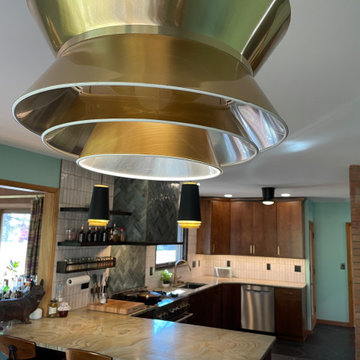
A Davenport Quad Cities kitchen get remodeled featuring Mid Century Modern style lighting, Koch Birch slab Liberty cabinets in the Chestnut stain, unique pattern natural stone countertops, black hex tile floors, and white and green tiled backsplash. Kitchen remodeled start to finish by Village Home Stores.
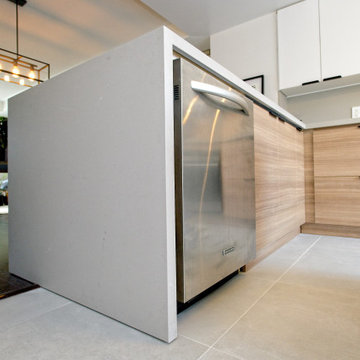
A minimalist kitchen is like the no-makeup makeup! Everything is well thought out throughout the space!
This is an example of a mid-sized scandinavian l-shaped eat-in kitchen in Toronto with an undermount sink, flat-panel cabinets, light wood cabinets, quartzite benchtops, grey splashback, porcelain splashback, stainless steel appliances, ceramic floors, with island, grey floor and grey benchtop.
This is an example of a mid-sized scandinavian l-shaped eat-in kitchen in Toronto with an undermount sink, flat-panel cabinets, light wood cabinets, quartzite benchtops, grey splashback, porcelain splashback, stainless steel appliances, ceramic floors, with island, grey floor and grey benchtop.
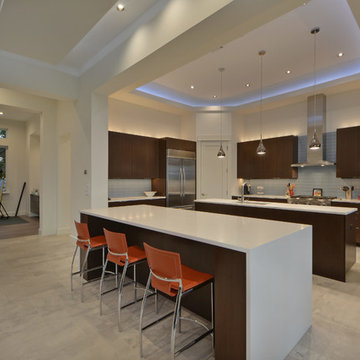
Twist Tours
Photo of a large modern galley open plan kitchen in Austin with an undermount sink, dark wood cabinets, blue splashback, porcelain splashback, stainless steel appliances, multiple islands, solid surface benchtops, ceramic floors, white floor and white benchtop.
Photo of a large modern galley open plan kitchen in Austin with an undermount sink, dark wood cabinets, blue splashback, porcelain splashback, stainless steel appliances, multiple islands, solid surface benchtops, ceramic floors, white floor and white benchtop.
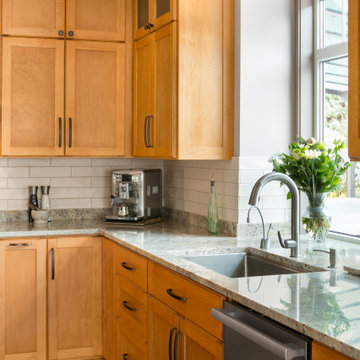
Design ideas for a l-shaped eat-in kitchen in Vancouver with a drop-in sink, shaker cabinets, brown cabinets, limestone benchtops, white splashback, porcelain splashback, stainless steel appliances, ceramic floors, with island, beige floor and multi-coloured benchtop.
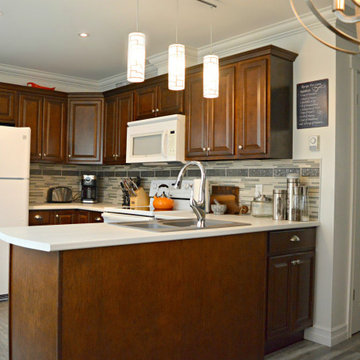
A small u-shaped kitchen that was once part of a garage.
Design ideas for a small beach style u-shaped eat-in kitchen with a double-bowl sink, raised-panel cabinets, dark wood cabinets, laminate benchtops, grey splashback, porcelain splashback, white appliances, ceramic floors, with island, grey floor and white benchtop.
Design ideas for a small beach style u-shaped eat-in kitchen with a double-bowl sink, raised-panel cabinets, dark wood cabinets, laminate benchtops, grey splashback, porcelain splashback, white appliances, ceramic floors, with island, grey floor and white benchtop.
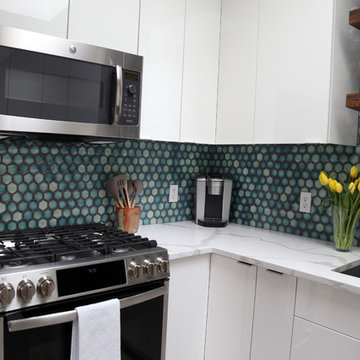
Cosmic Blue hexagon glossy porcelain tile backsplash offers a pop of color in this neutral kitchen.
photo by Myndi Pressly
Photo of a small midcentury u-shaped kitchen in Denver with an undermount sink, flat-panel cabinets, white cabinets, quartzite benchtops, blue splashback, porcelain splashback, stainless steel appliances, ceramic floors, grey floor and white benchtop.
Photo of a small midcentury u-shaped kitchen in Denver with an undermount sink, flat-panel cabinets, white cabinets, quartzite benchtops, blue splashback, porcelain splashback, stainless steel appliances, ceramic floors, grey floor and white benchtop.
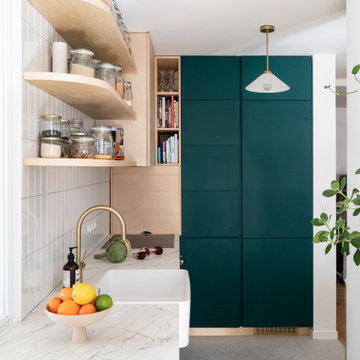
Mid-sized modern l-shaped open plan kitchen in Paris with a single-bowl sink, beaded inset cabinets, green cabinets, marble benchtops, white splashback, porcelain splashback, panelled appliances, ceramic floors, with island, grey floor and white benchtop.
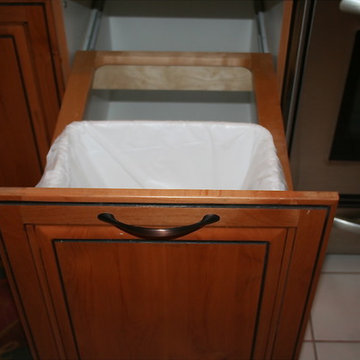
Large traditional l-shaped eat-in kitchen in Providence with with island, raised-panel cabinets, medium wood cabinets, granite benchtops, beige splashback, porcelain splashback, stainless steel appliances, an undermount sink and ceramic floors.
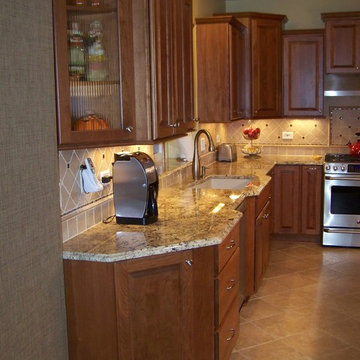
2 CLIPPED CORNER CABINETS "FRAME" DISHWASHER.....THEY BREAK UP STRAIGHT RUN AND ADD BEAUTIFUL CHARACTER TO COUNTERTOP CONFIGURATION.....ALSO SEE HOW ANGLED BASE CABINET FLOWS INTO CLIP.....MATCHING ANGLED WALL CABINET FINISHES THE EFFECT.
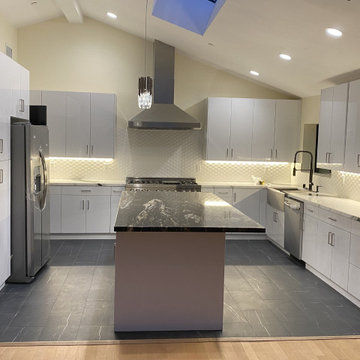
Full remodel of existing kitchen, including new black tile floors, flat panel white cabinets, white and black marble countertops
Photo of a large modern u-shaped eat-in kitchen in Los Angeles with a farmhouse sink, flat-panel cabinets, white cabinets, marble benchtops, white splashback, porcelain splashback, stainless steel appliances, ceramic floors, with island, black floor, white benchtop and vaulted.
Photo of a large modern u-shaped eat-in kitchen in Los Angeles with a farmhouse sink, flat-panel cabinets, white cabinets, marble benchtops, white splashback, porcelain splashback, stainless steel appliances, ceramic floors, with island, black floor, white benchtop and vaulted.
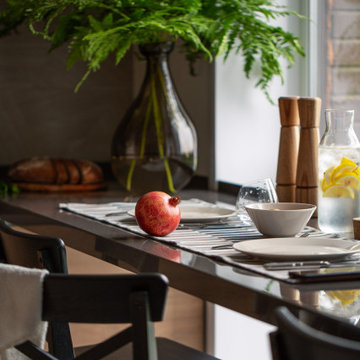
Из гостиной открытый вход на кухню. Его оставили широким, что позволило зрительно объединить пространство. Кухня получилась функциональной и современной. Своеобразной ее достопримечательностью стало панорамное окно от пола до потолка. Не могли не воспользоваться этим и разместили напротив его стильную барную стойку - можно выпить чашку кофе и полюбоваться прекрасным видом.
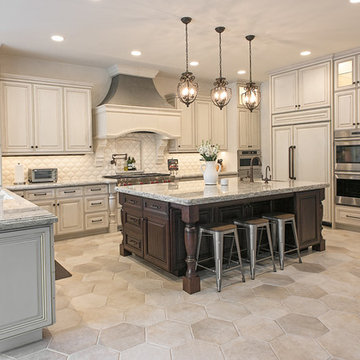
Wayne Fenton
Design ideas for a large mediterranean u-shaped eat-in kitchen in Sacramento with an undermount sink, raised-panel cabinets, white cabinets, granite benchtops, white splashback, porcelain splashback, stainless steel appliances, ceramic floors and with island.
Design ideas for a large mediterranean u-shaped eat-in kitchen in Sacramento with an undermount sink, raised-panel cabinets, white cabinets, granite benchtops, white splashback, porcelain splashback, stainless steel appliances, ceramic floors and with island.
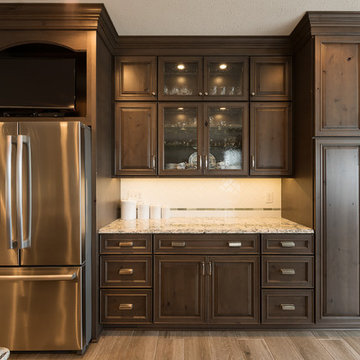
Seeded glass cabinets with interior accent lighting allow the homeowners to display precious heirlooms that have been in storage for years!
Design ideas for a large transitional u-shaped eat-in kitchen in Indianapolis with an undermount sink, raised-panel cabinets, medium wood cabinets, quartz benchtops, white splashback, porcelain splashback, stainless steel appliances, ceramic floors and multiple islands.
Design ideas for a large transitional u-shaped eat-in kitchen in Indianapolis with an undermount sink, raised-panel cabinets, medium wood cabinets, quartz benchtops, white splashback, porcelain splashback, stainless steel appliances, ceramic floors and multiple islands.
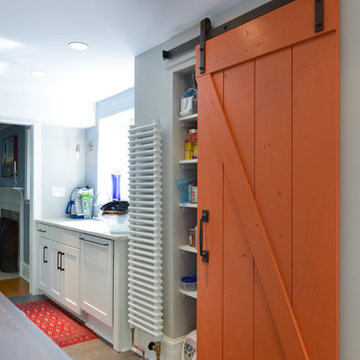
Additional storage hides behind a rustic sliding barn door.
Large transitional u-shaped kitchen pantry in Philadelphia with an undermount sink, shaker cabinets, white cabinets, wood benchtops, porcelain splashback, stainless steel appliances, ceramic floors and with island.
Large transitional u-shaped kitchen pantry in Philadelphia with an undermount sink, shaker cabinets, white cabinets, wood benchtops, porcelain splashback, stainless steel appliances, ceramic floors and with island.
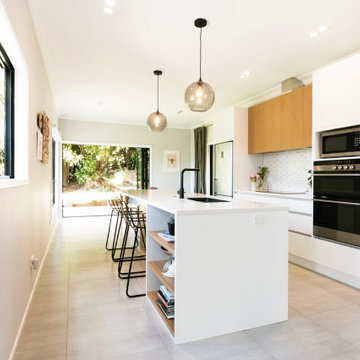
This streamline kitchen needed to be refreshed and updated. The gorgeous bi-fold panels elongate the room and welcome the outside, in. This simplistic design satisfies the clean & neat lifestyle to reduce exposed clutter.
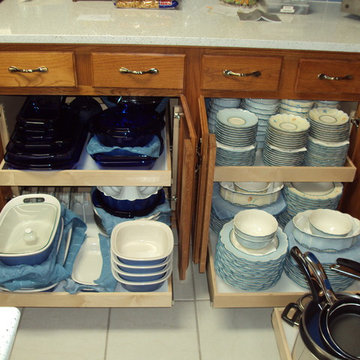
Design ideas for a mid-sized traditional l-shaped open plan kitchen in Austin with raised-panel cabinets, medium wood cabinets, solid surface benchtops, blue splashback, porcelain splashback, stainless steel appliances and ceramic floors.
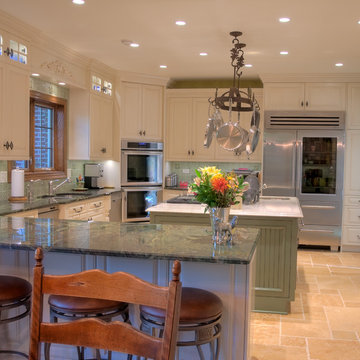
These homeowners came to us to update their kitchen, yet stay within the existing footprint. Their goal was to make the space feel more open, while also gaining better pantry storage and more continuous counter top space for preparing meals and entertaining.
We started towards achieving their goals by removing soffits around the entire room and over the island, which allowed for more storage and taller crown molding. Then we increased the open feeling of the room by removing the peninsula wall cabinets which had been a visual obstruction between the main kitchen and the dining area. This also allowed for a more functional stretch of counter on the peninsula for preparation or serving, which is complimented by another working counter that was created by cornering their double oven on the opposite side of the room. At the same time, we shortened the peninsula by a few inches to allow for better traffic flow to the dining area because it is a main route for traffic. Lastly, we made a more functional and aesthetically pleasing pantry wall by tailoring the cabinetry to their needs and creating relief with open shelves for them to display their art.
The addition of larger moldings, carved onlays and turned legs throughout the kitchen helps to create a more formal setting for entertaining. The materials that were used in the kitchen; stone floor tile, maple cabinets, granite counter tops and porcelain backsplash tile are beautiful, yet durable enough to withstand daily wear and heavy use during gatherings.
The lighting was updated to meet current technology and enhance the task and decorative lighting in the space. The can lights through the kitchen and desk area are LED cans to increase energy savings and minimize the need for light bulb changes over time. We also installed LED strip lighting below the wall cabinets to be used as task lighting and inside of glass cabinets to accent the decorative elements.
Kitchen with Porcelain Splashback and Ceramic Floors Design Ideas
8