Kitchen with Concrete Benchtops and Porcelain Splashback Design Ideas
Refine by:
Budget
Sort by:Popular Today
1 - 20 of 365 photos
Item 1 of 3

A modern Australian design with finishes that change over time. Connecting the bushland to the home with colour and texture.
This is an example of a large contemporary galley open plan kitchen in Perth with a double-bowl sink, flat-panel cabinets, light wood cabinets, concrete benchtops, white splashback, porcelain splashback, black appliances, light hardwood floors, with island, beige floor, grey benchtop and vaulted.
This is an example of a large contemporary galley open plan kitchen in Perth with a double-bowl sink, flat-panel cabinets, light wood cabinets, concrete benchtops, white splashback, porcelain splashback, black appliances, light hardwood floors, with island, beige floor, grey benchtop and vaulted.

Kitchen featuring white oak lower cabinetry, white painted upper cabinetry with blue accent cabinetry, including the island. Custom steel hood fabricated in-house by Ridgecrest Designs. Custom wood beam light fixture fabricated in-house by Ridgecrest Designs. Steel mesh cabinet panels, brass and bronze hardware, La Cornue French range, concrete island countertop and engineered quartz perimeter countertop. The 10' AG Millworks doors open out onto the California Room.

Inspiration for an expansive contemporary single-wall eat-in kitchen in Moscow with an undermount sink, flat-panel cabinets, black cabinets, concrete benchtops, beige splashback, porcelain splashback, porcelain floors, no island, grey floor and beige benchtop.
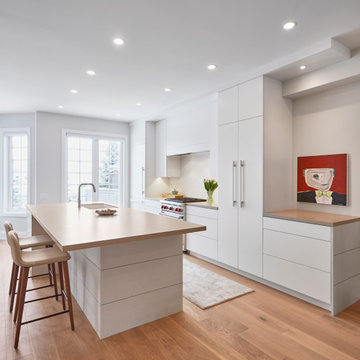
This modern kitchen features a large center island and an open concept design. The wall cabinets have slab doors with integrated touch latch. The counter is textured porcelain stone and the backsplash is milk porcelain tile. The knee wall and side panels have a high end linin textured laminate from Westin Wood Premium. You'll also find an undermount sink, high arch faucet, and a concealed fridge and dishwasher.
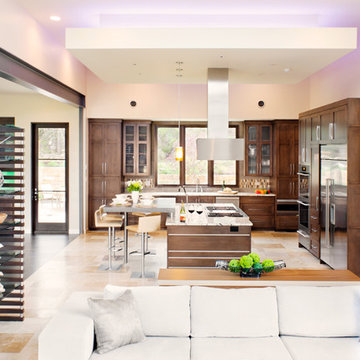
This open kitchen/living concept was great for the homeowner that loves to cook, but still wants to be a part of the action in the house.
Interior Designer: Paula Ables Interiors
Architect: James LaRue, Architects
Builder: Matt Shoberg Homes
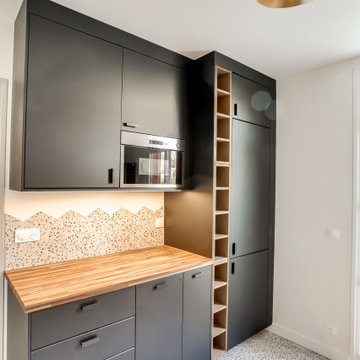
Mid-sized midcentury galley separate kitchen in Paris with a double-bowl sink, flat-panel cabinets, black cabinets, concrete benchtops, multi-coloured splashback, porcelain splashback, panelled appliances, ceramic floors, no island, multi-coloured floor and green benchtop.
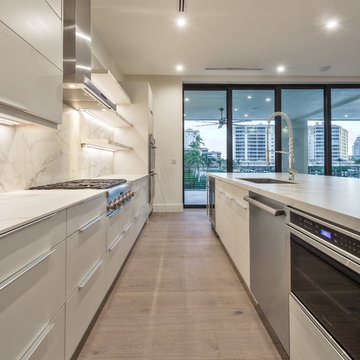
Matt Steeves Photography
This is an example of a large modern galley open plan kitchen in Miami with a drop-in sink, flat-panel cabinets, white cabinets, concrete benchtops, white splashback, porcelain splashback, stainless steel appliances, light hardwood floors, with island and brown floor.
This is an example of a large modern galley open plan kitchen in Miami with a drop-in sink, flat-panel cabinets, white cabinets, concrete benchtops, white splashback, porcelain splashback, stainless steel appliances, light hardwood floors, with island and brown floor.
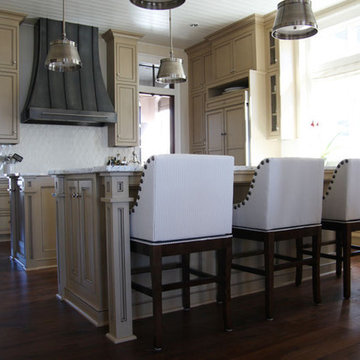
Design ideas for a mid-sized scandinavian u-shaped open plan kitchen in Austin with recessed-panel cabinets, light wood cabinets, concrete benchtops, white splashback, porcelain splashback, dark hardwood floors and no island.
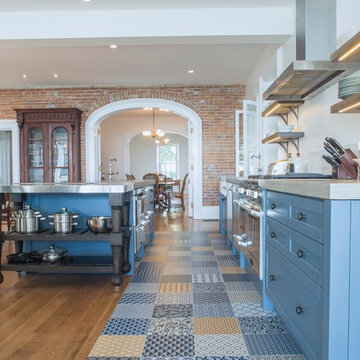
Spanish ceramic Aparici tiles are laid into the hardwood floor with a seamless transition.
Photography: Sean McBride
Inspiration for a large traditional single-wall open plan kitchen in Toronto with shaker cabinets, blue cabinets, concrete benchtops, white splashback, stainless steel appliances, ceramic floors, with island, a farmhouse sink, porcelain splashback and multi-coloured floor.
Inspiration for a large traditional single-wall open plan kitchen in Toronto with shaker cabinets, blue cabinets, concrete benchtops, white splashback, stainless steel appliances, ceramic floors, with island, a farmhouse sink, porcelain splashback and multi-coloured floor.
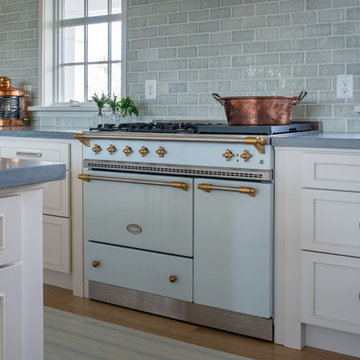
For an organic feel, hand-poured concrete counters, glossy hand cut and colored porcelain tiles that mimic the movement of water and reflect the water view outside. Wrought iron pendants and wrought iron bar stools upholstered in leather
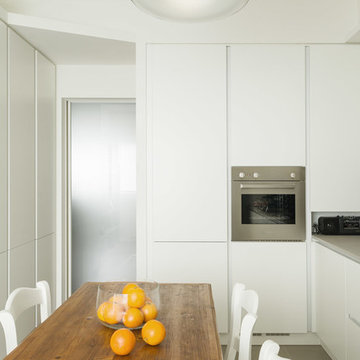
Mattia Gobbi Ph.
This is an example of a mediterranean l-shaped separate kitchen in Venice with a double-bowl sink, flat-panel cabinets, white cabinets, concrete benchtops, grey splashback, porcelain splashback, stainless steel appliances, porcelain floors, no island, grey floor and grey benchtop.
This is an example of a mediterranean l-shaped separate kitchen in Venice with a double-bowl sink, flat-panel cabinets, white cabinets, concrete benchtops, grey splashback, porcelain splashback, stainless steel appliances, porcelain floors, no island, grey floor and grey benchtop.
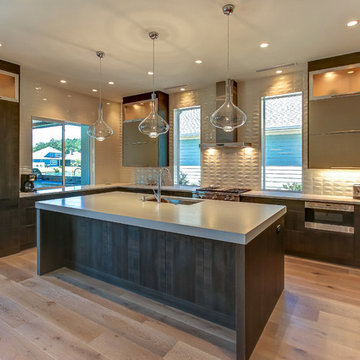
Design ideas for a mid-sized contemporary u-shaped open plan kitchen in Orange County with an undermount sink, flat-panel cabinets, dark wood cabinets, concrete benchtops, grey splashback, porcelain splashback, stainless steel appliances, medium hardwood floors and with island.
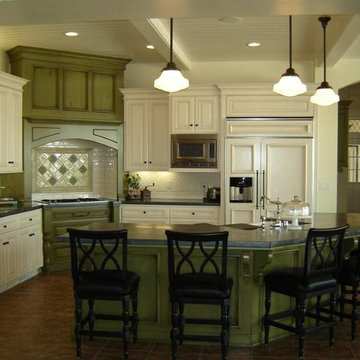
Custom Kitchen Cabinets. Frameless style with Blum Hardware and Doors and Moulding by Cal door. Custom built and installed by www.klisscabinets.com
Inspiration for an expansive eclectic l-shaped open plan kitchen in San Luis Obispo with raised-panel cabinets, distressed cabinets, concrete benchtops, white splashback, porcelain splashback, stainless steel appliances, ceramic floors and with island.
Inspiration for an expansive eclectic l-shaped open plan kitchen in San Luis Obispo with raised-panel cabinets, distressed cabinets, concrete benchtops, white splashback, porcelain splashback, stainless steel appliances, ceramic floors and with island.
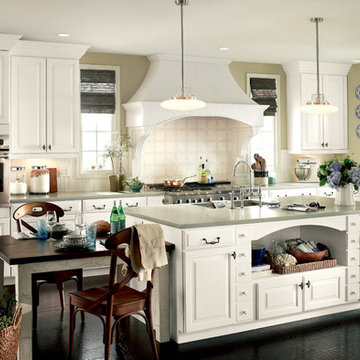
Design ideas for a mid-sized transitional l-shaped open plan kitchen in New York with an undermount sink, raised-panel cabinets, white cabinets, concrete benchtops, white splashback, porcelain splashback, stainless steel appliances, dark hardwood floors and with island.
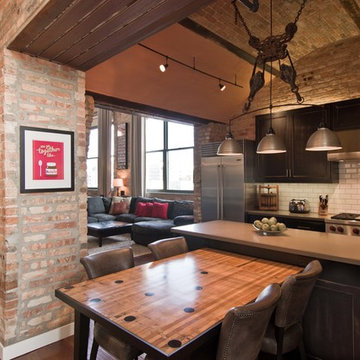
Arched brick ceiling with a custom made light fixture. The owners found the parts for this light fixture over the island and had a local artist create this one of a kind fixture. The table with the seating is made from an old bowling alley lane. The pin placement marks can still be seen on the table top. The table is free standing so it can be moved off the island if desired.
A reclaimed scupper box is the transition piece from the range hood to the duct work with red accent paint.
Peter Nilson Photography

Photo of an expansive beach style open plan kitchen with a drop-in sink, flat-panel cabinets, black cabinets, concrete benchtops, white splashback, porcelain splashback, panelled appliances, light hardwood floors, with island, brown floor, grey benchtop and vaulted.
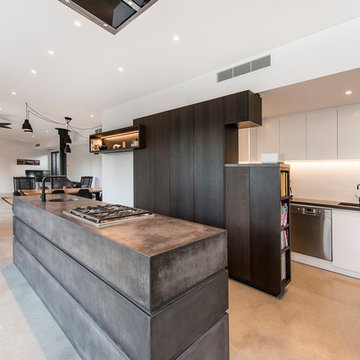
Custom made island bench from CAST Designs featuring 2 distinct shadow lines and an integrated round concrete sink. Complementing the standout island is concrete scullery and laundry bench tops with seamless cutouts for black under mount sinks
aperture22 Photography
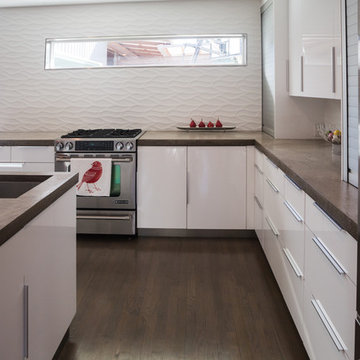
Ruda Photography
Modern kitchen in Dallas with an undermount sink, flat-panel cabinets, white cabinets, concrete benchtops, white splashback, porcelain splashback, stainless steel appliances and light hardwood floors.
Modern kitchen in Dallas with an undermount sink, flat-panel cabinets, white cabinets, concrete benchtops, white splashback, porcelain splashback, stainless steel appliances and light hardwood floors.
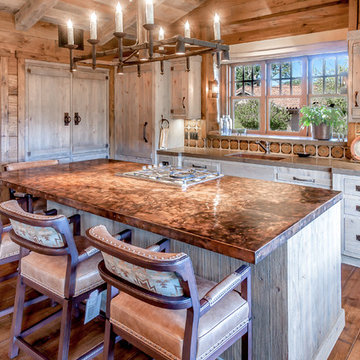
Design ideas for a mid-sized country kitchen in San Francisco with a single-bowl sink, multi-coloured splashback, porcelain splashback, medium hardwood floors, with island, light wood cabinets and concrete benchtops.
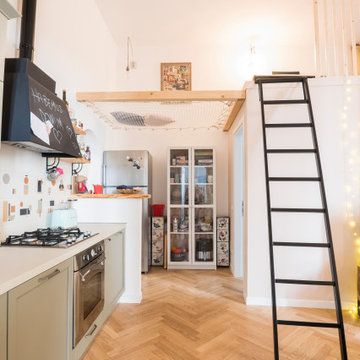
La presenza della carta da parati, abbinato al parquet rovere, rende lo spazio del soggiorno caldo ed accogliente.
Si è deciso inoltre di realizzare un piccolo spazio soppalcato sopra al volume del bagno, da dove si può accedere alla rete sospesa, installata per avere un luogo destinato al relax.
Kitchen with Concrete Benchtops and Porcelain Splashback Design Ideas
1