Kitchen with Glass Benchtops and Porcelain Splashback Design Ideas
Refine by:
Budget
Sort by:Popular Today
1 - 20 of 81 photos
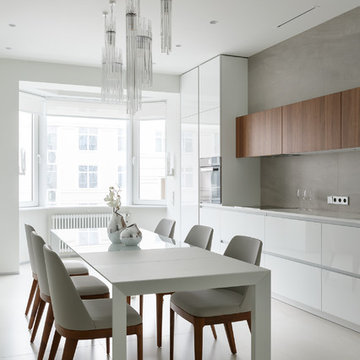
Вся цветовая концепция квартиры строится на системе цветовых акцентов текстур дуба и ореха. Текстурированные объемы взаимодействуют друг с другом, перетекая из помещения в помещение. В прихожей шпонированный шкаф перекликается с полом в гостиной и спальне, а также с фасадами кухонных шкафов и ножками стульев. Остальные текстуры - фоновые и выполнены в оттенках бежевого, светло-серого . Они деликатно взаимодействуют друг с другом, формируя "живую " основу. Это позволяет избежать монотекстурности и сохранить гармонию контрастов.
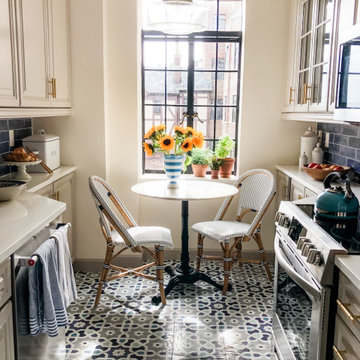
This used to be a dark stained wood kitchen and with dark granite countertops and floor. We painted the cabinets, changed the countertops and back splash, appliances and added floating floor.
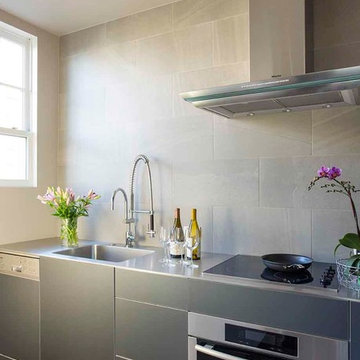
An extremely small space done in a very simple contemporary style with minimal details andmaterials to give a feeling of a larger space.
Design ideas for a small eclectic single-wall kitchen in San Francisco with a single-bowl sink, flat-panel cabinets, grey cabinets, glass benchtops, grey splashback, porcelain splashback, stainless steel appliances and porcelain floors.
Design ideas for a small eclectic single-wall kitchen in San Francisco with a single-bowl sink, flat-panel cabinets, grey cabinets, glass benchtops, grey splashback, porcelain splashback, stainless steel appliances and porcelain floors.
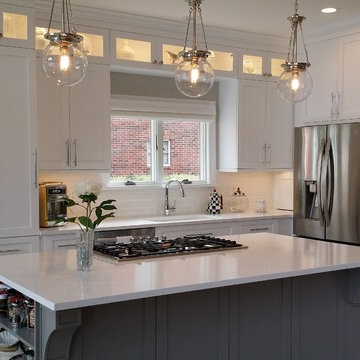
We remodeled this beautiful home on Lake Norman for some great repeat clients. Custom cabinets were made and the island is painted in SW Dovetail. Beveled subway tile backsplash, LED cabinet lighting, and new 12x24 tile floors. -Tony Pescho
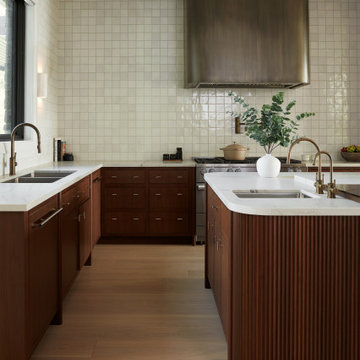
Step into culinary perfection with this rich walnut kitchen, adorned with a stunning brushed metal range hood that adds an industrial and distinctive flair. The serene tile backsplash provides a sleek canvas for the kitchen cabinets to shine, while the symmetrical layout, featuring two sinks and a panelled dishwasher, makes this kitchen a chef's dream. With face frame inset construction, the beauty of rich walnut wood, marble countertops, and unique ribbed detailing converge to create an impactful space that makes you feel truly inspired.
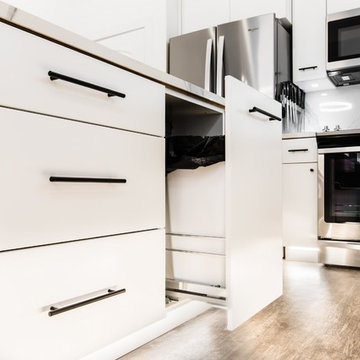
Renowned Cabinetry designed to maximize aesthetics, storage, and versatility with built-in wine cooler paired FLOORNATION Luxury Vinyl Flooring gives this kitchen a modern sleek and open look.
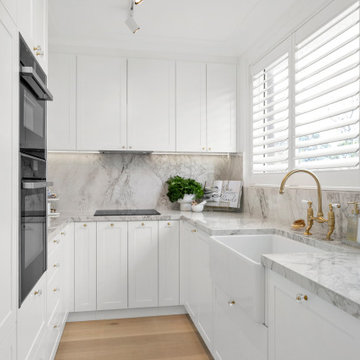
Everything a cook could possibly want has been incorporated into this galley style kitchen. Crisp white shaker style cabinets with crystal brass knobs, Dekton porcelain marble tops and splash backs, farmhouse sink with brass tapware combined have created this stunning traditional kitchen. Nothing has been forgotten servo drive bin, platter, wine, food and appliance smart storage, integrated fridge, dishwasher and hidden washing machine have been incorporated into the new layout making it a functional and efficient space.
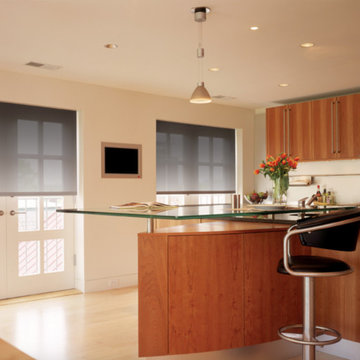
Design ideas for a large contemporary l-shaped eat-in kitchen in San Diego with an undermount sink, flat-panel cabinets, dark wood cabinets, glass benchtops, white splashback, porcelain splashback, stainless steel appliances, light hardwood floors, with island and brown floor.
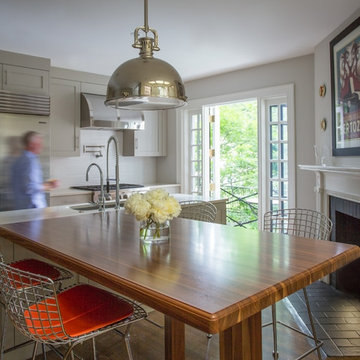
Boston's Beacon Hill neighborhood is decidedly Victorian to the casual observer. However, while this young family appreciates the Beacon Hill aesthetic, they preferred a more updated, contemporary interior to fit their urban lifestyle. We created living spaces with elements that both respected the historic architecture and gave the homeowners the modern, clean-lines they desired. Our solutions incorporated traditional forms using materials in fresh and modern ways.
Michael J. Lee Photography
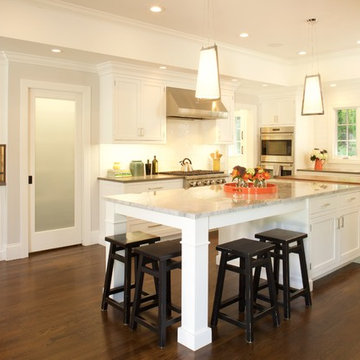
Inspiration for a large transitional u-shaped eat-in kitchen in New York with an undermount sink, shaker cabinets, white cabinets, glass benchtops, white splashback, porcelain splashback, stainless steel appliances, medium hardwood floors, multiple islands and brown floor.
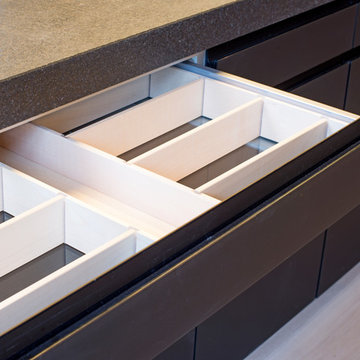
This modern kitchen was carefully chosen by the clients to fit into their lifestyle and to compliment the breathing-taking features of this period conversion. Using the Artematica system from Valcucine. A sleek and stylish option providing ample storage allowing to be a practical kitchen well suited to the space.
The worktops and units are glass another feature of the Valcucine kitchens, glass is a strong and beautiful option for units. The project was a complete refurbishment of the kitchen along with soft furnishing and wardrobes.
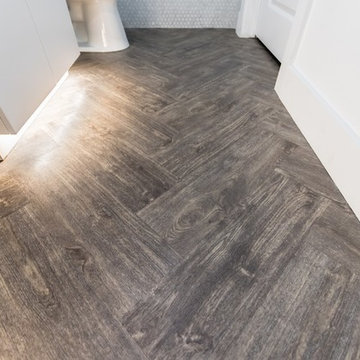
Renowned Cabinetry designed to maximize aesthetics, storage, and versatility with built-in wine cooler paired FLOORNATION Luxury Vinyl Flooring gives this bathroom a modern sleek and open look.
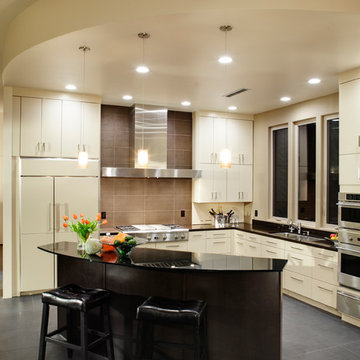
Sleek and clean lined contemporary kitchen open to great room. Ideal for entertaining. Custom back painted glass countertop on curved island.
photo: Dave Adams
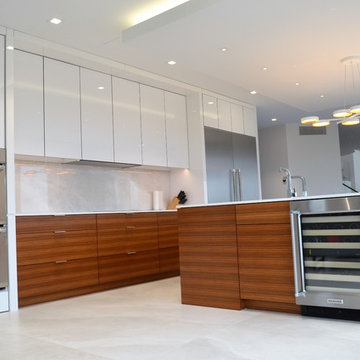
Photo of an expansive modern galley open plan kitchen in Other with an undermount sink, flat-panel cabinets, medium wood cabinets, glass benchtops, beige splashback, porcelain splashback, stainless steel appliances, porcelain floors, with island, beige floor and white benchtop.
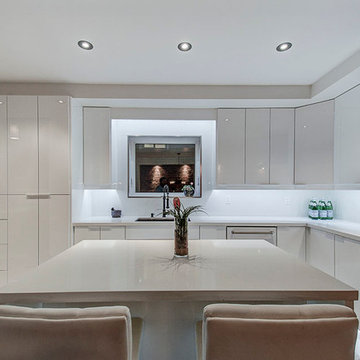
Leon Efimov
Inspiration for a modern l-shaped eat-in kitchen in Toronto with a single-bowl sink, flat-panel cabinets, white cabinets, glass benchtops, white splashback, porcelain splashback, white appliances, light hardwood floors and multiple islands.
Inspiration for a modern l-shaped eat-in kitchen in Toronto with a single-bowl sink, flat-panel cabinets, white cabinets, glass benchtops, white splashback, porcelain splashback, white appliances, light hardwood floors and multiple islands.
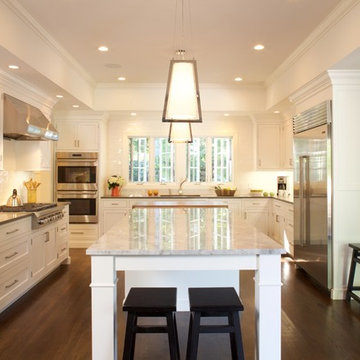
This is an example of a large transitional u-shaped eat-in kitchen in New York with an undermount sink, shaker cabinets, white cabinets, glass benchtops, white splashback, porcelain splashback, stainless steel appliances, medium hardwood floors, multiple islands and brown floor.
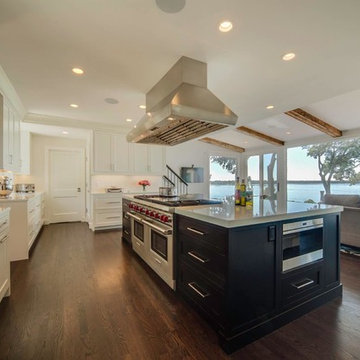
Project by Architectural Building Arts, Inc. / www.designbuildmadison.com
Photography by Joe De Maio
This is an example of an expansive transitional l-shaped open plan kitchen in Other with an undermount sink, beige splashback, stainless steel appliances, with island, shaker cabinets, white cabinets, glass benchtops, porcelain splashback, dark hardwood floors and brown floor.
This is an example of an expansive transitional l-shaped open plan kitchen in Other with an undermount sink, beige splashback, stainless steel appliances, with island, shaker cabinets, white cabinets, glass benchtops, porcelain splashback, dark hardwood floors and brown floor.
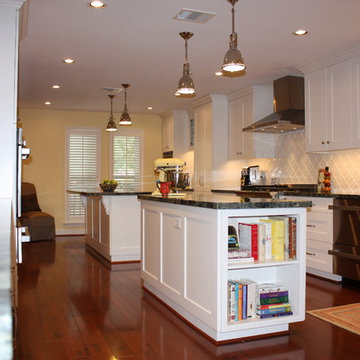
Inspiration for a large transitional galley separate kitchen in Houston with shaker cabinets, white cabinets, glass benchtops, white splashback, porcelain splashback, stainless steel appliances, dark hardwood floors and multiple islands.
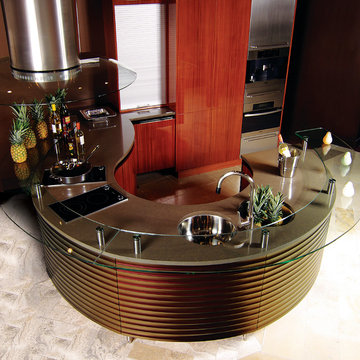
Photo of a large contemporary u-shaped eat-in kitchen in Dallas with an undermount sink, flat-panel cabinets, white cabinets, glass benchtops, white splashback, porcelain splashback, stainless steel appliances, light hardwood floors and a peninsula.
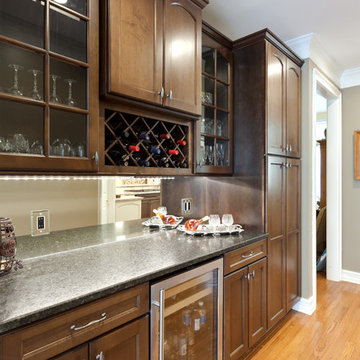
Sacha Griffin
Photo of a traditional galley eat-in kitchen in Atlanta with an undermount sink, recessed-panel cabinets, dark wood cabinets, glass benchtops, beige splashback, porcelain splashback, stainless steel appliances, medium hardwood floors and with island.
Photo of a traditional galley eat-in kitchen in Atlanta with an undermount sink, recessed-panel cabinets, dark wood cabinets, glass benchtops, beige splashback, porcelain splashback, stainless steel appliances, medium hardwood floors and with island.
Kitchen with Glass Benchtops and Porcelain Splashback Design Ideas
1