Kitchen with Porcelain Splashback and Grey Benchtop Design Ideas
Refine by:
Budget
Sort by:Popular Today
1 - 20 of 5,994 photos
Item 1 of 3

The client came to comma design in need of an upgrade to their existing kitchen to allow for more storage and cleaner look. They wanted to swap their laminate bench to a sleek stone bench tops that can provide a luxurious loo to their space. Comma design worked closely with the trades on site to achieve the results.

Design ideas for a small country l-shaped kitchen pantry in Other with an undermount sink, pink cabinets, solid surface benchtops, grey splashback, porcelain splashback, coloured appliances, linoleum floors, a peninsula, purple floor and grey benchtop.

The range was relocated off of the island and is now a focal point in the room. The stainless hood vent over the range is both beautiful and functional. A walk-in pantry was removed, and now beautiful built-in cabinets act as the pantry.

Kitchen featuring white oak lower cabinetry, white painted upper cabinetry with blue accent cabinetry, including the island. Custom steel hood fabricated in-house by Ridgecrest Designs. Custom wood beam light fixture fabricated in-house by Ridgecrest Designs. Steel mesh cabinet panels, brass and bronze hardware, La Cornue French range, concrete island countertop and engineered quartz perimeter countertop. The 10' AG Millworks doors open out onto the California Room.

Photo of a large transitional u-shaped open plan kitchen in Dallas with an undermount sink, shaker cabinets, grey cabinets, quartzite benchtops, white splashback, porcelain splashback, panelled appliances, dark hardwood floors, with island, brown floor and grey benchtop.

Liadesign
Photo of a large contemporary galley separate kitchen in Milan with an integrated sink, flat-panel cabinets, white cabinets, solid surface benchtops, multi-coloured splashback, porcelain splashback, black appliances, light hardwood floors, with island, grey benchtop and recessed.
Photo of a large contemporary galley separate kitchen in Milan with an integrated sink, flat-panel cabinets, white cabinets, solid surface benchtops, multi-coloured splashback, porcelain splashback, black appliances, light hardwood floors, with island, grey benchtop and recessed.
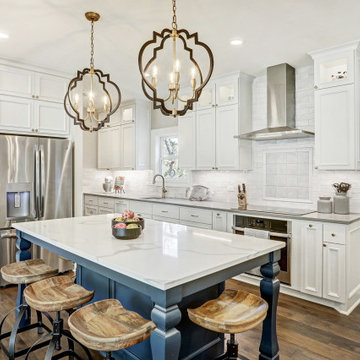
Blue is the go-to color this year and it is featured on the island. White raised panel cabinets with lighted upper glass doors. Major lighting changes include recessed can lighting and pendant lights over the island. Saddle bar stools. Island seats five. Calcutta Classique Quartz countertops are on the oversized island and surrounding cabinets. Induction cooktop, Convection, and Steam oven are some of the appliance package. Hickory plank hardwood provides a beautiful floor. Two large porcelain farmhouse sinks for two working prep stations.
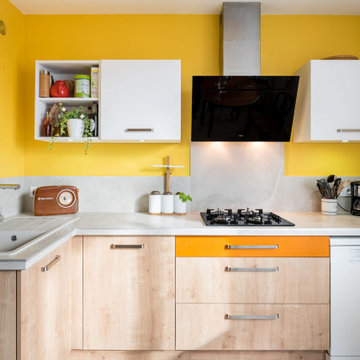
Inspiration for a mid-sized contemporary l-shaped kitchen in Lyon with a drop-in sink, flat-panel cabinets, light wood cabinets, grey splashback, porcelain splashback, panelled appliances and grey benchtop.
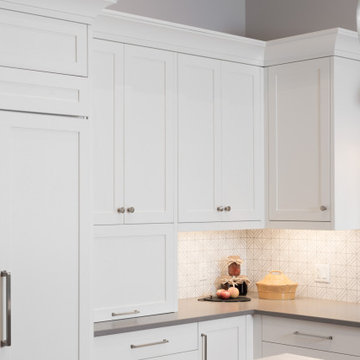
Inspiration for a mid-sized traditional l-shaped open plan kitchen in Ottawa with an undermount sink, shaker cabinets, white cabinets, quartz benchtops, multi-coloured splashback, porcelain splashback, panelled appliances, medium hardwood floors, with island and grey benchtop.
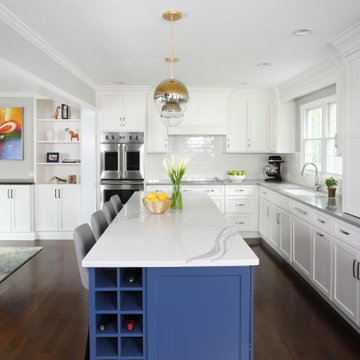
A beautiful open floor plan kitchen with direct access to the dining and living room. It features a show-stopping 9 foot long navy center island with white perimeter cabinetry!
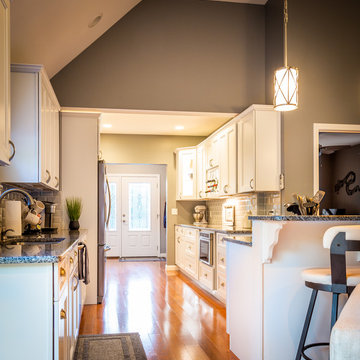
In-law suite addition poolside
Mid-sized contemporary galley open plan kitchen in Boston with an undermount sink, recessed-panel cabinets, white cabinets, granite benchtops, grey splashback, porcelain splashback, stainless steel appliances, medium hardwood floors, with island, brown floor and grey benchtop.
Mid-sized contemporary galley open plan kitchen in Boston with an undermount sink, recessed-panel cabinets, white cabinets, granite benchtops, grey splashback, porcelain splashback, stainless steel appliances, medium hardwood floors, with island, brown floor and grey benchtop.
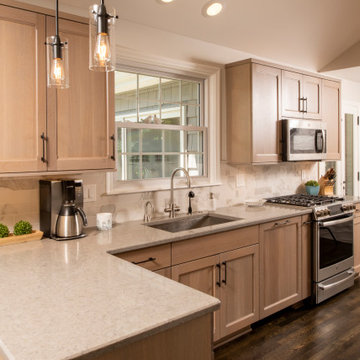
This modern style kitchen design in Grosse Pointe Woods features light wood finished shaker style custom Woodmaster kitchen cabinets. The frameless cabinets have soft closing doors and drawers, with special 48" wall cabinets in the buffet area and 1/8" clear glass in the top part of the door. The cabinetry is accented by Atlas Hardware, Mont Quartz countertop, and Virginia Tile Vallelunga Calacatta porcelain subway tile backsplash with Schluter trim. Task Lighting buffet lighting including undercabinet, above cabinet, and in cabinet lights illuminate the space. GE appliances feature throughout this kitchen remodel including a GE Profile over the range convection microwave oven. The team also refinished hardwood floors to complete the design.
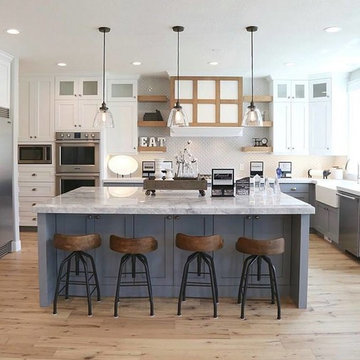
Photo of a large country l-shaped separate kitchen in Seattle with a farmhouse sink, shaker cabinets, white cabinets, granite benchtops, white splashback, porcelain splashback, stainless steel appliances, light hardwood floors, with island, beige floor and grey benchtop.
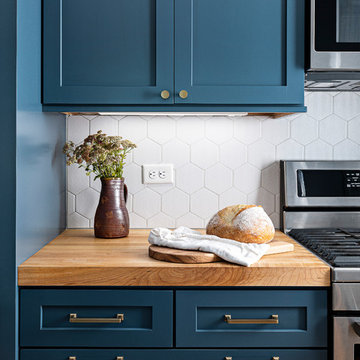
A love of bread making in this family meant they needed multiple prep areas and better storage solutions.
Inspiration for a small beach style galley eat-in kitchen in Detroit with an undermount sink, shaker cabinets, blue cabinets, quartz benchtops, grey splashback, porcelain splashback, stainless steel appliances, light hardwood floors, no island, brown floor and grey benchtop.
Inspiration for a small beach style galley eat-in kitchen in Detroit with an undermount sink, shaker cabinets, blue cabinets, quartz benchtops, grey splashback, porcelain splashback, stainless steel appliances, light hardwood floors, no island, brown floor and grey benchtop.
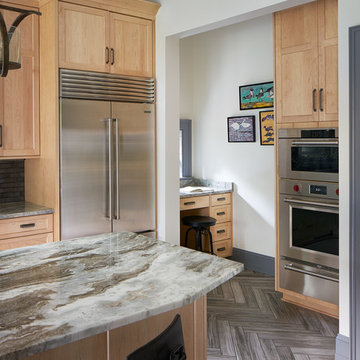
Bright, open kitchen and refinished butler's pantry
Photo credit Kim Smith
Design ideas for a large transitional galley kitchen in Other with a single-bowl sink, shaker cabinets, light wood cabinets, granite benchtops, grey splashback, porcelain splashback, stainless steel appliances, porcelain floors, grey floor, grey benchtop and with island.
Design ideas for a large transitional galley kitchen in Other with a single-bowl sink, shaker cabinets, light wood cabinets, granite benchtops, grey splashback, porcelain splashback, stainless steel appliances, porcelain floors, grey floor, grey benchtop and with island.
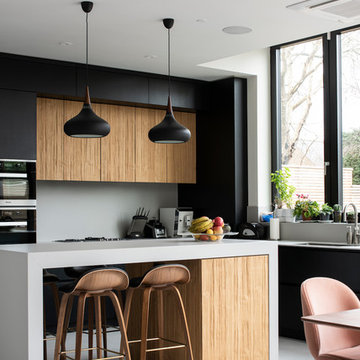
Cocina abierta al comedor. Proyecto interior en Londres.
Cocina negra de estilo rústica moderna en madera cruda con isla de cemento pulido y encimera de porcelánico.
Suelos de microcemento.
Proyecto del Estudio Mireia Pla
Ph: Jonathan Gooch
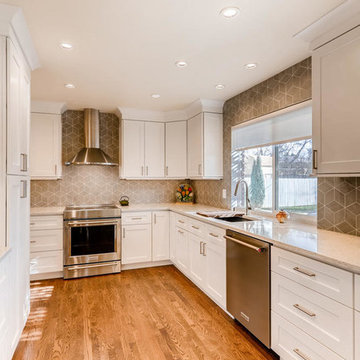
Design ideas for a mid-sized transitional u-shaped eat-in kitchen in Other with an undermount sink, shaker cabinets, white cabinets, quartz benchtops, grey splashback, porcelain splashback, stainless steel appliances, medium hardwood floors, brown floor and grey benchtop.
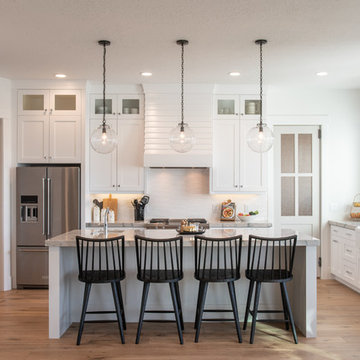
Jared Medley
This is an example of a large transitional u-shaped separate kitchen in Salt Lake City with a farmhouse sink, shaker cabinets, white cabinets, marble benchtops, white splashback, stainless steel appliances, light hardwood floors, with island, beige floor, grey benchtop and porcelain splashback.
This is an example of a large transitional u-shaped separate kitchen in Salt Lake City with a farmhouse sink, shaker cabinets, white cabinets, marble benchtops, white splashback, stainless steel appliances, light hardwood floors, with island, beige floor, grey benchtop and porcelain splashback.
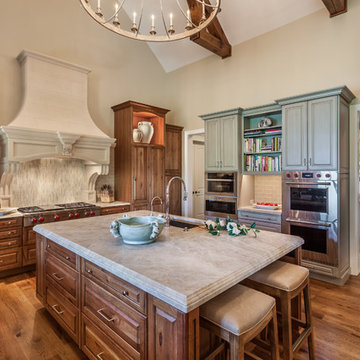
This new construction timber lake house kitchen captures the long water views from both the island prep sink and perimeter clean up sink, which are both flanked by their own respective dishwashers. The homeowners often entertain parties of 14 to 20 friends and family who love to congregate in the kitchen and adjoining keeping room which necessitated the six-place snack bar. Although a large space overall, the work triangle was kept tight. Gourmet chef appliances include 2 warming drawers, 2 ovens and a steam oven, and a microwave, with a hidden drop-down TV tucked between them.
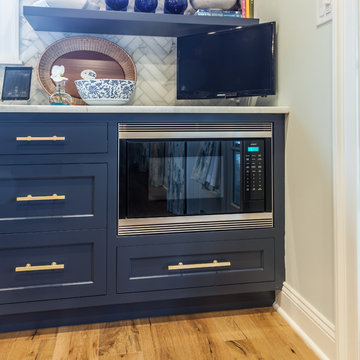
Bay Head, New Jersey Transitional Kitchen designed by Stonington Cabinetry & Designs
https://www.kountrykraft.com/photo-gallery/hale-navy-kitchen-cabinets-bay-head-nj-j103256/
Photography by Chris Veith
#KountryKraft #CustomCabinetry
Cabinetry Style: Inset/No Bead
Door Design: TW10 Hyrbid
Custom Color: Custom Paint Match to Benjamin Moore Hale Navy
Job Number: J103256
Kitchen with Porcelain Splashback and Grey Benchtop Design Ideas
1