Kitchen with Porcelain Splashback and Matchstick Tile Splashback Design Ideas
Refine by:
Budget
Sort by:Popular Today
141 - 160 of 94,097 photos
Item 1 of 3
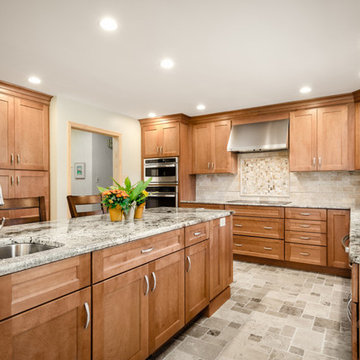
Photo of a large transitional u-shaped eat-in kitchen in San Diego with an undermount sink, shaker cabinets, light wood cabinets, granite benchtops, beige splashback, porcelain splashback, stainless steel appliances, porcelain floors, with island, grey floor and multi-coloured benchtop.
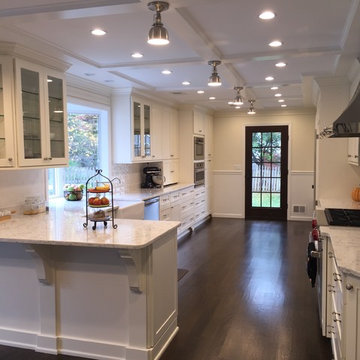
Photo of a large transitional l-shaped eat-in kitchen in New York with a farmhouse sink, shaker cabinets, white cabinets, quartz benchtops, white splashback, porcelain splashback, stainless steel appliances, dark hardwood floors and a peninsula.
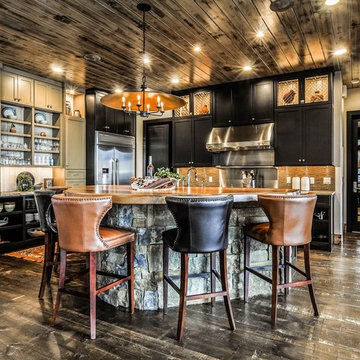
Design ideas for a large transitional l-shaped open plan kitchen in Orange County with shaker cabinets, brown splashback, stainless steel appliances, dark hardwood floors, with island, black cabinets, brown floor, granite benchtops and matchstick tile splashback.
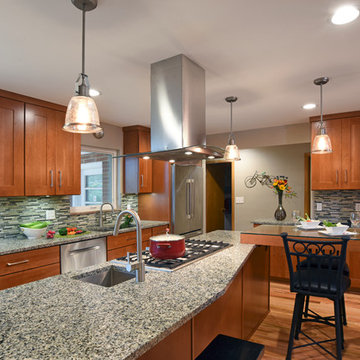
Inspiration for a large contemporary l-shaped open plan kitchen in Orange County with a double-bowl sink, shaker cabinets, medium wood cabinets, granite benchtops, multi-coloured splashback, matchstick tile splashback, stainless steel appliances, medium hardwood floors, with island and brown floor.
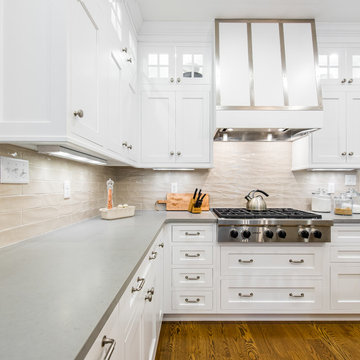
Kath & Keith Photography
Mid-sized traditional u-shaped separate kitchen in Boston with an undermount sink, shaker cabinets, stainless steel appliances, dark hardwood floors, with island, white cabinets, granite benchtops, beige splashback and porcelain splashback.
Mid-sized traditional u-shaped separate kitchen in Boston with an undermount sink, shaker cabinets, stainless steel appliances, dark hardwood floors, with island, white cabinets, granite benchtops, beige splashback and porcelain splashback.
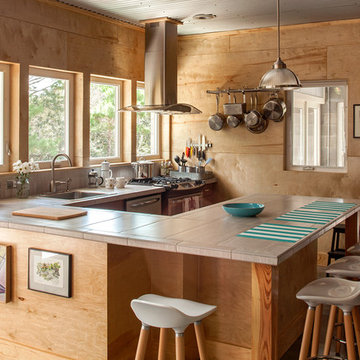
Photography by Jack Gardner
Design ideas for a mid-sized industrial u-shaped open plan kitchen in Miami with light wood cabinets, tile benchtops, stainless steel appliances, concrete floors, a peninsula, a drop-in sink, beige splashback and porcelain splashback.
Design ideas for a mid-sized industrial u-shaped open plan kitchen in Miami with light wood cabinets, tile benchtops, stainless steel appliances, concrete floors, a peninsula, a drop-in sink, beige splashback and porcelain splashback.
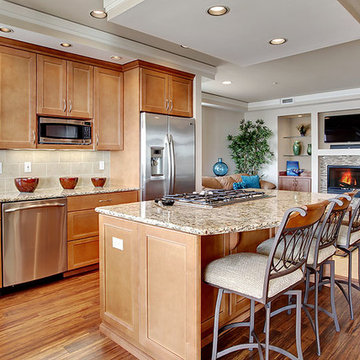
Custom cabinets made by Kitchen Plus. Maple wood with a hazelnut stain. Giallo Santa Cecilia granite countertops with a bricklay porcelain tile backsplash. Bamboo wood flooring.
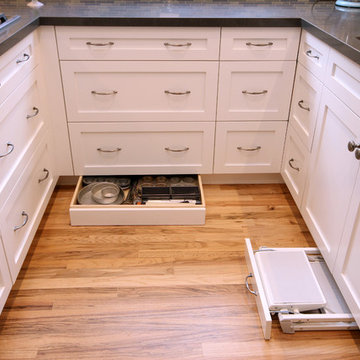
Genia Barnes
Mid-sized transitional u-shaped eat-in kitchen in San Francisco with an undermount sink, shaker cabinets, white cabinets, quartz benchtops, multi-coloured splashback, matchstick tile splashback, stainless steel appliances, light hardwood floors and a peninsula.
Mid-sized transitional u-shaped eat-in kitchen in San Francisco with an undermount sink, shaker cabinets, white cabinets, quartz benchtops, multi-coloured splashback, matchstick tile splashback, stainless steel appliances, light hardwood floors and a peninsula.
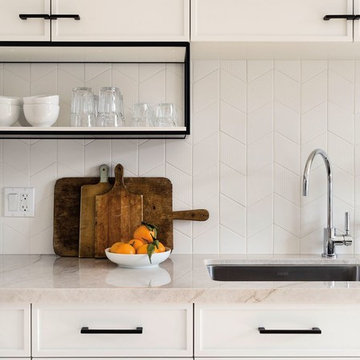
Inspiration for a large contemporary galley open plan kitchen in San Francisco with an undermount sink, shaker cabinets, white cabinets, solid surface benchtops, white splashback, porcelain splashback and stainless steel appliances.
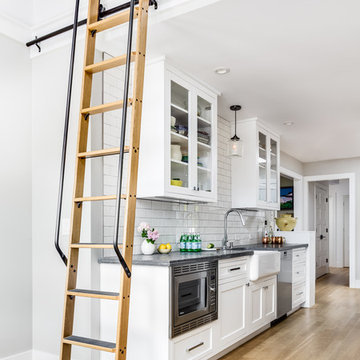
Cabinets by: Crystal Cabinet Works, Danbury Door Style, Inset
Photo by: CHRISTOPHER STARK PHOTOGRAPHY
Inspiration for a mid-sized transitional galley eat-in kitchen in San Francisco with a farmhouse sink, shaker cabinets, white cabinets, granite benchtops, white splashback, porcelain splashback, stainless steel appliances, light hardwood floors and no island.
Inspiration for a mid-sized transitional galley eat-in kitchen in San Francisco with a farmhouse sink, shaker cabinets, white cabinets, granite benchtops, white splashback, porcelain splashback, stainless steel appliances, light hardwood floors and no island.
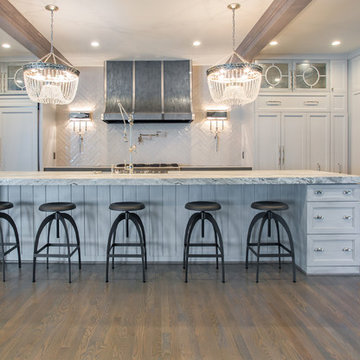
This amazing, U-shaped Memorial (Houston, TX 77024) custom kitchen design was influenced by the "The Great Gatsby" era with its custom zinc flared vent hood with nickel plated laminate straps. This terrific hood flares in on the front and the sides. The contrasting finishes help to add texture and character to this fully remodeled kitchen. This hood is considerably wider than the cooktop below. It's actually 60" wide with an open back splash and no cabinets on either side. We love to showcase vent hoods in most of our designs because it serves as a great conversation piece when entertaining family and friends. A good design tip is to always make the vent hood larger than the stove. It makes an incredible statement! The antiqued, mirror glass cabinets feature a faux finish with a furniture like feel. The large back splash features a zig zag design, often called "chevron pattern." The french sconces with nickel plated shades are beautifully displayed on each side of the gorgeous "La Cornue" stove adding bling to the kitchen's magnificence and giving an overall elegant look with easy clean up. Additionally, there are two (2) highbrow chandeliers by Curry & Company, gives the kitchen the love needed to be a step above the norm. The island bar has a farmhouse sink and a full slab of "Fantasy Brown" marble with seating for five. There is tons of storage throughout the kitchen with plenty of drawer and cabinet space on both sides of the island. The sub-zero refrigerator is totally integrated with cupboards and drawers to match. Another advantage of this variety of refrigeration is that you create furniture-style cabinetry. This is a truly great idea for a dateless design transformation in Houston with raised-panel cupboards and paneled appliances. Polished nickel handles, drawer pulls and faucet hardware complete the design.
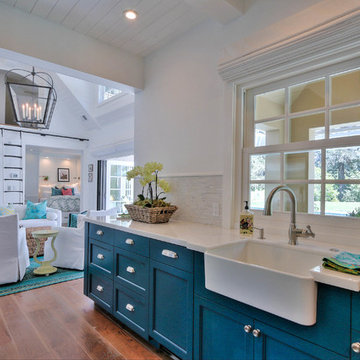
Small beach style u-shaped separate kitchen in San Francisco with a farmhouse sink, glass-front cabinets, blue cabinets, white splashback, matchstick tile splashback, stainless steel appliances and medium hardwood floors.
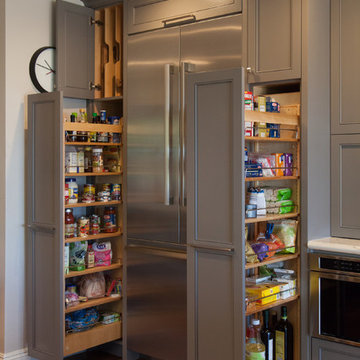
This is an example of a mid-sized transitional l-shaped eat-in kitchen in Orange County with an undermount sink, shaker cabinets, grey cabinets, solid surface benchtops, beige splashback, matchstick tile splashback, stainless steel appliances, dark hardwood floors and a peninsula.
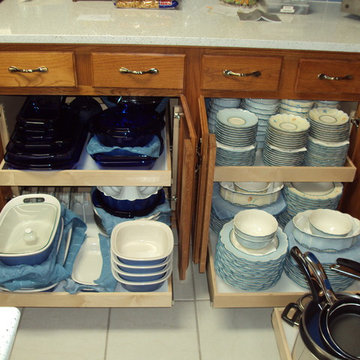
Design ideas for a mid-sized traditional l-shaped open plan kitchen in Austin with raised-panel cabinets, medium wood cabinets, solid surface benchtops, blue splashback, porcelain splashback, stainless steel appliances and ceramic floors.
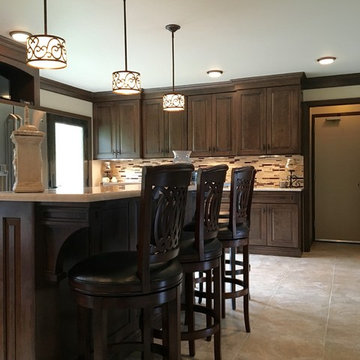
This is an example of a mid-sized traditional l-shaped eat-in kitchen in New York with raised-panel cabinets, dark wood cabinets, ceramic floors, with island, an undermount sink, solid surface benchtops, beige splashback, matchstick tile splashback and stainless steel appliances.
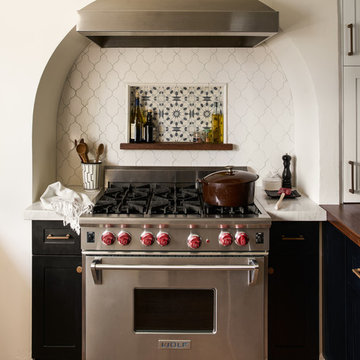
The wife, who is a chef and meticulously organized, had this to say about 3 Lights Design's attention to detail, "I'm so impressed how you heard all the little silly things I was saying and got it into a picture!!!" For us, the "silly little things" are everything. That's how the project's name was born. All photos by Thomas Kuoh Photography.
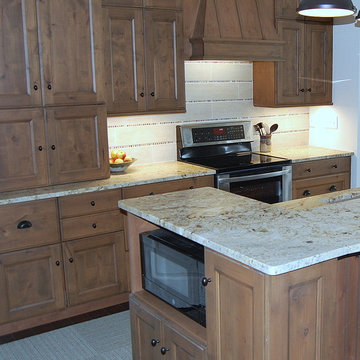
Mid-sized country galley open plan kitchen in Charlotte with an undermount sink, flat-panel cabinets, medium wood cabinets, granite benchtops, grey splashback, porcelain splashback, stainless steel appliances, dark hardwood floors and with island.
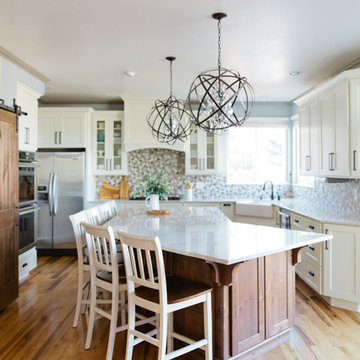
Photo of a large transitional u-shaped eat-in kitchen in Denver with shaker cabinets, white cabinets, quartz benchtops, multi-coloured splashback, with island, a farmhouse sink, porcelain splashback, stainless steel appliances and light hardwood floors.
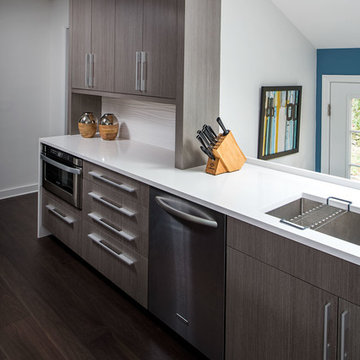
The steps leading to the kitchen from the side door were reoriented and turned in the opposite direction. This change created an opportunity for a large walk in pantry and helped to better define the flow through the space.
The clean-up area is located in a more private area of the space so that dirty dishes following a party could be stacked out of sight.
Slab wood veneer doors in a textured gloss finish are framed by pilasters forming a cohesive furniture concept throughout the design. White countertops receive waterfall sides in strategic locations and are complimented by white porcelain tile backsplash with a modern wavy texture.
Ilir Rizaj
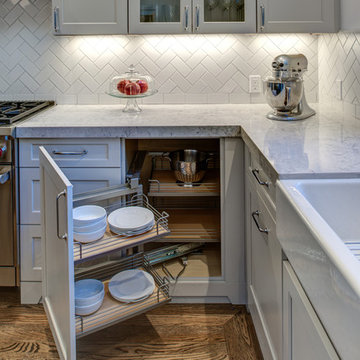
These empty-nesters were looking to create a brighter and less cluttered kitchen for entertaining. The designer began with simplifying the space, while giving more storage solutions. An extra-long island was created to create a large base for entertaining. A separate bar was inserted for appetizers and drinks to generate a better flow within the kitchen. Finally, over-head and under-cabinet lighting was added to animate the space well into the night.
Treve Johnson Photography
Kitchen with Porcelain Splashback and Matchstick Tile Splashback Design Ideas
8