Kitchen with Porcelain Splashback and Plywood Floors Design Ideas
Refine by:
Budget
Sort by:Popular Today
21 - 40 of 112 photos
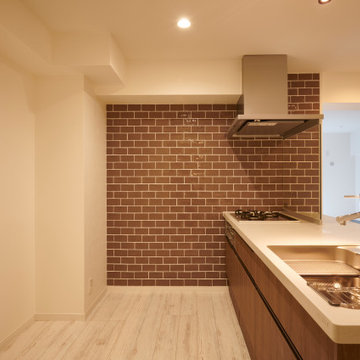
This is an example of a small contemporary single-wall eat-in kitchen in Tokyo with an undermount sink, solid surface benchtops, brown splashback, porcelain splashback, panelled appliances, plywood floors, with island, white floor and brown benchtop.
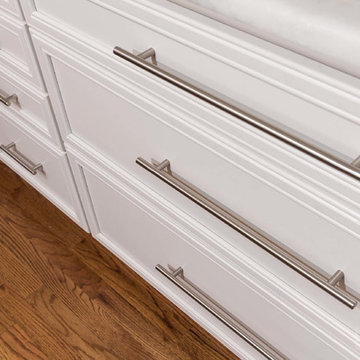
This cherry and maple kitchen was designed with Starmark cabinets in the Bethany door style. Featuring a Java Stain and Marshmallow Cream Tinted Varnish finish, the Mont Blanc Quartzite countertop enhances this kitchen’s grandeur.
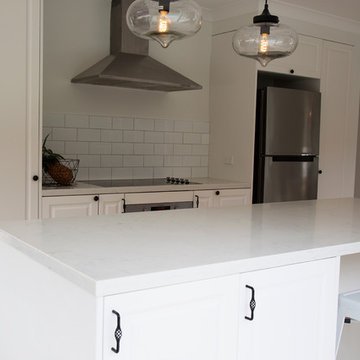
TALOSTONE
Inspiration for a contemporary l-shaped open plan kitchen in Sydney with quartz benchtops, an undermount sink, raised-panel cabinets, white cabinets, white splashback, porcelain splashback, stainless steel appliances, plywood floors and with island.
Inspiration for a contemporary l-shaped open plan kitchen in Sydney with quartz benchtops, an undermount sink, raised-panel cabinets, white cabinets, white splashback, porcelain splashback, stainless steel appliances, plywood floors and with island.
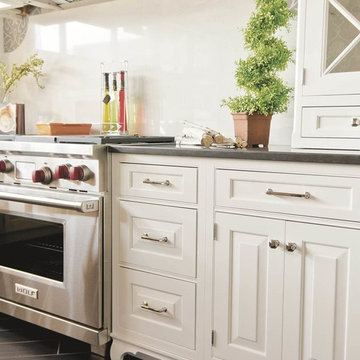
John Gawley
Design ideas for a traditional kitchen in Omaha with glass-front cabinets, white cabinets, stainless steel appliances, plywood floors, a farmhouse sink, quartz benchtops, white splashback, porcelain splashback and brown floor.
Design ideas for a traditional kitchen in Omaha with glass-front cabinets, white cabinets, stainless steel appliances, plywood floors, a farmhouse sink, quartz benchtops, white splashback, porcelain splashback and brown floor.
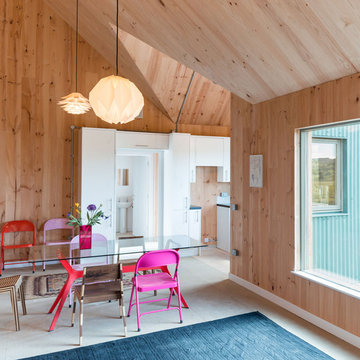
Johnny Barrington
Design ideas for a small contemporary u-shaped eat-in kitchen in Other with a single-bowl sink, flat-panel cabinets, solid surface benchtops, white splashback, porcelain splashback, panelled appliances, plywood floors, no island and beige floor.
Design ideas for a small contemporary u-shaped eat-in kitchen in Other with a single-bowl sink, flat-panel cabinets, solid surface benchtops, white splashback, porcelain splashback, panelled appliances, plywood floors, no island and beige floor.
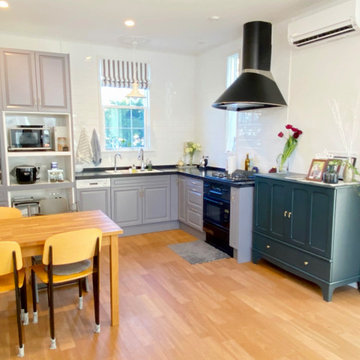
くすみブルー×ブラックのとってもオシャレなL型キッチン!!
壁や照明がホワイトだから暗くなりすぎずまとまっています。
まるで外国のお家みたいな空間ですね。
Design ideas for a mid-sized l-shaped open plan kitchen in Tokyo Suburbs with blue cabinets, white splashback, porcelain splashback, black appliances, plywood floors, no island, brown floor, black benchtop and wallpaper.
Design ideas for a mid-sized l-shaped open plan kitchen in Tokyo Suburbs with blue cabinets, white splashback, porcelain splashback, black appliances, plywood floors, no island, brown floor, black benchtop and wallpaper.
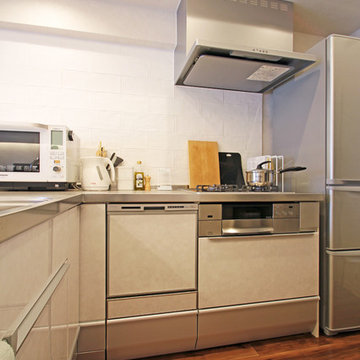
ヴィンテージ×辛口なカフェスタイル
Modern l-shaped open plan kitchen in Yokohama with an undermount sink, white cabinets, stainless steel benchtops, white splashback, porcelain splashback, stainless steel appliances, plywood floors and white floor.
Modern l-shaped open plan kitchen in Yokohama with an undermount sink, white cabinets, stainless steel benchtops, white splashback, porcelain splashback, stainless steel appliances, plywood floors and white floor.
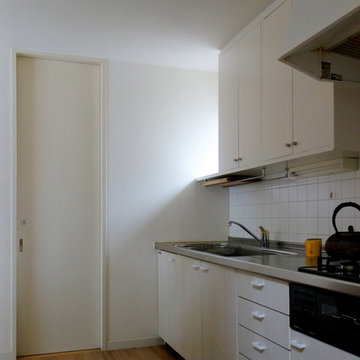
キッチンカウンターは既製品、吊り戸棚は造作家具。手が届きやすく使いやすいように工夫した。戸棚の脇には明り取りの窓を設け、その手前に小さな棚をつくった。
キッチンの先の引戸を開けると洗面脱衣室と洗濯機。家事動線を集約した。
This is an example of a small modern galley open plan kitchen in Other with an integrated sink, beaded inset cabinets, white cabinets, stainless steel benchtops, white splashback, porcelain splashback, white appliances, plywood floors, with island and brown floor.
This is an example of a small modern galley open plan kitchen in Other with an integrated sink, beaded inset cabinets, white cabinets, stainless steel benchtops, white splashback, porcelain splashback, white appliances, plywood floors, with island and brown floor.
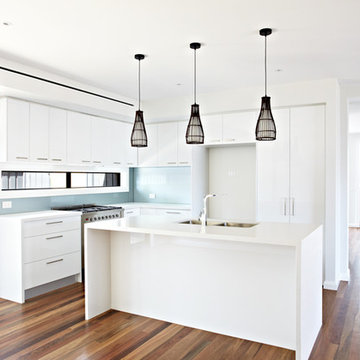
The white cabinetry and blue splashback makes for a refreshing and crisp kitchen in this home.
The open floor plan connects the kitchen to the dining and living area - enabling the family to enjoy each other's company whilst doing different activities.
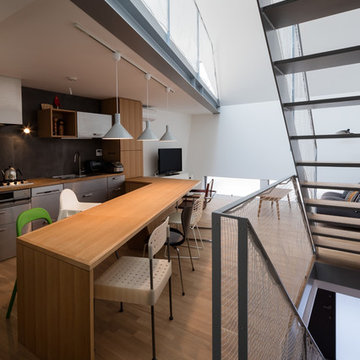
撮影:小川重雄
Design ideas for a contemporary single-wall open plan kitchen in Osaka with plywood floors, a drop-in sink, flat-panel cabinets, stainless steel cabinets, wood benchtops, grey splashback, porcelain splashback, stainless steel appliances and brown floor.
Design ideas for a contemporary single-wall open plan kitchen in Osaka with plywood floors, a drop-in sink, flat-panel cabinets, stainless steel cabinets, wood benchtops, grey splashback, porcelain splashback, stainless steel appliances and brown floor.
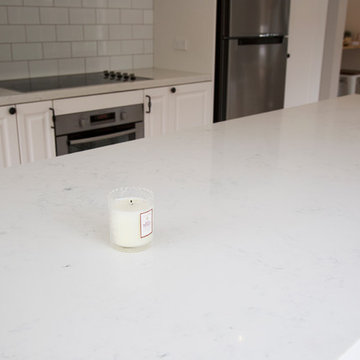
TALOSTONE
Photo of a contemporary l-shaped open plan kitchen in Sydney with quartz benchtops, an undermount sink, raised-panel cabinets, white cabinets, white splashback, porcelain splashback, stainless steel appliances, plywood floors and with island.
Photo of a contemporary l-shaped open plan kitchen in Sydney with quartz benchtops, an undermount sink, raised-panel cabinets, white cabinets, white splashback, porcelain splashback, stainless steel appliances, plywood floors and with island.
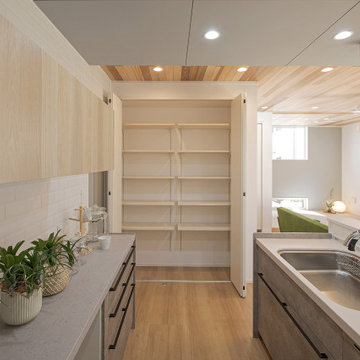
Mid-sized scandinavian single-wall eat-in kitchen in Other with an undermount sink, grey cabinets, solid surface benchtops, white splashback, porcelain splashback, plywood floors, with island, beige floor, white benchtop and timber.
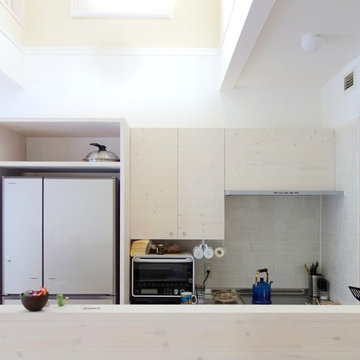
2×4メーカーハウスのリフォーム。キッチンの位置を移動しオープンタイプのキッチンとしてつくりかえた。キッチン上部は吹抜け。吹抜けの高窓からの光で、明るく気持ちの良いキッチンに。吹抜けを介して二階のファミリールームにつながる。
This is an example of a mid-sized scandinavian galley open plan kitchen in Other with open cabinets, light wood cabinets, an integrated sink, stainless steel benchtops, beige splashback, porcelain splashback, stainless steel appliances, plywood floors, with island and brown floor.
This is an example of a mid-sized scandinavian galley open plan kitchen in Other with open cabinets, light wood cabinets, an integrated sink, stainless steel benchtops, beige splashback, porcelain splashback, stainless steel appliances, plywood floors, with island and brown floor.
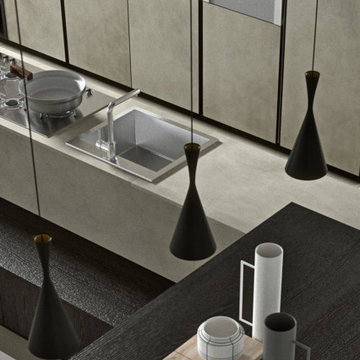
The distinguishing trait of the I Naturali series is soil. A substance which on the one hand recalls all things primordial and on the other the possibility of being plied. As a result, the slab made from the ceramic lends unique value to the settings it clads.
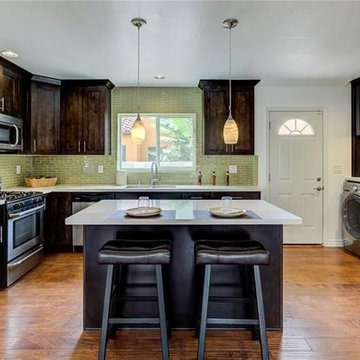
Candy
Design ideas for a large transitional u-shaped open plan kitchen in Los Angeles with a double-bowl sink, beaded inset cabinets, distressed cabinets, granite benchtops, green splashback, porcelain splashback, stainless steel appliances, plywood floors, with island, brown floor and white benchtop.
Design ideas for a large transitional u-shaped open plan kitchen in Los Angeles with a double-bowl sink, beaded inset cabinets, distressed cabinets, granite benchtops, green splashback, porcelain splashback, stainless steel appliances, plywood floors, with island, brown floor and white benchtop.
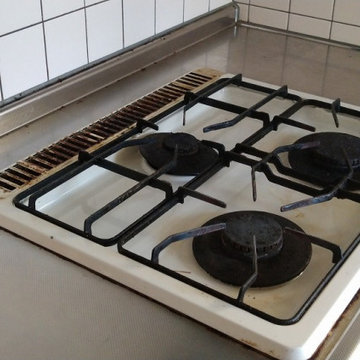
This is an example of a small modern single-wall open plan kitchen in Other with a single-bowl sink, open cabinets, light wood cabinets, stainless steel benchtops, porcelain splashback, black appliances, plywood floors, brown floor, grey benchtop and wallpaper.
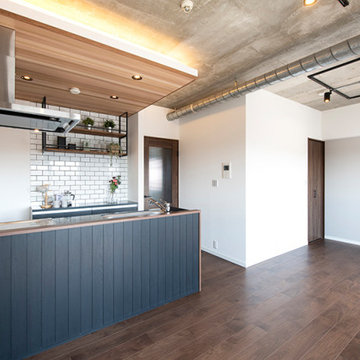
Design ideas for an industrial kitchen in Kobe with an undermount sink, flat-panel cabinets, blue cabinets, solid surface benchtops, blue splashback, porcelain splashback, stainless steel appliances, plywood floors, no island, brown floor, black benchtop and wood.
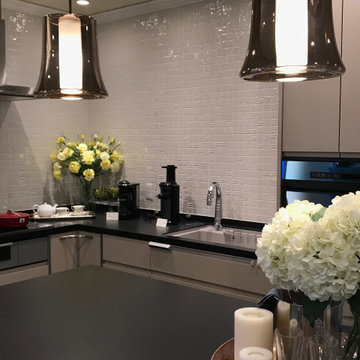
This is an example of a traditional l-shaped open plan kitchen in Osaka with an undermount sink, beaded inset cabinets, grey cabinets, quartz benchtops, white splashback, porcelain splashback, black appliances, plywood floors, with island, brown floor and black benchtop.
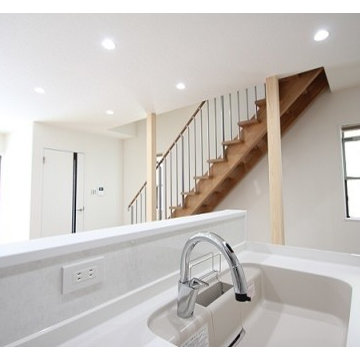
1人暮らしのアパートに備えているキッチンとは違い、ワークトップが広いので、調理意欲が湧かれることと思います。
Design ideas for a modern single-wall open plan kitchen in Other with solid surface benchtops, a single-bowl sink, white splashback, porcelain splashback, plywood floors and brown floor.
Design ideas for a modern single-wall open plan kitchen in Other with solid surface benchtops, a single-bowl sink, white splashback, porcelain splashback, plywood floors and brown floor.
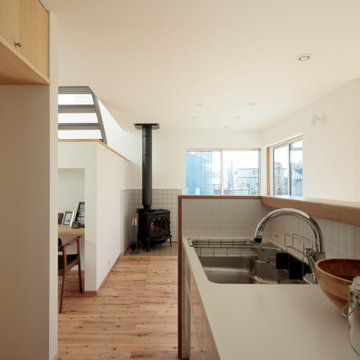
リビングには薪ストーブがある。キッチンは手元を隠すように壁があり、手元のための照明が仕込まれている。
photo:鳥村鋼一
There is a wood stove in the living room. The kitchen has walls to hide the hand, and lighting for the hand is installed.
Kitchen with Porcelain Splashback and Plywood Floors Design Ideas
2