Kitchen with Porcelain Splashback and Slate Floors Design Ideas
Refine by:
Budget
Sort by:Popular Today
41 - 60 of 403 photos
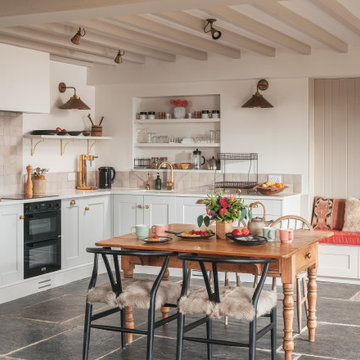
Photo of a mid-sized country open plan kitchen in Devon with a drop-in sink, recessed-panel cabinets, beige cabinets, quartzite benchtops, beige splashback, porcelain splashback, black appliances, slate floors and white benchtop.
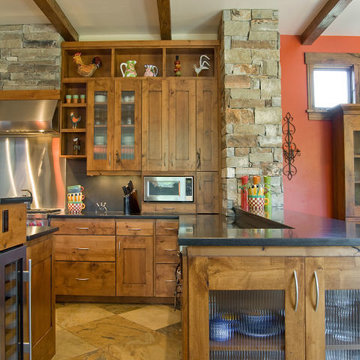
Oversized kitchen with large eating area, built-in buffet, built-in refrigerator, commercial style oven range, hidden appliance and coffee bar, large island with hidden storage, glass topped eating bar, walk-in pantry, broom closet, phone desk, beverage refrigerator, and wine grotto
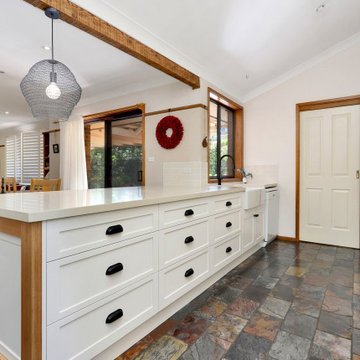
Create harmony between natural materials such as slate and shaker-inspired joinery for timeless elegance. The antiqued black handles complement the existing colours in the slate and the white-on-white colour palette provides warmth to this Hamptons-inspired kitchen. Functionality is achieved by using banks of drawers for clever storage solutions.
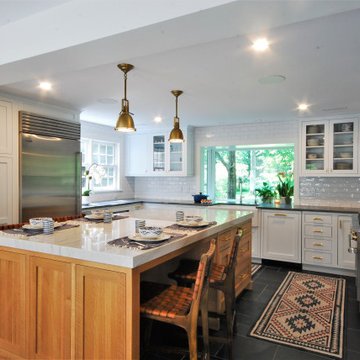
Design ideas for a transitional u-shaped kitchen in Philadelphia with a farmhouse sink, shaker cabinets, white cabinets, quartzite benchtops, white splashback, porcelain splashback, stainless steel appliances, slate floors, with island, grey floor and white benchtop.
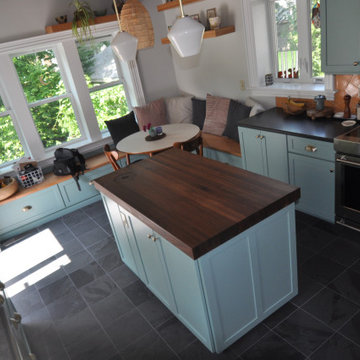
The existing white laminate cabinets, gray counter tops and stark tile flooring did not match the rich old-world trim, natural wood elements and traditional layout of this Victorian home. The new kitchen boasts custom painted cabinets in Blue Mill Springs by Benjamin Moore. We also popped color in their new half bath using Ravishing Coral by Sherwin Williams on the new custom vanity. The wood tones brought in with the walnut island top, alder floating shelves and bench seat as well as the reclaimed barn board ceiling not only contrast the intense hues of the cabinets but help to bring nature into their world. The natural slate floor, black hexagon bathroom tile and custom coral back splash tile by Fire Clay help to tie these two spaces together. Of course the new working triangle allows this growing family to congregate together with multiple tasks at hand without getting in the way of each other and the added storage allow this space to feel open and organized even though they still use the new entry door as their main access to the home. Beautiful transformation!!!!
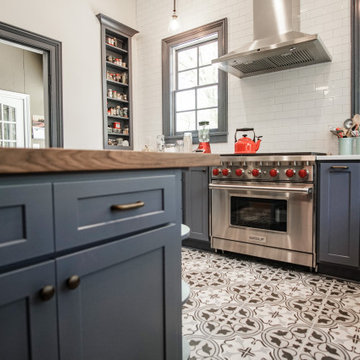
With this photo, you can more easily see the flooring which consists entirely of revival mirasol agate tile, to also gives you a better view of the vent hood and s slightly closer look of the blue of the cabinets.
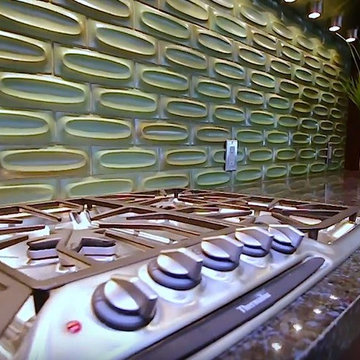
Inspiration for an open plan kitchen in Los Angeles with an integrated sink, flat-panel cabinets, dark wood cabinets, granite benchtops, green splashback, porcelain splashback, stainless steel appliances, slate floors and black benchtop.
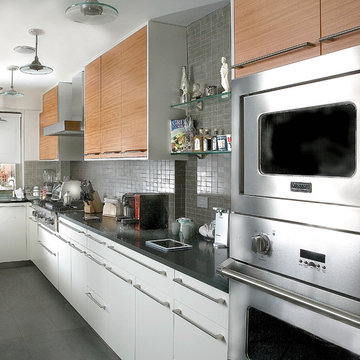
Small modern u-shaped separate kitchen in New York with an undermount sink, flat-panel cabinets, medium wood cabinets, marble benchtops, grey splashback, porcelain splashback, stainless steel appliances and slate floors.
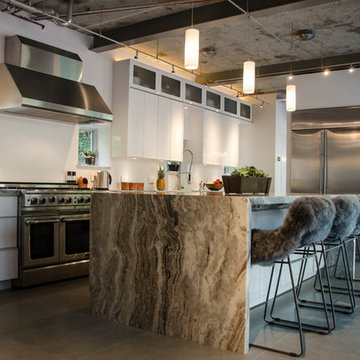
Inspiration for a large contemporary single-wall open plan kitchen in Miami with an undermount sink, flat-panel cabinets, white cabinets, granite benchtops, white splashback, porcelain splashback, stainless steel appliances, slate floors and with island.
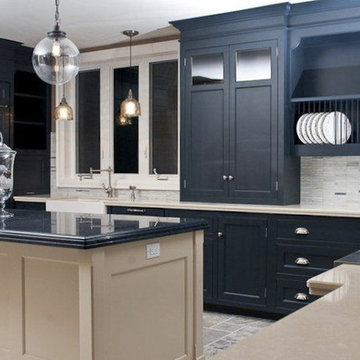
This is an example of a mid-sized traditional u-shaped eat-in kitchen in Toronto with a farmhouse sink, shaker cabinets, blue cabinets, solid surface benchtops, grey splashback, porcelain splashback, stainless steel appliances, slate floors and with island.
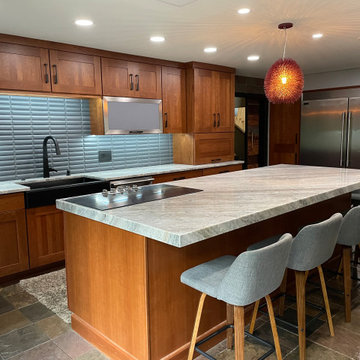
This is an example of a large country l-shaped eat-in kitchen in Providence with a farmhouse sink, shaker cabinets, medium wood cabinets, quartzite benchtops, grey splashback, porcelain splashback, stainless steel appliances, slate floors, with island, multi-coloured floor and grey benchtop.
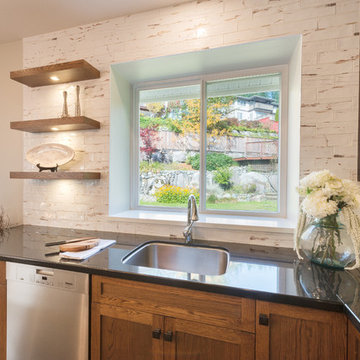
This is an example of a large transitional kitchen pantry in Vancouver with an undermount sink, shaker cabinets, dark wood cabinets, quartz benchtops, white splashback, porcelain splashback, stainless steel appliances, slate floors, with island, multi-coloured floor and white benchtop.
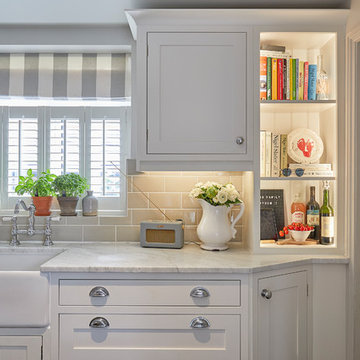
Photographed by Carica Media / Barney Hindle
Mid-sized traditional l-shaped eat-in kitchen in Surrey with a farmhouse sink, shaker cabinets, white cabinets, marble benchtops, beige splashback, porcelain splashback, stainless steel appliances, slate floors, no island, grey floor and white benchtop.
Mid-sized traditional l-shaped eat-in kitchen in Surrey with a farmhouse sink, shaker cabinets, white cabinets, marble benchtops, beige splashback, porcelain splashback, stainless steel appliances, slate floors, no island, grey floor and white benchtop.
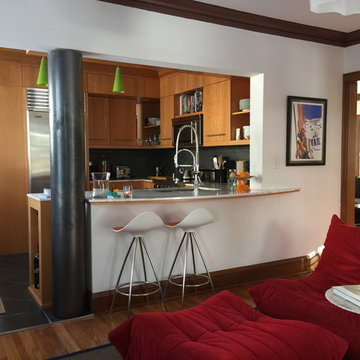
After removal of a wall separating the kitchen from the original dining room the space now flows from the kitchen to the new media room, formerly the dining room. The steel column is a "jacket" around the second floor bathroom waste pipe. Storage in the kitchen includes upper-upper cabinets for seasonal items. By a simple removal of a non-load bearing wall and the closing of two openings into the original kitchen the counter space and cabinet storage was tripled.
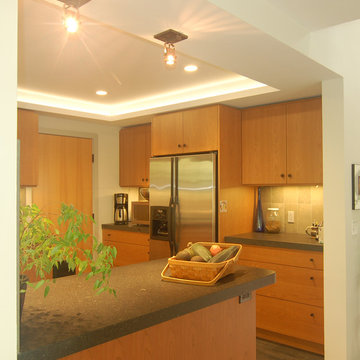
A truly soft contemporary look -- clean lines without fuss mix with warm colors and light wood finishes for an inviting whole. A kitchen that you want to cook in. We combined the kitchen entry and pass-thru into one big opening, removing the short hanging cabinets and adding a bar peninsula, to create an open plan kitchen/dining/living area. Next, we moved the refrigerator down, centering it on the wall, removing it from its former cramped corner position. On either side of the refrigerator the homeowner’s wife requested extra wide (42”) deep drawers and more counter space. The range remained in place and gained a stylish stainless chimney hood. For great storage access we added corner swing-out shelves, lots of deep drawers, roll-out shelves and a pull-out trash cabinet. The wall corner cabinets were flared for extra storage and optional lazy susans.
The new counter is engineered quartz with a textured finish in a dark charcoal color. The backsplash features large format tile in a variegated pattern of beige and green while the floor tile harmonizes in tones of mossy green. We added a nice new stainless dishwasher and undermount stainless sink and finished off the remodel with a tray ceiling and recessed lights.
Wood-Mode Fine Custom Cabinetry: Brookhaven's Vista
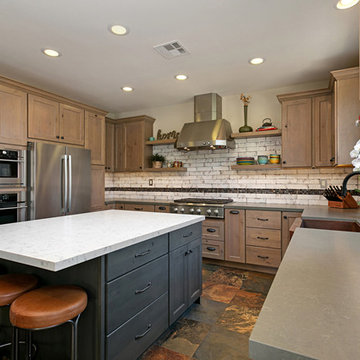
The inspiration for this kitchen started with the flooring. It had a lot of character and needed the right cabinets and accessories to do it justice. The old layout didn't use the space correctly and left a lot of opportunity for extra storage. The cabinets were not tall enough fo the space and the hood was crowded by cabinets. Now the layout adds additional storage and function. The hood is surrounded by tile and floating shelves to create a focal point. The apron front hammered copper sink helps connect the copper colors in the floor to the overall design. To create a rustic feel knotty alder was used. The 3x12 tile has a worn, old world feel to continue the style. The mosaic inset accents the copper, grey and cream pattern from the floor. The hardware on the cabinets is hammered matte black. The faucet is also matte black. The wine cabinet and wine fridge help to transition the space from kitchen to entertaining. A new dining table and chairs and new barstools help finish off the space.
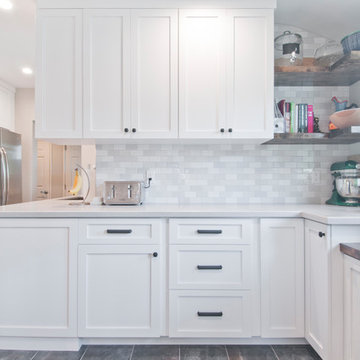
Avesha Michael
Mid-sized contemporary l-shaped kitchen in Los Angeles with an undermount sink, shaker cabinets, white cabinets, quartzite benchtops, white splashback, porcelain splashback, stainless steel appliances, slate floors, no island, grey floor and white benchtop.
Mid-sized contemporary l-shaped kitchen in Los Angeles with an undermount sink, shaker cabinets, white cabinets, quartzite benchtops, white splashback, porcelain splashback, stainless steel appliances, slate floors, no island, grey floor and white benchtop.
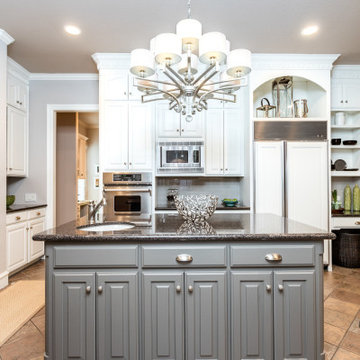
Inspiration for a large traditional u-shaped eat-in kitchen in Dallas with an undermount sink, raised-panel cabinets, white cabinets, granite benchtops, grey splashback, porcelain splashback, stainless steel appliances, slate floors and with island.
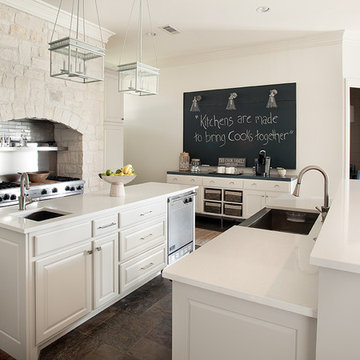
This is an example of a mid-sized transitional galley eat-in kitchen in Dallas with raised-panel cabinets, white cabinets, white splashback, with island, a farmhouse sink, quartz benchtops, porcelain splashback, stainless steel appliances and slate floors.
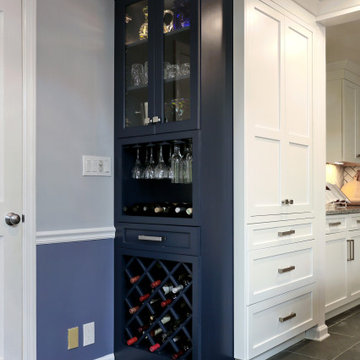
Custom wine cabinet in kitchen with hanging glass storage, glass front cabinets, and lattice-style wine storage
Photo of a mid-sized transitional u-shaped eat-in kitchen in Boston with an undermount sink, shaker cabinets, white cabinets, granite benchtops, white splashback, porcelain splashback, stainless steel appliances, slate floors, with island, grey floor and grey benchtop.
Photo of a mid-sized transitional u-shaped eat-in kitchen in Boston with an undermount sink, shaker cabinets, white cabinets, granite benchtops, white splashback, porcelain splashback, stainless steel appliances, slate floors, with island, grey floor and grey benchtop.
Kitchen with Porcelain Splashback and Slate Floors Design Ideas
3