Kitchen with Stainless Steel Benchtops and Porcelain Splashback Design Ideas
Refine by:
Budget
Sort by:Popular Today
1 - 20 of 508 photos
Item 1 of 3
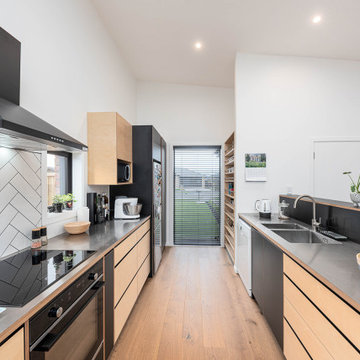
open plan kitchen
Small galley kitchen in Christchurch with a drop-in sink, stainless steel benchtops, white splashback, porcelain splashback, medium hardwood floors, with island and vaulted.
Small galley kitchen in Christchurch with a drop-in sink, stainless steel benchtops, white splashback, porcelain splashback, medium hardwood floors, with island and vaulted.
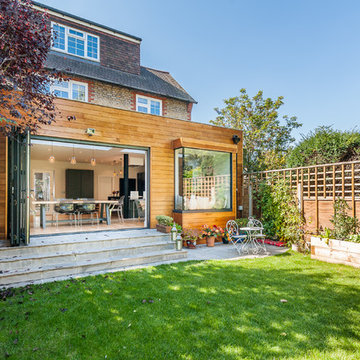
Overview
Whole house refurbishment, space planning and daylight exercise.
The Brief
To reorganise the internal arrangement throughout the client’s new home, create a large, open plan kitchen and living space off the garden while proposing a unique relationship to the garden which is at the lower level.
Our Solution
Working with a brilliant, forward-thinking client who knows what they like is always a real pleasure.
This project enhances the original features of the house while adding a warm, simple timber cube to the rear. The timber is now silver grey in colour and ageing gracefully, the glass is neat and simple with our signature garden oriel window the main feature. The modern oriel window is a very useful tool that we often consider as it gives the client a different place to sit, relax and enjoy the new spaces and garden. If the house has a lower garden level it’s even better.
The project has a great kitchen, very much of the moment in terms of colour and materials, the client really committed to the look and aesthetic. Again we left in some structure and wrapped the kitchen around it working WITH the project constraints rather than resisting them.
Our view is, you pay a lot for your steelwork… Show it off!
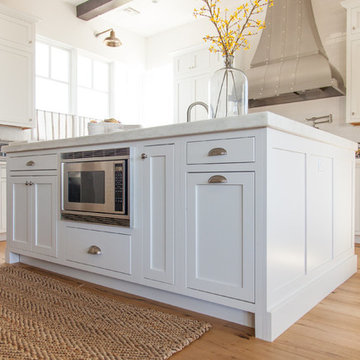
This is an example of a large transitional l-shaped eat-in kitchen in Phoenix with a farmhouse sink, white cabinets, white splashback, stainless steel appliances, light hardwood floors, with island, stainless steel benchtops, shaker cabinets and porcelain splashback.
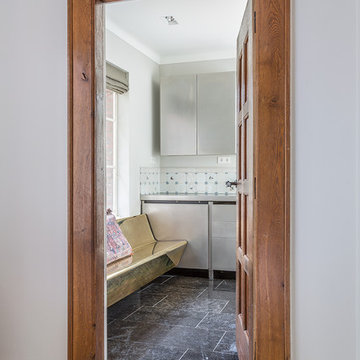
Photo Credits: Alfred Momotenko
Inspiration for a small traditional l-shaped separate kitchen in Amsterdam with an undermount sink, flat-panel cabinets, stainless steel cabinets, stainless steel benchtops, white splashback, porcelain splashback, stainless steel appliances and marble floors.
Inspiration for a small traditional l-shaped separate kitchen in Amsterdam with an undermount sink, flat-panel cabinets, stainless steel cabinets, stainless steel benchtops, white splashback, porcelain splashback, stainless steel appliances and marble floors.
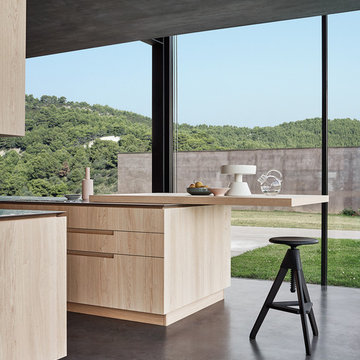
Design ideas for a large modern l-shaped eat-in kitchen in Sydney with an integrated sink, flat-panel cabinets, light wood cabinets, stainless steel benchtops, grey splashback, porcelain splashback, stainless steel appliances, concrete floors, with island, grey floor and grey benchtop.
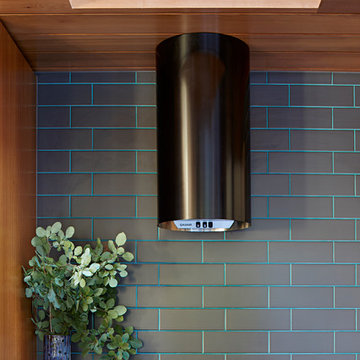
Tatjana Plitt
Mid-sized midcentury l-shaped eat-in kitchen in Melbourne with an undermount sink, flat-panel cabinets, white cabinets, stainless steel benchtops, black splashback, porcelain splashback, black appliances, concrete floors, with island and grey floor.
Mid-sized midcentury l-shaped eat-in kitchen in Melbourne with an undermount sink, flat-panel cabinets, white cabinets, stainless steel benchtops, black splashback, porcelain splashback, black appliances, concrete floors, with island and grey floor.
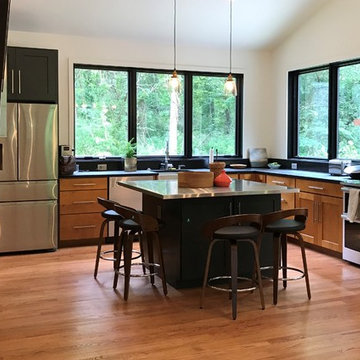
Photo of a mid-sized contemporary l-shaped open plan kitchen in DC Metro with a farmhouse sink, flat-panel cabinets, medium wood cabinets, stainless steel benchtops, black splashback, porcelain splashback, stainless steel appliances, medium hardwood floors, with island, brown floor and black benchtop.
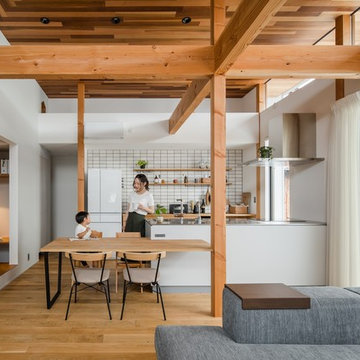
Photo of a large asian single-wall open plan kitchen in Other with an undermount sink, beaded inset cabinets, grey cabinets, stainless steel benchtops, grey splashback, porcelain splashback, black appliances, medium hardwood floors, with island, brown floor and grey benchtop.
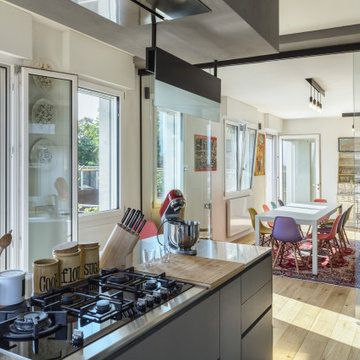
Foto: © Diego Cuoghi
Inspiration for a mid-sized modern single-wall separate kitchen in Other with a single-bowl sink, flat-panel cabinets, stainless steel benchtops, pink splashback, porcelain splashback, panelled appliances, light hardwood floors and with island.
Inspiration for a mid-sized modern single-wall separate kitchen in Other with a single-bowl sink, flat-panel cabinets, stainless steel benchtops, pink splashback, porcelain splashback, panelled appliances, light hardwood floors and with island.
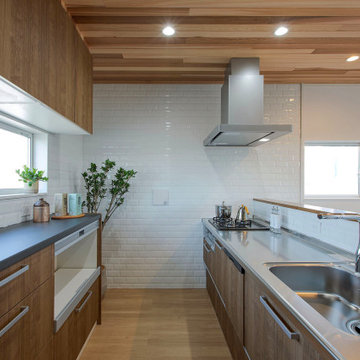
Contemporary single-wall open plan kitchen in Other with dark wood cabinets, stainless steel benchtops, white splashback, porcelain splashback, stainless steel appliances, brown floor, brown benchtop and wood.
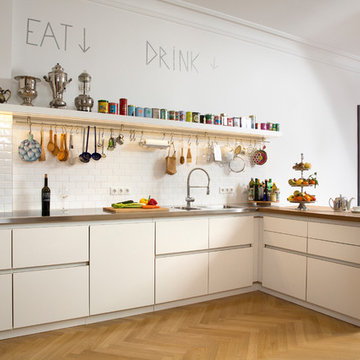
Darek Gontarski
Photo of an expansive modern l-shaped open plan kitchen in Berlin with an integrated sink, flat-panel cabinets, white cabinets, stainless steel benchtops, porcelain splashback, stainless steel appliances, medium hardwood floors, a peninsula and beige benchtop.
Photo of an expansive modern l-shaped open plan kitchen in Berlin with an integrated sink, flat-panel cabinets, white cabinets, stainless steel benchtops, porcelain splashback, stainless steel appliances, medium hardwood floors, a peninsula and beige benchtop.
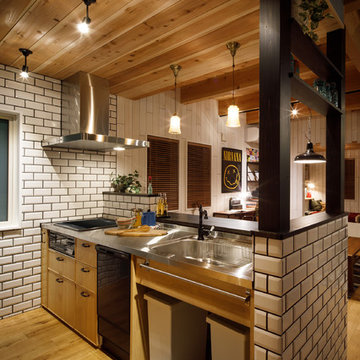
Mid-sized beach style single-wall open plan kitchen in Other with an undermount sink, beaded inset cabinets, light wood cabinets, stainless steel benchtops, white splashback, porcelain splashback, light hardwood floors, a peninsula, brown floor and black benchtop.

Our Armadale residence was a converted warehouse style home for a young adventurous family with a love of colour, travel, fashion and fun. With a brief of “artsy”, “cosmopolitan” and “colourful”, we created a bright modern home as the backdrop for our Client’s unique style and personality to shine. Incorporating kitchen, family bathroom, kids bathroom, master ensuite, powder-room, study, and other details throughout the home such as flooring and paint colours.
With furniture, wall-paper and styling by Simone Haag.
Construction: Hebden Kitchens and Bathrooms
Cabinetry: Precision Cabinets
Furniture / Styling: Simone Haag
Photography: Dylan James Photography
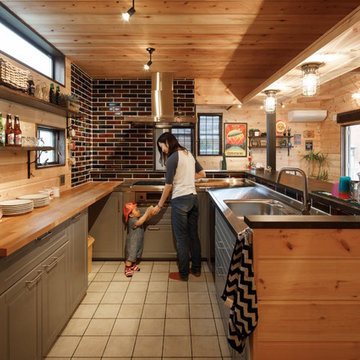
Design ideas for a mid-sized midcentury u-shaped separate kitchen in Other with an undermount sink, beaded inset cabinets, grey cabinets, stainless steel benchtops, multi-coloured splashback, porcelain splashback, porcelain floors, with island, grey floor and black benchtop.
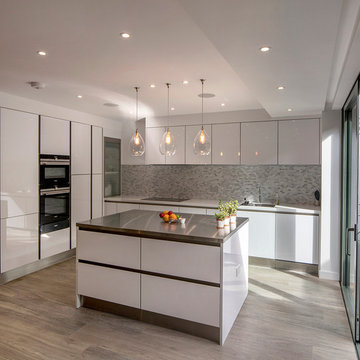
Morely von Sternberg
This is an example of a large contemporary l-shaped open plan kitchen in London with flat-panel cabinets, white cabinets, stainless steel benchtops, grey splashback, stainless steel appliances, with island, an integrated sink, porcelain splashback and porcelain floors.
This is an example of a large contemporary l-shaped open plan kitchen in London with flat-panel cabinets, white cabinets, stainless steel benchtops, grey splashback, stainless steel appliances, with island, an integrated sink, porcelain splashback and porcelain floors.
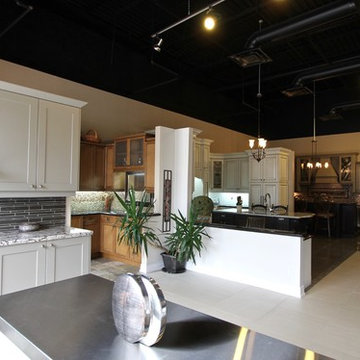
We welcome you to our showroom, at:
170 West Beaver Creek Road
Units 1 & 2
Richmond Hill, ON
Expansive transitional open plan kitchen in Toronto with an undermount sink, shaker cabinets, grey cabinets, stainless steel benchtops, multi-coloured splashback, porcelain splashback, stainless steel appliances, porcelain floors and multiple islands.
Expansive transitional open plan kitchen in Toronto with an undermount sink, shaker cabinets, grey cabinets, stainless steel benchtops, multi-coloured splashback, porcelain splashback, stainless steel appliances, porcelain floors and multiple islands.
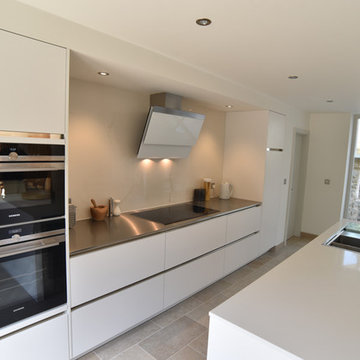
www.stuartglloyd.co.uk
This is an example of an expansive modern open plan kitchen in Dorset with a single-bowl sink, flat-panel cabinets, white cabinets, stainless steel benchtops, white splashback, porcelain splashback, panelled appliances, porcelain floors and with island.
This is an example of an expansive modern open plan kitchen in Dorset with a single-bowl sink, flat-panel cabinets, white cabinets, stainless steel benchtops, white splashback, porcelain splashback, panelled appliances, porcelain floors and with island.
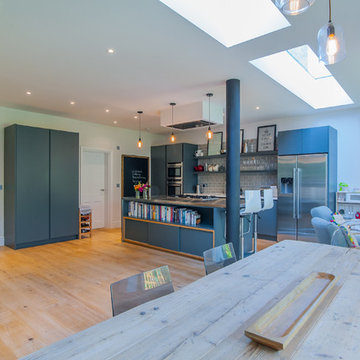
Overview
Whole house refurbishment, space planning and daylight exercise.
The Brief
To reorganise the internal arrangement throughout the client’s new home, create a large, open plan kitchen and living space off the garden while proposing a unique relationship to the garden which is at the lower level.
Our Solution
Working with a brilliant, forward-thinking client who knows what they like is always a real pleasure.
This project enhances the original features of the house while adding a warm, simple timber cube to the rear. The timber is now silver grey in colour and ageing gracefully, the glass is neat and simple with our signature garden oriel window the main feature. The modern oriel window is a very useful tool that we often consider as it gives the client a different place to sit, relax and enjoy the new spaces and garden. If the house has a lower garden level it’s even better.
The project has a great kitchen, very much of the moment in terms of colour and materials, the client really committed to the look and aesthetic. Again we left in some structure and wrapped the kitchen around it working WITH the project constraints rather than resisting them.
Our view is, you pay a lot for your steelwork… Show it off!
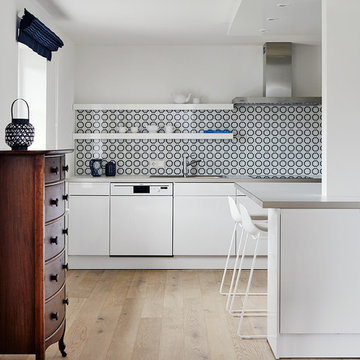
Fotos: Nina Struve; www.ninastruve.de
This is an example of a mid-sized eclectic open plan kitchen in Other with a drop-in sink, flat-panel cabinets, white cabinets, blue splashback, porcelain splashback, light hardwood floors, stainless steel appliances, stainless steel benchtops and no island.
This is an example of a mid-sized eclectic open plan kitchen in Other with a drop-in sink, flat-panel cabinets, white cabinets, blue splashback, porcelain splashback, light hardwood floors, stainless steel appliances, stainless steel benchtops and no island.
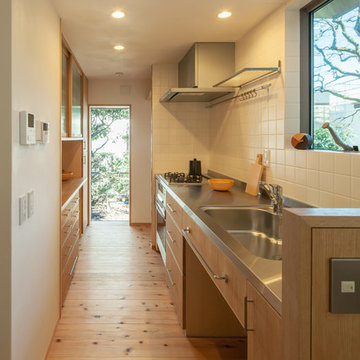
オーダーキッチン
キッチン前の窓からは庭の緑が眺められる。前の壁にはハンガーパイプとともに網棚を取り付け。
This is an example of a small contemporary single-wall open plan kitchen in Tokyo with an integrated sink, flat-panel cabinets, light wood cabinets, stainless steel benchtops, white splashback, stainless steel appliances, light hardwood floors, porcelain splashback, with island and brown floor.
This is an example of a small contemporary single-wall open plan kitchen in Tokyo with an integrated sink, flat-panel cabinets, light wood cabinets, stainless steel benchtops, white splashback, stainless steel appliances, light hardwood floors, porcelain splashback, with island and brown floor.
Kitchen with Stainless Steel Benchtops and Porcelain Splashback Design Ideas
1