Kitchen with Porcelain Splashback and Travertine Floors Design Ideas
Refine by:
Budget
Sort by:Popular Today
1 - 20 of 958 photos
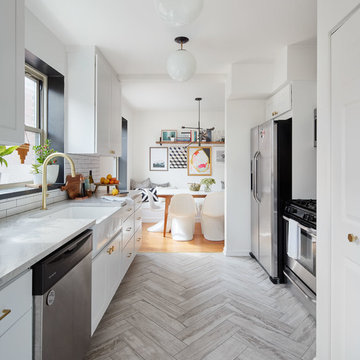
Dustin Halleck
Photo of a mid-sized transitional galley eat-in kitchen in Chicago with a farmhouse sink, flat-panel cabinets, white cabinets, marble benchtops, white splashback, porcelain splashback, stainless steel appliances, travertine floors, no island and grey floor.
Photo of a mid-sized transitional galley eat-in kitchen in Chicago with a farmhouse sink, flat-panel cabinets, white cabinets, marble benchtops, white splashback, porcelain splashback, stainless steel appliances, travertine floors, no island and grey floor.
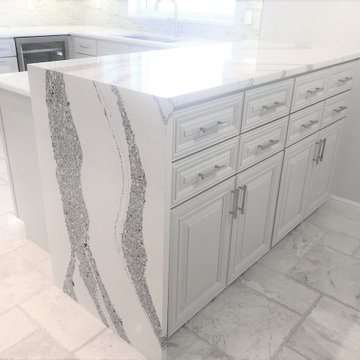
Luxurious waterfall peninsula attaches to a second kitchen peninsula to create a maximized storage area across from the dining room.
Photo of a large beach style u-shaped eat-in kitchen in Miami with an undermount sink, raised-panel cabinets, white cabinets, quartzite benchtops, multi-coloured splashback, porcelain splashback, stainless steel appliances, travertine floors, multiple islands, white floor and white benchtop.
Photo of a large beach style u-shaped eat-in kitchen in Miami with an undermount sink, raised-panel cabinets, white cabinets, quartzite benchtops, multi-coloured splashback, porcelain splashback, stainless steel appliances, travertine floors, multiple islands, white floor and white benchtop.
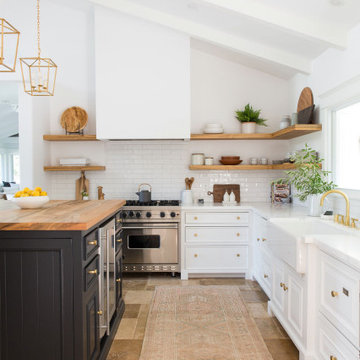
The black paint on the kitchen island creates a contrast to the white walls and benefits from the warmth of the wooden countertop and wall shelving. The fan over the stove is recessed in a drywall or a clean modern look.
Photo Credit: Meghan Caudill
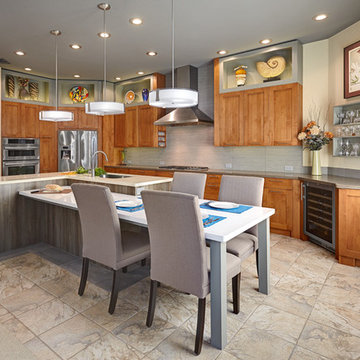
This Transitional Shaker style kitchen used soft grays on the upper cabinets & ceiling paint to coordinate with the Barn wood island finish. The natural Alder cabinets with a Chocolate Glaze help to increase the warmth. We used 3 different Caesarstone colors for countertops that also integrates the family table to seat up to 8 people. Open cubbies above are used to display art and mood lighting.
Photo Credit: PhotographerLink
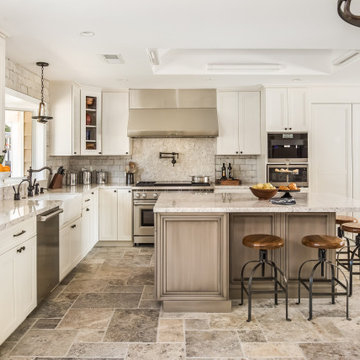
The request from my client for this kitchen remodel was to imbue the room with a rustic farmhouse feeling, but without the usual tropes or kitsch. What resulted is a beautiful mix of refined and rural. To begin, we laid down a stunning silver travertine floor in a Versailles pattern and used the color palette to inform the rest of the space. The bleached silvery wood of the island and the cream cabinetry compliment the flooring. Of course the stainless steel appliances continue the palette, as do the porcelain backsplash tiles made to look like rusted or aged metal. The deep bowl farmhouse sink and faucet that looks like it is from a bygone era give the kitchen a sense of permanence and a connection to the past without veering into theme-park design.
Photos by: Bernardo Grijalva
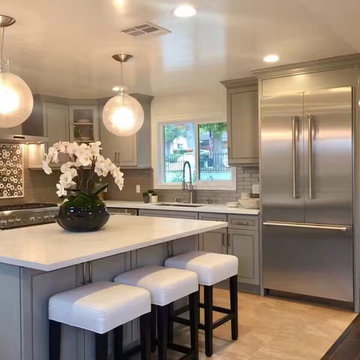
Design ideas for a mid-sized transitional u-shaped eat-in kitchen in Los Angeles with an undermount sink, shaker cabinets, grey cabinets, soapstone benchtops, grey splashback, porcelain splashback, stainless steel appliances, travertine floors and with island.
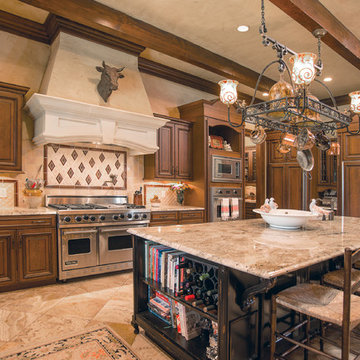
Inspiration for a mid-sized country l-shaped kitchen in Other with raised-panel cabinets, dark wood cabinets, beige splashback, with island, panelled appliances, a farmhouse sink, granite benchtops, porcelain splashback, travertine floors and beige floor.
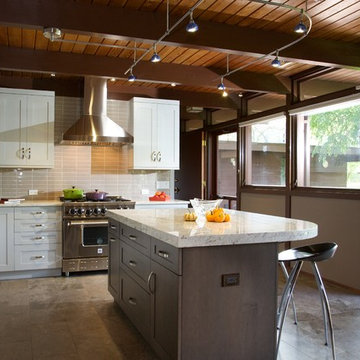
Imagine the surprise of LaMantia designer Gina Mazzone, CKD, CBD when she arrived for a first appointment to find this LaGrange Ranch home had two existing kitchens back-to-back. How very unusual! Upon further investigation she also found a “powder room” without a sink. This was just the challenge that Mazzone excels at…and excel she did!
Read more about this project on our blog: http://lamantia.com/two-to-one-renovation-la-grange/
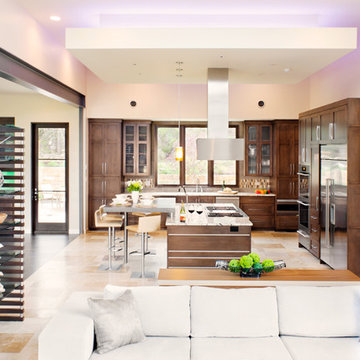
This open kitchen/living concept was great for the homeowner that loves to cook, but still wants to be a part of the action in the house.
Interior Designer: Paula Ables Interiors
Architect: James LaRue, Architects
Builder: Matt Shoberg Homes
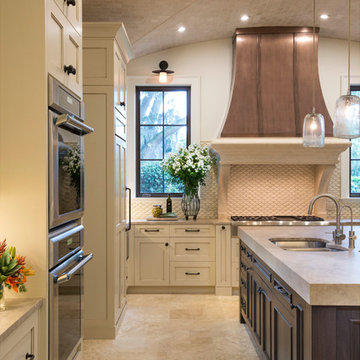
Photo of a large transitional u-shaped open plan kitchen in Jacksonville with a double-bowl sink, shaker cabinets, white cabinets, beige splashback, stainless steel appliances, with island, porcelain splashback and travertine floors.
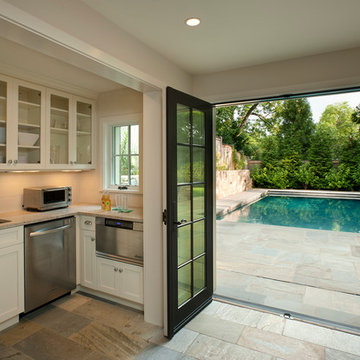
Photo by Paul Burk
Kitchen in DC Metro with porcelain splashback, stainless steel appliances, travertine floors, an undermount sink, glass-front cabinets, white cabinets, granite benchtops, white splashback and no island.
Kitchen in DC Metro with porcelain splashback, stainless steel appliances, travertine floors, an undermount sink, glass-front cabinets, white cabinets, granite benchtops, white splashback and no island.
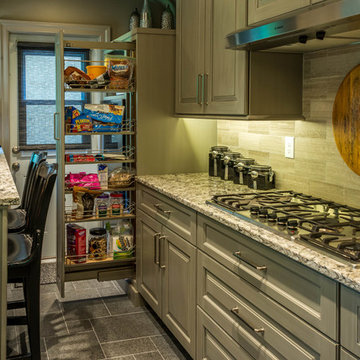
photo by Mark Karrer
This is an example of a small traditional u-shaped separate kitchen in Other with an undermount sink, raised-panel cabinets, grey cabinets, grey splashback, stainless steel appliances, a peninsula, travertine floors, grey floor, quartz benchtops and porcelain splashback.
This is an example of a small traditional u-shaped separate kitchen in Other with an undermount sink, raised-panel cabinets, grey cabinets, grey splashback, stainless steel appliances, a peninsula, travertine floors, grey floor, quartz benchtops and porcelain splashback.
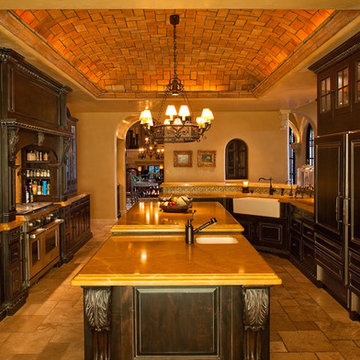
World Renowned Architecture Firm Fratantoni Design created this beautiful home! They design home plans for families all over the world in any size and style. They also have in-house Interior Designer Firm Fratantoni Interior Designers and world class Luxury Home Building Firm Fratantoni Luxury Estates! Hire one or all three companies to design and build and or remodel your home!
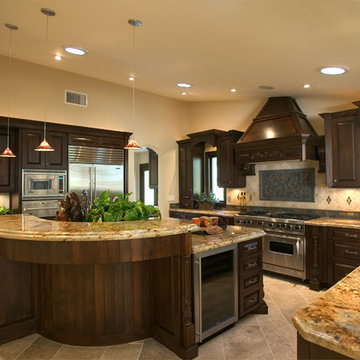
Entertain in your kitchen with travertine flooring and granite counter tops sold at Tile-Stones.com.
Photo of an expansive traditional u-shaped kitchen pantry in Los Angeles with an undermount sink, raised-panel cabinets, dark wood cabinets, granite benchtops, beige splashback, porcelain splashback, stainless steel appliances, travertine floors, with island and beige floor.
Photo of an expansive traditional u-shaped kitchen pantry in Los Angeles with an undermount sink, raised-panel cabinets, dark wood cabinets, granite benchtops, beige splashback, porcelain splashback, stainless steel appliances, travertine floors, with island and beige floor.
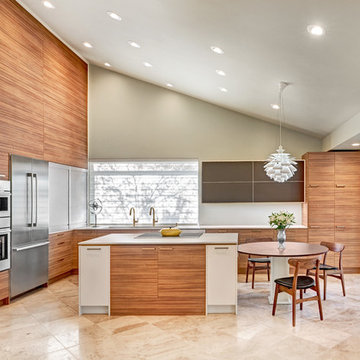
A celebration of lightness and height. This sophisticated kitchen remodel brings the beautiful outdoors inside in the most modern way with its subtle combination of shades and textures. Light travertine tile floors and warm white walls create a soft background for the linear pattern Cypress cabinets that run the perimeter and extend to the highest point of the sloped ceiling. A pair of wall cabinets have fold-up doors in coffee glass. Engineered quartz counters repeat the warm white as does the custom painted i-beam table base. Easily accessible storage space behind the stainless tambour doors cleanly conceals multiple small appliances. A large Galley sink makes multi-tasking a breeze with its adjustable accessories. The iconic artichoke pendant adds a touch of the mid-century modern charm.
Photo credit: Fred Donham of PhotographerLink
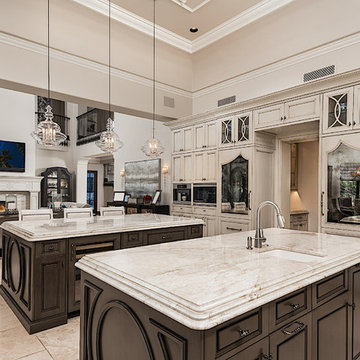
World Renowned Interior Design Firm Fratantoni Interior Designers created these beautiful home designs! They design homes for families all over the world in any size and style. They also have in-house Architecture Firm Fratantoni Design and world class Luxury Home Building Firm Fratantoni Luxury Estates! Hire one or all three companies to design, build and or remodel your home!
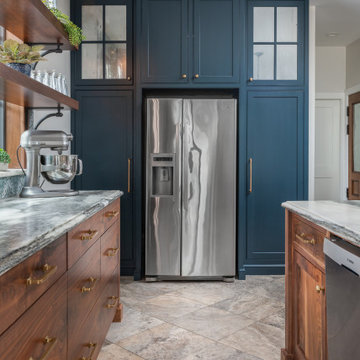
Modern Urban meets vintage flair with dark teal painted refrigerator cabinetry and walnut island and back wall cabinetry. Shelves across windows with iron brackets. Custom wood vent hood made to look like metal.
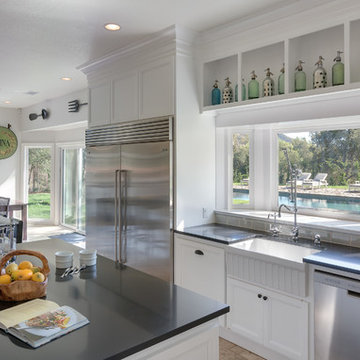
©Teague Hunziker
This is an example of a large country l-shaped eat-in kitchen in Other with a farmhouse sink, recessed-panel cabinets, white cabinets, quartz benchtops, grey splashback, porcelain splashback, stainless steel appliances, travertine floors, multiple islands, beige floor and black benchtop.
This is an example of a large country l-shaped eat-in kitchen in Other with a farmhouse sink, recessed-panel cabinets, white cabinets, quartz benchtops, grey splashback, porcelain splashback, stainless steel appliances, travertine floors, multiple islands, beige floor and black benchtop.
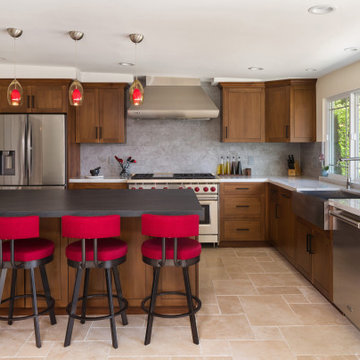
A Neo traditional kitchen, the raised panel cabinets made from Elder wood with a deep mid. tone stain finish.
Notice the design of the raised panel, clean lines and the lack of ornamental features in the cabinets.
The main focal point of the kitchen is the island and its very noticeable leathered finish dark countertop.
An extremely new large window was framed in to provide a huge amount of natural light and allow the kitchen user to enjoy the wonderful view that porter ranch has to offer.
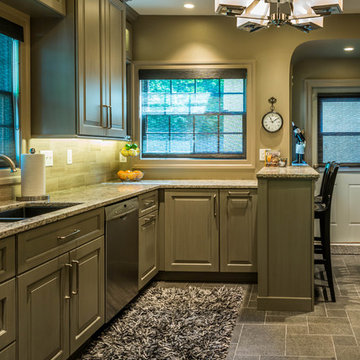
photo by Mark Karrer
Design ideas for a small traditional u-shaped separate kitchen in Other with an undermount sink, raised-panel cabinets, grey cabinets, quartz benchtops, grey splashback, stainless steel appliances, a peninsula, porcelain splashback, travertine floors and grey floor.
Design ideas for a small traditional u-shaped separate kitchen in Other with an undermount sink, raised-panel cabinets, grey cabinets, quartz benchtops, grey splashback, stainless steel appliances, a peninsula, porcelain splashback, travertine floors and grey floor.
Kitchen with Porcelain Splashback and Travertine Floors Design Ideas
1