Kitchen with Porcelain Splashback Design Ideas
Refine by:
Budget
Sort by:Popular Today
1 - 20 of 1,088 photos
Item 1 of 3
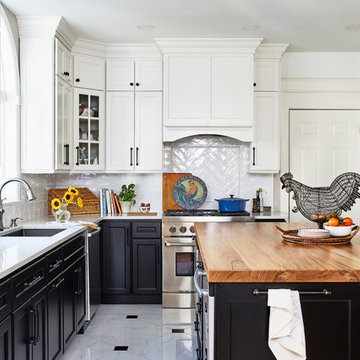
Stacy Zarin Goldberg
Inspiration for a mid-sized country u-shaped kitchen in Chicago with shaker cabinets, quartz benchtops, white splashback, porcelain splashback, stainless steel appliances, porcelain floors, with island, white benchtop, an undermount sink and multi-coloured floor.
Inspiration for a mid-sized country u-shaped kitchen in Chicago with shaker cabinets, quartz benchtops, white splashback, porcelain splashback, stainless steel appliances, porcelain floors, with island, white benchtop, an undermount sink and multi-coloured floor.

• Full Kitchen Renovation
• General Contractor: Area Construction
• Custom casework - Natural American Walnut Veneer
• Decorative accessory Styling
• Refridgerator - Sub-zero
• Ovens - Miele
• Coffee System - Miele
• Backsplash tile - Heath Tile
• Countertop - Diresco
• Refrigerator Pulls - Haefele
• Decorative hardware - Sugatsune
• Terrazzo floor tile - Waterworks
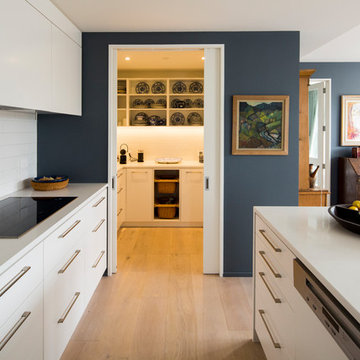
Beautiful lacquered cabinets sit with an engineered stone bench top and denim blue walls for an open, modern Kitchen and Butler's Pantry
Mid-sized contemporary galley kitchen in Christchurch with an undermount sink, white cabinets, quartz benchtops, white splashback, porcelain splashback, panelled appliances, light hardwood floors, with island, flat-panel cabinets and brown floor.
Mid-sized contemporary galley kitchen in Christchurch with an undermount sink, white cabinets, quartz benchtops, white splashback, porcelain splashback, panelled appliances, light hardwood floors, with island, flat-panel cabinets and brown floor.
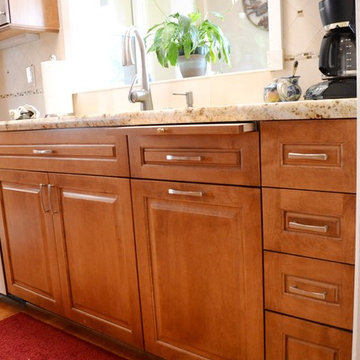
This kitchen was designed to function around a large family. The owners spend their weekend prepping large meals with extended family, so we gave them as much countertop space to prep and cook as we could. Tall cabinets, a secondary banks of drawers, and a bar area, were placed to the connecting space from the kitchen to the dining room for additional storage. Finally, a light wood and selective accents were chosen to give the space a light and airy feel.
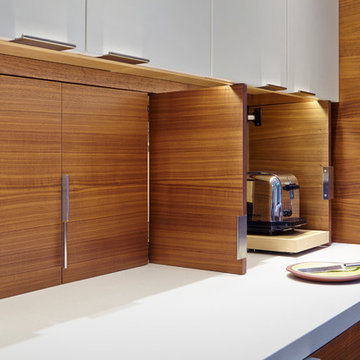
Originally a nearly three-story tall 1920’s European-styled home was turned into a modern villa for work and home. A series of low concrete retaining wall planters and steps gradually takes you up to the second level entry, grounding or anchoring the house into the site, as does a new wrap around veranda and trellis. Large eave overhangs on the upper roof were designed to give the home presence and were accented with a Mid-century orange color. The new master bedroom addition white box creates a better sense of entry and opens to the wrap around veranda at the opposite side. Inside the owners live on the lower floor and work on the upper floor with the garage basement for storage, archives and a ceramics studio. New windows and open spaces were created for the graphic designer owners; displaying their mid-century modern furnishings collection.
A lot of effort went into attempting to lower the house visually by bringing the ground plane higher with the concrete retaining wall planters, steps, wrap around veranda and trellis, and the prominent roof with exaggerated overhangs. That the eaves were painted orange is a cool reflection of the owner’s Dutch heritage. Budget was a driver for the project and it was determined that the footprint of the home should have minimal extensions and that the new windows remain in the same relative locations as the old ones. Wall removal was utilized versus moving and building new walls where possible.
Photo Credit: John Sutton Photography.
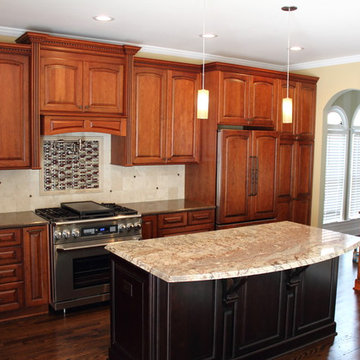
Highland Design Gallery
Photo of a mid-sized traditional l-shaped eat-in kitchen in Atlanta with an undermount sink, raised-panel cabinets, medium wood cabinets, quartz benchtops, beige splashback, porcelain splashback, stainless steel appliances, dark hardwood floors and with island.
Photo of a mid-sized traditional l-shaped eat-in kitchen in Atlanta with an undermount sink, raised-panel cabinets, medium wood cabinets, quartz benchtops, beige splashback, porcelain splashback, stainless steel appliances, dark hardwood floors and with island.

Large country l-shaped kitchen in Minneapolis with an undermount sink, flat-panel cabinets, medium wood cabinets, quartz benchtops, grey splashback, porcelain splashback, stainless steel appliances, porcelain floors, with island, grey floor, white benchtop, exposed beam and vaulted.

Full kitchen remodel. Main goal = open the space (removed overhead wooden structure). New configuration, cabinetry, countertops, backsplash, panel-ready appliances (GE Monogram), farmhouse sink, faucet, oil-rubbed bronze hardware, track and sconce lighting, paint, bar stools, accessories.
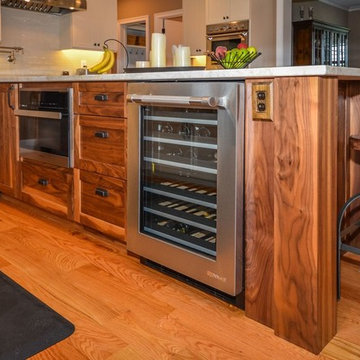
This is an example of a large country eat-in kitchen in DC Metro with quartzite benchtops, white splashback, light hardwood floors, with island, brown floor, shaker cabinets, dark wood cabinets, porcelain splashback and stainless steel appliances.
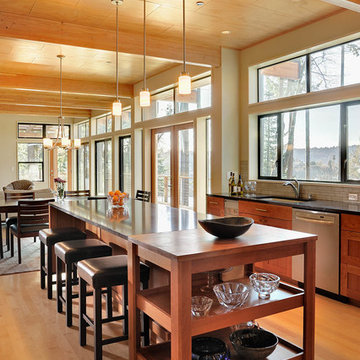
photo by Dustin Peck
This is an example of a scandinavian l-shaped eat-in kitchen in Seattle with an undermount sink, shaker cabinets, medium wood cabinets, quartzite benchtops, grey splashback, porcelain splashback, stainless steel appliances, light hardwood floors and with island.
This is an example of a scandinavian l-shaped eat-in kitchen in Seattle with an undermount sink, shaker cabinets, medium wood cabinets, quartzite benchtops, grey splashback, porcelain splashback, stainless steel appliances, light hardwood floors and with island.
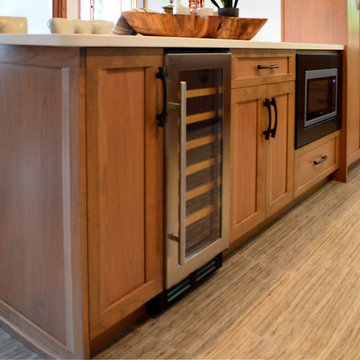
Design ideas for a mid-sized transitional u-shaped eat-in kitchen in Other with a farmhouse sink, recessed-panel cabinets, medium wood cabinets, quartz benchtops, white splashback, porcelain splashback, stainless steel appliances, ceramic floors, with island, beige floor and white benchtop.
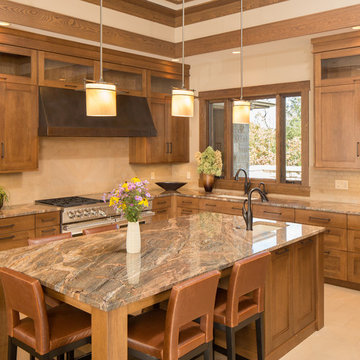
Keith Gegg
Photo of a large arts and crafts u-shaped eat-in kitchen in St Louis with an undermount sink, recessed-panel cabinets, medium wood cabinets, quartz benchtops, brown splashback, porcelain splashback, panelled appliances, porcelain floors and with island.
Photo of a large arts and crafts u-shaped eat-in kitchen in St Louis with an undermount sink, recessed-panel cabinets, medium wood cabinets, quartz benchtops, brown splashback, porcelain splashback, panelled appliances, porcelain floors and with island.
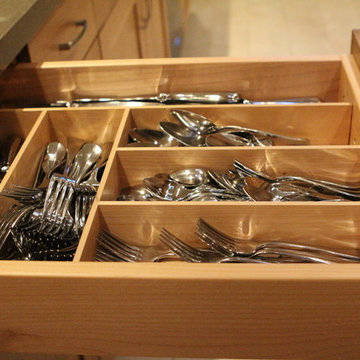
Design ideas for an expansive modern l-shaped eat-in kitchen in San Francisco with an undermount sink, shaker cabinets, medium wood cabinets, quartz benchtops, beige splashback, porcelain splashback, panelled appliances, porcelain floors and with island.
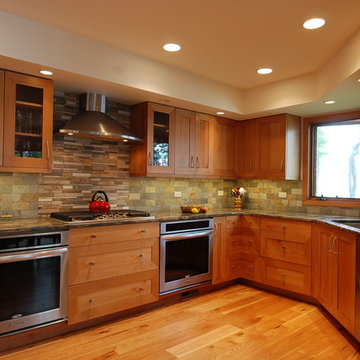
Inspiration for a mid-sized transitional u-shaped eat-in kitchen in Chicago with an undermount sink, shaker cabinets, light wood cabinets, granite benchtops, multi-coloured splashback, porcelain splashback, panelled appliances and light hardwood floors.
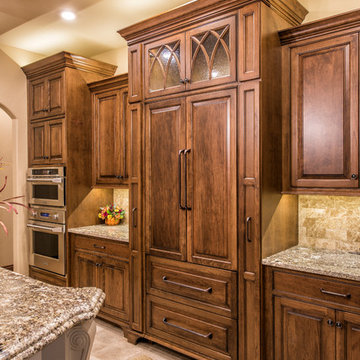
Inspiration for a large traditional single-wall open plan kitchen in Other with an undermount sink, beaded inset cabinets, granite benchtops, with island, dark wood cabinets, beige splashback, porcelain splashback, stainless steel appliances and porcelain floors.
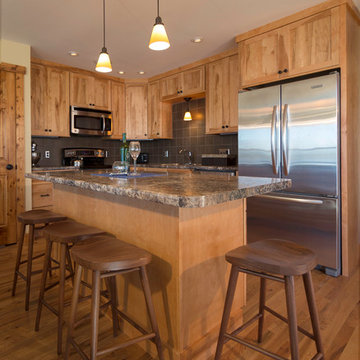
Mid-sized country l-shaped open plan kitchen in Minneapolis with a double-bowl sink, shaker cabinets, light wood cabinets, quartz benchtops, brown splashback, porcelain splashback, stainless steel appliances, medium hardwood floors and with island.
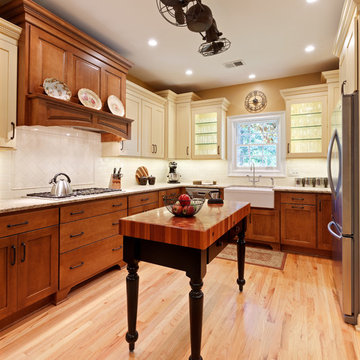
Sacha Griffin
Design ideas for a large traditional u-shaped eat-in kitchen in Atlanta with a farmhouse sink, shaker cabinets, granite benchtops, white splashback, porcelain splashback, stainless steel appliances, light hardwood floors, with island, beige benchtop, medium wood cabinets and brown floor.
Design ideas for a large traditional u-shaped eat-in kitchen in Atlanta with a farmhouse sink, shaker cabinets, granite benchtops, white splashback, porcelain splashback, stainless steel appliances, light hardwood floors, with island, beige benchtop, medium wood cabinets and brown floor.
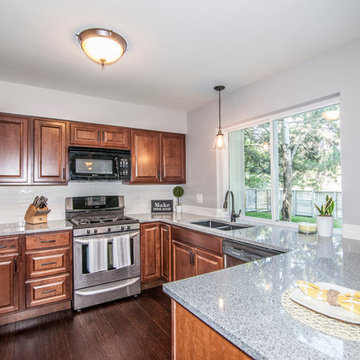
Mid-sized transitional u-shaped kitchen in Denver with an undermount sink, raised-panel cabinets, dark wood cabinets, granite benchtops, white splashback, porcelain splashback, stainless steel appliances, dark hardwood floors, brown floor and a peninsula.
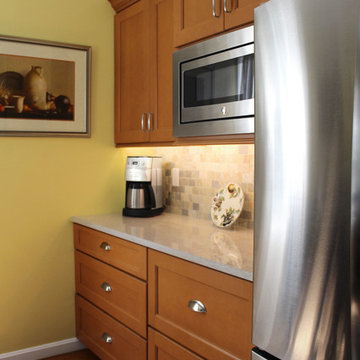
Photo of a large traditional galley eat-in kitchen in Boston with an undermount sink, shaker cabinets, medium wood cabinets, quartz benchtops, grey splashback, porcelain splashback, stainless steel appliances, medium hardwood floors and no island.
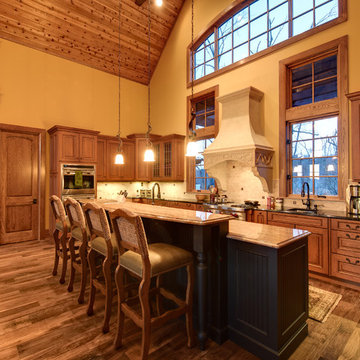
Expansive country l-shaped open plan kitchen in Other with raised-panel cabinets, medium wood cabinets, granite benchtops, beige splashback, porcelain splashback, stainless steel appliances, medium hardwood floors, with island and an undermount sink.
Kitchen with Porcelain Splashback Design Ideas
1