Kitchen with Purple Floor Design Ideas
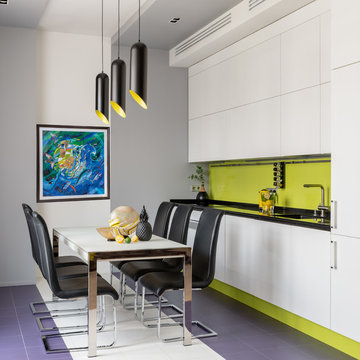
Дизайн-студия ELEMENT/ARNO
Inspiration for a mid-sized eclectic single-wall eat-in kitchen in Moscow with no island, black benchtop, a single-bowl sink, flat-panel cabinets, white cabinets, green splashback and purple floor.
Inspiration for a mid-sized eclectic single-wall eat-in kitchen in Moscow with no island, black benchtop, a single-bowl sink, flat-panel cabinets, white cabinets, green splashback and purple floor.
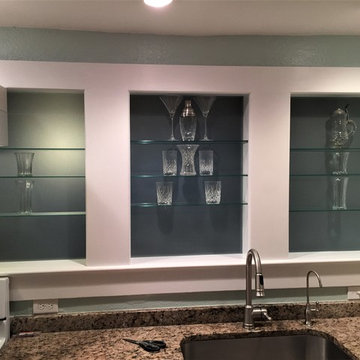
Glass window Niche Created from an old widow Sash form the 20"s now used for crystal glass display with back lighting
Small Kitchen with old 1929 sash windows backing up to a porch addition from the 50's. Client in need of a 2nd bathroom, More kitchen storage primarily for crystal glasses, laundry room and beds for 3 small children who visit every few weeks
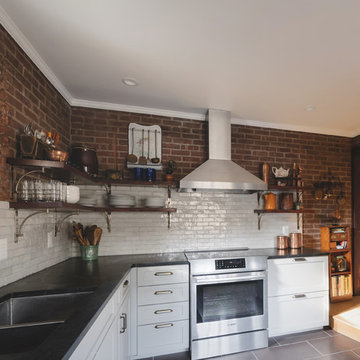
Inspiration for a small country l-shaped separate kitchen in Philadelphia with a double-bowl sink, shaker cabinets, grey cabinets, soapstone benchtops, white splashback, terra-cotta splashback, stainless steel appliances, slate floors, no island, purple floor and black benchtop.
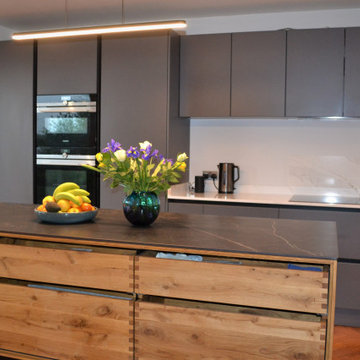
Mid-sized scandinavian kitchen in Surrey with medium hardwood floors, with island and purple floor.
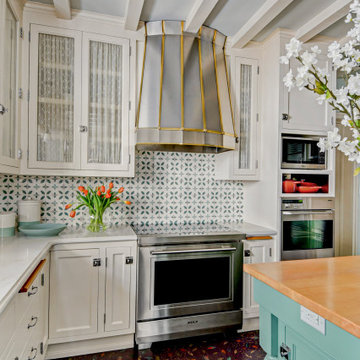
Design ideas for a mid-sized traditional u-shaped eat-in kitchen in Milwaukee with an undermount sink, flat-panel cabinets, white cabinets, quartz benchtops, multi-coloured splashback, mosaic tile splashback, stainless steel appliances, painted wood floors, with island, purple floor, white benchtop and exposed beam.
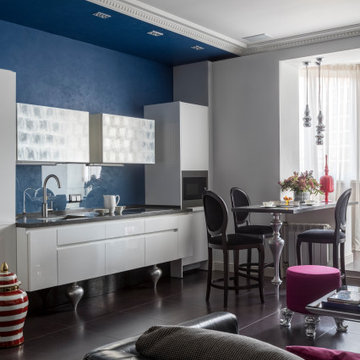
Inspiration for a small transitional single-wall open plan kitchen in Moscow with an undermount sink, white cabinets, solid surface benchtops, blue splashback, glass sheet splashback, porcelain floors, purple floor, grey benchtop and recessed.
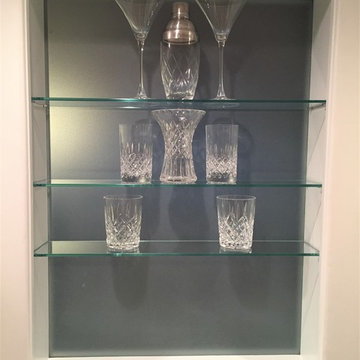
Glass window Niche Created from an old widow Sash fomr the 20"s now used for crystal glass display with back lighting
Small Kitchen with old 1929 sash windows backing up to a porch addition from the 50's. Client in need of a 2nd bathroom, More kitchen storage primarily for crystal glasses, laundry room and beds for 3 small children who visit every few weeks
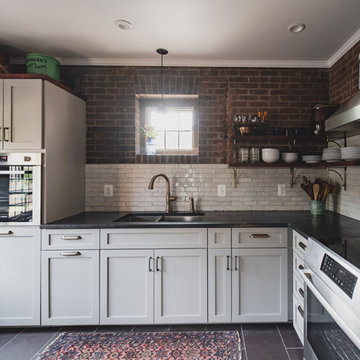
This is an example of a small country l-shaped separate kitchen in Philadelphia with a double-bowl sink, shaker cabinets, grey cabinets, soapstone benchtops, white splashback, terra-cotta splashback, stainless steel appliances, slate floors, no island, purple floor and black benchtop.
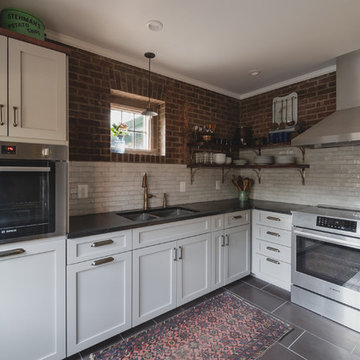
Small country l-shaped separate kitchen in Philadelphia with a double-bowl sink, shaker cabinets, grey cabinets, soapstone benchtops, white splashback, terra-cotta splashback, stainless steel appliances, slate floors, no island, purple floor and black benchtop.
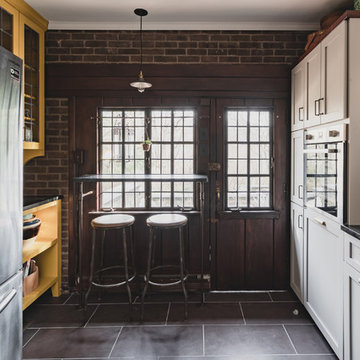
Design ideas for a small country l-shaped separate kitchen in Philadelphia with a double-bowl sink, shaker cabinets, grey cabinets, soapstone benchtops, white splashback, terra-cotta splashback, stainless steel appliances, slate floors, no island, purple floor and black benchtop.
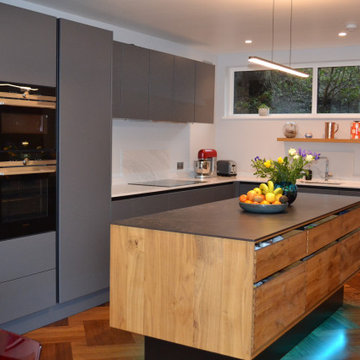
Mid-sized scandinavian kitchen in Surrey with medium hardwood floors, with island and purple floor.
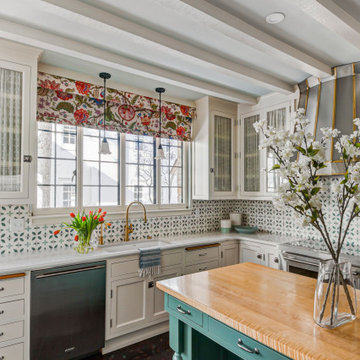
Photo of a mid-sized traditional u-shaped eat-in kitchen in Milwaukee with an undermount sink, flat-panel cabinets, white cabinets, quartz benchtops, multi-coloured splashback, mosaic tile splashback, stainless steel appliances, painted wood floors, with island, purple floor, white benchtop and exposed beam.
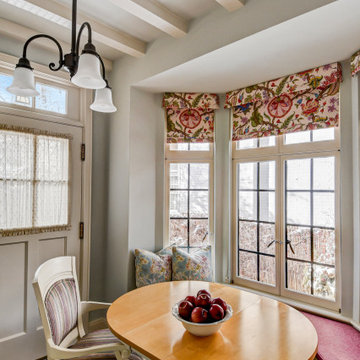
Design ideas for a mid-sized traditional u-shaped eat-in kitchen in Milwaukee with an undermount sink, flat-panel cabinets, white cabinets, quartz benchtops, multi-coloured splashback, mosaic tile splashback, stainless steel appliances, painted wood floors, with island, purple floor, white benchtop and exposed beam.
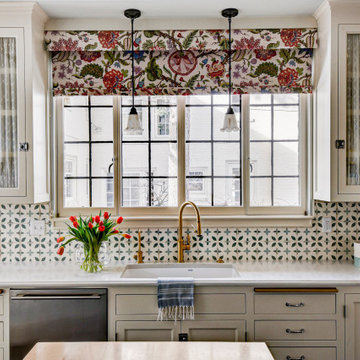
This is an example of a mid-sized traditional u-shaped eat-in kitchen in Milwaukee with an undermount sink, flat-panel cabinets, white cabinets, quartz benchtops, multi-coloured splashback, mosaic tile splashback, stainless steel appliances, painted wood floors, with island, purple floor, white benchtop and exposed beam.
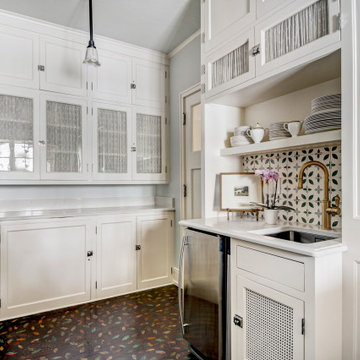
Mid-sized traditional u-shaped eat-in kitchen in Milwaukee with an undermount sink, flat-panel cabinets, white cabinets, quartz benchtops, multi-coloured splashback, mosaic tile splashback, stainless steel appliances, painted wood floors, with island, purple floor, white benchtop and exposed beam.
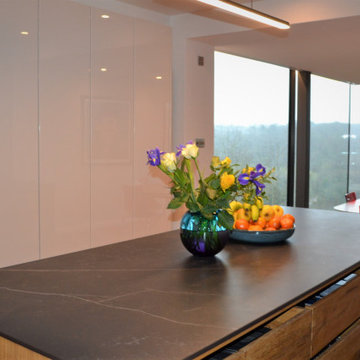
This is an example of a mid-sized modern kitchen in Other with medium hardwood floors, with island and purple floor.
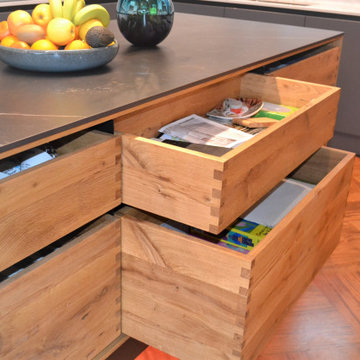
Inspiration for a mid-sized scandinavian kitchen in Surrey with medium hardwood floors, with island and purple floor.
Kitchen with Purple Floor Design Ideas
1