Kitchen with Beige Cabinets and Quartz Benchtops Design Ideas
Refine by:
Budget
Sort by:Popular Today
1 - 20 of 8,975 photos
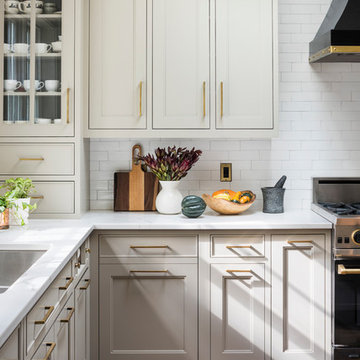
MULTIPLE AWARD WINNING KITCHEN. 2019 Westchester Home Design Awards Best Traditional Kitchen. KBDN magazine Award winner. Houzz Kitchen of the Week January 2019. Kitchen design and cabinetry – Studio Dearborn. This historic colonial in Edgemont NY was home in the 1930s and 40s to the world famous Walter Winchell, gossip commentator. The home underwent a 2 year gut renovation with an addition and relocation of the kitchen, along with other extensive renovations. Cabinetry by Studio Dearborn/Schrocks of Walnut Creek in Rockport Gray; Bluestar range; custom hood; Quartzmaster engineered quartz countertops; Rejuvenation Pendants; Waterstone faucet; Equipe subway tile; Foundryman hardware. Photos, Adam Kane Macchia.
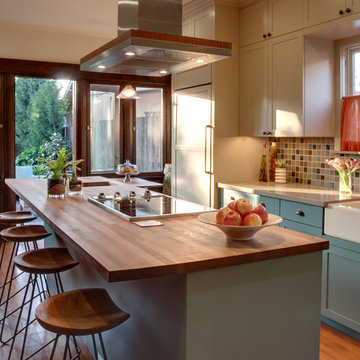
The subtle use of finishes along with the highly functional use of space, creates a kitchen that is comfortable and blends seamlessly with the architecture of this craftsman style home.
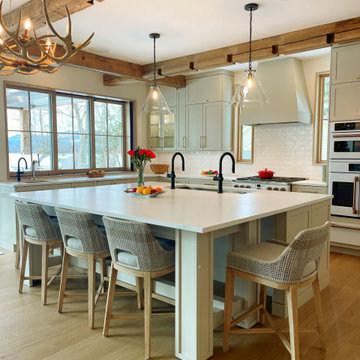
Notice the dining table is now pushed to the island to create a larger island that allows guests to interact with the fun happening in the kitchen!
Inspiration for a large transitional l-shaped eat-in kitchen in Other with an undermount sink, shaker cabinets, beige cabinets, quartz benchtops, white splashback, ceramic splashback, white appliances, light hardwood floors, with island, brown floor, white benchtop and exposed beam.
Inspiration for a large transitional l-shaped eat-in kitchen in Other with an undermount sink, shaker cabinets, beige cabinets, quartz benchtops, white splashback, ceramic splashback, white appliances, light hardwood floors, with island, brown floor, white benchtop and exposed beam.

A modern kitchen remodel that incorporates that craftsmanship of the home. By flattening out the breakfast bar it opened up and brought the the two spaces together.
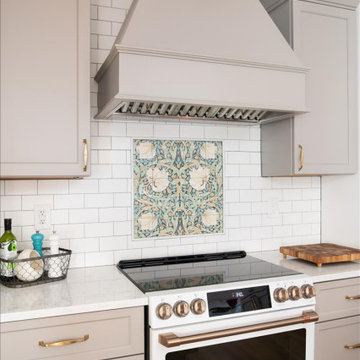
Mid-sized transitional u-shaped eat-in kitchen in Baltimore with a farmhouse sink, shaker cabinets, beige cabinets, quartz benchtops, white splashback, ceramic splashback, white appliances, medium hardwood floors, with island, brown floor and white benchtop.

In the remodeled kitchen, the homeowners asked for an "unfitted" or somewhat eclectic and casual New England style. To improve the layout of the space, Neil Kelly Designer Robert Barham completely re-imagined the orientation, moving the refrigerator to a new wall and moving the range from the island to a wall. He also moved the doorway from the living room to a new location to improve the overall flow. Everything in this kitchen was replaced except for the newer appliances and the beautiful exposed wood beams in the ceiling. Highlights of the design include stunning hardwood flooring, a craftsman style island, the custom black range hood, and vintage brass cabinet pulls sourced by the homeowners.
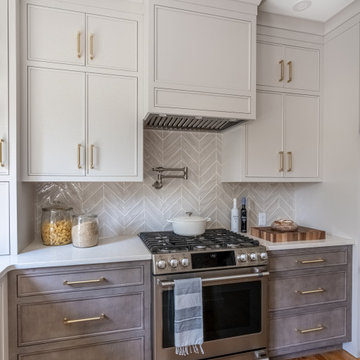
Photo of a mid-sized transitional l-shaped eat-in kitchen in Philadelphia with an undermount sink, flat-panel cabinets, beige cabinets, quartz benchtops, beige splashback, ceramic splashback, stainless steel appliances, dark hardwood floors, with island, brown floor and white benchtop.

Modern Mediterranean new construction home featuring custom finishes throughout. A warm, Mediterranean palette, brass fixtures, colorful accents make this home a one-of-a-kind.
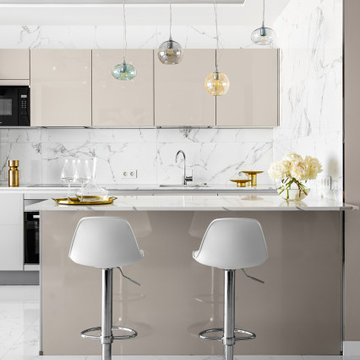
Design ideas for a large contemporary single-wall open plan kitchen in Saint Petersburg with an undermount sink, flat-panel cabinets, beige cabinets, quartz benchtops, white splashback, porcelain splashback, black appliances, porcelain floors, with island, white floor, white benchtop and recessed.
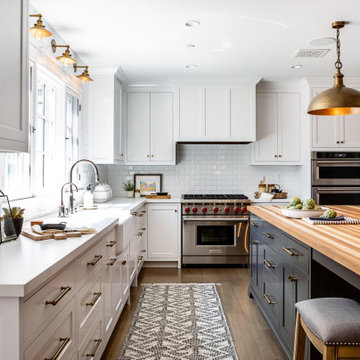
This Altadena home is the perfect example of modern farmhouse flair. The powder room flaunts an elegant mirror over a strapping vanity; the butcher block in the kitchen lends warmth and texture; the living room is replete with stunning details like the candle style chandelier, the plaid area rug, and the coral accents; and the master bathroom’s floor is a gorgeous floor tile.
Project designed by Courtney Thomas Design in La Cañada. Serving Pasadena, Glendale, Monrovia, San Marino, Sierra Madre, South Pasadena, and Altadena.
For more about Courtney Thomas Design, click here: https://www.courtneythomasdesign.com/
To learn more about this project, click here:
https://www.courtneythomasdesign.com/portfolio/new-construction-altadena-rustic-modern/
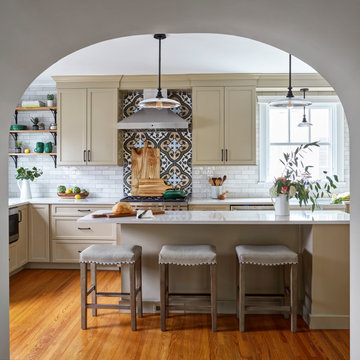
This vintage home was built in 1897 in Downers Grove. The homeowner is an avid chef and needed a better design work flow. She wanted to keep the same vintage feel in the kitchen as throughout the home. We added a work / dining island, new cabinetry and storage, upgraded the cooking equipment and widened and upgraded the windows for additional natural light. We added the archway into the dining room to repeat the original archway elsewhere in the home.
Designed by: Susan Klimala, CKD, CBD
Photography by: Michael Alan Kaskel
For more information on kitchen and bath design ideas go to: www.kitchenstudio-ge.com
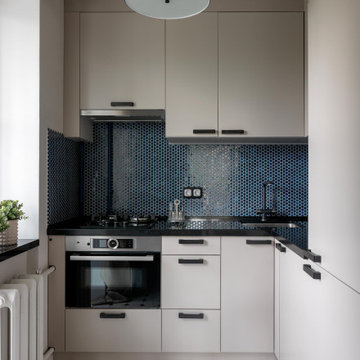
Small l-shaped kitchen in Moscow with an undermount sink, flat-panel cabinets, beige cabinets, quartz benchtops, blue splashback, mosaic tile splashback, stainless steel appliances, ceramic floors, no island, white floor and black benchtop.
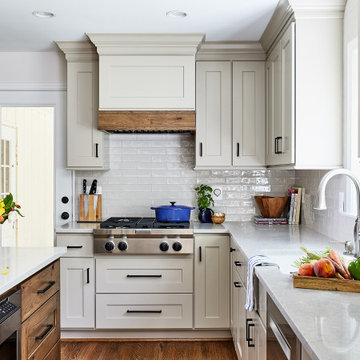
This is an example of a mid-sized transitional l-shaped open plan kitchen in Chicago with an undermount sink, recessed-panel cabinets, beige cabinets, quartz benchtops, white splashback, ceramic splashback, stainless steel appliances, medium hardwood floors, with island, brown floor and white benchtop.
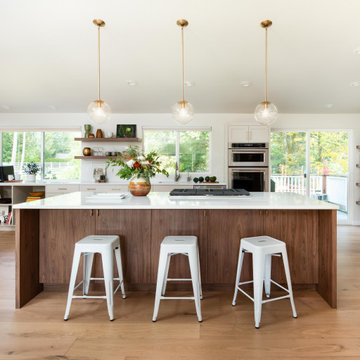
Design ideas for a large contemporary open plan kitchen in Seattle with shaker cabinets, quartz benchtops, white splashback, stainless steel appliances, light hardwood floors, with island, white benchtop, an undermount sink, beige cabinets and beige floor.
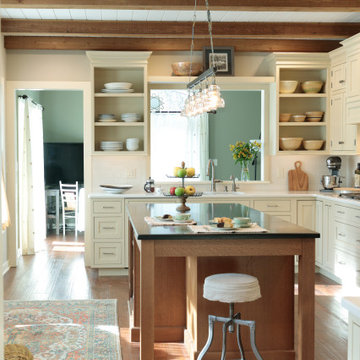
In this 100 year old farmhouse adding a pass through window opened up the space, allowing it to feel like an open concept but without the added construction of taking down a wall. Allowing the residence to be able to communicate and be a part of what is happening in the next room.
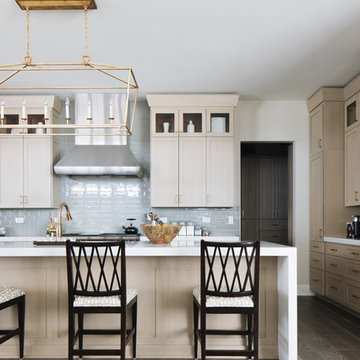
Inspiration for a large transitional u-shaped kitchen in Chicago with an undermount sink, shaker cabinets, beige cabinets, quartz benchtops, glass tile splashback, stainless steel appliances, medium hardwood floors, with island, brown floor and white benchtop.
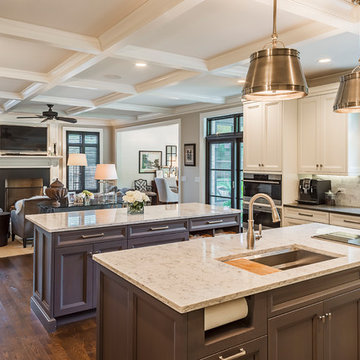
Double island kitchen with 2 sinks, custom cabinetry and hood. Brass light fixtures. Transitional/farmhouse kitchen.
Design ideas for an expansive traditional l-shaped open plan kitchen in Chicago with an undermount sink, shaker cabinets, beige cabinets, quartz benchtops, white splashback, subway tile splashback, stainless steel appliances, dark hardwood floors, multiple islands and brown floor.
Design ideas for an expansive traditional l-shaped open plan kitchen in Chicago with an undermount sink, shaker cabinets, beige cabinets, quartz benchtops, white splashback, subway tile splashback, stainless steel appliances, dark hardwood floors, multiple islands and brown floor.
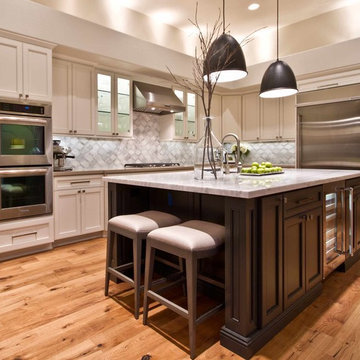
jack london photography
Photo of a mid-sized transitional l-shaped eat-in kitchen in Phoenix with a single-bowl sink, recessed-panel cabinets, beige cabinets, quartz benchtops, grey splashback, mosaic tile splashback, stainless steel appliances, medium hardwood floors and with island.
Photo of a mid-sized transitional l-shaped eat-in kitchen in Phoenix with a single-bowl sink, recessed-panel cabinets, beige cabinets, quartz benchtops, grey splashback, mosaic tile splashback, stainless steel appliances, medium hardwood floors and with island.
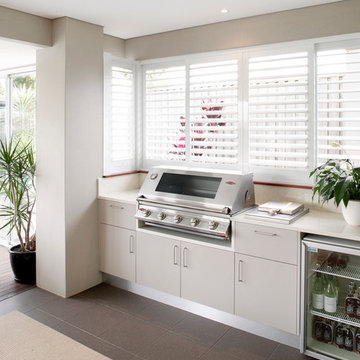
Bella Vista Alfresco Kitchen
Design ideas for a modern open plan kitchen in Sydney with flat-panel cabinets, beige cabinets and quartz benchtops.
Design ideas for a modern open plan kitchen in Sydney with flat-panel cabinets, beige cabinets and quartz benchtops.
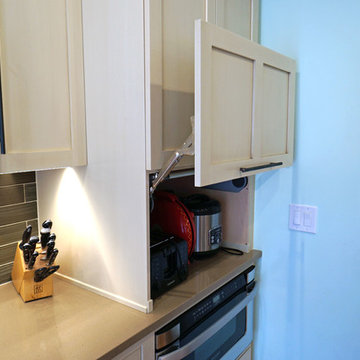
Alban Gega Photography
Mid-sized eclectic galley eat-in kitchen in Boston with a farmhouse sink, shaker cabinets, beige cabinets, quartz benchtops, metallic splashback, glass tile splashback, stainless steel appliances, medium hardwood floors and with island.
Mid-sized eclectic galley eat-in kitchen in Boston with a farmhouse sink, shaker cabinets, beige cabinets, quartz benchtops, metallic splashback, glass tile splashback, stainless steel appliances, medium hardwood floors and with island.
Kitchen with Beige Cabinets and Quartz Benchtops Design Ideas
1