Kitchen with Quartz Benchtops and Black Floor Design Ideas
Refine by:
Budget
Sort by:Popular Today
61 - 80 of 2,114 photos
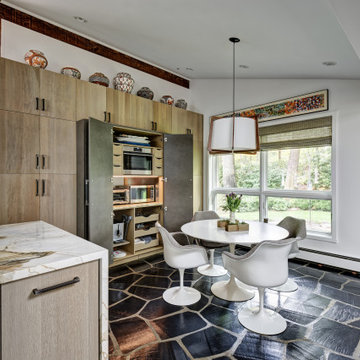
This is a great house. Perched high on a private, heavily wooded site, it has a rustic contemporary aesthetic. Vaulted ceilings, sky lights, large windows and natural materials punctuate the main spaces. The existing large format mosaic slate floor grabs your attention upon entering the home extending throughout the foyer, kitchen, and family room.
Specific requirements included a larger island with workspace for each of the homeowners featuring a homemade pasta station which requires small appliances on lift-up mechanisms as well as a custom-designed pasta drying rack. Both chefs wanted their own prep sink on the island complete with a garbage “shoot” which we concealed below sliding cutting boards. A second and overwhelming requirement was storage for a large collection of dishes, serving platters, specialty utensils, cooking equipment and such. To meet those needs we took the opportunity to get creative with storage: sliding doors were designed for a coffee station adjacent to the main sink; hid the steam oven, microwave and toaster oven within a stainless steel niche hidden behind pantry doors; added a narrow base cabinet adjacent to the range for their large spice collection; concealed a small broom closet behind the refrigerator; and filled the only available wall with full-height storage complete with a small niche for charging phones and organizing mail. We added 48” high base cabinets behind the main sink to function as a bar/buffet counter as well as overflow for kitchen items.
The client’s existing vintage commercial grade Wolf stove and hood commands attention with a tall backdrop of exposed brick from the fireplace in the adjacent living room. We loved the rustic appeal of the brick along with the existing wood beams, and complimented those elements with wired brushed white oak cabinets. The grayish stain ties in the floor color while the slab door style brings a modern element to the space. We lightened the color scheme with a mix of white marble and quartz countertops. The waterfall countertop adjacent to the dining table shows off the amazing veining of the marble while adding contrast to the floor. Special materials are used throughout, featured on the textured leather-wrapped pantry doors, patina zinc bar countertop, and hand-stitched leather cabinet hardware. We took advantage of the tall ceilings by adding two walnut linear pendants over the island that create a sculptural effect and coordinated them with the new dining pendant and three wall sconces on the beam over the main sink.
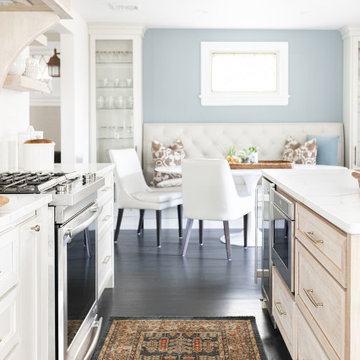
This is an example of a mid-sized country kitchen in New York with shaker cabinets, white cabinets, quartz benchtops, white splashback, dark hardwood floors, with island, black floor and white benchtop.
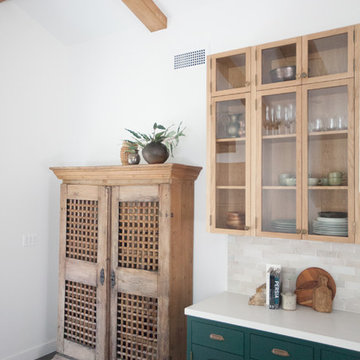
Photo of a mid-sized mediterranean galley open plan kitchen in Los Angeles with flat-panel cabinets, green cabinets, quartz benchtops, white splashback, subway tile splashback, panelled appliances, ceramic floors, no island, black floor and white benchtop.
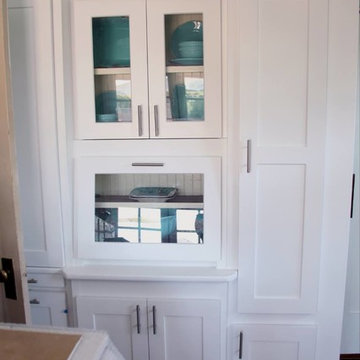
A kitchen that keeps the classic oven, cooktop and pastel like color scheme but matches it to modern stainless steel appliances, composite stone countertops, all white shaker style cabinets, recessed lighting and stone flooring.
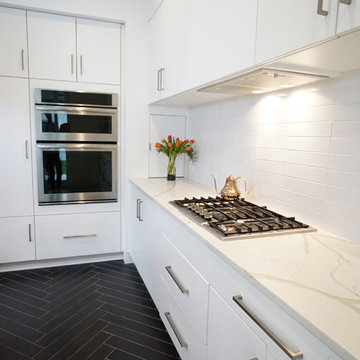
Small modern l-shaped kitchen in Richmond with an undermount sink, flat-panel cabinets, white cabinets, quartz benchtops, white splashback, ceramic splashback, stainless steel appliances, ceramic floors, with island, black floor and white benchtop.
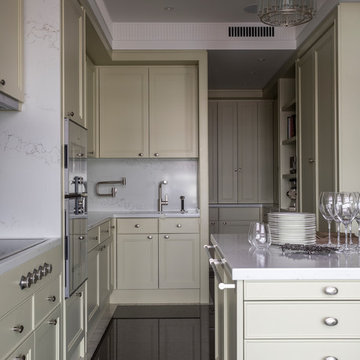
Дизайнер - Татьяна Никитина. Стилист - Мария Мироненко. Фотограф - Евгений Кулибаба.
Photo of a large transitional l-shaped separate kitchen in Moscow with an integrated sink, quartz benchtops, white splashback, marble splashback, marble floors, with island, black floor, beige cabinets, stainless steel appliances, white benchtop and recessed-panel cabinets.
Photo of a large transitional l-shaped separate kitchen in Moscow with an integrated sink, quartz benchtops, white splashback, marble splashback, marble floors, with island, black floor, beige cabinets, stainless steel appliances, white benchtop and recessed-panel cabinets.
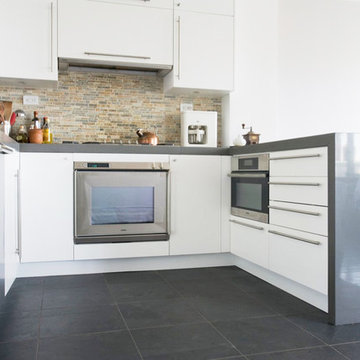
Mid-sized modern u-shaped eat-in kitchen in New York with an undermount sink, flat-panel cabinets, white cabinets, quartz benchtops, multi-coloured splashback, matchstick tile splashback, stainless steel appliances, slate floors, a peninsula, black floor and grey benchtop.
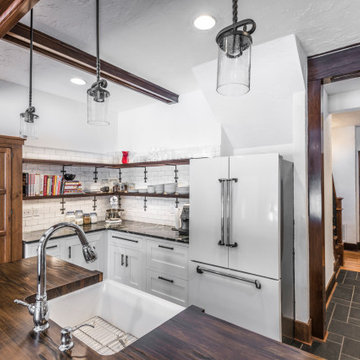
This Modern Farmhouse kitchen has a touch of rustic charm. Designed by Curtis Lumber Company, Inc., the kitchen features cabinets from Crystal Cabinet Works Inc. (Keyline Inset, Gentry). The glossy, rich, hand-painted look backsplash is by Daltile (Artigiano) and the slate floor is by Sheldon Slate. Photos property of Curtis Lumber company, Inc.
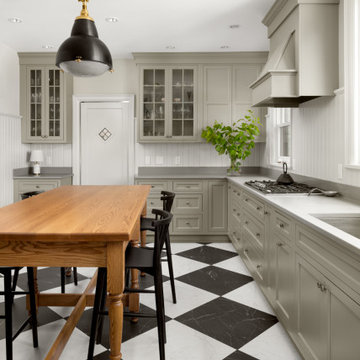
European inspired kitchen remodel. The large black and white tiles fit perfect in this 1920s Tudor. I love the monochromatic paneling, custom counter table and Parisian pendent.
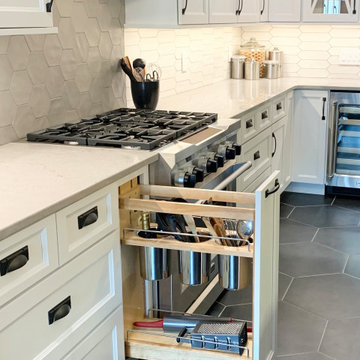
Koch Cabinetry in a combination of Bristol “White” and Charleston Rift Oak “Silverwood” doors. KitchenAid appliances and Cambria Quartz in “St. Giles” and “Harrogate” designs. Crayon and hexagon shaped tiles cover the wall and floor surfaces. Installed in Geneseo, IL by the Kitchen and Bath design experts at Village Home Stores.
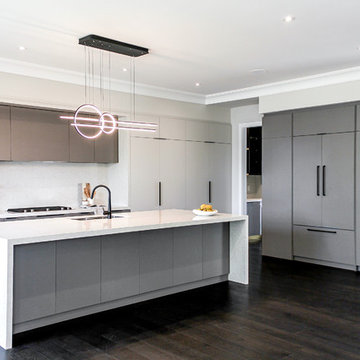
This is an example of a large contemporary l-shaped kitchen pantry in Toronto with an undermount sink, flat-panel cabinets, grey cabinets, quartz benchtops, white splashback, stone slab splashback, panelled appliances, medium hardwood floors, with island, black floor and white benchtop.
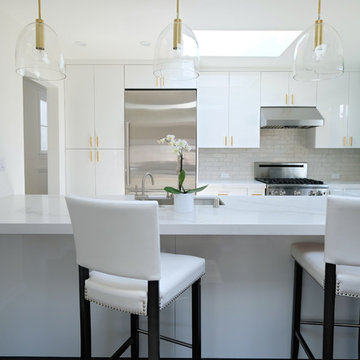
We removed walls to create a larger more functional kitchen for a growing family.
Photography & Styling: Sarah E Owen
https://sarahowenstudio.com/
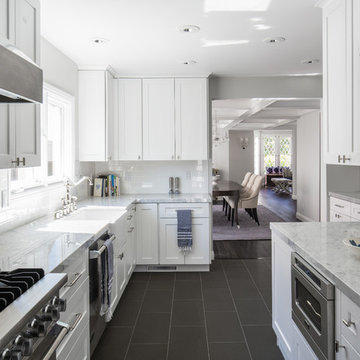
Mike Kelly
This is an example of a mid-sized transitional galley separate kitchen in Los Angeles with a farmhouse sink, shaker cabinets, white cabinets, quartz benchtops, white splashback, subway tile splashback, stainless steel appliances, ceramic floors, no island and black floor.
This is an example of a mid-sized transitional galley separate kitchen in Los Angeles with a farmhouse sink, shaker cabinets, white cabinets, quartz benchtops, white splashback, subway tile splashback, stainless steel appliances, ceramic floors, no island and black floor.
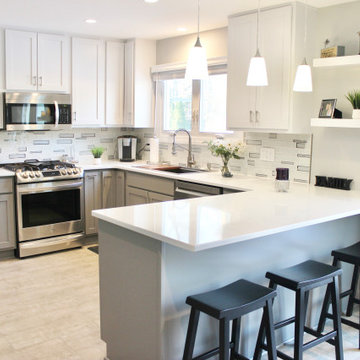
Kitchen in Moline, IL Quad Cities with Fog Gray painted bases and White painted upper cabinetry from Koch Cabinets. Quartz counter surfaces in Hanstone Speechio White.
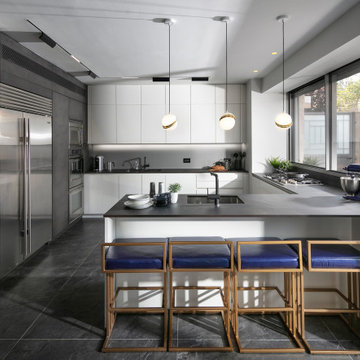
Minimalistic and elegant
Mid-sized contemporary u-shaped open plan kitchen with an undermount sink, flat-panel cabinets, white cabinets, stainless steel appliances, a peninsula, black floor, grey benchtop, quartz benchtops, grey splashback, glass sheet splashback and porcelain floors.
Mid-sized contemporary u-shaped open plan kitchen with an undermount sink, flat-panel cabinets, white cabinets, stainless steel appliances, a peninsula, black floor, grey benchtop, quartz benchtops, grey splashback, glass sheet splashback and porcelain floors.
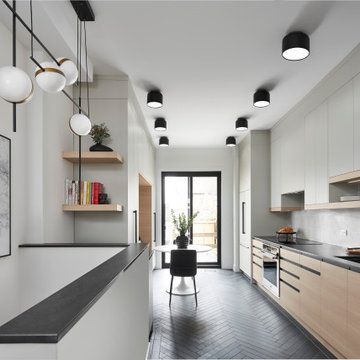
Mid-sized contemporary galley kitchen in Toronto with a double-bowl sink, flat-panel cabinets, light wood cabinets, quartz benchtops, grey splashback, porcelain splashback, stainless steel appliances, porcelain floors, no island, black floor and black benchtop.
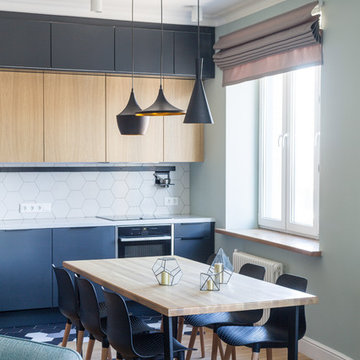
This is an example of a large contemporary single-wall eat-in kitchen in Moscow with an undermount sink, flat-panel cabinets, black cabinets, quartz benchtops, white splashback, ceramic splashback, black appliances, ceramic floors, no island, black floor and white benchtop.
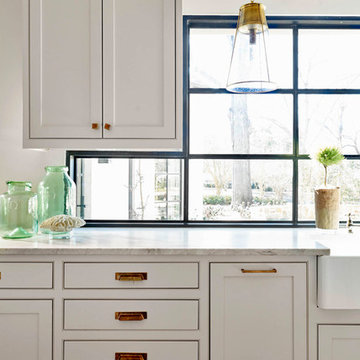
Photo of a large country l-shaped separate kitchen in Dallas with a farmhouse sink, shaker cabinets, white cabinets, quartz benchtops, multi-coloured splashback, terra-cotta splashback, stainless steel appliances, slate floors, with island, black floor and white benchtop.

Custom Breakfast bar with storage above, a built in microwave in the middle and storage below. This is the perfect place to make your espresso in the morning!
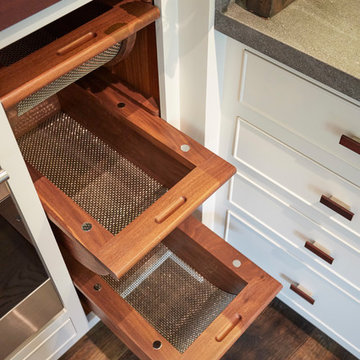
veggie bins by QCCI, New Holland, PA
Inspiration for a mid-sized transitional l-shaped separate kitchen in Chicago with an integrated sink, flat-panel cabinets, grey cabinets, quartz benchtops, multi-coloured splashback, porcelain splashback, panelled appliances, medium hardwood floors, with island, black floor and grey benchtop.
Inspiration for a mid-sized transitional l-shaped separate kitchen in Chicago with an integrated sink, flat-panel cabinets, grey cabinets, quartz benchtops, multi-coloured splashback, porcelain splashback, panelled appliances, medium hardwood floors, with island, black floor and grey benchtop.
Kitchen with Quartz Benchtops and Black Floor Design Ideas
4