Kitchen
Refine by:
Budget
Sort by:Popular Today
61 - 80 of 421 photos
Item 1 of 3
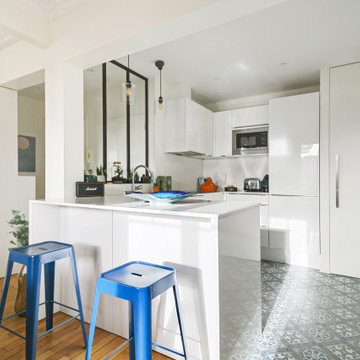
Inspiration for a mid-sized contemporary u-shaped open plan kitchen in Paris with an undermount sink, beaded inset cabinets, white cabinets, quartz benchtops, white splashback, panelled appliances, cement tiles, with island, blue floor and white benchtop.
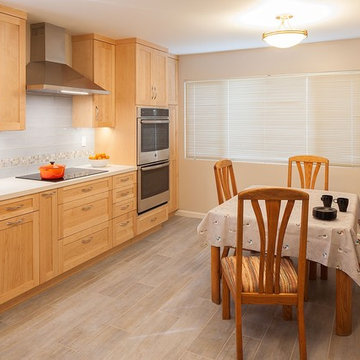
Francis Combes
This is an example of a large transitional l-shaped separate kitchen in San Francisco with an undermount sink, shaker cabinets, light wood cabinets, quartz benchtops, blue splashback, ceramic splashback, stainless steel appliances, porcelain floors, no island, blue floor and white benchtop.
This is an example of a large transitional l-shaped separate kitchen in San Francisco with an undermount sink, shaker cabinets, light wood cabinets, quartz benchtops, blue splashback, ceramic splashback, stainless steel appliances, porcelain floors, no island, blue floor and white benchtop.
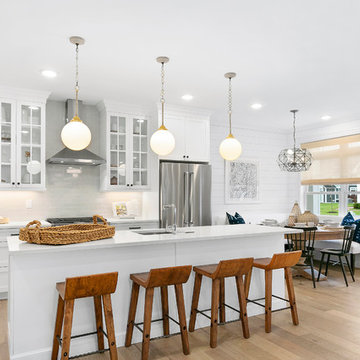
Photo of a transitional galley eat-in kitchen in New York with an undermount sink, shaker cabinets, white cabinets, quartz benchtops, stainless steel appliances, with island, white benchtop, light hardwood floors and blue floor.

Removing the wall cabinets and replacing it with a vented hood eliminated the need to have a ceiling fan in the kitchen. Enclosing the new fridge by adding tall side panels allowed room for an upper cabinet for additional storage.
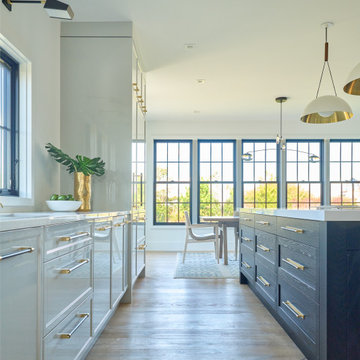
High gloss ash grey cabinetry combined with a custom, ebonized, flat-cut, red oak hood and island bring minimalist drama to this kitchen. The SubZero refrigerator/freezer integrated unit was paneled to blend seamlessly with the rest of the cabinetry. An integrated display cabinet in the same ebonized red oak adds dimension. Both the full-slab backsplash and all the countertops are Quartz, while the black and brass hardware ties all the elements together with glamour. The owner opted to incorporate walnut accessories drawers to elevate the kitchen’s intelligent design and functionality.

Photo of an expansive eclectic u-shaped eat-in kitchen in Nashville with a farmhouse sink, beaded inset cabinets, black cabinets, quartz benchtops, white splashback, ceramic splashback, panelled appliances, painted wood floors, with island, blue floor and white benchtop.

Inspiration for an expansive eclectic u-shaped eat-in kitchen in Nashville with a farmhouse sink, beaded inset cabinets, black cabinets, quartz benchtops, white splashback, ceramic splashback, panelled appliances, painted wood floors, with island, blue floor and white benchtop.
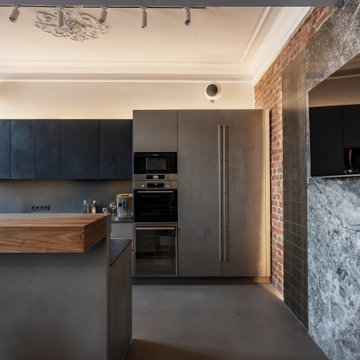
Зона столовой отделена от гостиной перегородкой из ржавых швеллеров, которая является опорой для брутального обеденного стола со столешницей из массива карагача с необработанными краями. Стулья вокруг стола относятся к эпохе европейского минимализма 70-х годов 20 века. Были перетянуты кожей коньячного цвета под стиль дивана изготовленного на заказ. Дровяной камин, обшитый керамогранитом с текстурой ржавого металла, примыкает к исторической белоснежной печи, обращенной в зону гостиной. Кухня зонирована от зоны столовой островом с барной столешницей. Подножье бара, сформировавшееся стихийно в результате неверно в полу выведенных водорозеток, было решено превратить в ступеньку, которая является излюбленным местом детей - на ней очень удобно сидеть в маленьком возрасте. Полы гостиной выложены из массива карагача тонированного в черный цвет.
Фасады кухни выполнены в отделке микроцементом, который отлично сочетается по цветовой гамме отдельной ТВ-зоной на серой мраморной панели и другими монохромными элементами интерьера.
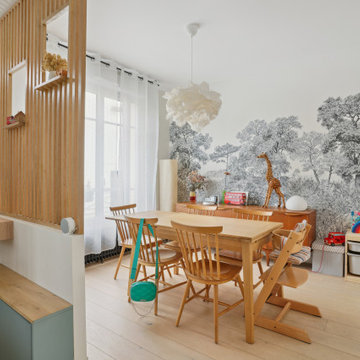
Une pièce de vie ouverte, au caractère vivant et familial. Tous les espaces cohabitent et interagissent ensemble.
Un grand meuble banquette a été imaginé pour accueillir le materiel hifi ou pour s'assoir, selon les besoins!
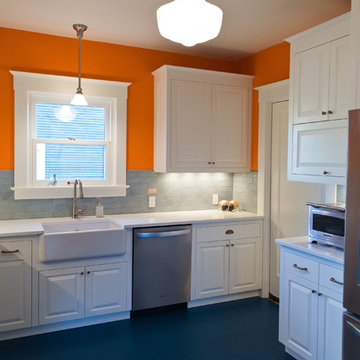
Sung Kokko Photo
Photo of a small traditional l-shaped separate kitchen in Portland with a farmhouse sink, raised-panel cabinets, white cabinets, quartz benchtops, blue splashback, ceramic splashback, stainless steel appliances, linoleum floors, no island, blue floor and white benchtop.
Photo of a small traditional l-shaped separate kitchen in Portland with a farmhouse sink, raised-panel cabinets, white cabinets, quartz benchtops, blue splashback, ceramic splashback, stainless steel appliances, linoleum floors, no island, blue floor and white benchtop.
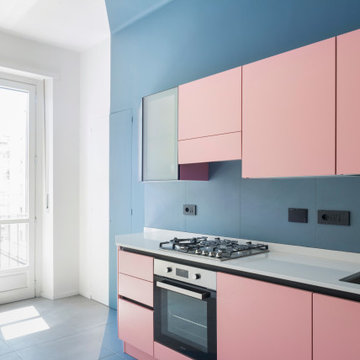
Photo of a contemporary single-wall kitchen in Turin with an undermount sink, pink cabinets, quartz benchtops, blue splashback, ceramic splashback, stainless steel appliances, ceramic floors, blue floor and white benchtop.
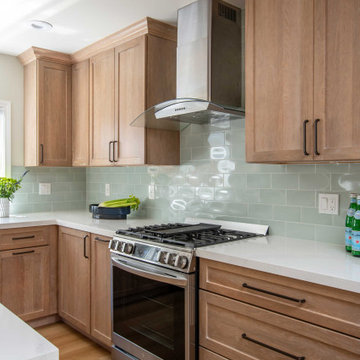
This kitchen remodel is all about understated neutrals and subtle textures, creating a warm, calming, comfortable space. The light oak cabinets paired with the white quartz countertops and complimented by the soft aqua gloss backsplash tile create the perfect environment to start and end one's day. Soft neutral colors help the space feel comfortable without being boring. We like to think of this space as reminiscent of walking on the beach, with natural woods and soft blues accented with white, similar to whitecaps on a wave. This space is the true definition of a timeless kitchen.
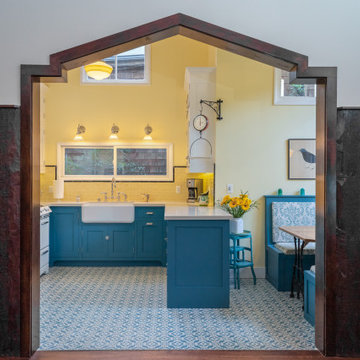
This small kitchen and dining nook is packed full of character and charm (just like it's owner). Custom cabinets utilize every available inch of space with internal accessories
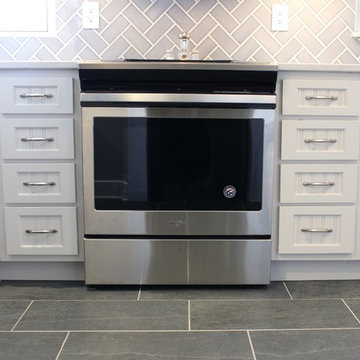
Beaded door kitchen cabinets painted white paired with Cambria Swanbridge quartz tops and a blue gray subway tile backsplash. A classic and clean look for a farmhouse style kitchen. Kitchen remodeled from start to finish by Village Home Stores.
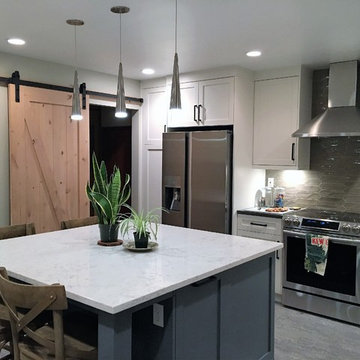
Mid-sized arts and crafts l-shaped eat-in kitchen in Portland with an undermount sink, shaker cabinets, blue cabinets, quartz benchtops, beige splashback, glass tile splashback, stainless steel appliances, vinyl floors, with island, blue floor and multi-coloured benchtop.
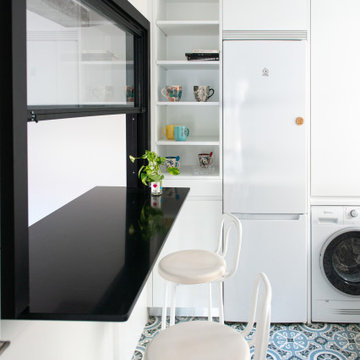
Cocina en tonos blancos, abierta a salón a través de un pasaplatos de cerrajería.
Photo of a modern l-shaped eat-in kitchen in Madrid with a drop-in sink, flat-panel cabinets, quartz benchtops, white appliances, ceramic floors, no island, blue floor and white benchtop.
Photo of a modern l-shaped eat-in kitchen in Madrid with a drop-in sink, flat-panel cabinets, quartz benchtops, white appliances, ceramic floors, no island, blue floor and white benchtop.
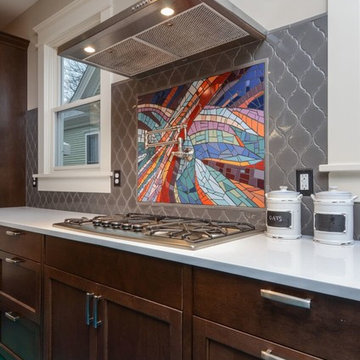
Inspiration for a transitional kitchen in Nashville with recessed-panel cabinets, dark wood cabinets, quartz benchtops, multi-coloured splashback, ceramic splashback and blue floor.
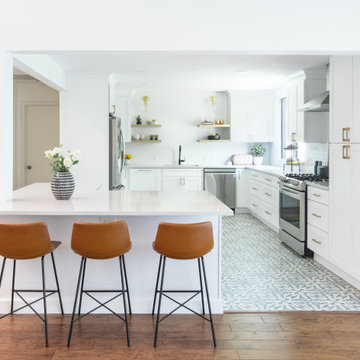
Design ideas for a large transitional l-shaped open plan kitchen in Austin with an undermount sink, shaker cabinets, white cabinets, quartz benchtops, white splashback, ceramic splashback, stainless steel appliances, cement tiles, with island, blue floor and grey benchtop.
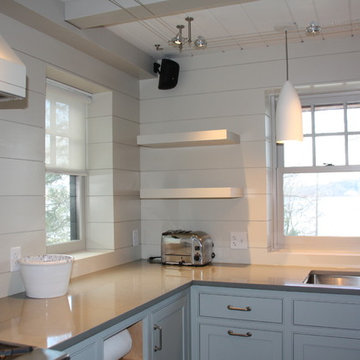
This is an example of a contemporary l-shaped kitchen in New York with a double-bowl sink, shaker cabinets, blue cabinets, quartz benchtops, white splashback, timber splashback, stainless steel appliances, light hardwood floors, with island and blue floor.
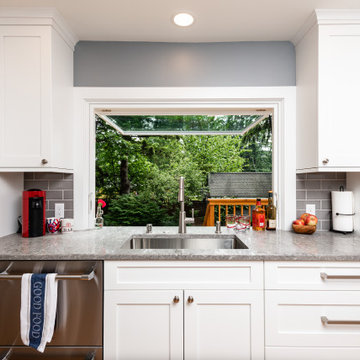
This rambler’s small kitchen was dysfunctional and out of touch with our client’s needs. She desired a larger footprint without an addition or expanding the footprint to stay within a realistic budget for her homes size and neighborhood.
The existing kitchen was “boxed-in” at the back of the house. The entrance from
the hallway was very narrow causing congestion and cramping the cook. In the living room the existing fireplace was a room hog, taking up the middle of the house. The kitchen was isolated from the other room’s downstairs.
The design team and homeowner decided to open the kitchen, connecting it to the dining room by removing the fireplace. This expanded the interior floor space. To create further integration amongst the spaces, the wall opening between the dining and living room was also widened. An archway was built to replicate the existing arch at the hallway & living room, giving a more spacious feel.
The new galley kitchen includes generous workspaces and enhanced storage. All designed for this homeowners’ specific needs in her kitchen. We also created a kitchen peninsula where guests can sit and enjoy conversations with the cook. (After 5,6) The red Viking range gives a fun pop of color to offset the monochromatic floor, cabinets and counters. It also plays to her Stanford alumni colors.
One of our favorite and most notable features of this kitchen is the “flip-out” window at the sink. This creative solution allows for an enhanced outdoor living experience, without an expansive remodel or addition. When the window is open the party can happen inside and outside with an interactive experience between spaces. The countertop was installed flush to the window, specifically designed as a cocktail/counter rail surface.
4