Kitchen with Quartz Benchtops and Blue Splashback Design Ideas
Refine by:
Budget
Sort by:Popular Today
81 - 100 of 15,386 photos
Item 1 of 3

Bright and airy cottage kitchen with natural wood accents and a pop of blue.
Design ideas for a small beach style single-wall open plan kitchen in Orange County with shaker cabinets, light wood cabinets, quartz benchtops, blue splashback, terra-cotta splashback, panelled appliances, with island, white benchtop and vaulted.
Design ideas for a small beach style single-wall open plan kitchen in Orange County with shaker cabinets, light wood cabinets, quartz benchtops, blue splashback, terra-cotta splashback, panelled appliances, with island, white benchtop and vaulted.
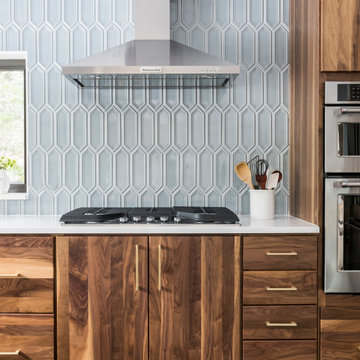
Photo of a mid-sized midcentury l-shaped eat-in kitchen in St Louis with a single-bowl sink, flat-panel cabinets, medium wood cabinets, quartz benchtops, blue splashback, porcelain splashback, stainless steel appliances, slate floors, no island, black floor and white benchtop.
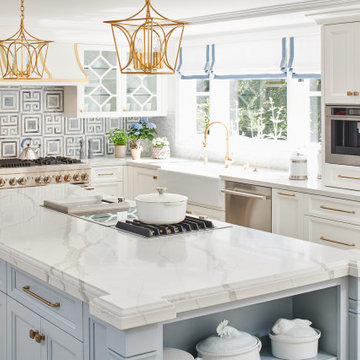
Inspiration for a transitional eat-in kitchen in Los Angeles with white cabinets, quartz benchtops, blue splashback, stainless steel appliances, beige floor, white benchtop, a farmhouse sink, beaded inset cabinets, marble splashback and porcelain floors.
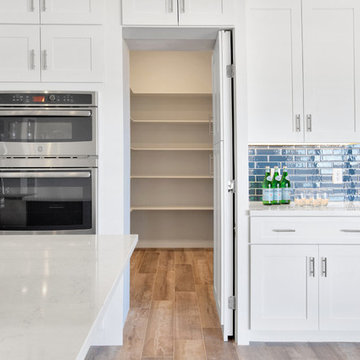
PC: Shane Baker Studios
Large modern l-shaped kitchen pantry in Phoenix with an undermount sink, shaker cabinets, white cabinets, quartz benchtops, blue splashback, ceramic splashback, stainless steel appliances, medium hardwood floors, with island, brown floor and white benchtop.
Large modern l-shaped kitchen pantry in Phoenix with an undermount sink, shaker cabinets, white cabinets, quartz benchtops, blue splashback, ceramic splashback, stainless steel appliances, medium hardwood floors, with island, brown floor and white benchtop.
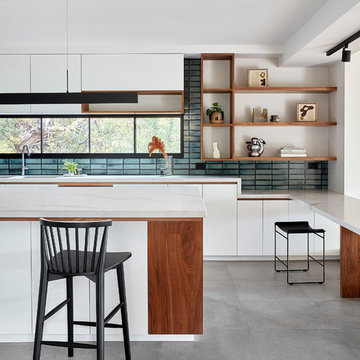
Dining Chairs by Coastal Living Sorrento
Styling by Rhiannon Orr & Mel Hasic
Laminex Doors & Drawers in "Super White"
Display Shelves in Laminex "American Walnut Veneer Random cut Mismatched
Benchtop - Caesarstone Staturio Maximus'
Splashback - Urban Edge - "Brique" in Green
Floor Tiles - Urban Edge - Xtreme Concrete
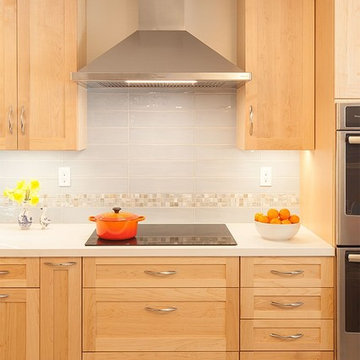
Francis Combes
Design ideas for a large transitional l-shaped separate kitchen in San Francisco with an undermount sink, shaker cabinets, light wood cabinets, quartz benchtops, blue splashback, ceramic splashback, stainless steel appliances, porcelain floors, no island, blue floor and white benchtop.
Design ideas for a large transitional l-shaped separate kitchen in San Francisco with an undermount sink, shaker cabinets, light wood cabinets, quartz benchtops, blue splashback, ceramic splashback, stainless steel appliances, porcelain floors, no island, blue floor and white benchtop.
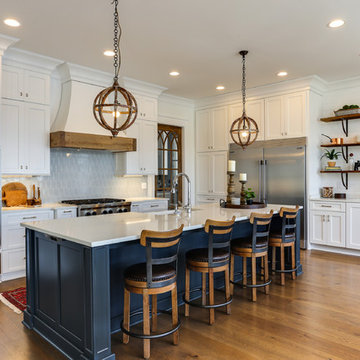
Photos By Tad Davis
Large transitional l-shaped open plan kitchen in Raleigh with a farmhouse sink, recessed-panel cabinets, white cabinets, quartz benchtops, blue splashback, stainless steel appliances, medium hardwood floors, with island, white benchtop and brown floor.
Large transitional l-shaped open plan kitchen in Raleigh with a farmhouse sink, recessed-panel cabinets, white cabinets, quartz benchtops, blue splashback, stainless steel appliances, medium hardwood floors, with island, white benchtop and brown floor.
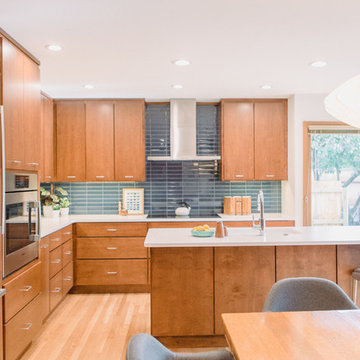
Mid-sized midcentury l-shaped eat-in kitchen in Grand Rapids with an undermount sink, flat-panel cabinets, medium wood cabinets, quartz benchtops, blue splashback, panelled appliances, light hardwood floors, with island and white benchtop.
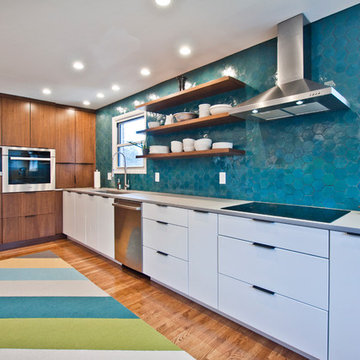
Design ideas for a large midcentury galley separate kitchen in Nashville with an undermount sink, flat-panel cabinets, white cabinets, quartz benchtops, blue splashback, terra-cotta splashback, stainless steel appliances, medium hardwood floors, a peninsula and grey benchtop.
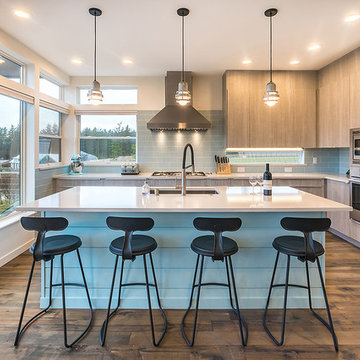
A custom vacation home by Grouparchitect and Hughes Construction. Photographer credit: © 2018 AMF Photography.
Design ideas for a mid-sized beach style l-shaped kitchen in Seattle with an undermount sink, flat-panel cabinets, light wood cabinets, quartz benchtops, blue splashback, stainless steel appliances, with island, brown floor, subway tile splashback, dark hardwood floors and white benchtop.
Design ideas for a mid-sized beach style l-shaped kitchen in Seattle with an undermount sink, flat-panel cabinets, light wood cabinets, quartz benchtops, blue splashback, stainless steel appliances, with island, brown floor, subway tile splashback, dark hardwood floors and white benchtop.
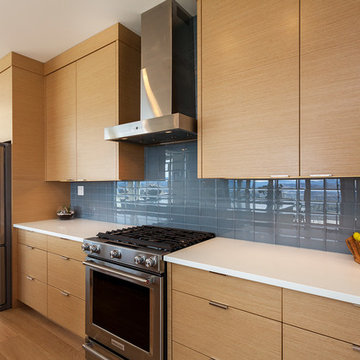
Mid-sized modern single-wall kitchen in Vancouver with flat-panel cabinets, light wood cabinets, quartz benchtops, blue splashback, glass tile splashback, stainless steel appliances, light hardwood floors and with island.

Lisa Konz Photography
Photo of a mid-sized country single-wall eat-in kitchen in Atlanta with grey cabinets, blue splashback, terra-cotta splashback, stainless steel appliances, with island, brown floor, a drop-in sink, shaker cabinets, quartz benchtops and medium hardwood floors.
Photo of a mid-sized country single-wall eat-in kitchen in Atlanta with grey cabinets, blue splashback, terra-cotta splashback, stainless steel appliances, with island, brown floor, a drop-in sink, shaker cabinets, quartz benchtops and medium hardwood floors.
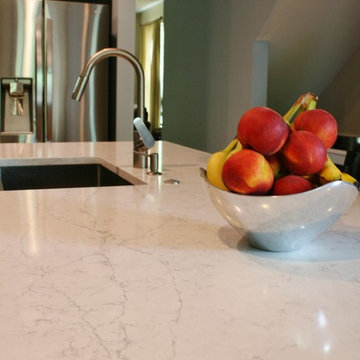
Kitchen Design by Andersonville Kitchen & Bath
Merillat Cabinetry in Dusk Stain and Shale Paint
Silestone Pearl Jasmine Quartz countertop
Design ideas for a large transitional l-shaped eat-in kitchen in Chicago with a farmhouse sink, flat-panel cabinets, dark wood cabinets, quartz benchtops, blue splashback, terra-cotta splashback, stainless steel appliances, medium hardwood floors and with island.
Design ideas for a large transitional l-shaped eat-in kitchen in Chicago with a farmhouse sink, flat-panel cabinets, dark wood cabinets, quartz benchtops, blue splashback, terra-cotta splashback, stainless steel appliances, medium hardwood floors and with island.
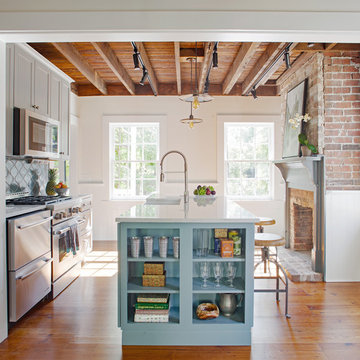
The kitchen was the most dramatic change- we put in a beam to open up the wall between the kitchen and dining area. We also eliminated the cabinets on the far wall so we could re introduce a window that had been eliminated in a prior remodeling. The back door is in the far left in the picture.
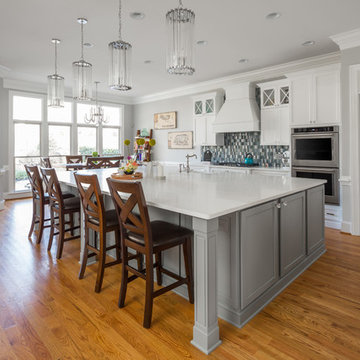
A luxurious kitchen in Raleigh, NC is studded with glamorous furnishings and design elements.
Photo credit: Bob Fortner Photography
Photo of a large transitional l-shaped open plan kitchen in Raleigh with a farmhouse sink, flat-panel cabinets, white cabinets, quartz benchtops, blue splashback, glass tile splashback, stainless steel appliances, medium hardwood floors and with island.
Photo of a large transitional l-shaped open plan kitchen in Raleigh with a farmhouse sink, flat-panel cabinets, white cabinets, quartz benchtops, blue splashback, glass tile splashback, stainless steel appliances, medium hardwood floors and with island.
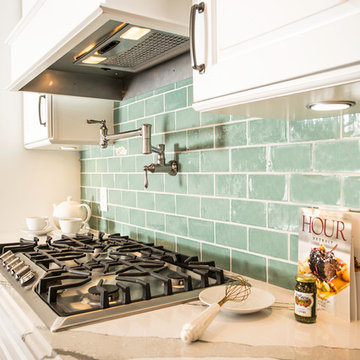
In this 1905 Tudor home, the intent of this design was to take advantage of the classic architecture of the home and incorporate modern conveniences.
Located in the Joseph Berry Subdivision in Detroit, this stellar home presented several design challenges. The most difficult challenge to overcome was the 11” slope from one end of the kitchen to the other, caused by 110 years of settling. All new floor joists were installed and the floor by the side door was then recessed down one step. This created a cozy nook when you first enter the kitchen. A tiered ceiling with strategically planned cabinetry heights and crown molding concealed the slope of the walls at the ceiling level.
The second challenge in this historic home was the awkward foot print of the kitchen. It’s likely that this kitchen had a butler’s pantry originally. However it was remodeled sometime in the 70’s and all original character was erased. Clever pantry storage was added to an awkward corner creating a space that mimicked the essence of a butler’s pantry, while providing storage desired in kitchens today.
Keeping the large footprint of the kitchen presented obstacles with the working triangle; the distance from the sink to the cooktop is several feet. The solution was installation of a pot filler over the cooktop that added convenience and elegance (not sure about this word). Not everything in this project was a challenge; the discovery of a brick chimney hiding behind plaster was a welcome surprise and brought character back honoring the historic charm of this beautiful home.
Kitchen Designer: Rebekah Tull of Whiski Kitchen Design Studio
Remodeling Contractor: Renaissance Restorations, Inc.
Counter Top Fabricator: Lakeside Solid Surfaces - Cambria
Cabinetry: Legacy Crafted Cabinets
Photographer: Shermin Photography
Tile: TileBar.com
Tresco Undercabinet LED Lighting
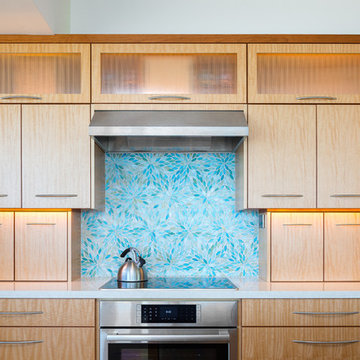
Beautiful Ann Sacks glass tile backsplash frames an induction cooktop. Custom anigre cabinetry and LED lighting provide great storage and functionality.
Kate Falconer Photography
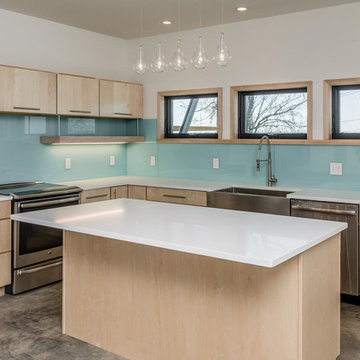
Backpainted glass in a soothing, robin's egg blue enlivens the kitchen.
Garrett Buell
Inspiration for a mid-sized modern l-shaped open plan kitchen in Nashville with a farmhouse sink, flat-panel cabinets, light wood cabinets, quartz benchtops, blue splashback, glass sheet splashback, stainless steel appliances, concrete floors and with island.
Inspiration for a mid-sized modern l-shaped open plan kitchen in Nashville with a farmhouse sink, flat-panel cabinets, light wood cabinets, quartz benchtops, blue splashback, glass sheet splashback, stainless steel appliances, concrete floors and with island.
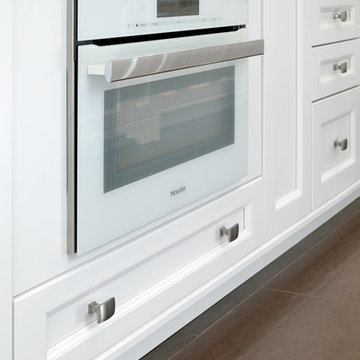
Built-In Microwave cabinet, located in the island.
Expansive transitional l-shaped eat-in kitchen in Toronto with an undermount sink, raised-panel cabinets, white cabinets, quartz benchtops, blue splashback, subway tile splashback, white appliances, porcelain floors, with island and grey floor.
Expansive transitional l-shaped eat-in kitchen in Toronto with an undermount sink, raised-panel cabinets, white cabinets, quartz benchtops, blue splashback, subway tile splashback, white appliances, porcelain floors, with island and grey floor.
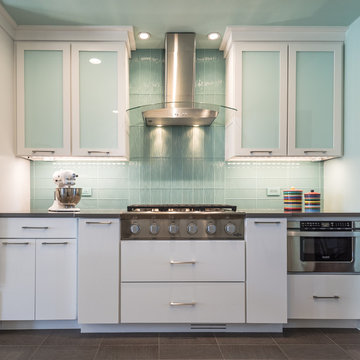
A fun, hip kitchen with a mid-century modern vibe. The homeowners wanted a kitchen to make them happy. We think you can't help but smile!
NEXT Project Studio
Jerry Voloski
Kitchen with Quartz Benchtops and Blue Splashback Design Ideas
5