Kitchen with Quartz Benchtops and Grey Splashback Design Ideas
Refine by:
Budget
Sort by:Popular Today
101 - 120 of 58,363 photos
Item 1 of 3
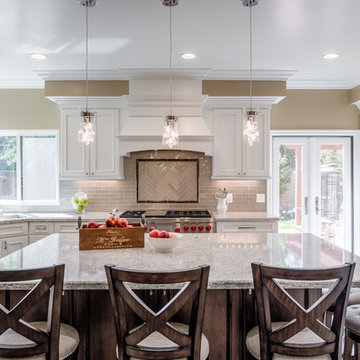
Treve Johnson Photography
Photo of a mid-sized traditional u-shaped eat-in kitchen in San Francisco with an undermount sink, white cabinets, quartz benchtops, glass tile splashback, stainless steel appliances, with island, recessed-panel cabinets, grey splashback, porcelain floors and beige floor.
Photo of a mid-sized traditional u-shaped eat-in kitchen in San Francisco with an undermount sink, white cabinets, quartz benchtops, glass tile splashback, stainless steel appliances, with island, recessed-panel cabinets, grey splashback, porcelain floors and beige floor.
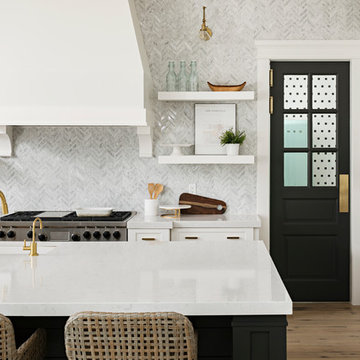
High Res Media
Inspiration for an expansive transitional galley open plan kitchen in Phoenix with an undermount sink, shaker cabinets, white cabinets, quartz benchtops, grey splashback, marble splashback, stainless steel appliances, light hardwood floors, with island and beige floor.
Inspiration for an expansive transitional galley open plan kitchen in Phoenix with an undermount sink, shaker cabinets, white cabinets, quartz benchtops, grey splashback, marble splashback, stainless steel appliances, light hardwood floors, with island and beige floor.
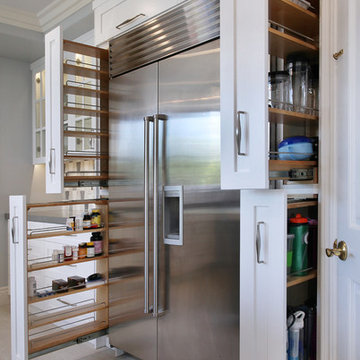
Talk about specialty storage! Custom storage where you need it. Durable floor is porcelain tile. Custom cabinets flank the refrigerator for easily accessible storage. Perfect for water bottles & other items! SubZero built in refrigerator with custom storage built into the cabinets.
Photos by: Jeri Koegel
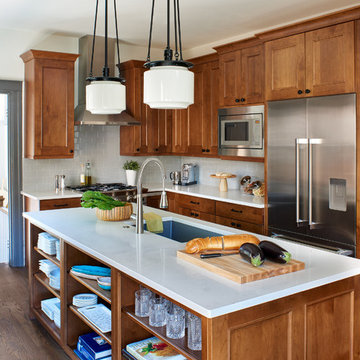
The existing kitchen was completely remodeled to create a compact chef's kitchen. The client is a true chef, who teaches cooking classes, and we were able to get a professional grade kitchen in an 11x7 footprint!
The new island creates adequate prep space. The bookcases on the front add a ton of storage and interesting display in an otherwise useless walkway.
The South wall is the exposed brick original to the 1900's home. To compliment the brick, we chose a warm nutmeg stain in cherry cabinets.
The countertops are a durable quartz that look like marble but are sturdy enough for this work horse kitchen.
The retro pendants are oversized to add a lot of interest in this small space.
Complete Kitchen remodel to create a Chef's kitchen
Open shelving for storage and display
Gray subway tile
Pendant lights
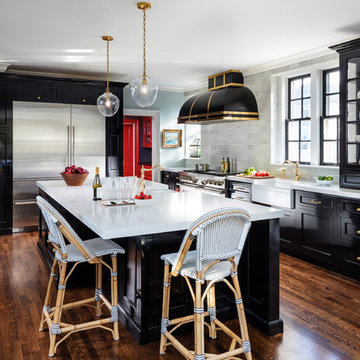
Kitchen Design and Photo by Dove Design Studio.
Dove Design Studio was awarded Kitchen of the Month by House Beautiful Magazine Dec/Jan 2017 Edition!! This spectacular kitchen has Caesarstone Calacatta Nuvo custom counter top fabricated by Atlas Marble & Granite.
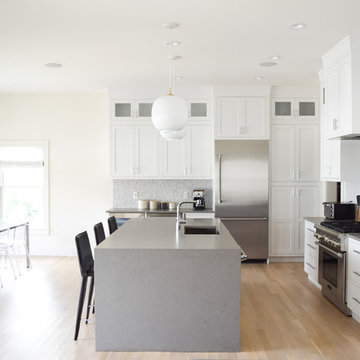
Mid-sized transitional l-shaped eat-in kitchen in New York with an undermount sink, recessed-panel cabinets, white cabinets, quartz benchtops, grey splashback, marble splashback, stainless steel appliances, light hardwood floors, with island and beige floor.
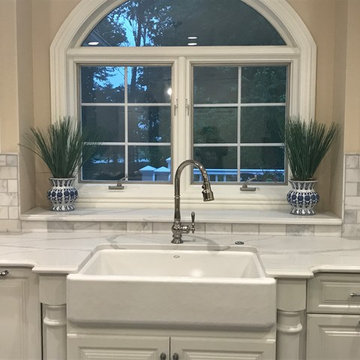
Photo of a large traditional l-shaped eat-in kitchen in Other with a farmhouse sink, raised-panel cabinets, white cabinets, quartz benchtops, grey splashback, marble splashback, stainless steel appliances, dark hardwood floors, a peninsula and brown floor.
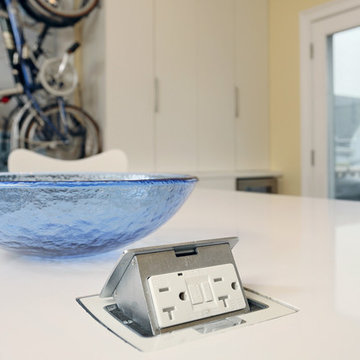
A pop-up electrical outlet lives in this oversize kitchen island to accommodate for the many kitchen appliances used.
This is an example of a mid-sized contemporary u-shaped kitchen in Boston with an undermount sink, flat-panel cabinets, white cabinets, quartz benchtops, grey splashback, stainless steel appliances, light hardwood floors and with island.
This is an example of a mid-sized contemporary u-shaped kitchen in Boston with an undermount sink, flat-panel cabinets, white cabinets, quartz benchtops, grey splashback, stainless steel appliances, light hardwood floors and with island.
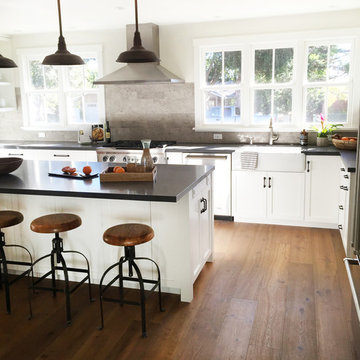
Photo of a mid-sized country single-wall kitchen in Santa Barbara with a farmhouse sink, shaker cabinets, white cabinets, quartz benchtops, grey splashback, stone tile splashback, stainless steel appliances, with island and medium hardwood floors.
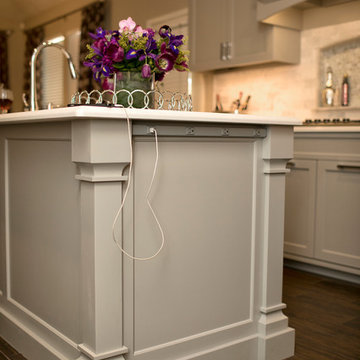
Michelle Jones Photography
Design ideas for a mid-sized transitional u-shaped kitchen in Austin with a farmhouse sink, shaker cabinets, grey cabinets, quartz benchtops, grey splashback, stone tile splashback, stainless steel appliances, porcelain floors and with island.
Design ideas for a mid-sized transitional u-shaped kitchen in Austin with a farmhouse sink, shaker cabinets, grey cabinets, quartz benchtops, grey splashback, stone tile splashback, stainless steel appliances, porcelain floors and with island.
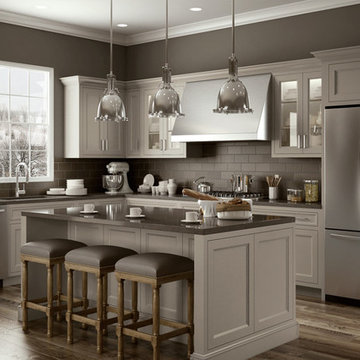
Photo of a mid-sized modern l-shaped eat-in kitchen in Other with an undermount sink, recessed-panel cabinets, grey cabinets, quartz benchtops, grey splashback, porcelain splashback, stainless steel appliances, medium hardwood floors, with island, brown floor and grey benchtop.
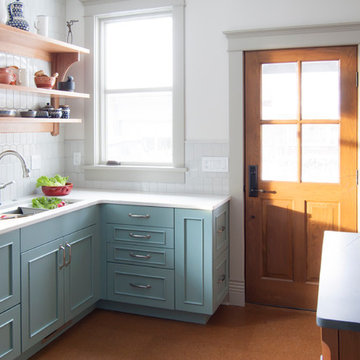
Cory Rodeheaver
Photo of a mid-sized country l-shaped separate kitchen in Chicago with an undermount sink, recessed-panel cabinets, green cabinets, quartz benchtops, grey splashback, porcelain splashback, stainless steel appliances, cork floors, a peninsula and brown floor.
Photo of a mid-sized country l-shaped separate kitchen in Chicago with an undermount sink, recessed-panel cabinets, green cabinets, quartz benchtops, grey splashback, porcelain splashback, stainless steel appliances, cork floors, a peninsula and brown floor.
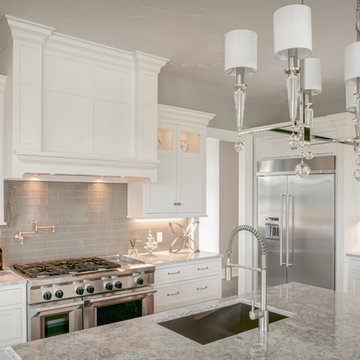
Inspiration for a large country l-shaped eat-in kitchen in Cleveland with an undermount sink, white cabinets, quartz benchtops, grey splashback, stainless steel appliances, dark hardwood floors and with island.
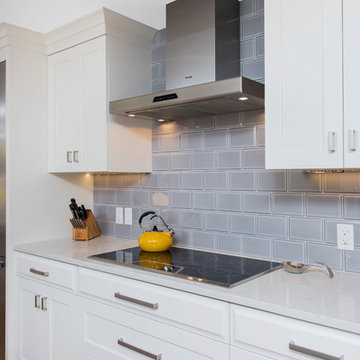
Zachary Cornwell
This is an example of a large transitional u-shaped separate kitchen in Denver with a farmhouse sink, shaker cabinets, white cabinets, quartz benchtops, grey splashback, ceramic splashback, stainless steel appliances, light hardwood floors and with island.
This is an example of a large transitional u-shaped separate kitchen in Denver with a farmhouse sink, shaker cabinets, white cabinets, quartz benchtops, grey splashback, ceramic splashback, stainless steel appliances, light hardwood floors and with island.
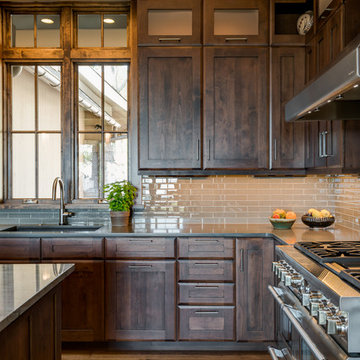
Interior Designer: Allard & Roberts Interior Design, Inc.
Builder: Glennwood Custom Builders
Architect: Con Dameron
Photographer: Kevin Meechan
Doors: Sun Mountain
Cabinetry: Advance Custom Cabinetry
Countertops & Fireplaces: Mountain Marble & Granite
Window Treatments: Blinds & Designs, Fletcher NC
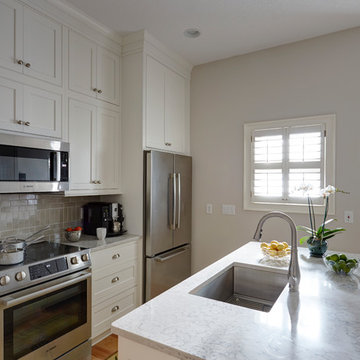
Mike Kaskel
Inspiration for a small beach style galley separate kitchen in Jacksonville with a single-bowl sink, beaded inset cabinets, white cabinets, quartz benchtops, grey splashback, porcelain splashback, stainless steel appliances, light hardwood floors and with island.
Inspiration for a small beach style galley separate kitchen in Jacksonville with a single-bowl sink, beaded inset cabinets, white cabinets, quartz benchtops, grey splashback, porcelain splashback, stainless steel appliances, light hardwood floors and with island.
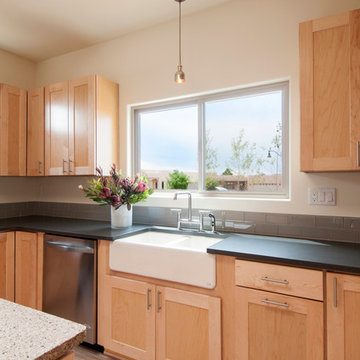
Inspiration for a mid-sized contemporary u-shaped eat-in kitchen in Albuquerque with a farmhouse sink, shaker cabinets, light wood cabinets, quartz benchtops, grey splashback, subway tile splashback, stainless steel appliances, porcelain floors and with island.
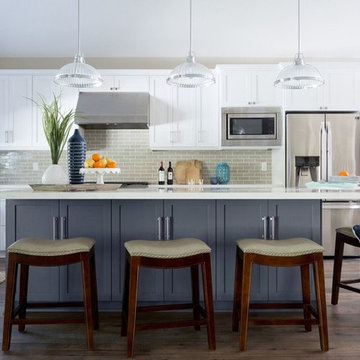
Their family expanded, and so did their home! After nearly 30 years residing in the same home they raised their children, this wonderful couple made the decision to tear down the walls and create one great open kitchen family room and dining space, partially expanding 10 feet out into their backyard. The result: a beautiful open concept space geared towards family gatherings and entertaining.
Wall color: Benjamin Moore Revere Pewter
Cabinets: Dunn Edwards Droplets
Island: Dunn Edwards Stone Maison
Flooring: LM Flooring Nature Reserve Silverado
Countertop: Cambria Torquay
Backsplash: Walker Zanger Grammercy Park
Sink: Blanco Cerana Fireclay
Photography by Amy Bartlam
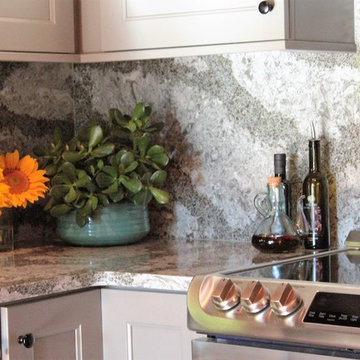
Photo of a l-shaped eat-in kitchen in New York with a single-bowl sink, recessed-panel cabinets, grey cabinets, quartz benchtops, grey splashback, stone slab splashback, stainless steel appliances, medium hardwood floors and with island.
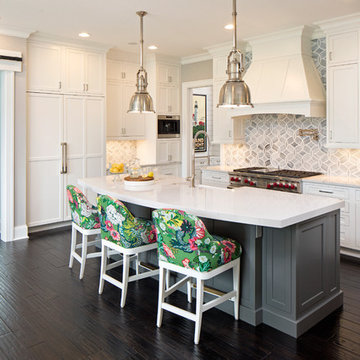
High-end appliances and a huge walk-in pantry make this kitchen a dream for everyday cooking and entertaining
Landmark Photography
Photo of an expansive transitional open plan kitchen in Minneapolis with a farmhouse sink, recessed-panel cabinets, white cabinets, quartz benchtops, grey splashback, glass tile splashback, white appliances, dark hardwood floors and with island.
Photo of an expansive transitional open plan kitchen in Minneapolis with a farmhouse sink, recessed-panel cabinets, white cabinets, quartz benchtops, grey splashback, glass tile splashback, white appliances, dark hardwood floors and with island.
Kitchen with Quartz Benchtops and Grey Splashback Design Ideas
6