Kitchen with Quartz Benchtops and Limestone Splashback Design Ideas
Refine by:
Budget
Sort by:Popular Today
41 - 60 of 664 photos
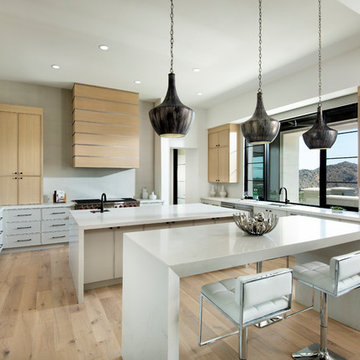
Photo by Dino Tonn
Design ideas for an expansive contemporary eat-in kitchen in Phoenix with grey splashback, stainless steel appliances, multiple islands, white benchtop, an undermount sink, light wood cabinets, light hardwood floors, beige floor, quartz benchtops and limestone splashback.
Design ideas for an expansive contemporary eat-in kitchen in Phoenix with grey splashback, stainless steel appliances, multiple islands, white benchtop, an undermount sink, light wood cabinets, light hardwood floors, beige floor, quartz benchtops and limestone splashback.
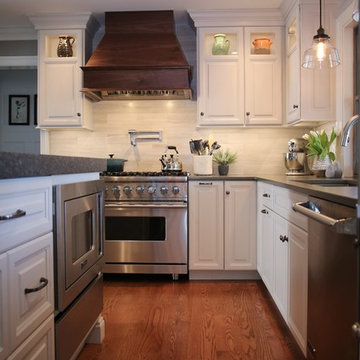
Photo by: Kelly Hess
Large eclectic u-shaped eat-in kitchen in Philadelphia with an undermount sink, white cabinets, quartz benchtops, grey splashback, limestone splashback, stainless steel appliances, medium hardwood floors, with island and brown floor.
Large eclectic u-shaped eat-in kitchen in Philadelphia with an undermount sink, white cabinets, quartz benchtops, grey splashback, limestone splashback, stainless steel appliances, medium hardwood floors, with island and brown floor.
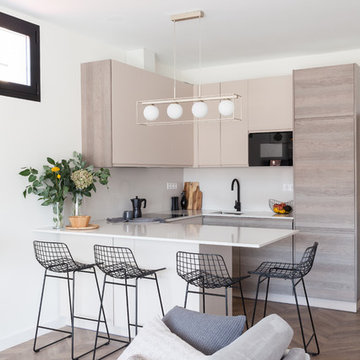
This is an example of a mid-sized scandinavian u-shaped open plan kitchen in Madrid with an undermount sink, flat-panel cabinets, beige cabinets, quartz benchtops, beige splashback, limestone splashback, black appliances, laminate floors, a peninsula, brown floor and beige benchtop.
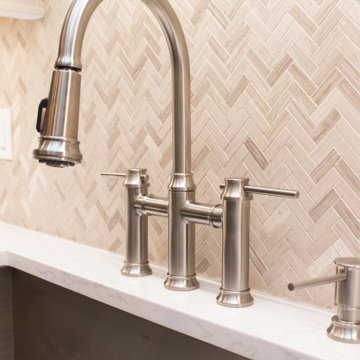
Design ideas for a large traditional l-shaped kitchen in Providence with a farmhouse sink, recessed-panel cabinets, white cabinets, quartz benchtops, multi-coloured splashback, limestone splashback, stainless steel appliances, dark hardwood floors, with island, brown floor and white benchtop.
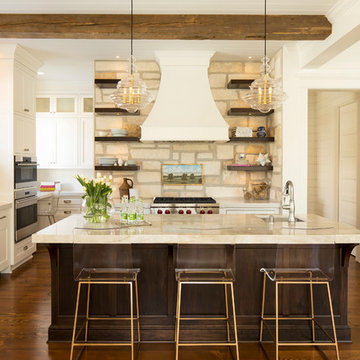
Redefined Rustic Kitchen Design
Troy Theis Photography
Design ideas for a mid-sized country l-shaped open plan kitchen in Minneapolis with a farmhouse sink, recessed-panel cabinets, white cabinets, quartz benchtops, beige splashback, limestone splashback, panelled appliances, medium hardwood floors and with island.
Design ideas for a mid-sized country l-shaped open plan kitchen in Minneapolis with a farmhouse sink, recessed-panel cabinets, white cabinets, quartz benchtops, beige splashback, limestone splashback, panelled appliances, medium hardwood floors and with island.
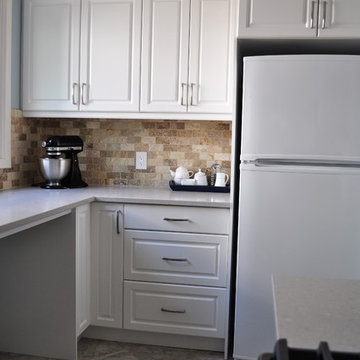
Photo of a small transitional u-shaped separate kitchen in Toronto with an undermount sink, raised-panel cabinets, white cabinets, quartz benchtops, beige splashback, limestone splashback, stainless steel appliances, porcelain floors, no island and beige floor.
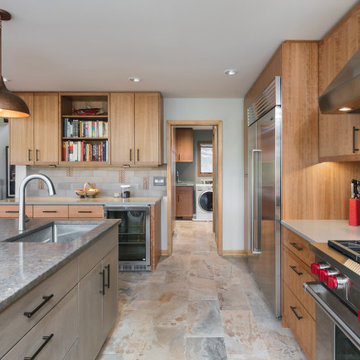
A transitional kitchen design with Earth tone color palette. Natural wood cabinets at the perimeter and grey wash cabinets for the island, tied together with high variant "slaty" porcelain tile floor. A simple grey quartz countertop for the perimeter and copper flecked grey quartz on the island. Stainless steel appliances and fixtures, black cabinet and drawer pulls, hammered copper pendant lights, and a contemporary range backsplash tile accent.
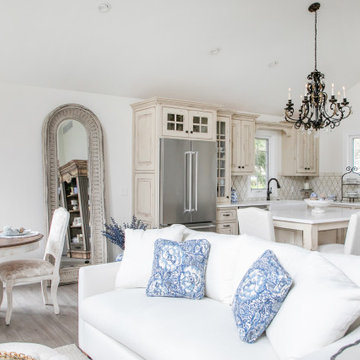
Removing the existing kitchen walls made the space feel larger and gave us opportunities to move around the work triangle for better flow in the kitchen.
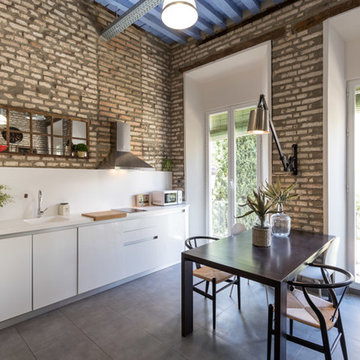
Antonio Luis Martínez Cano
Inspiration for a mid-sized industrial single-wall open plan kitchen in Other with a single-bowl sink, flat-panel cabinets, white cabinets, quartz benchtops, white splashback, limestone splashback, panelled appliances, ceramic floors, no island and grey floor.
Inspiration for a mid-sized industrial single-wall open plan kitchen in Other with a single-bowl sink, flat-panel cabinets, white cabinets, quartz benchtops, white splashback, limestone splashback, panelled appliances, ceramic floors, no island and grey floor.
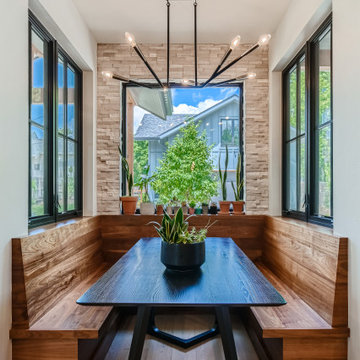
Photo of a large open plan kitchen in Denver with a farmhouse sink, glass-front cabinets, medium wood cabinets, quartz benchtops, blue splashback, limestone splashback, stainless steel appliances, light hardwood floors, with island, beige floor, grey benchtop and exposed beam.
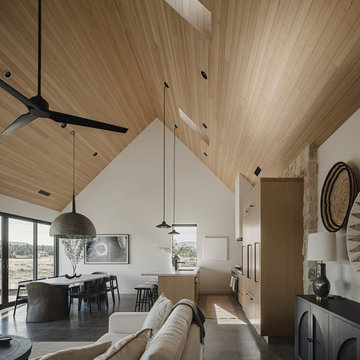
Photo by Roehner + Ryan
Inspiration for a country galley open plan kitchen in Phoenix with an undermount sink, flat-panel cabinets, light wood cabinets, quartz benchtops, white splashback, limestone splashback, panelled appliances, concrete floors, with island, grey floor, white benchtop and vaulted.
Inspiration for a country galley open plan kitchen in Phoenix with an undermount sink, flat-panel cabinets, light wood cabinets, quartz benchtops, white splashback, limestone splashback, panelled appliances, concrete floors, with island, grey floor, white benchtop and vaulted.
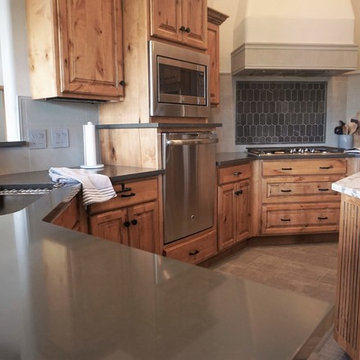
Inspiration for a large transitional u-shaped eat-in kitchen in Denver with an undermount sink, raised-panel cabinets, medium wood cabinets, quartz benchtops, grey splashback, limestone splashback, stainless steel appliances, porcelain floors, with island, multi-coloured floor and black benchtop.
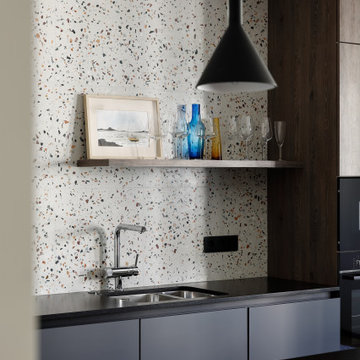
Кухня без навесных ящиков, с островом и пеналами под технику.
Фартук выполнен из натуральных плит терраццо.
Мойка подстольная врезная и комбинированный смеситель с фильтром 2-в-1
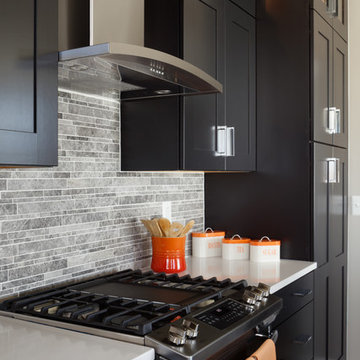
Backsplash is DalTile 'Siberian Tundra' Mosaic Honed Tile. Countertops are Silestone 'White Storm' engineered quartz. Faucet is Moen Spring 'Align' Chrome Pull Down. Cabinetry is Mid Continent Copenhagen painted maple in 'Ebony'. Stainless steel appliances including GE 30" slide-in convection gas range and chimney hood. Paint color is Sherwin Williams #7030 Anew Gray.
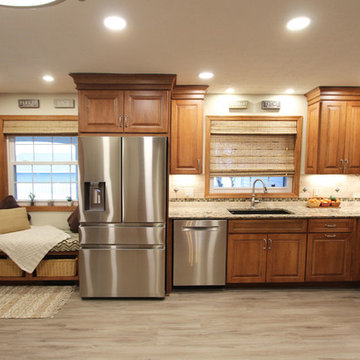
In this kitchen, Medallion Gold Full Overlay Maple cabinets in the door style Madison Raised Panel with Harvest Bronze with Ebony Glaze and Highlights finish. The Wine bar furniture piece is Medallion Brookhill Raised Panel with White Chocolate Classic Paint finish with Mocha Highlights. The countertop is Cambria Bradshaw Quartz in 3cm with ledge edge and 4” backsplash on coffee bar. The backsplash is Honed Durango 4 x 4, 3 x 6 Harlequin Glass Mosaic 1 x 1 accent tile, Slate Radiance color: Cactus. Pewter 2 x 2 Pinnalce Dots; 1 x 1 Pinnacle Buttons and brushed nickel soho pencil border. Seagull Stone Street in Brushed Nickel pendant lights. Blanco single bowl Anthracite sink and Moen Brantford pull out spray faucet in spot resistant stainless. Flooring is Traiversa Applewood Frosted Coffee vinyl.
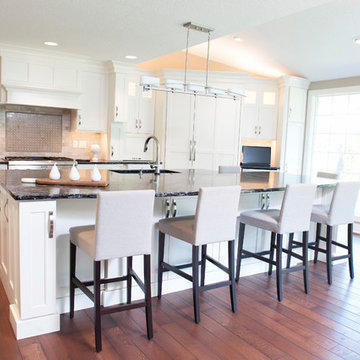
The homeowners of this residence worked alongside Angie to create a stunning traditional kitchen featuring white cabinets and a dark countertop throughout. Within the space they incorporated a beautiful wood hood, decorative hutch furniture piece, double ovens, built in microwave, large paneled fridge and beverage center. Additional accessories are hidden within the cabinets including spice rack pull-outs, large drawers for pots and pans, trash and recycling units and an appliance garage lift up.
This beautiful space also includes a natural stone backsplash with accent above the rangetop, wood floors and dark granite countertops.
Schedule a free consultation with one of our designers today:
https://paramount-kitchens.com/
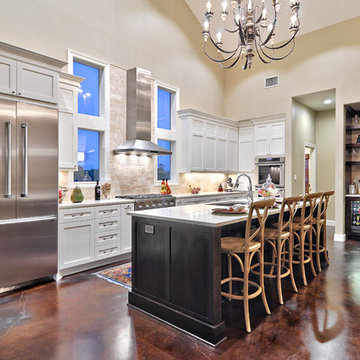
C.L. Fry Photography
Inspiration for a large transitional galley open plan kitchen in Austin with shaker cabinets, white cabinets, stainless steel appliances, an undermount sink, quartz benchtops, beige splashback, concrete floors and limestone splashback.
Inspiration for a large transitional galley open plan kitchen in Austin with shaker cabinets, white cabinets, stainless steel appliances, an undermount sink, quartz benchtops, beige splashback, concrete floors and limestone splashback.
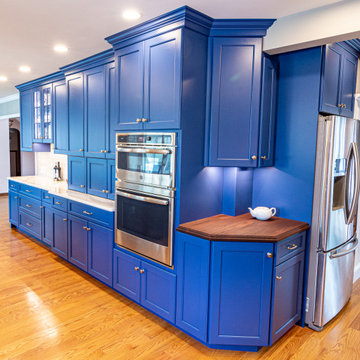
Design ideas for a large traditional galley kitchen in Philadelphia with a single-bowl sink, flat-panel cabinets, blue cabinets, quartz benchtops, beige splashback, limestone splashback, stainless steel appliances, medium hardwood floors, with island, orange floor and white benchtop.
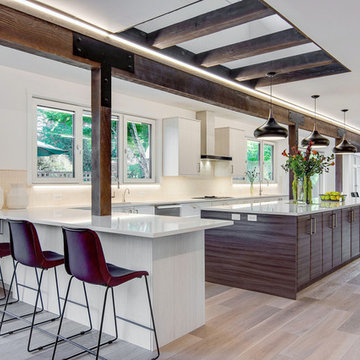
Here is an architecturally built house from the early 1970's which was brought into the new century during this complete home remodel by opening up the main living space with two small additions off the back of the house creating a seamless exterior wall, dropping the floor to one level throughout, exposing the post an beam supports, creating main level on-suite, den/office space, refurbishing the existing powder room, adding a butlers pantry, creating an over sized kitchen with 17' island, refurbishing the existing bedrooms and creating a new master bedroom floor plan with walk in closet, adding an upstairs bonus room off an existing porch, remodeling the existing guest bathroom, and creating an in-law suite out of the existing workshop and garden tool room.
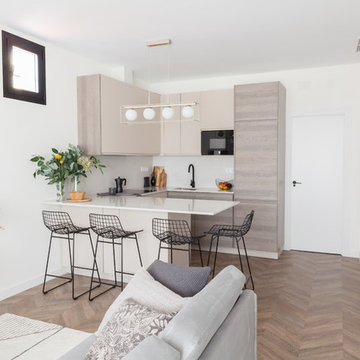
Inspiration for a mid-sized scandinavian u-shaped open plan kitchen in Madrid with an undermount sink, flat-panel cabinets, beige cabinets, quartz benchtops, beige splashback, limestone splashback, black appliances, laminate floors, a peninsula, brown floor and beige benchtop.
Kitchen with Quartz Benchtops and Limestone Splashback Design Ideas
3