Kitchen with Quartz Benchtops and Marble Floors Design Ideas
Refine by:
Budget
Sort by:Popular Today
101 - 120 of 2,394 photos
Item 1 of 3
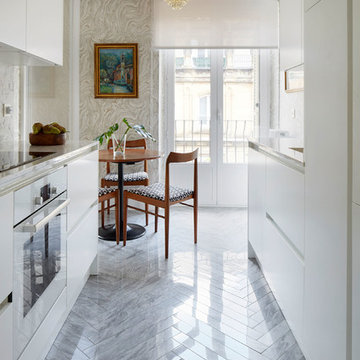
Fotografia: Inaki Caperochipi Photography.
Decoración: Elisabet Brion interiorista
Design ideas for a mid-sized contemporary galley kitchen in Other with flat-panel cabinets, white cabinets, quartz benchtops, white appliances, marble floors, white benchtop, no island and grey floor.
Design ideas for a mid-sized contemporary galley kitchen in Other with flat-panel cabinets, white cabinets, quartz benchtops, white appliances, marble floors, white benchtop, no island and grey floor.
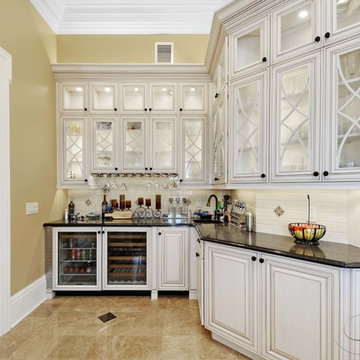
Rickie Agapito
Expansive traditional kitchen pantry in Tampa with an undermount sink, open cabinets, white cabinets, quartz benchtops, black splashback, glass sheet splashback, stainless steel appliances, marble floors and with island.
Expansive traditional kitchen pantry in Tampa with an undermount sink, open cabinets, white cabinets, quartz benchtops, black splashback, glass sheet splashback, stainless steel appliances, marble floors and with island.
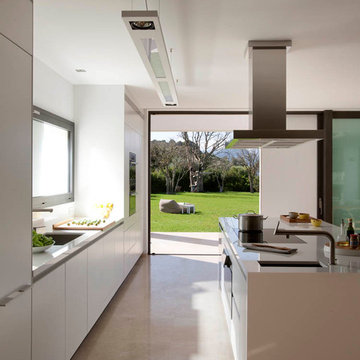
Design ideas for a large contemporary galley kitchen in Other with an undermount sink, white cabinets, quartz benchtops, stainless steel appliances, marble floors, with island and flat-panel cabinets.
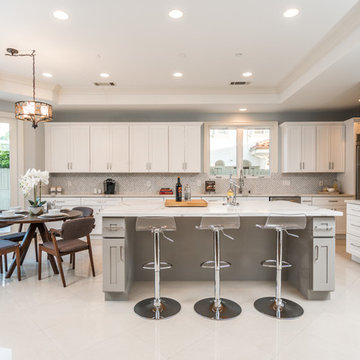
Transitional kitchen in Los Angeles with an undermount sink, shaker cabinets, white cabinets, quartz benchtops, grey splashback, marble splashback, stainless steel appliances, marble floors, with island and white floor.
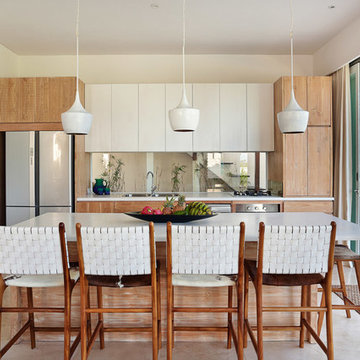
Tropical Galley style kitchen
Mid-sized contemporary single-wall eat-in kitchen with a double-bowl sink, quartz benchtops, stainless steel appliances, marble floors, with island, flat-panel cabinets, white cabinets and glass sheet splashback.
Mid-sized contemporary single-wall eat-in kitchen with a double-bowl sink, quartz benchtops, stainless steel appliances, marble floors, with island, flat-panel cabinets, white cabinets and glass sheet splashback.

We love a challenge! The existing small bathroom had a corner toilet and funky gold and white tile. To make the space functional for a family we removed a small bedroom to extend the bathroom, which allows room for a large shower and bathtub. Custom cabinetry is tucked into the ceiling slope to allow for towel storage. The dark green cabinetry is offset by a traditional gray and white wallpaper which brings contrast to this unique bathroom.
Partial kitchen remodel to replace and reconfigure upper cabinets, full-height cabinetry, island, and backsplash. The redesign includes design of custom cabinetry, and finish selections. Full bathroom gut and redesign with floor plan changes. Removal of the existing bedroom to create a larger bathroom. The design includes full layout redesign, custom cabinetry design, and all tile, plumbing, lighting, and decor selections.
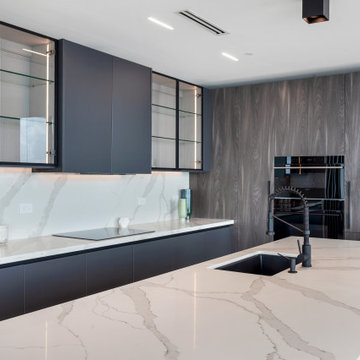
This is an example of a large modern u-shaped open plan kitchen in Other with an undermount sink, flat-panel cabinets, dark wood cabinets, quartz benchtops, white splashback, engineered quartz splashback, black appliances, marble floors, with island, white floor and white benchtop.

Pantry with built-in cabinetry, patterned marble floors, and natural wood pull-out drawers
Large transitional u-shaped kitchen pantry in Dallas with flat-panel cabinets, grey cabinets, quartz benchtops, white splashback, ceramic splashback, stainless steel appliances, marble floors, white floor and grey benchtop.
Large transitional u-shaped kitchen pantry in Dallas with flat-panel cabinets, grey cabinets, quartz benchtops, white splashback, ceramic splashback, stainless steel appliances, marble floors, white floor and grey benchtop.
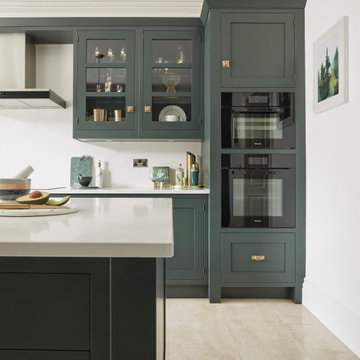
Reimagine your space with our stylish Harrington kitchen design. It features a host of practical features, including intelligent storage solutions, a central island and banked appliances, perfect for everyday living and entertaining.
Our burnished brass Harper handles works incredibly well with the inspiring natural tones of our Avocado green paint colour. At the same time, beautifully designed made-to-measure cabinets surround and conceal your appliances to create clearly defined zones for your culinary activities.
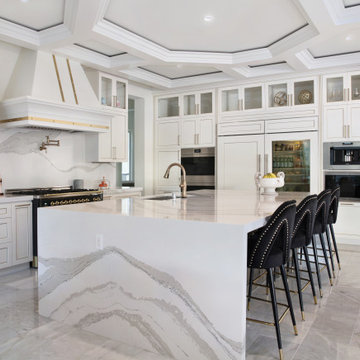
Inspiration for a mid-sized transitional l-shaped open plan kitchen in Orange County with an undermount sink, shaker cabinets, white cabinets, quartz benchtops, white splashback, marble splashback, stainless steel appliances, marble floors, with island, grey floor and white benchtop.
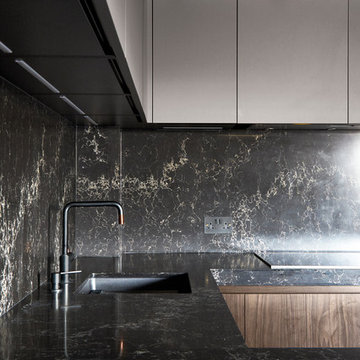
photo by Anna Stathaki
Mid-sized modern u-shaped open plan kitchen in London with an integrated sink, flat-panel cabinets, dark wood cabinets, quartz benchtops, black splashback, stone slab splashback, black appliances, marble floors, a peninsula, black floor and black benchtop.
Mid-sized modern u-shaped open plan kitchen in London with an integrated sink, flat-panel cabinets, dark wood cabinets, quartz benchtops, black splashback, stone slab splashback, black appliances, marble floors, a peninsula, black floor and black benchtop.
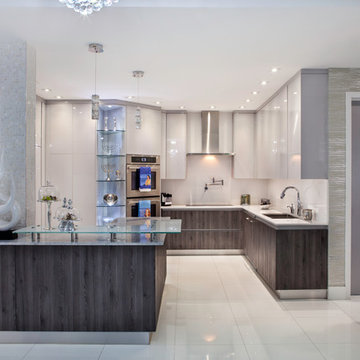
Photographer: Paul Stoppi
This is an example of an expansive modern l-shaped eat-in kitchen in Miami with a double-bowl sink, flat-panel cabinets, white cabinets, quartz benchtops, white splashback, mosaic tile splashback, stainless steel appliances, marble floors and with island.
This is an example of an expansive modern l-shaped eat-in kitchen in Miami with a double-bowl sink, flat-panel cabinets, white cabinets, quartz benchtops, white splashback, mosaic tile splashback, stainless steel appliances, marble floors and with island.
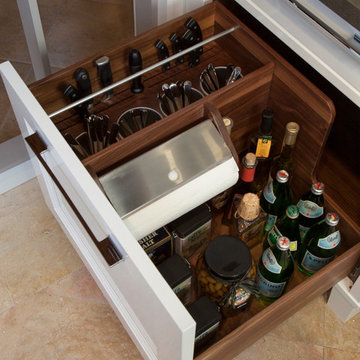
Inspiration for a small transitional galley eat-in kitchen in Denver with recessed-panel cabinets, white cabinets, quartz benchtops, beige splashback, stone tile splashback and marble floors.
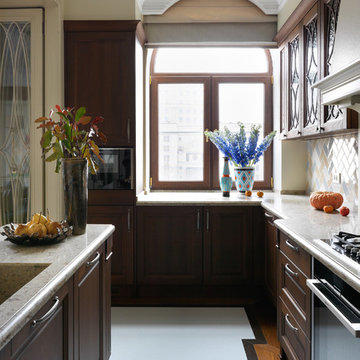
Дизайнер - Маргарита Мельникова. Стилист - Дарья Соболева. Фотограф - Сергей Красюк.
Photo of a mid-sized transitional u-shaped separate kitchen in Moscow with an integrated sink, brown cabinets, quartz benchtops, multi-coloured splashback, ceramic splashback, black appliances, marble floors, with island, white floor, raised-panel cabinets and beige benchtop.
Photo of a mid-sized transitional u-shaped separate kitchen in Moscow with an integrated sink, brown cabinets, quartz benchtops, multi-coloured splashback, ceramic splashback, black appliances, marble floors, with island, white floor, raised-panel cabinets and beige benchtop.
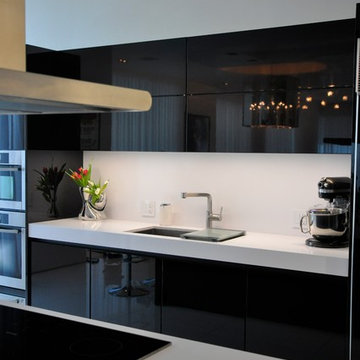
Inspiration for a mid-sized modern u-shaped eat-in kitchen in Miami with an undermount sink, flat-panel cabinets, black cabinets, quartz benchtops, white splashback, stone slab splashback, stainless steel appliances, marble floors and with island.
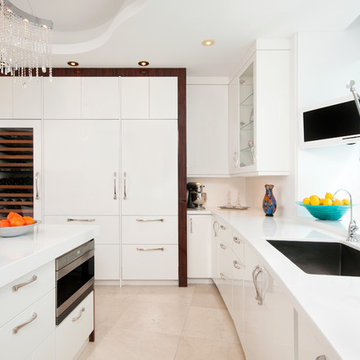
Maximizing usable storage space: Lazy Charlie in one corner, Lazy Susan, deep drawers with plate holders, utilizing accessories.
Photos By: Matthew Horton

This is an example of a small traditional galley separate kitchen in Philadelphia with an undermount sink, shaker cabinets, medium wood cabinets, quartz benchtops, white splashback, subway tile splashback, stainless steel appliances, marble floors, no island, grey floor and yellow benchtop.

This is an example of a large modern galley open plan kitchen in DC Metro with a drop-in sink, flat-panel cabinets, white cabinets, quartz benchtops, white splashback, engineered quartz splashback, black appliances, marble floors, with island, beige floor and white benchtop.
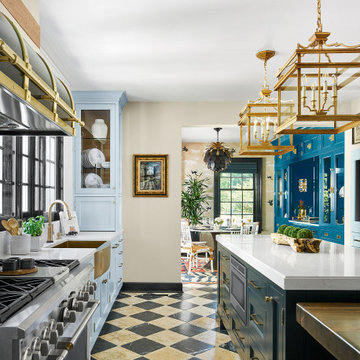
We are firm believers in form follows function, especially in kitchens. When styling a kitchen try to avoid too much clutter on the surface, so carefully consider jars, canisters and items that tie in other uses. In enclosed kitchen spaces, when you want visual impact, but want to keep things light and airy, consider clear stools and pendant lighting. Every room can benefit from a touch of greenery, so natural herbs are a great way to add some life in a very practical way.
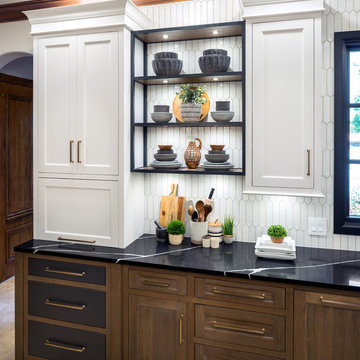
To replace an Old World style kitchen, we created a new space with farmhouse elements coupled with our interpretation of modern European detailing. With our focus on improving function first, we removed the old peninsula that closed off the kitchen, creating a location for conversation and eating on the new cantilevered countertop which provides interesting, yet purposeful design. A custom designed European cube shelf system was created, incorporating integrated lighting inside Rift Sawn oak shelves to match our base cabinetry. After building the shelf system, we placed it in front of the handmade art tile backsplash, bringing a very modern element to contrast with our custom inset cabinetry. Our design team selected the Rift sawn oak for the base cabinets to bring warmth into the space and to contrast with the white upper cabinetry. We then layered matt black on select drawer fronts and specific cabinet interiors for a truly custom modern edge. Custom pull outs and interior organizers fulfill our desire for a kitchen that functions first and foremost, while our custom cabinetry and complete design satisfies our homeowners’ desire for wow. Farmhouse style will never be the same.
Kitchen with Quartz Benchtops and Marble Floors Design Ideas
6